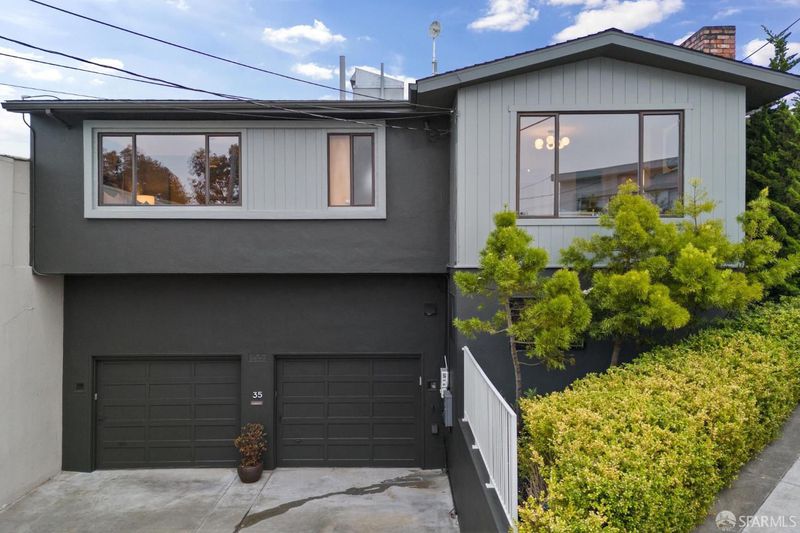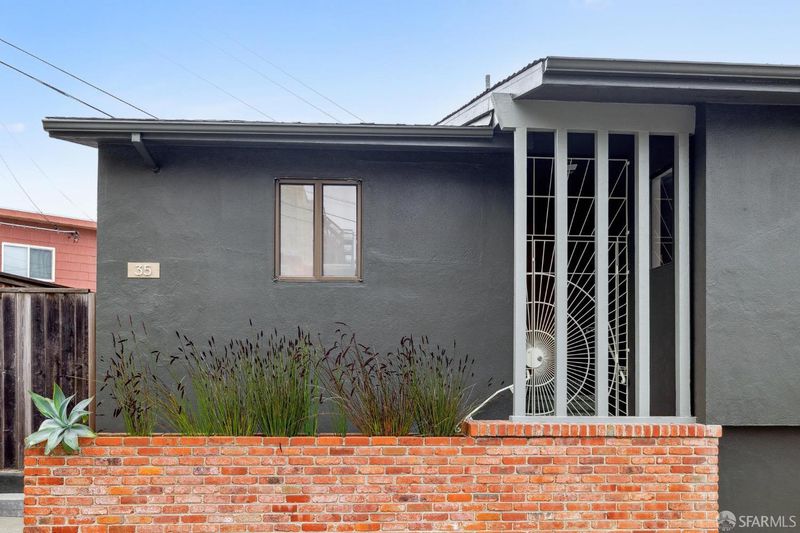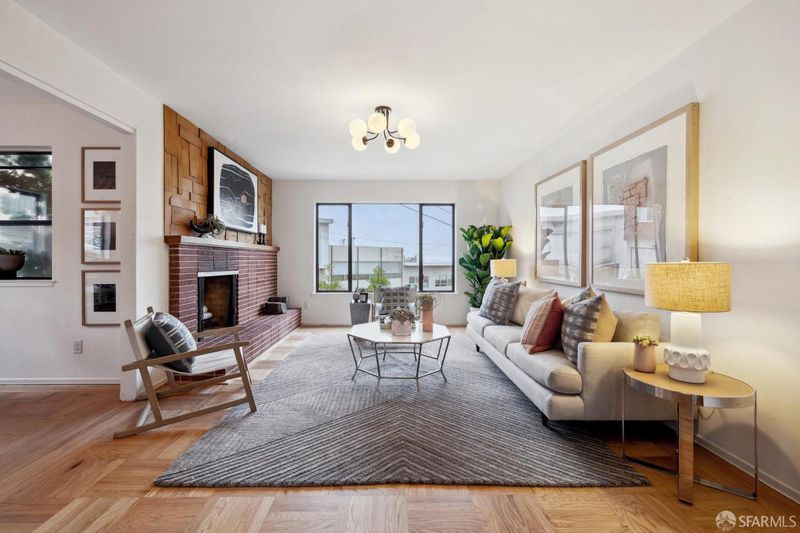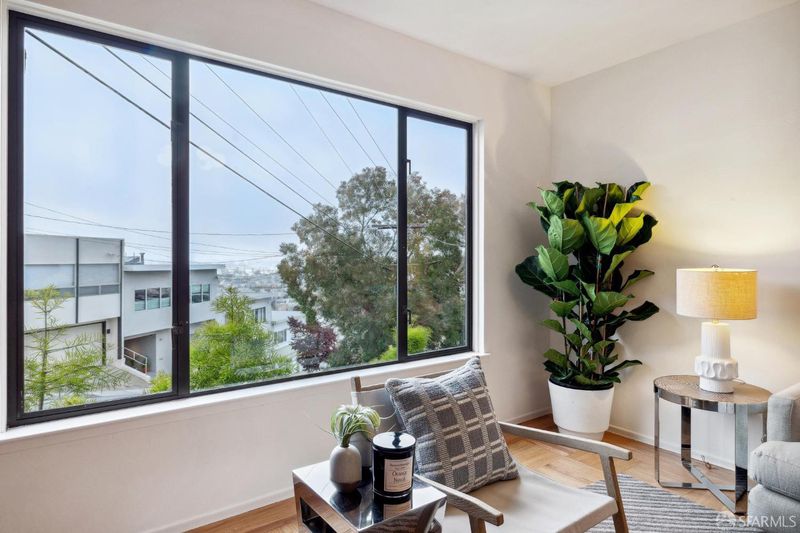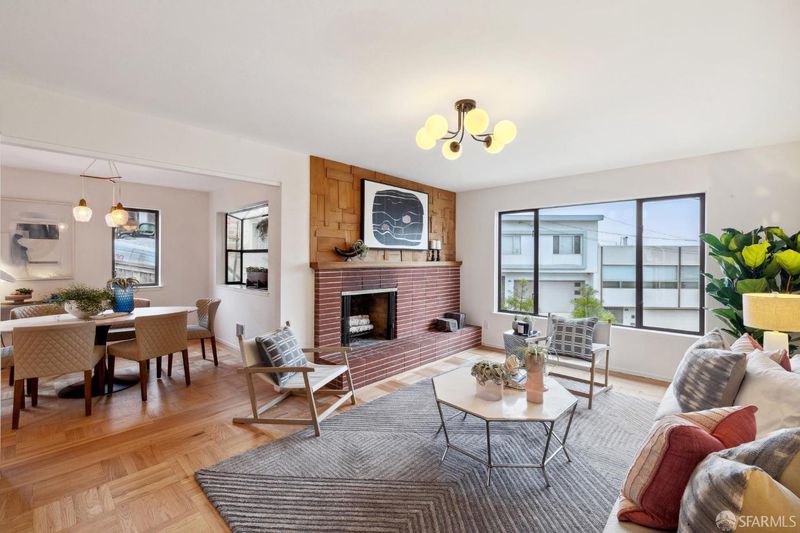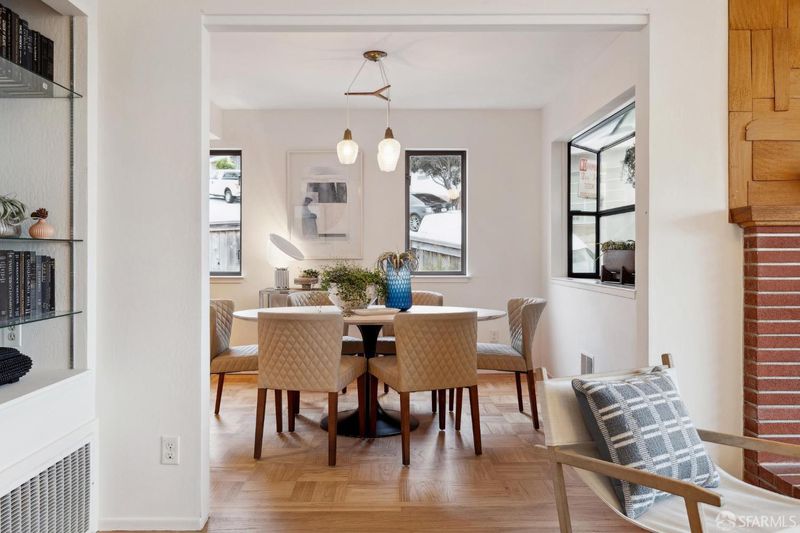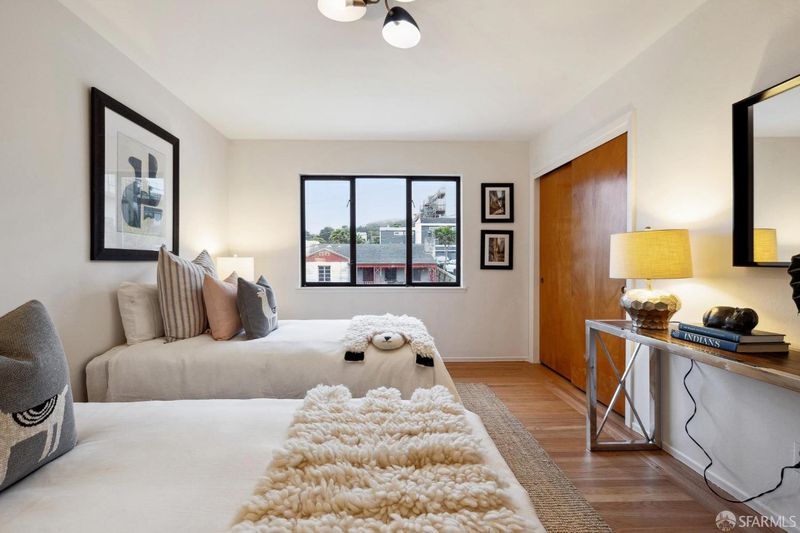
$1,195,000
1,511
SQ FT
$791
SQ/FT
35 Valmar Ter
@ Silliman - 10 - Excelsior, San Francisco
- 3 Bed
- 2.5 Bath
- 2 Park
- 1,511 sqft
- San Francisco
-

-
Sun Sep 29, 2:00 pm - 4:00 pm
Rock Climbing Wall? Bar?! Separate home office!?! Classic 3/2 MCM Excelsior home upstairs with HAYUGE bonus space/garage/development potential downstairs. $0 SECTION ONE!
This classic Excelsior mid-century home boasts 3 bedrooms and 2 full bathrooms on the main level. The ideal floorplan features a tastefully updated dine-in kitchen +DR +LR on one end of the home, with two hallway bedrooms, a bathroom, and a primary en-suite at the other end. Take in the partial Bay and city views, with light from three sides! The lower level, with interior access, features an oversized 2-car garage with soaring ceilings - an area ripe with development potential. As configured it can be used as a recreation space, currently featuring a rock climbing wall, bar, half bathroom, and an office/study. 35 Valmar strikes a rare chord with the perfect balance. It preserves charming historic features of the original design, such as the brick fireplace mantle or the parquet oak flooring, while it improves it with modern appliances and whimsy, such as the mural by local artist Nathan Richard Phelps or the umbrella room'' below. A mini fenced terrace allows for an outdoor coffee & newspaper moment, or pursuing your gardening dreams. Great location - close to Highways 280/101, Glen Park BART, the Mission Street corridor, and just a 5-minute walk from McLaren Park. Welcome home.
- Days on Market
- 7 days
- Current Status
- Active
- Original Price
- $1,195,000
- List Price
- $1,195,000
- On Market Date
- Sep 20, 2024
- Property Type
- Single Family Residence
- District
- 10 - Excelsior
- Zip Code
- 94112
- MLS ID
- 424067428
- APN
- 5944-011
- Year Built
- 1959
- Stories in Building
- 0
- Possession
- Close Of Escrow
- Data Source
- SFAR
- Origin MLS System
Hillcrest Elementary School
Public K-5 Elementary
Students: 420 Distance: 0.3mi
Cornerstone Academy-Silver Campus
Private K-5 Combined Elementary And Secondary, Religious, Coed
Students: 698 Distance: 0.3mi
Cornerstone Academy - Cambridge Campus
Private 6-12
Students: 221 Distance: 0.4mi
Monroe Elementary School
Public K-5 Elementary
Students: 528 Distance: 0.4mi
City Arts And Tech High School
Charter 9-12 High
Students: 260 Distance: 0.5mi
Jordan (June) School For Equity
Public 9-12 Alternative
Students: 233 Distance: 0.5mi
- Bed
- 3
- Bath
- 2.5
- Parking
- 2
- Garage Door Opener, Garage Facing Rear, Side-by-Side
- SQ FT
- 1,511
- SQ FT Source
- Unavailable
- Lot SQ FT
- 2,347.0
- Lot Acres
- 0.0539 Acres
- Kitchen
- Quartz Counter
- Living Room
- View
- Flooring
- Parquet, Wood
- Heating
- Gas
- Laundry
- Dryer Included, Washer Included
- Possession
- Close Of Escrow
- Basement
- Full
- Special Listing Conditions
- None
- Fee
- $0
MLS and other Information regarding properties for sale as shown in Theo have been obtained from various sources such as sellers, public records, agents and other third parties. This information may relate to the condition of the property, permitted or unpermitted uses, zoning, square footage, lot size/acreage or other matters affecting value or desirability. Unless otherwise indicated in writing, neither brokers, agents nor Theo have verified, or will verify, such information. If any such information is important to buyer in determining whether to buy, the price to pay or intended use of the property, buyer is urged to conduct their own investigation with qualified professionals, satisfy themselves with respect to that information, and to rely solely on the results of that investigation.
School data provided by GreatSchools. School service boundaries are intended to be used as reference only. To verify enrollment eligibility for a property, contact the school directly.
