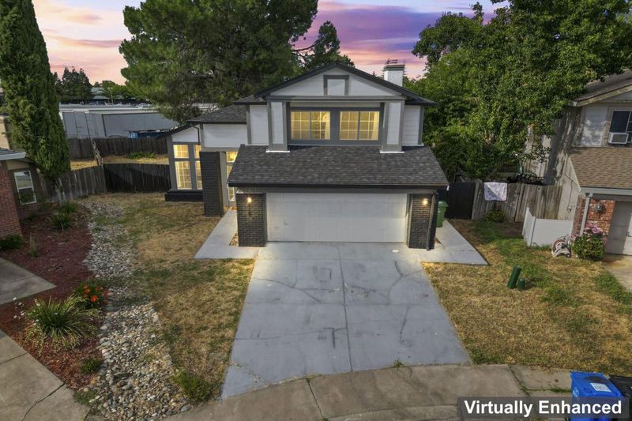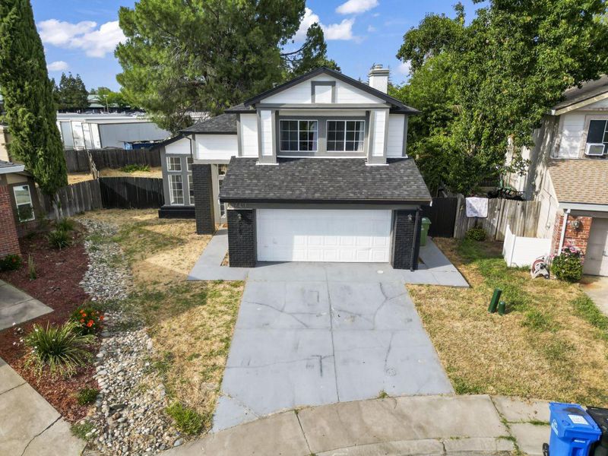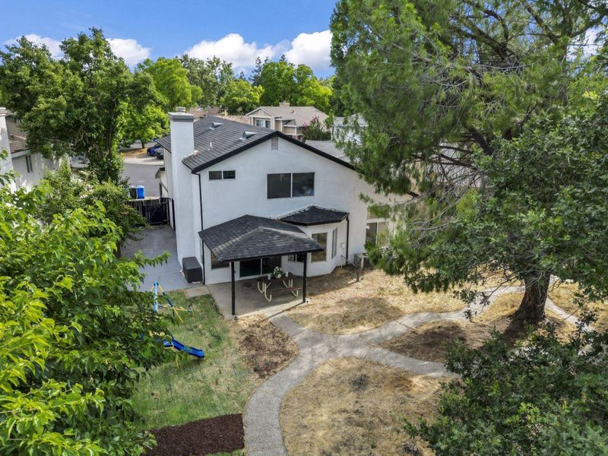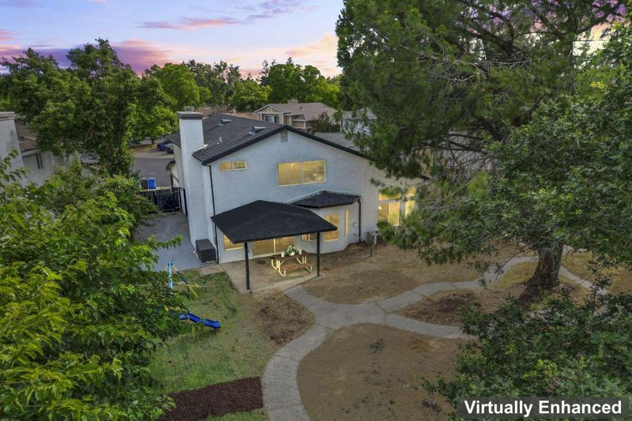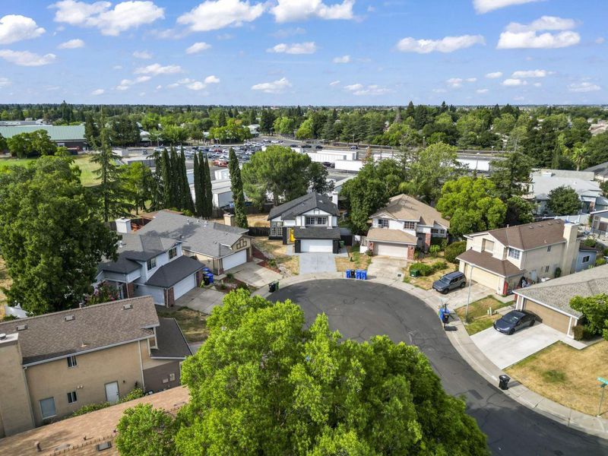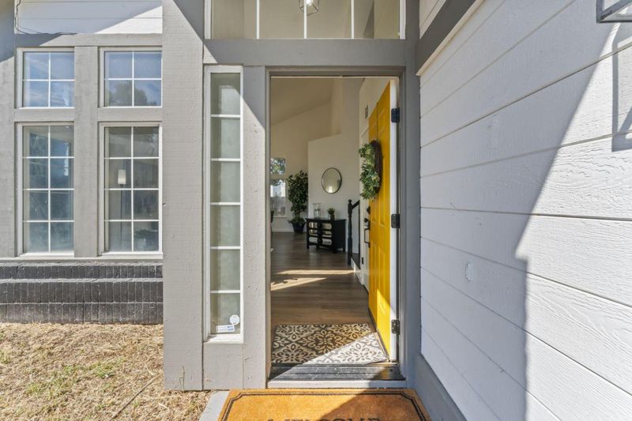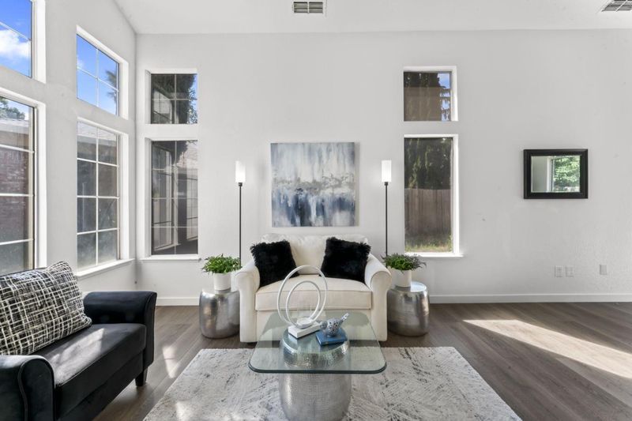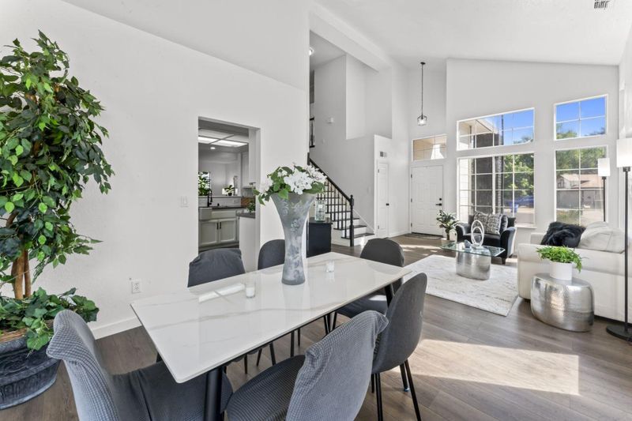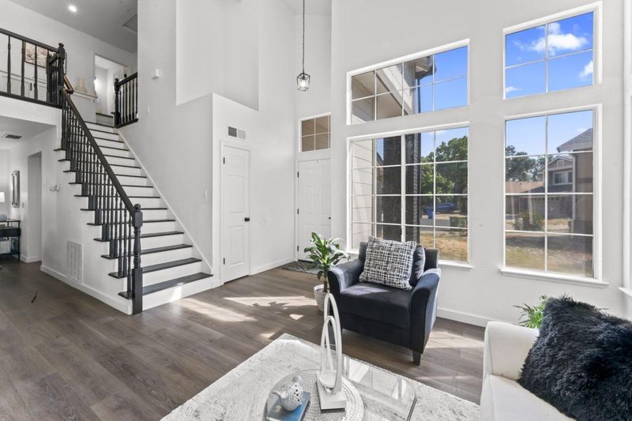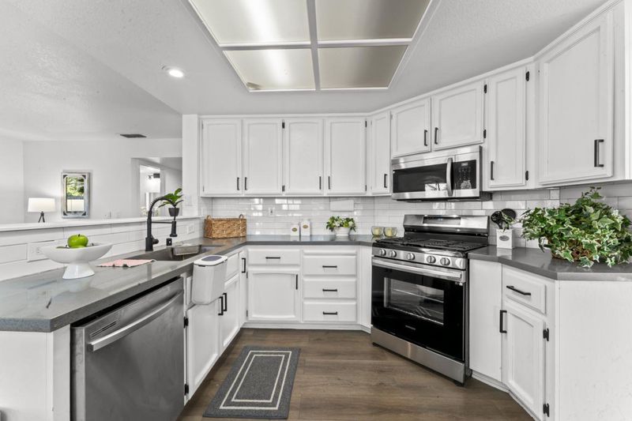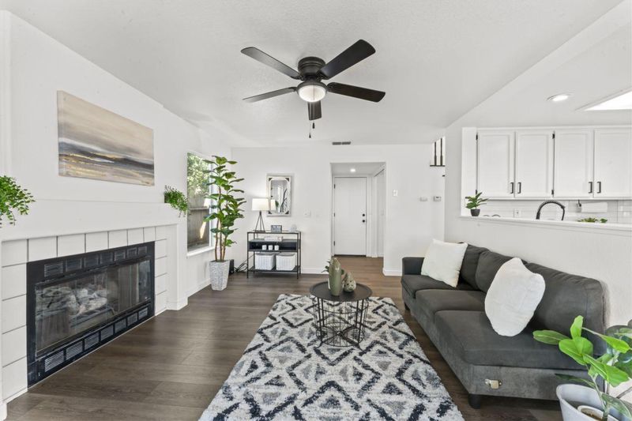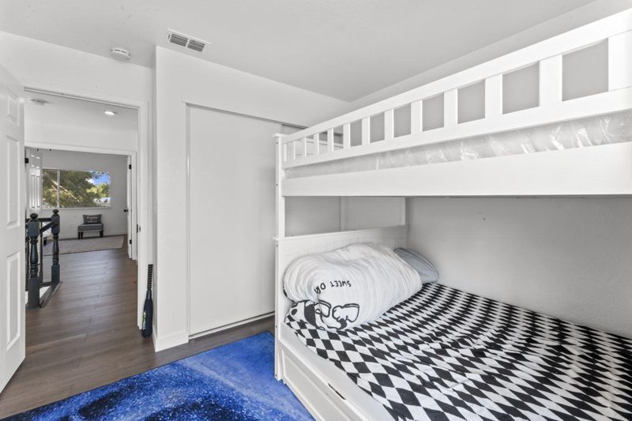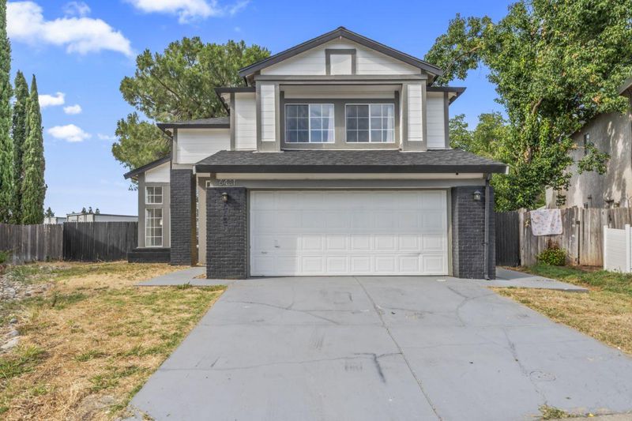
$580,000
1,543
SQ FT
$376
SQ/FT
6431 Canyon Creek Way
@ Shasta Creek Way - 10758 - , Elk Grove
- 3 Bed
- 2.5 Bath
- 0 Park
- 1,543 sqft
- Elk Grove
-

Welcome to this stunning Laguna Park home, a gem nestled at the end of a tranquil cul- de-sac. This property offers 3 bedrooms, 2.5 baths, and an open-concept layout spanning 1,543 sqft of living space. Having undergone recent renovations a couple of years ago, this home boasts elegant laminate flooring throughout, complemented by an updated kitchen and bathrooms. The gourmet kitchen, complete with a charming breakfast nook and views of the backyard, features quartz countertops, stainless steel appliances, and abundant cabinetry. This culinary haven opens up to a family room adorned with a cozy fireplace and sliding glass doors that lead to the backyard. The spacious primary suite is a true retreat, featuring two closets, including a walk-in, and an exquisite ensuite bath with a double vanity. Set on an impressive 7,231 sqft lot, the expansive wraparound backyard is an oasis of relaxation and entertainment, complete with a covered patio, an elegant gazebo, and ample space to create your dream garden. The property also includes a 2-car garage equipped with a Tesla EV charger, Great location
- Days on Market
- 9 days
- Current Status
- Active
- Original Price
- $580,000
- List Price
- $580,000
- On Market Date
- Sep 20, 2024
- Property Type
- Single Family Residence
- District
- 10758 -
- Zip Code
- 95758
- MLS ID
- 224106228
- APN
- 119-0860-024-0000
- Year Built
- 1990
- Stories in Building
- 2
- Possession
- Close Of Escrow
- Data Source
- SFAR
- Origin MLS System
Laguna Creek High School
Public 9-12 Secondary
Students: 1968 Distance: 0.1mi
John Ehrhardt Elementary School
Public K-6 Elementary, Yr Round
Students: 851 Distance: 0.5mi
Foulks Ranch Elementary School
Public K-6 Elementary, Yr Round
Students: 846 Distance: 0.6mi
Lutheran High School
Private 9-12 Secondary, Religious, Nonprofit
Students: 55 Distance: 0.7mi
Cabrini Academy
Private 9-11 Coed
Students: 6 Distance: 0.7mi
Harriet G. Eddy Middle School
Public 7-8 Middle
Students: 1077 Distance: 0.9mi
- Bed
- 3
- Bath
- 2.5
- Shower Stall(s), Double Sinks, Dual Flush Toilet, Tile, Tub w/Shower Over, Window
- Parking
- 0
- Attached, Side-by-Side
- SQ FT
- 1,543
- SQ FT Source
- Unavailable
- Lot SQ FT
- 7,231.0
- Lot Acres
- 0.166 Acres
- Kitchen
- Breakfast Area, Other Counter
- Cooling
- Ceiling Fan(s), Central
- Dining Room
- Breakfast Nook, Dining Bar, Formal Area
- Living Room
- Other
- Flooring
- Tile, Vinyl
- Foundation
- Concrete, Concrete Grid, Concrete Perimeter
- Fire Place
- Metal, Dining Room, Wood Burning
- Heating
- Central, Fireplace(s)
- Laundry
- Hookups Only
- Upper Level
- Bedroom(s), Primary Bedroom, Full Bath(s)
- Main Level
- Dining Room, Family Room, Partial Bath(s), Garage, Kitchen, Street Entrance
- Views
- Garden/Greenbelt, Woods
- Possession
- Close Of Escrow
- Special Listing Conditions
- None
- Fee
- $0
MLS and other Information regarding properties for sale as shown in Theo have been obtained from various sources such as sellers, public records, agents and other third parties. This information may relate to the condition of the property, permitted or unpermitted uses, zoning, square footage, lot size/acreage or other matters affecting value or desirability. Unless otherwise indicated in writing, neither brokers, agents nor Theo have verified, or will verify, such information. If any such information is important to buyer in determining whether to buy, the price to pay or intended use of the property, buyer is urged to conduct their own investigation with qualified professionals, satisfy themselves with respect to that information, and to rely solely on the results of that investigation.
School data provided by GreatSchools. School service boundaries are intended to be used as reference only. To verify enrollment eligibility for a property, contact the school directly.
