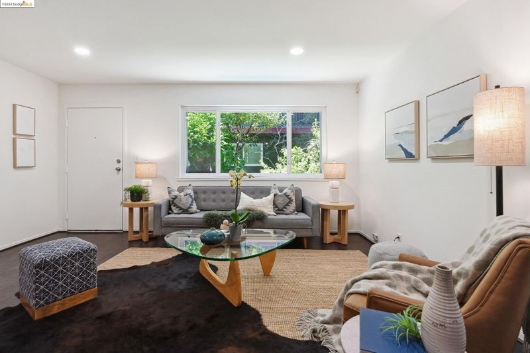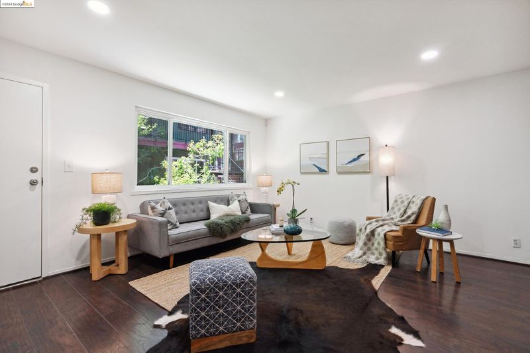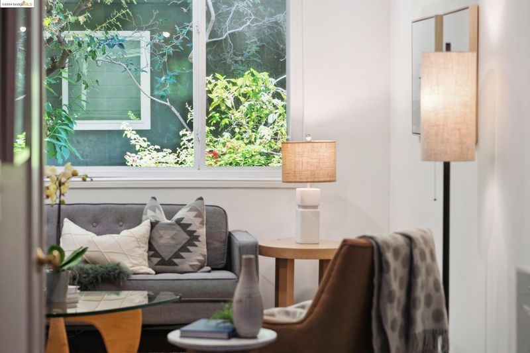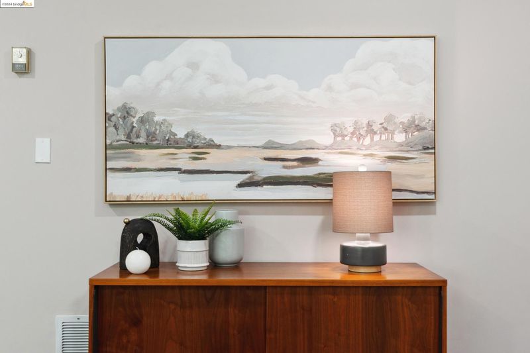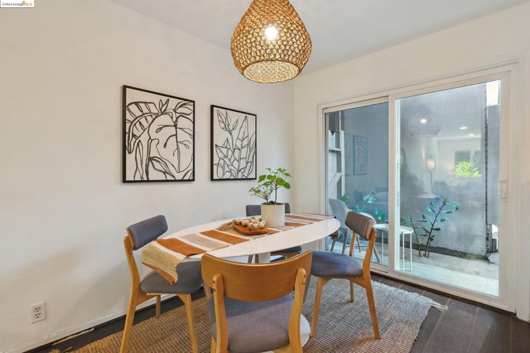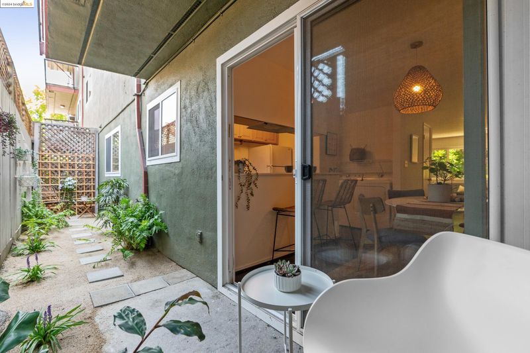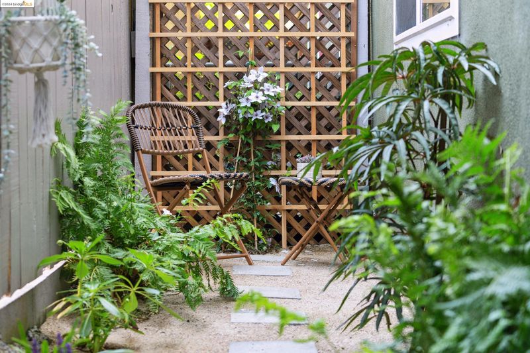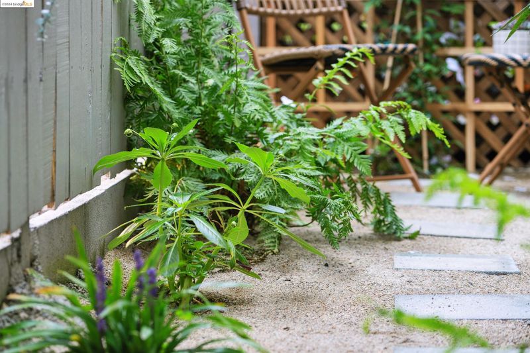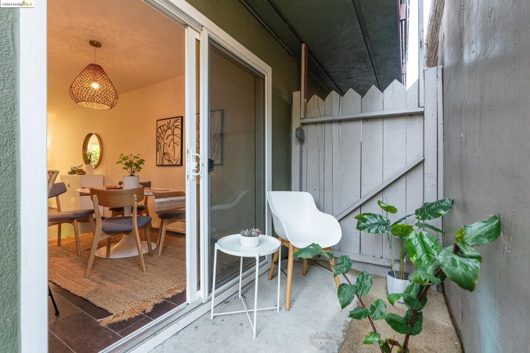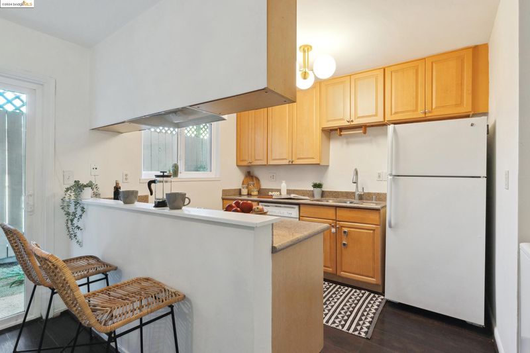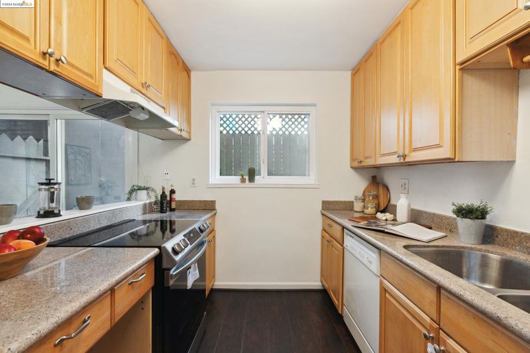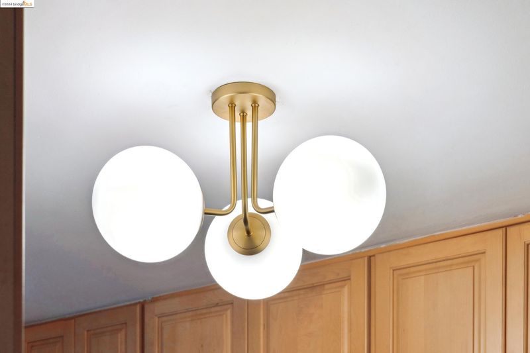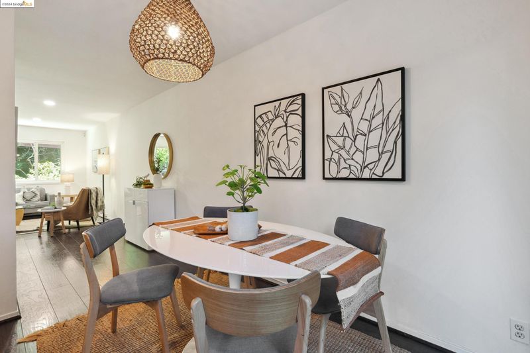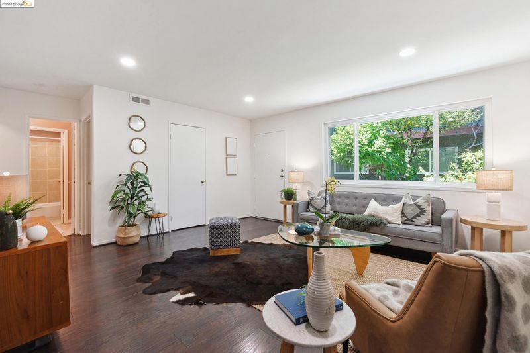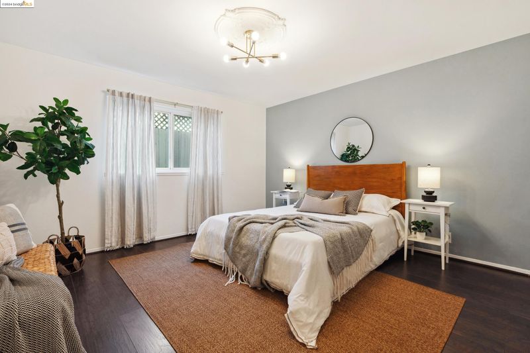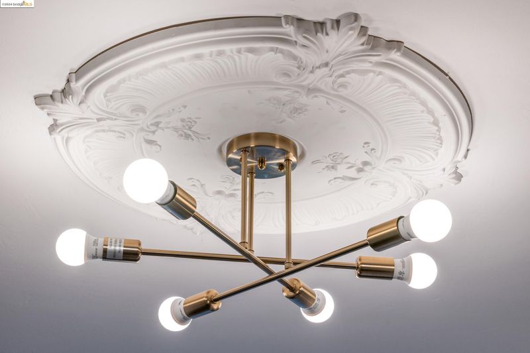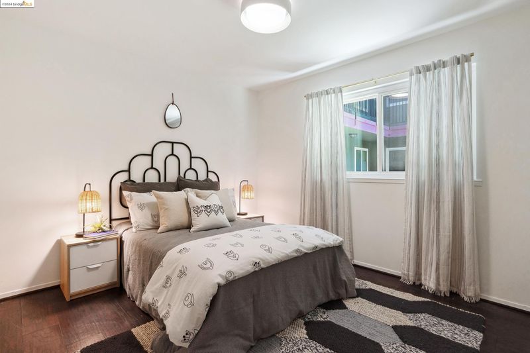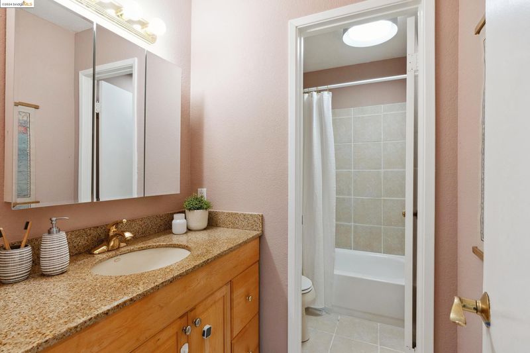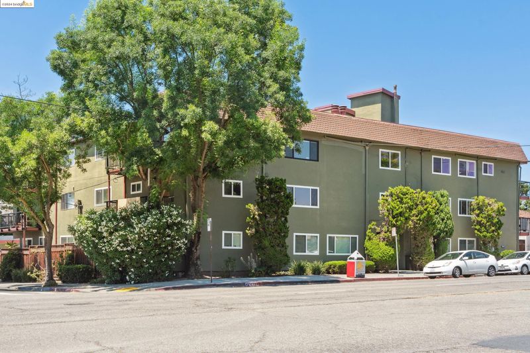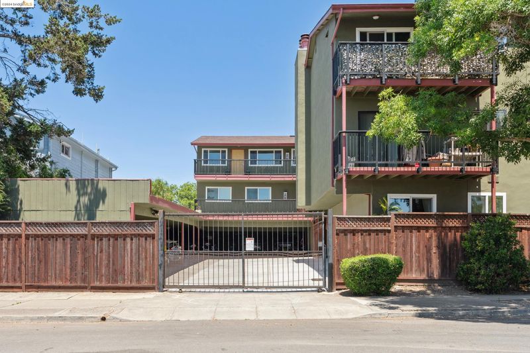
$498,000
933
SQ FT
$534
SQ/FT
6211 Telegraph Ave, #4
@ 62nd Street - Bushrod, Oakland
- 2 Bed
- 1.5 (1/1) Bath
- 0 Park
- 933 sqft
- Oakland
-

Location, location, location! A 92 WalkScore® (”Walker’s Paradise”) and a 99 BikeScore™ (“Biker’s Paradise”). This condo is located right at the border of coveted Rockridge and Bushrod and close to all those hot restaurants and shops along College Avenue in the coveted Rockridge and Elmwood neighborhoods and along Telegraph Avenue in the hip and trendy Temescal District, while also seeking a serene sanctuary to call home. A must-see, spacious, and well-laid-out Bushrod/Rockridge single-level condo with a large living room, and 2 good-sized bedrooms separated by 1.5 bathrooms. The kitchen (brand new electric range 2024, though there is a gas hookup) and dining room look out onto the newly landscaped patio garden. The patio garden oasis is perfect for gardening, BBQing or that morning coffee. This condo is tranquil as it sits in the back of the complex overlooking the beautifully landscaped courtyard and is not facing Telegraph or 62nd. Half a mile to College Avenue, 0.8 of a mile to Rockridge BART, and 1.6 miles to Cal - go Bears! Zoned for Peralta Elementary*. www.BushrodCondo.com $2,000 seller credit for new appliances to the buyer *Any interested parties should verify the school district and availability, as attendance and attending the closest school is not guaranteed.
- Current Status
- Active
- Original Price
- $498,000
- List Price
- $498,000
- On Market Date
- Sep 21, 2024
- Property Type
- Condominium
- D/N/S
- Bushrod
- Zip Code
- 94609
- MLS ID
- 41073980
- APN
- 15138023
- Year Built
- 1985
- Stories in Building
- 1
- Possession
- COE
- Data Source
- MAXEBRDI
- Origin MLS System
- Bridge AOR
Peralta Elementary School
Public K-5 Elementary
Students: 331 Distance: 0.1mi
Sankofa Academy
Public PK-5 Elementary
Students: 189 Distance: 0.2mi
Escuela Bilingüe Internacional
Private PK-8 Alternative, Preschool Early Childhood Center, Elementary, Nonprofit
Students: 385 Distance: 0.3mi
Mentoring Academy
Private 8-12 Coed
Students: 24 Distance: 0.5mi
Claremont Middle School
Public 6-8 Middle
Students: 485 Distance: 0.5mi
American International Montessori School
Private K-6
Students: 57 Distance: 0.5mi
- Bed
- 2
- Bath
- 1.5 (1/1)
- Parking
- 0
- No Parking on Site, No Garage, On Street
- SQ FT
- 933
- SQ FT Source
- Public Records
- Lot SQ FT
- 11,344.0
- Lot Acres
- 0.26 Acres
- Pool Info
- None
- Kitchen
- Dishwasher, Electric Range, Refrigerator, Dryer, Washer, Counter - Solid Surface, Electric Range/Cooktop
- Cooling
- None
- Disclosures
- Disclosure Package Avail
- Entry Level
- 1
- Exterior Details
- Garden, Landscape Back
- Flooring
- Laminate, Tile
- Foundation
- Fire Place
- None
- Heating
- Natural Gas
- Laundry
- Dryer, Washer
- Main Level
- 2 Bedrooms, 1.5 Baths, No Steps to Entry
- Possession
- COE
- Architectural Style
- Other
- Construction Status
- Existing
- Additional Miscellaneous Features
- Garden, Landscape Back
- Location
- Other
- Roof
- Other
- Water and Sewer
- Public
- Fee
- $496
MLS and other Information regarding properties for sale as shown in Theo have been obtained from various sources such as sellers, public records, agents and other third parties. This information may relate to the condition of the property, permitted or unpermitted uses, zoning, square footage, lot size/acreage or other matters affecting value or desirability. Unless otherwise indicated in writing, neither brokers, agents nor Theo have verified, or will verify, such information. If any such information is important to buyer in determining whether to buy, the price to pay or intended use of the property, buyer is urged to conduct their own investigation with qualified professionals, satisfy themselves with respect to that information, and to rely solely on the results of that investigation.
School data provided by GreatSchools. School service boundaries are intended to be used as reference only. To verify enrollment eligibility for a property, contact the school directly.
