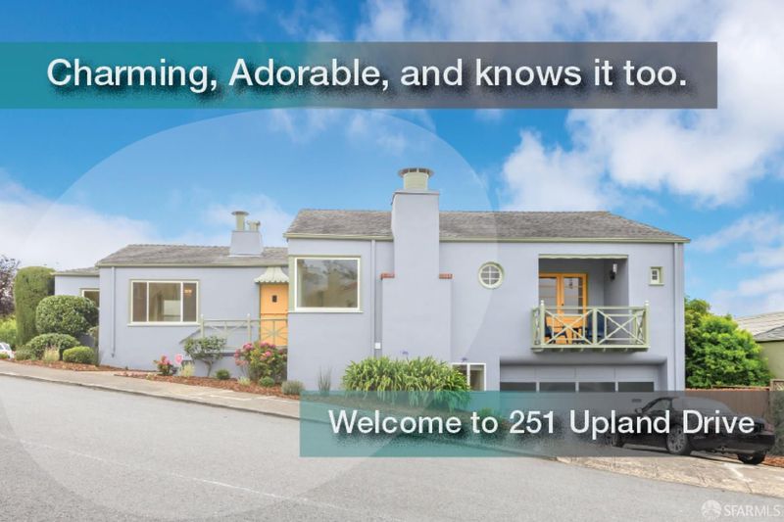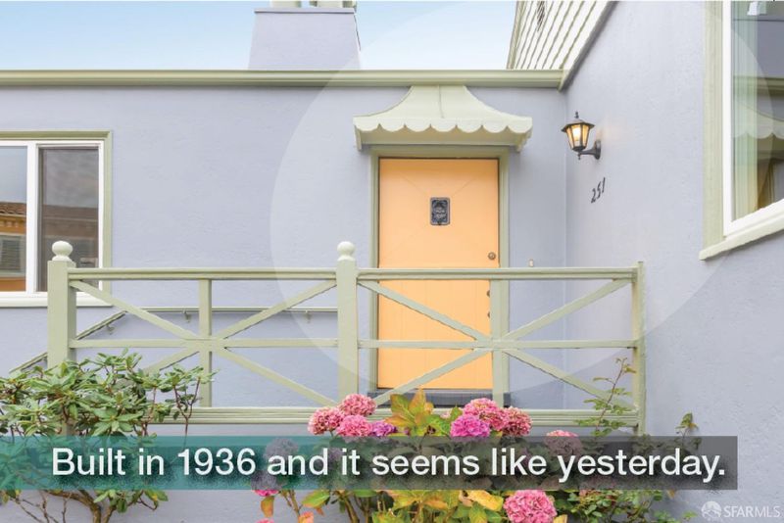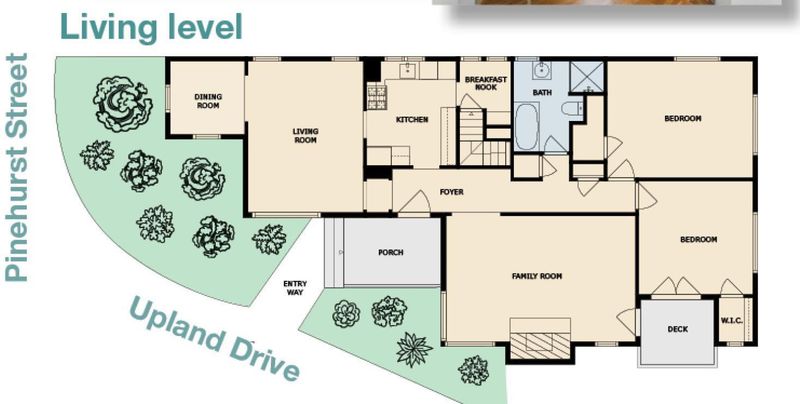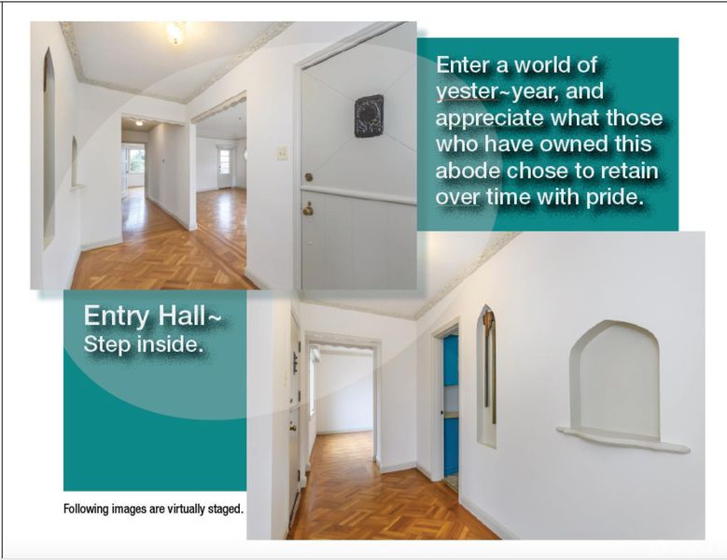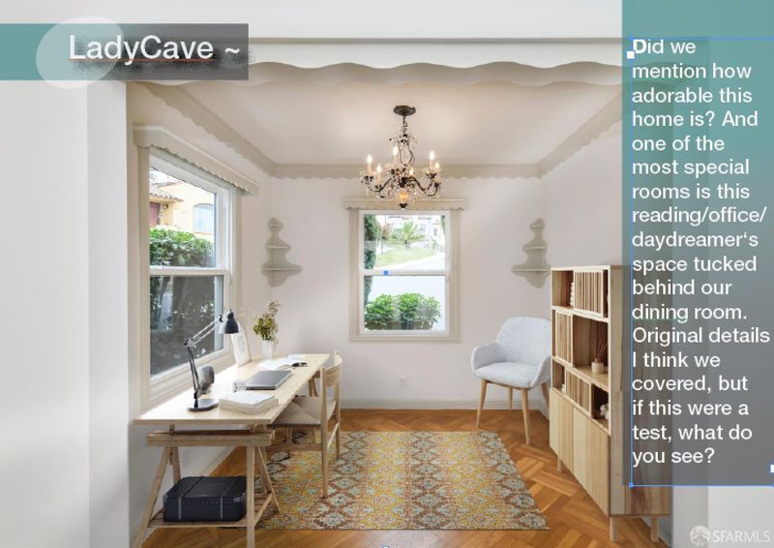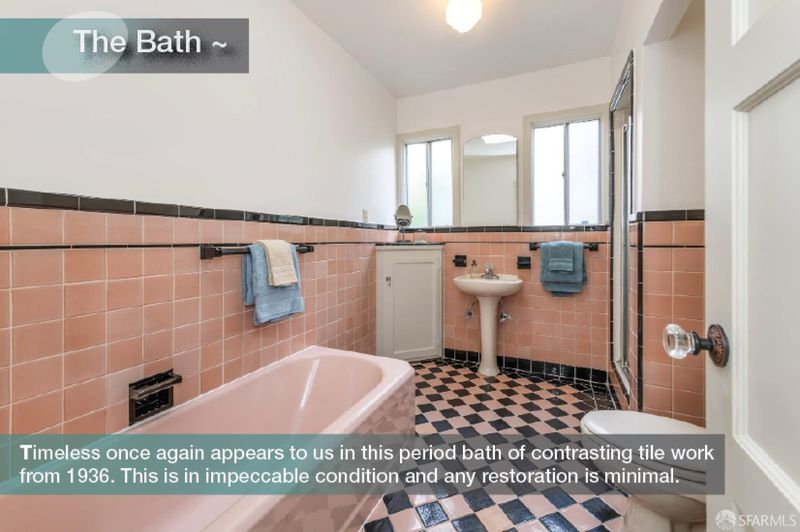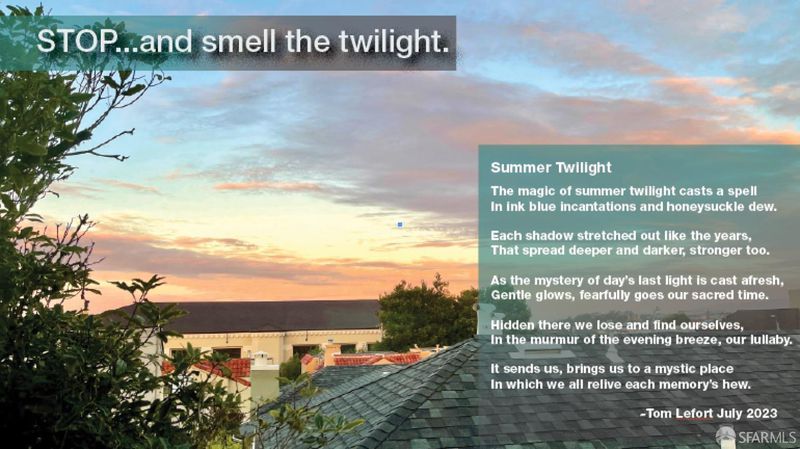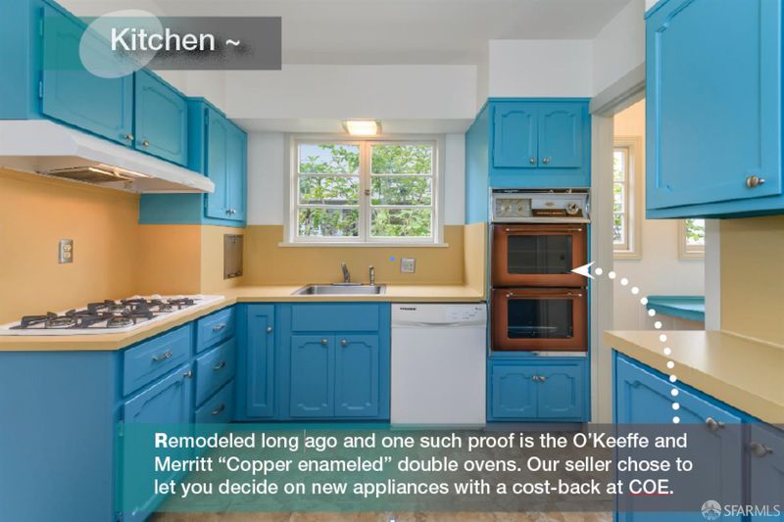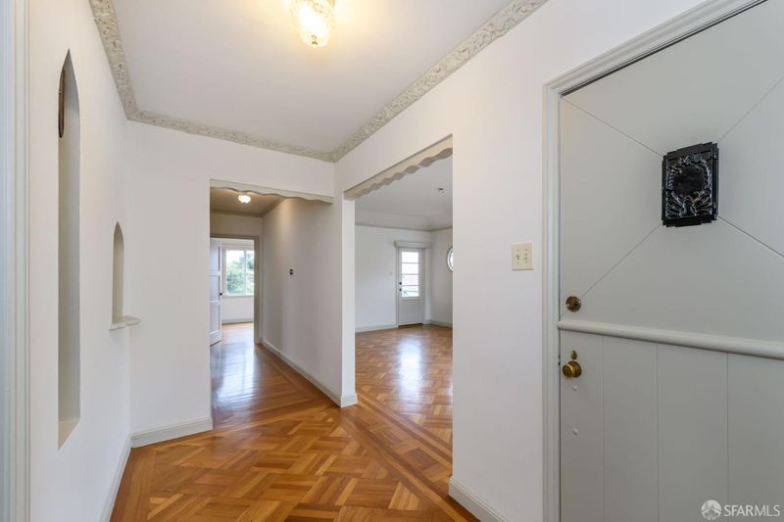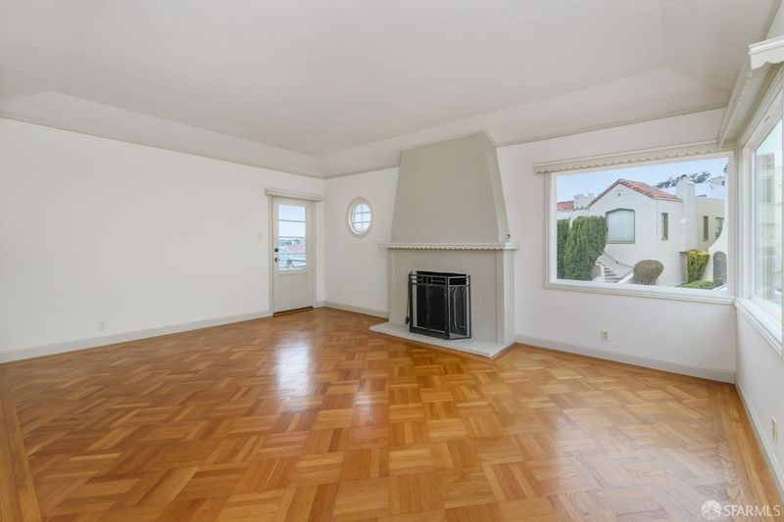
$1,989,000
2,134
SQ FT
$932
SQ/FT
251 Upland Dr
@ Pinehurst Drive - 4 - Mount Davidson Manor, San Francisco
- 4 Bed
- 2 Bath
- 2 Park
- 2,134 sqft
- San Francisco
-

Step back in time to an adorable home of yesteryear. 251 Upland has somehow over 8 decades by-passed being stripped of its personality. Our home retains its period details from 1936. Exceptional hardwood floors don't even need refinishing. A corner lot with windows on all 4 sides, naturally bright on the living level. Living room with fireplace,~dining room with original crystal chandelier casts fairytale wisps of light on the ceiling. A reading/office space adorned with precious crown moldings that move throughout the home. Original scalloped wood window treatments are a accent from long ago. The kitchen has a coffee-nook for two and perfect to catch up with a neighbor. Period bathroom in Pink and Black tile is simply so vintage 1930s! Lower level offers laundry room, 2 bedrooms and a bathroom. A 1 car garage, plus driveway for parking. Rear yard though small can accommodate children but the real outdoor space is one block away at Aptos Park, with play equipment, tennis/basketball courts, little league baseball and soccer field. It's the place to be seen and meet. Dog friendly. Painted outside and in. Two blocks to Ocean Ave MUNI K Line, to Balboa Bart or Westportal Tunnel to downtown. Eateries, Java places and houses of worship, private/public schools and 101/280.
- Days on Market
- 7 days
- Current Status
- Active
- Original Price
- $1,989,000
- List Price
- $1,989,000
- On Market Date
- Sep 20, 2024
- Property Type
- Single Family Residence
- District
- 4 - Mount Davidson Manor
- Zip Code
- 94127
- MLS ID
- 424067200
- APN
- 3271-001
- Year Built
- 1936
- Stories in Building
- 0
- Possession
- Close Of Escrow
- Data Source
- SFAR
- Origin MLS System
Aptos Middle School
Public 6-8 Middle
Students: 976 Distance: 0.1mi
Voice Of Pentecost Academy
Private K-12 Religious, Nonprofit
Students: 60 Distance: 0.2mi
Sloat (Commodore) Elementary School
Public K-5 Elementary
Students: 390 Distance: 0.4mi
Stratford School
Private K-5
Students: 167 Distance: 0.4mi
Mercy High School
Private 9-12 Secondary, Religious, All Female
Students: 223 Distance: 0.5mi
San Francisco Waldorf High School
Private 9-12 Coed
Students: 160 Distance: 0.6mi
- Bed
- 4
- Bath
- 2
- Low-Flow Shower(s), Low-Flow Toilet(s), Tile, Tub w/Shower Over, Window
- Parking
- 2
- Attached, Garage Door Opener, Garage Facing Front, Interior Access
- SQ FT
- 2,134
- SQ FT Source
- Unavailable
- Lot SQ FT
- 2,735.0
- Lot Acres
- 0.0628 Acres
- Kitchen
- Breakfast Area, Laminate Counter, Other Counter
- Dining Room
- Formal Area, Formal Room
- Exterior Details
- Balcony
- Living Room
- Cathedral/Vaulted, Deck Attached
- Flooring
- Tile, Vinyl, Wood
- Foundation
- Block
- Heating
- Central, Fireplace(s)
- Laundry
- Chute, Dryer Included, Ground Floor, In Basement, Inside Area, Sink, Washer Included, Washer/Dryer Stacked Included
- Main Level
- Bedroom(s), Dining Room, Full Bath(s), Kitchen, Living Room, Primary Bedroom, Street Entrance
- Possession
- Close Of Escrow
- Basement
- Partial
- Architectural Style
- Traditional
- Special Listing Conditions
- None
- Fee
- $0
MLS and other Information regarding properties for sale as shown in Theo have been obtained from various sources such as sellers, public records, agents and other third parties. This information may relate to the condition of the property, permitted or unpermitted uses, zoning, square footage, lot size/acreage or other matters affecting value or desirability. Unless otherwise indicated in writing, neither brokers, agents nor Theo have verified, or will verify, such information. If any such information is important to buyer in determining whether to buy, the price to pay or intended use of the property, buyer is urged to conduct their own investigation with qualified professionals, satisfy themselves with respect to that information, and to rely solely on the results of that investigation.
School data provided by GreatSchools. School service boundaries are intended to be used as reference only. To verify enrollment eligibility for a property, contact the school directly.
