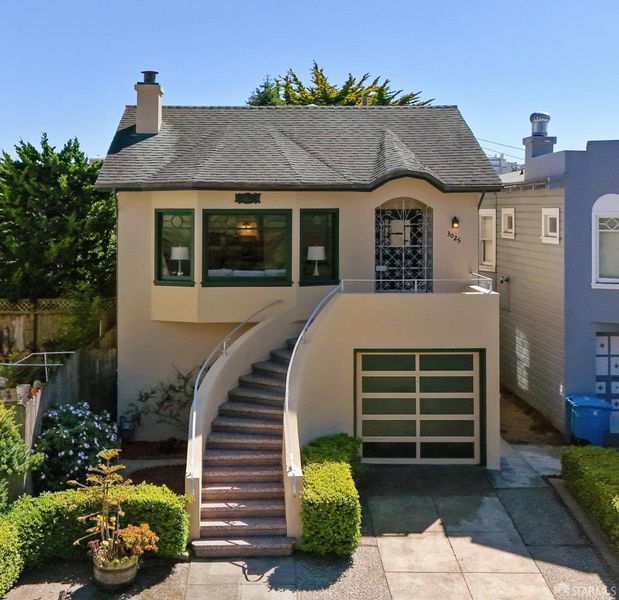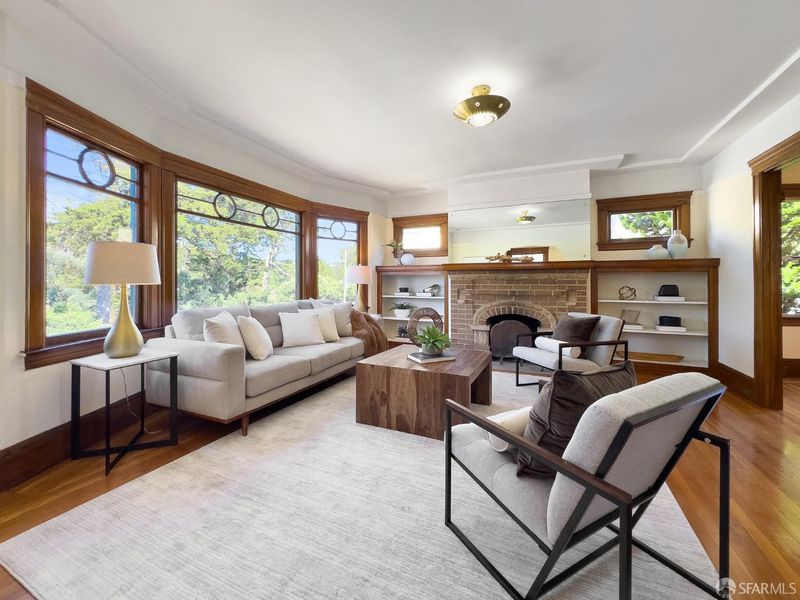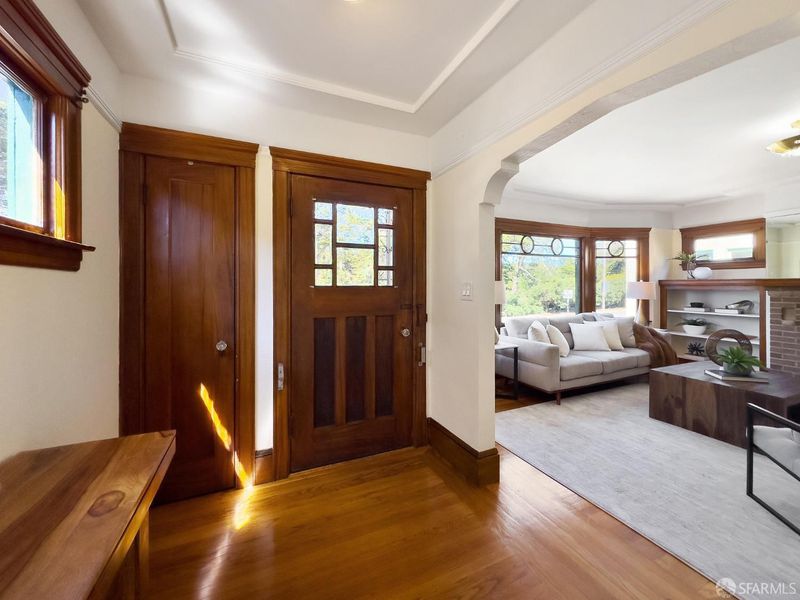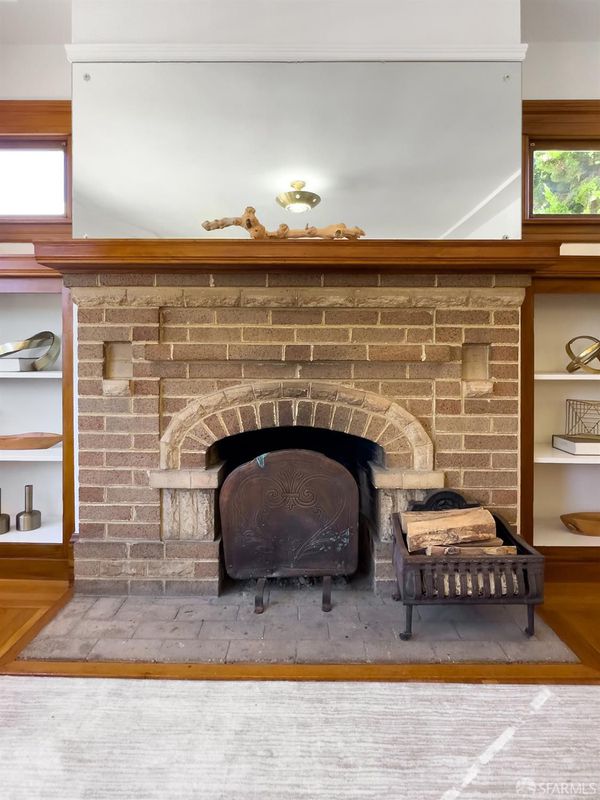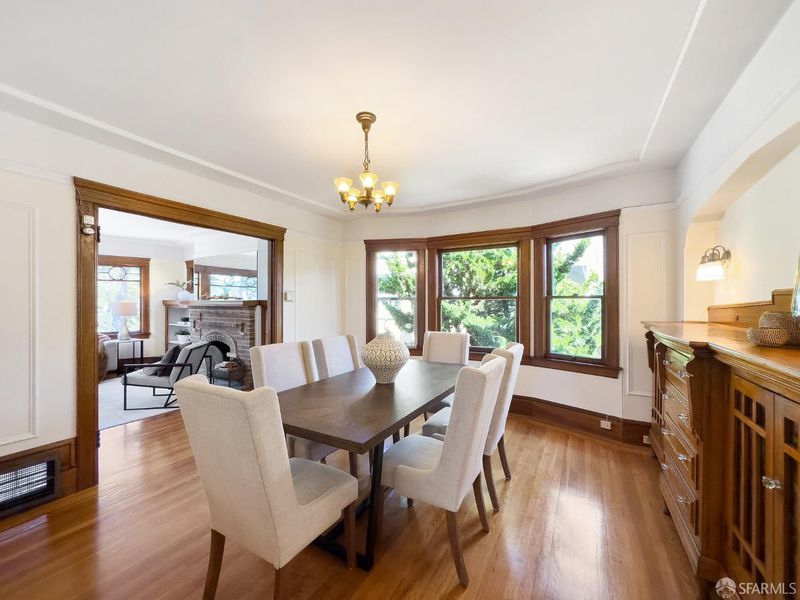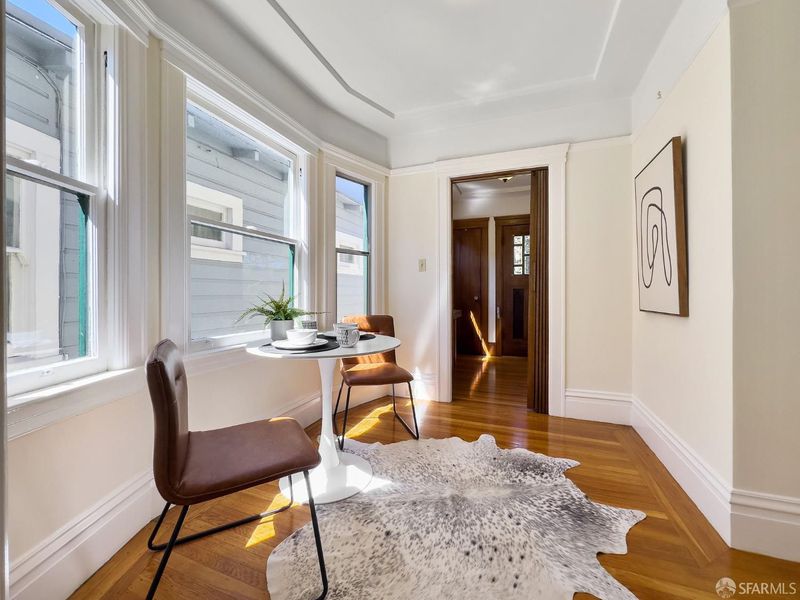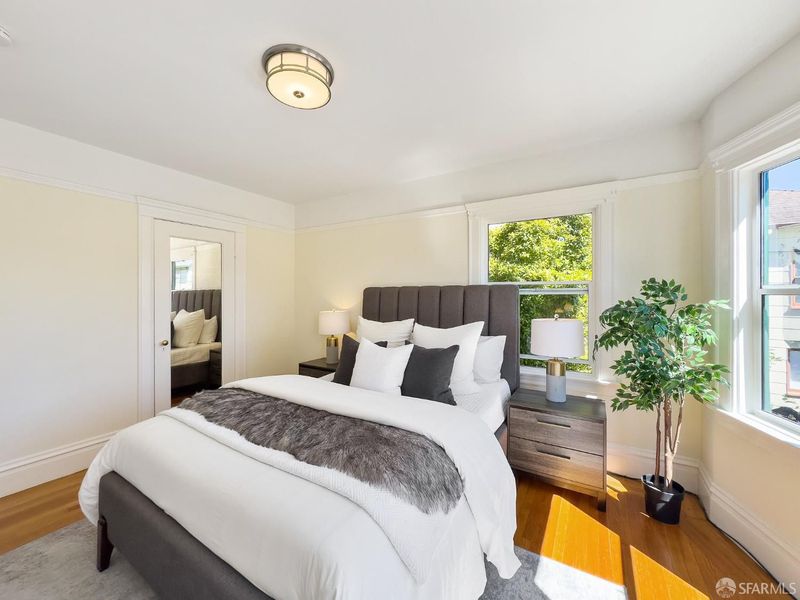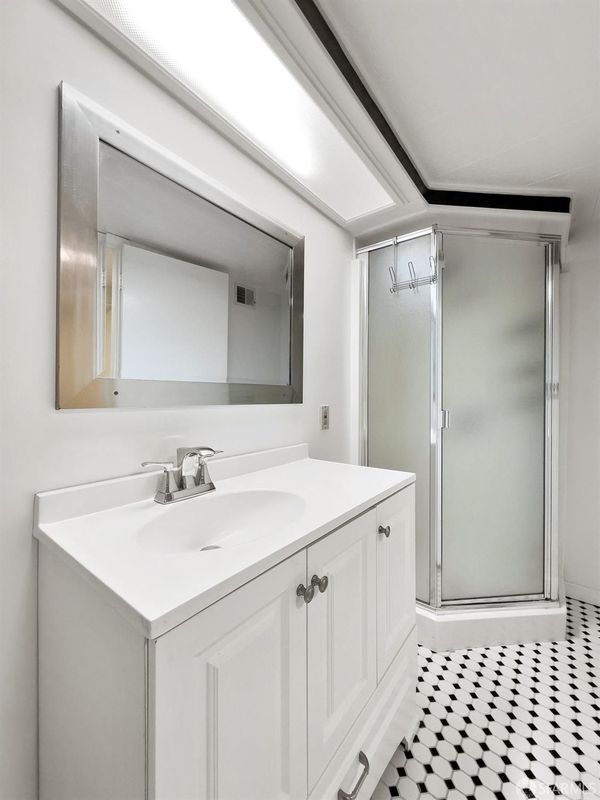
$1,195,000
1,300
SQ FT
$919
SQ/FT
3025 Lincoln Way
@ 31st Avenue - 2 - Central Sunset, San Francisco
- 2 Bed
- 1 Bath
- 1 Park
- 1,300 sqft
- San Francisco
-

-
Sat Sep 28, 2:00 pm - 4:00 pm
Delightful, fully detached home across the street from Golden Gate Park! Main level features formal living and dining rooms, breakfast room, large kitchen, 2 bedrooms that overlook the backyard and a full bath. Huge bonus rooms down with separate side entrance, laundry and garage. Period details throughout - classic wood trim, built-ins, hardwood floors and more!
-
Sun Sep 29, 2:00 pm - 4:00 pm
Delightful, fully detached home across the street from Golden Gate Park! Main level features formal living and dining rooms, breakfast room, large kitchen, 2 bedrooms that overlook the backyard and a full bath. Huge bonus rooms down with separate side entrance, laundry and garage. Period details throughout - classic wood trim, built-ins, hardwood floors and more!
This bright and cheery, fully detached home is ideally located directly across the street from Golden Gate Park! The main level consists of an inviting entryway, lovely living room with wood burning fireplace flanked by built-in shelves, formal dining room with gorgeous built-in buffet and a darling breakfast room off the large kitchen. Two generous bedrooms and full bath complete this floor. An interior staircase leads you to the laundry area, garage and huge bonus area with tons of potential but also easy to use now as a family room, additional bedrooms, full bath, office or storage. Living space on lower level is unwarranted. This level has a separate side entrance.
- Days on Market
- 7 days
- Current Status
- Active
- Original Price
- $1,195,000
- List Price
- $1,195,000
- On Market Date
- Sep 20, 2024
- Property Type
- Single Family Residence
- District
- 2 - Central Sunset
- Zip Code
- 94122
- MLS ID
- 424067614
- APN
- 1719-014
- Year Built
- 1925
- Stories in Building
- 0
- Possession
- Close Of Escrow
- Data Source
- SFAR
- Origin MLS System
Lawton Alternative Elementary School
Public K-8 Elementary
Students: 593 Distance: 0.5mi
Shalom School Dba Bais Menacehm Yeshiva Day School
Private K-7
Students: 30 Distance: 0.6mi
Cornerstone Academy-Lawton Campus
Private K-2 Preschool Early Childhood Center, Elementary, Religious, Coed
Students: 17 Distance: 0.6mi
Bais Menachem Yeshiva Day School
Private K-8 Religious, Nonprofit
Students: 60 Distance: 0.6mi
Holy Name Elementary School
Private K-8 Elementary, Religious, Coed
Students: 365 Distance: 0.7mi
Jefferson Elementary School
Public K-5 Elementary
Students: 490 Distance: 0.8mi
- Bed
- 2
- Bath
- 1
- Parking
- 1
- Interior Access
- SQ FT
- 1,300
- SQ FT Source
- Unavailable
- Lot SQ FT
- 2,700.0
- Lot Acres
- 0.062 Acres
- Kitchen
- Breakfast Room
- Dining Room
- Formal Room
- Flooring
- Tile, Wood
- Heating
- Central
- Laundry
- Ground Floor
- Main Level
- Bedroom(s), Dining Room, Full Bath(s), Kitchen, Living Room
- Possession
- Close Of Escrow
- Special Listing Conditions
- None
- Fee
- $0
MLS and other Information regarding properties for sale as shown in Theo have been obtained from various sources such as sellers, public records, agents and other third parties. This information may relate to the condition of the property, permitted or unpermitted uses, zoning, square footage, lot size/acreage or other matters affecting value or desirability. Unless otherwise indicated in writing, neither brokers, agents nor Theo have verified, or will verify, such information. If any such information is important to buyer in determining whether to buy, the price to pay or intended use of the property, buyer is urged to conduct their own investigation with qualified professionals, satisfy themselves with respect to that information, and to rely solely on the results of that investigation.
School data provided by GreatSchools. School service boundaries are intended to be used as reference only. To verify enrollment eligibility for a property, contact the school directly.
