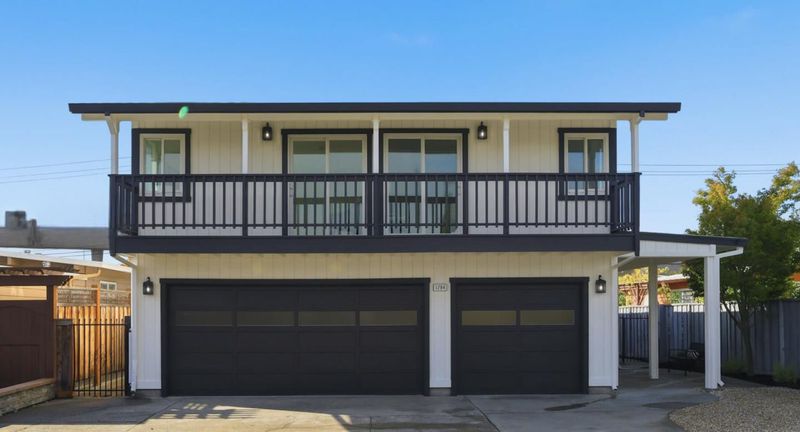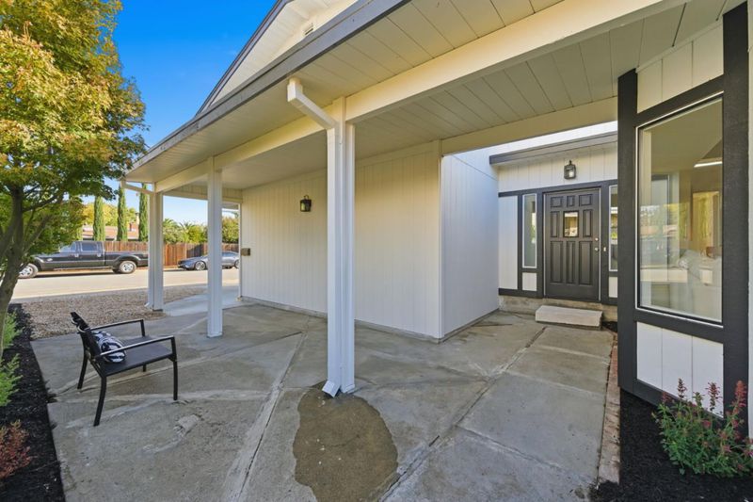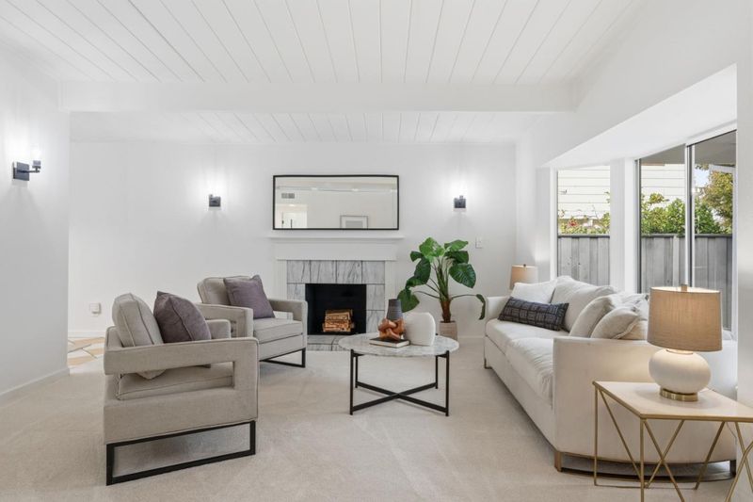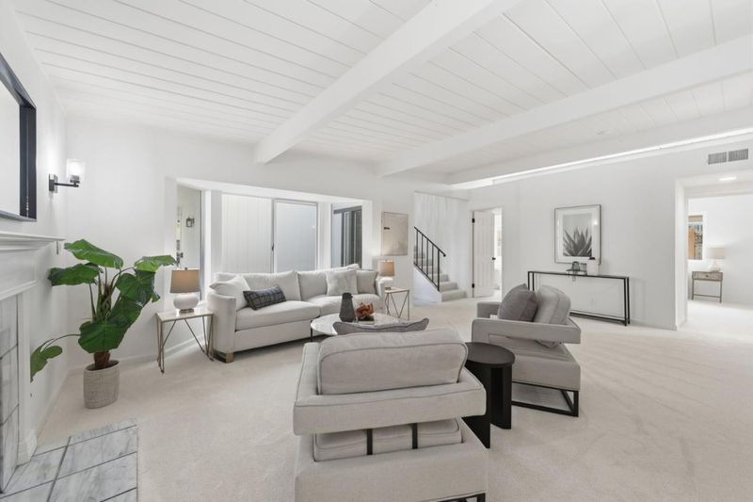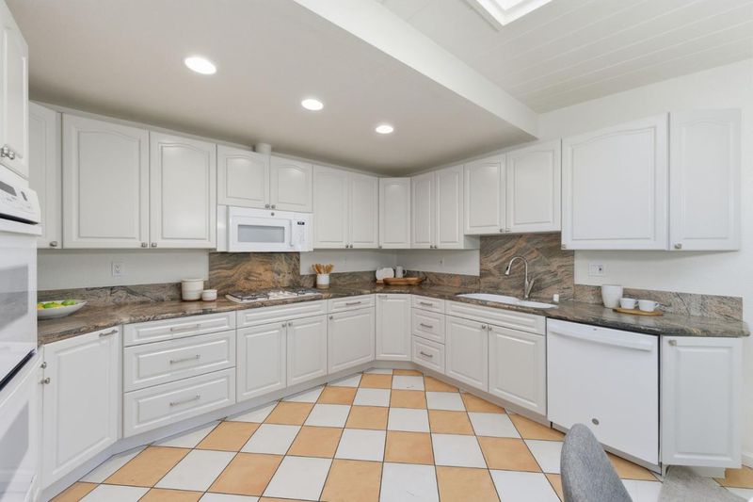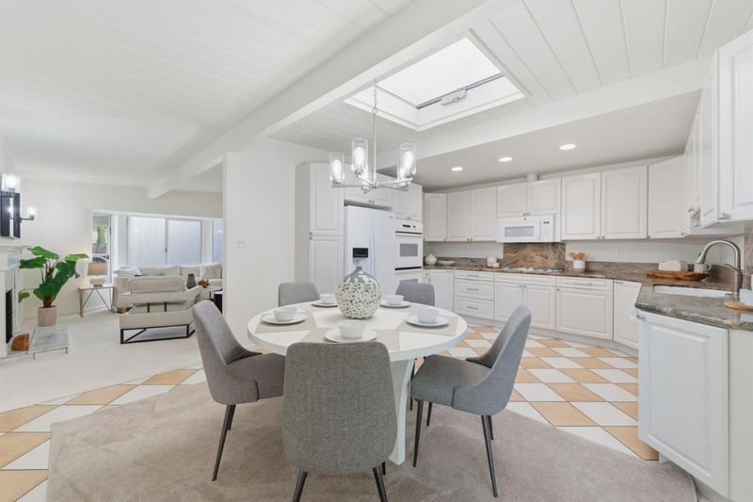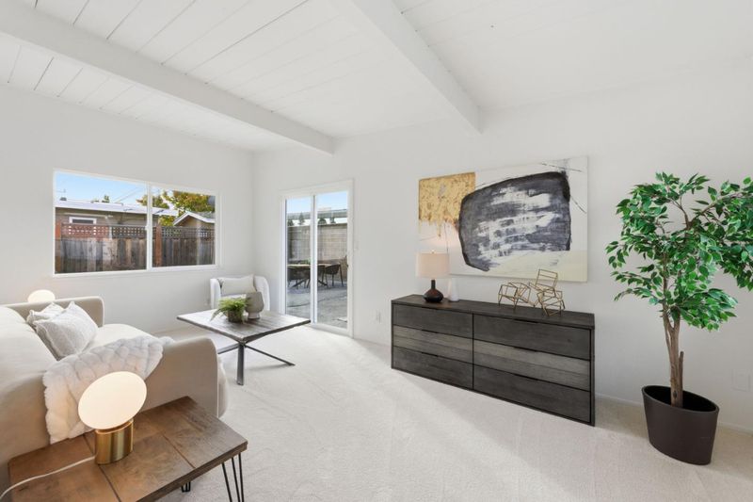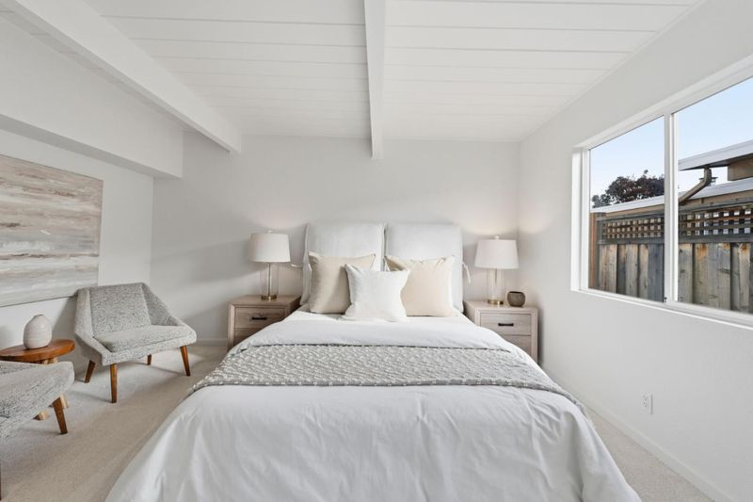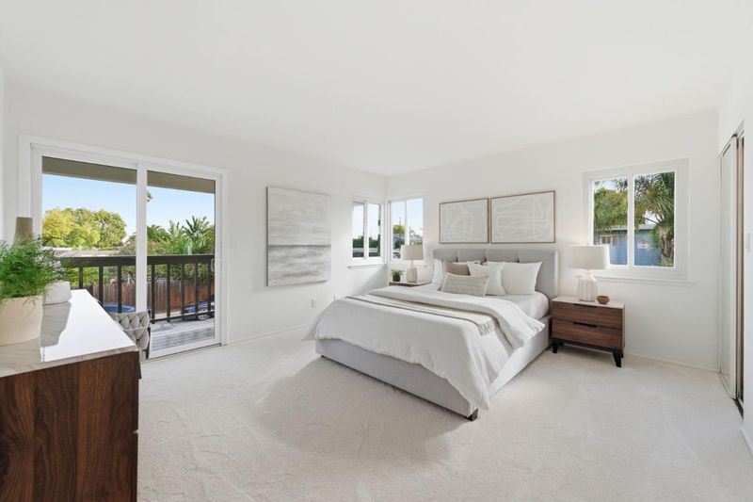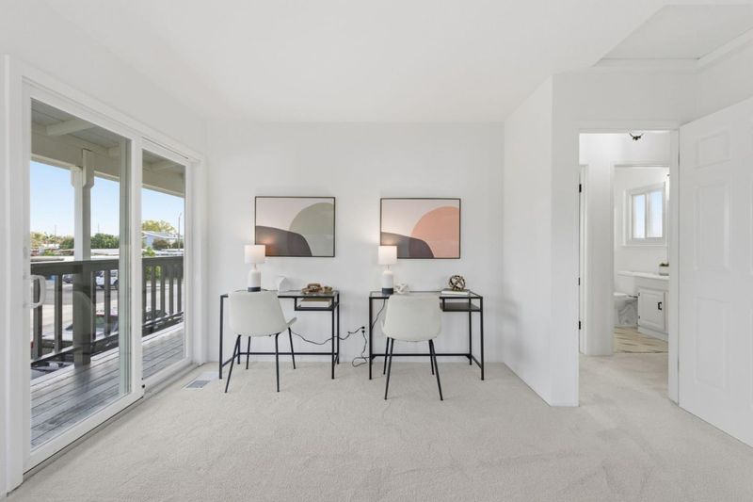
$1,375,000
1,978
SQ FT
$695
SQ/FT
1794 Adams Street
@ Rex Street - 413 - Parkside, San Mateo
- 5 Bed
- 3 Bath
- 4 Park
- 1,978 sqft
- SAN MATEO
-

-
Sun Nov 2, 2:00 pm - 4:00 pm
Spacious home refreshed with new paint, carpet, and lighting. Move-in ready with bright interiors, flexible layout, and a backyard full of potential - perfect for entertaining or future upgrades. Great space and value in a prime location!
Opportunity to make your own vision and have a turn key property. Recently refreshed with new interior and exterior paint, new carpet, and updated lighting, this property is move-in ready while leaving room for your personal touches and upgrades over time. With its generous floor plan, bright living spaces, and versatile layout, this home provides the perfect setting to grow into or enhance to your liking. The backyard offers ample outdoor potential -awaiting your vision, ideal for entertaining or gardening. Located near top-rated schools, downtown San Mateo, shopping, dining, and commuter routes, this home combines space, location, and opportunity - a smart move for those looking to upgrade into a larger home at an attainable price point.
- Days on Market
- 2 days
- Current Status
- Active
- Original Price
- $1,375,000
- List Price
- $1,375,000
- On Market Date
- Oct 31, 2025
- Property Type
- Single Family Home
- Area
- 413 - Parkside
- Zip Code
- 94403
- MLS ID
- ML82026463
- APN
- 035-361-210
- Year Built
- 1954
- Stories in Building
- 2
- Possession
- COE
- Data Source
- MLSL
- Origin MLS System
- MLSListings, Inc.
Fiesta Gardens International Elementary School
Public K-5 Elementary, Yr Round
Students: 511 Distance: 0.3mi
Parkside Elementary School
Public K-5 Elementary, Yr Round
Students: 228 Distance: 0.4mi
Challenge School - Foster City Campus
Private PK-8 Preschool Early Childhood Center, Elementary, Middle, Coed
Students: 80 Distance: 0.7mi
Bayside Academy
Public K-8
Students: 924 Distance: 0.8mi
Futures Academy - San Mateo
Private 6-12 Coed
Students: 60 Distance: 0.9mi
Sunnybrae Elementary School
Public K-5 Elementary
Students: 400 Distance: 1.0mi
- Bed
- 5
- Bath
- 3
- Full on Ground Floor, Primary - Stall Shower(s), Showers over Tubs - 2+, Skylight, Solid Surface
- Parking
- 4
- Attached Garage, Gate / Door Opener
- SQ FT
- 1,978
- SQ FT Source
- Unavailable
- Lot SQ FT
- 5,000.0
- Lot Acres
- 0.114784 Acres
- Kitchen
- Cooktop - Gas, Countertop - Granite, Dishwasher, Garbage Disposal, Microwave, Oven - Built-In, Oven - Double, Oven - Electric, Oven - Self Cleaning, Refrigerator
- Cooling
- None
- Dining Room
- Eat in Kitchen
- Disclosures
- Natural Hazard Disclosure
- Family Room
- Separate Family Room
- Flooring
- Carpet, Tile, Vinyl / Linoleum
- Foundation
- Concrete Perimeter and Slab, Crawl Space, Steel Frame
- Fire Place
- Living Room, Wood Burning, Other
- Heating
- Central Forced Air
- Laundry
- Dryer, Gas Hookup, In Garage, Tub / Sink, Washer
- Possession
- COE
- Architectural Style
- Contemporary
- Fee
- Unavailable
MLS and other Information regarding properties for sale as shown in Theo have been obtained from various sources such as sellers, public records, agents and other third parties. This information may relate to the condition of the property, permitted or unpermitted uses, zoning, square footage, lot size/acreage or other matters affecting value or desirability. Unless otherwise indicated in writing, neither brokers, agents nor Theo have verified, or will verify, such information. If any such information is important to buyer in determining whether to buy, the price to pay or intended use of the property, buyer is urged to conduct their own investigation with qualified professionals, satisfy themselves with respect to that information, and to rely solely on the results of that investigation.
School data provided by GreatSchools. School service boundaries are intended to be used as reference only. To verify enrollment eligibility for a property, contact the school directly.
