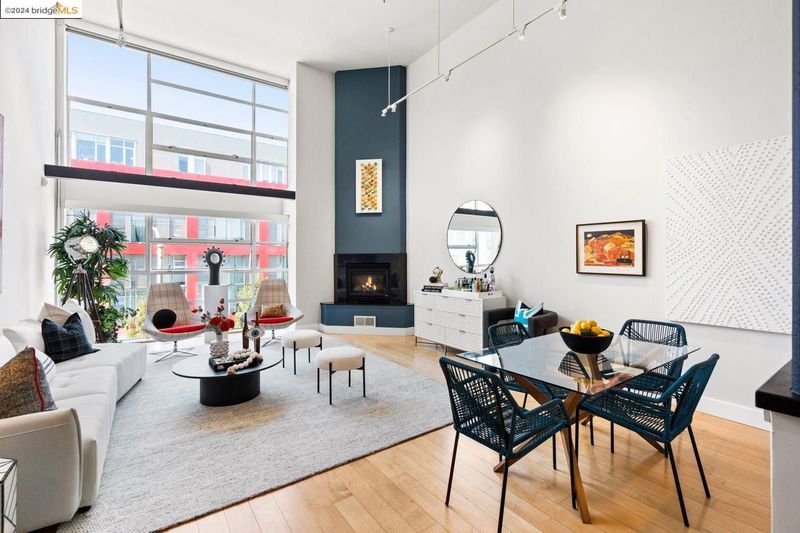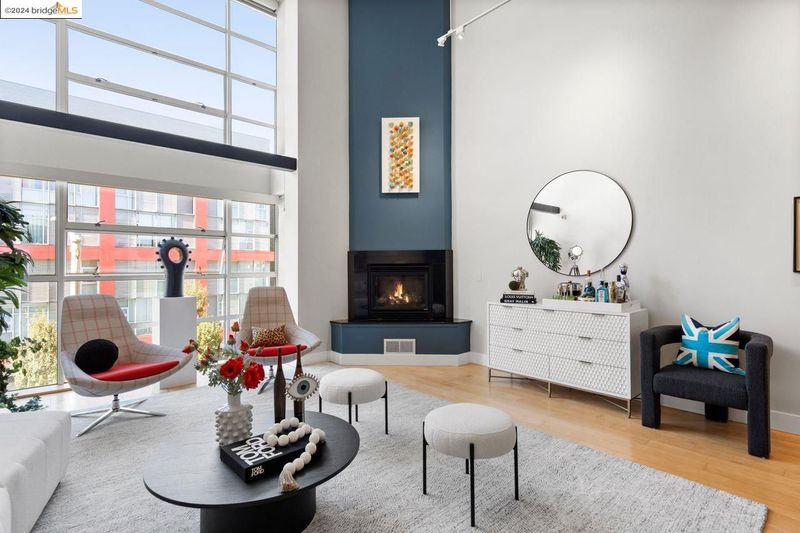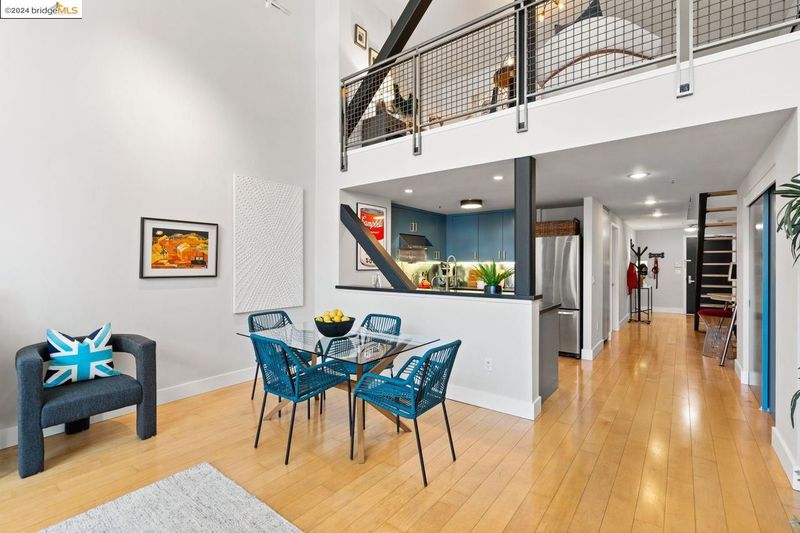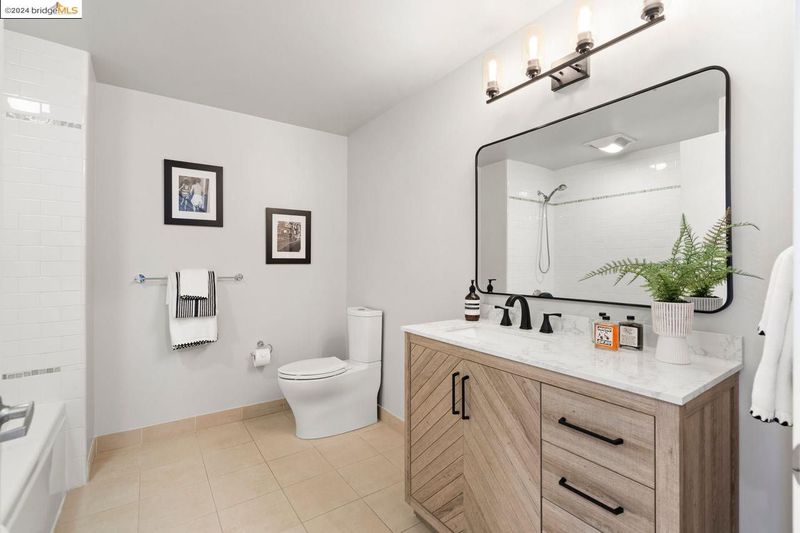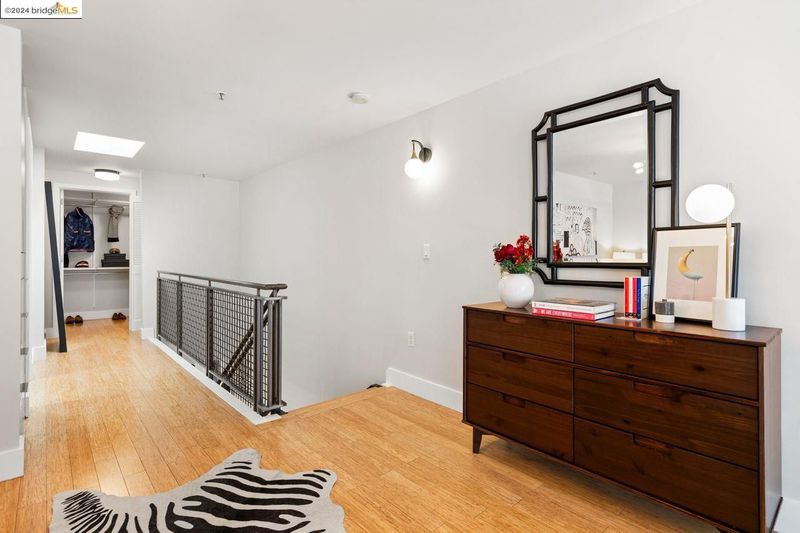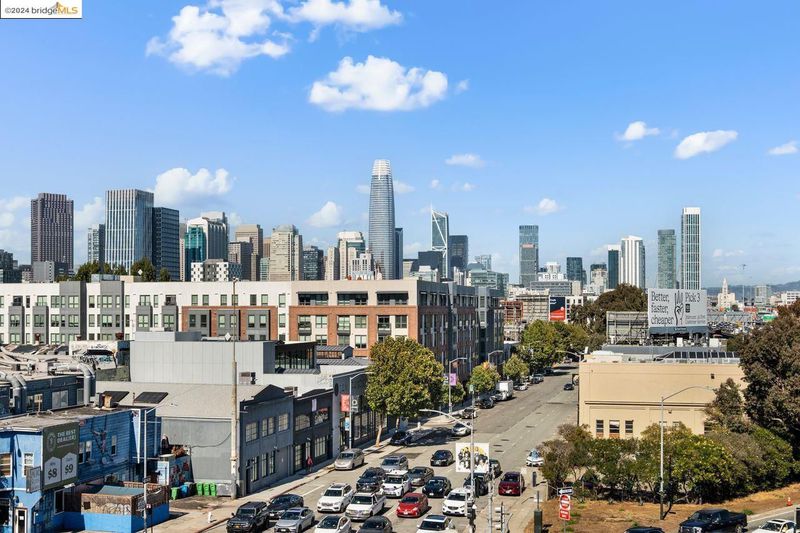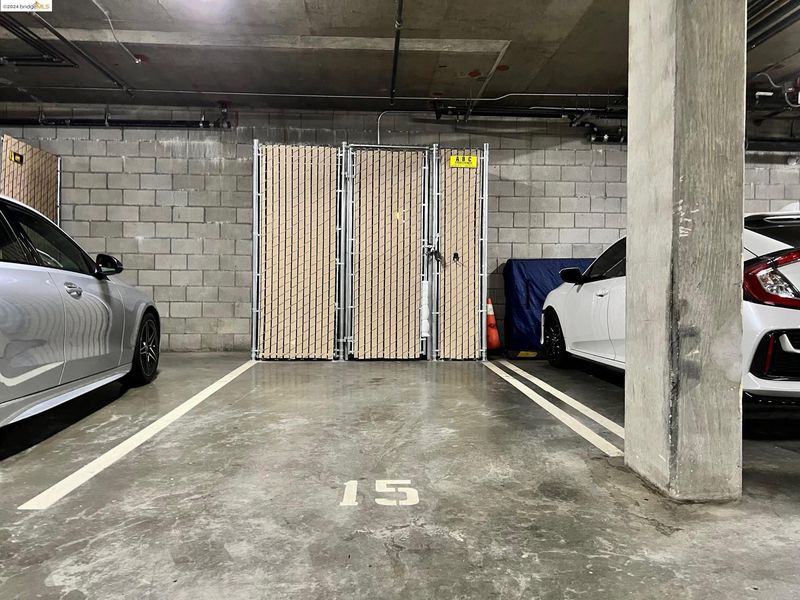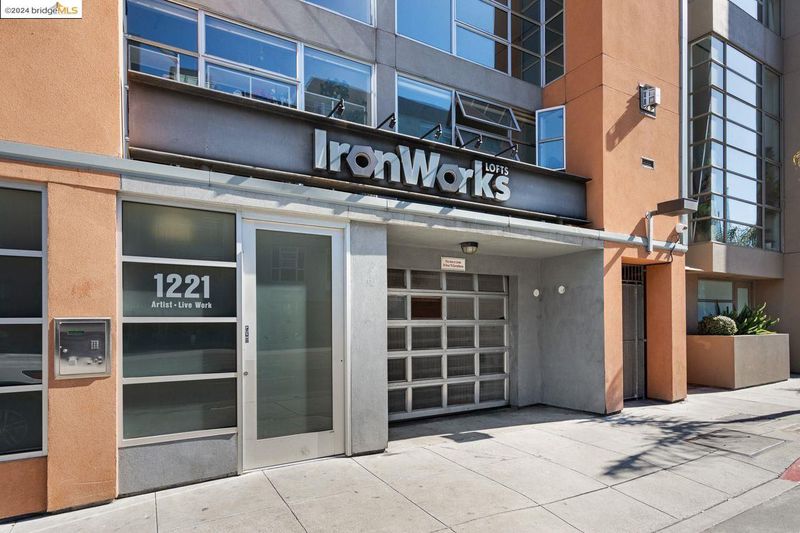
$799,000
1,162
SQ FT
$688
SQ/FT
1221 Harrison St, #15
@ 8th - Soma, San Francisco
- 1 Bed
- 2 Bath
- 1 Park
- 1,162 sqft
- San Francisco
-

-
Sat Sep 28, 2:00 pm - 4:00 pm
Elevate Your Lifestyle in SOMA! Discover luxury living at its finest in this stunning IronWorks loft! This chic 1 BR + 2 BA gem boasts a plethora of modern upgrades, including exquisite hardwood/bamboo floors throughout, in-unit Bosch washer/dryer, Two story floor to ceiling windows equipped with custom blinds for privacy and skylights. Cook like a pro in the gourmet kitchen equipped with a Jenn-Air 30” Pro-style gas range with a convection oven. Cozy up by the gas fireplace or entertain effortlessly in the spacious, open layout. Retreat to the serene bedroom with a walk-in custom closet designed to impress. Enjoy the convenience of garage parking with a sustainable EV charger and additional storage. The iconic IronWorks building offers a robust steel beam construction, elevator access, and a shared rooftop deck with awe-inspiring views of the city and Twin Peaks. Nestled in the vibrant SOMA neighborhood, you'll be steps away from top-tier restaurants, cafés, shopping, Trader Joe’s, Costco, and gym.
-
Sun Sep 29, 2:00 pm - 4:00 pm
Elevate Your Lifestyle in SOMA! Discover luxury living at its finest in this stunning IronWorks loft! This chic 1 BR + 2 BA gem boasts a plethora of modern upgrades, including exquisite hardwood/bamboo floors throughout, in-unit Bosch washer/dryer, Two story floor to ceiling windows equipped with custom blinds for privacy and skylights. Cook like a pro in the gourmet kitchen equipped with a Jenn-Air 30” Pro-style gas range with a convection oven. Cozy up by the gas fireplace or entertain effortlessly in the spacious, open layout. Retreat to the serene bedroom with a walk-in custom closet designed to impress. Enjoy the convenience of garage parking with a sustainable EV charger and additional storage. The iconic IronWorks building offers a robust steel beam construction, elevator access, and a shared rooftop deck with awe-inspiring views of the city and Twin Peaks. Nestled in the vibrant SOMA neighborhood, you'll be steps away from top-tier restaurants, cafés, shopping, Trader Joe’s, Costco, and gym.
Elevate Your Lifestyle in SOMA! Discover luxury living at its finest in this stunning IronWorks loft! This chic 1 BR + 2 BA gem boasts a plethora of modern upgrades, including exquisite hardwood/bamboo floors throughout, in-unit Bosch washer/dryer, Two story floor to ceiling windows equipped with custom blinds for privacy and skylights. Cook like a pro in the gourmet kitchen equipped with a Jenn-Air 30” Pro-style gas range with a convection oven. Cozy up by the gas fireplace or entertain effortlessly in the spacious, open layout. Retreat to the serene bedroom with a walk-in custom closet designed to impress. Enjoy the convenience of garage parking with a sustainable EV charger and additional storage. The iconic IronWorks building offers a robust steel beam construction, elevator access, and a shared rooftop deck with awe-inspiring views of the city and Twin Peaks. Nestled in the vibrant SOMA neighborhood, you'll be steps away from top-tier restaurants, cafés, shopping, Trader Joe’s, Costco, and gym. With easy access to Cal-train, tech shuttles, BART and highways, this location epitomizes urban sophistication and convenience. Walk/Bike Score- 98/99. Schedule your viewing today and experience your new luxury urban lifestyle! A truly Must have! Open House Sep 28 & 29, 2 - 4 pm.
- Current Status
- New
- Original Price
- $799,000
- List Price
- $799,000
- On Market Date
- Sep 20, 2024
- Property Type
- Condominium
- D/N/S
- Soma
- Zip Code
- 94103
- MLS ID
- 41073874
- APN
- 3757 128
- Year Built
- 2004
- Stories in Building
- 2
- Possession
- COE
- Data Source
- MAXEBRDI
- Origin MLS System
- Bridge AOR
AltSchool SOMA
Private 6-8 Coed
Students: 25 Distance: 0.1mi
AltSchool - SOMA
Private 6-9 Coed
Students: 30 Distance: 0.1mi
Carmichael (Bessie)/Fec
Public K-8 Elementary
Students: 625 Distance: 0.2mi
Presidio Knolls School
Private PK-5
Students: 380 Distance: 0.3mi
Life Learning Academy Charter
Charter 9-12 Secondary
Students: 30 Distance: 0.3mi
Five Keys Adult School (Sf Sheriff's)
Charter 9-12 Secondary
Students: 109 Distance: 0.5mi
- Bed
- 1
- Bath
- 2
- Parking
- 1
- Garage, Garage Door Opener
- SQ FT
- 1,162
- SQ FT Source
- Public Records
- Pool Info
- None
- Kitchen
- Dishwasher, Disposal, Gas Range, Plumbed For Ice Maker, Refrigerator, Dryer, Washer, Water Filter System, 220 Volt Outlet, Breakfast Bar, Counter - Solid Surface, Garbage Disposal, Gas Range/Cooktop, Ice Maker Hookup
- Cooling
- Ceiling Fan(s)
- Disclosures
- Nat Hazard Disclosure
- Entry Level
- 2
- Exterior Details
- No Yard
- Flooring
- Hardwood, Bamboo
- Foundation
- Fire Place
- Gas, Living Room
- Heating
- Other
- Laundry
- Dryer, Washer
- Upper Level
- 1 Bedroom, 1 Bath
- Main Level
- 1 Bath
- Views
- City
- Possession
- COE
- Architectural Style
- Contemporary
- Non-Master Bathroom Includes
- Shower Over Tub, Skylight, Updated Baths
- Construction Status
- Existing
- Additional Miscellaneous Features
- No Yard
- Location
- Other
- Roof
- Other
- Fee
- $701
MLS and other Information regarding properties for sale as shown in Theo have been obtained from various sources such as sellers, public records, agents and other third parties. This information may relate to the condition of the property, permitted or unpermitted uses, zoning, square footage, lot size/acreage or other matters affecting value or desirability. Unless otherwise indicated in writing, neither brokers, agents nor Theo have verified, or will verify, such information. If any such information is important to buyer in determining whether to buy, the price to pay or intended use of the property, buyer is urged to conduct their own investigation with qualified professionals, satisfy themselves with respect to that information, and to rely solely on the results of that investigation.
School data provided by GreatSchools. School service boundaries are intended to be used as reference only. To verify enrollment eligibility for a property, contact the school directly.
