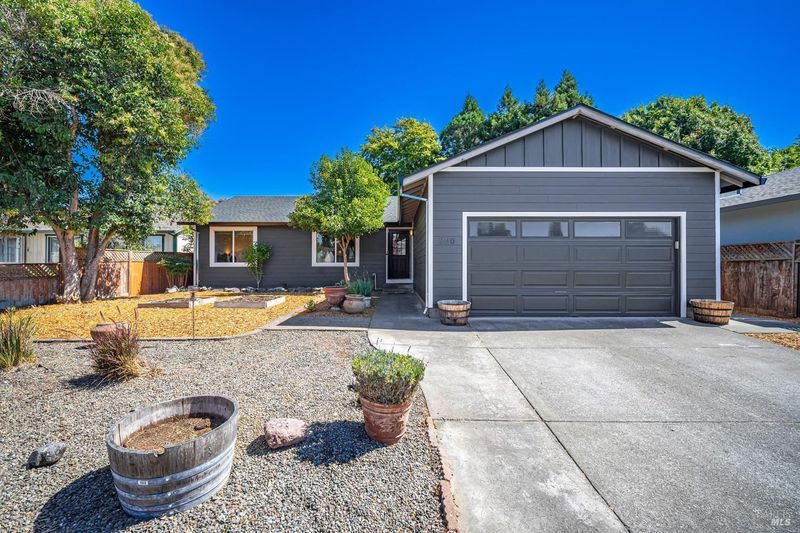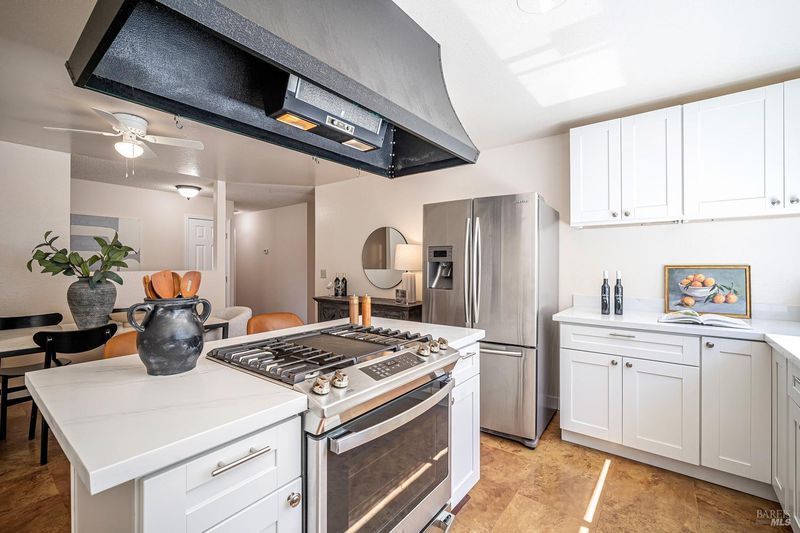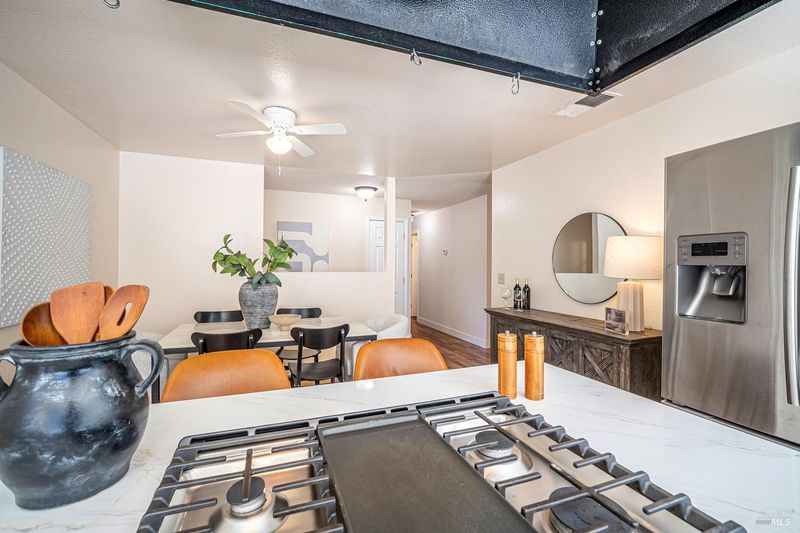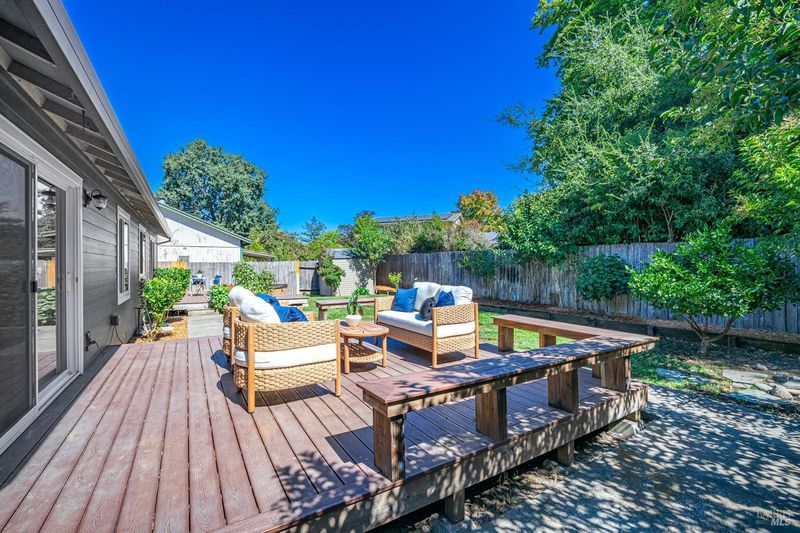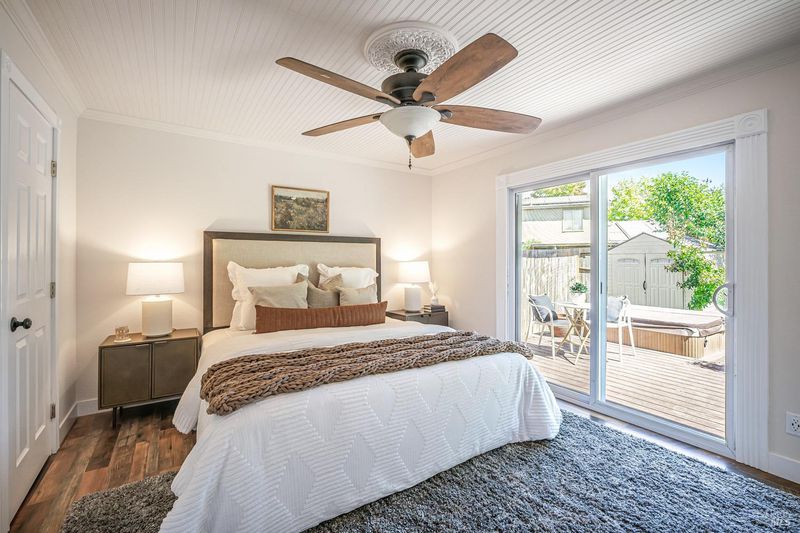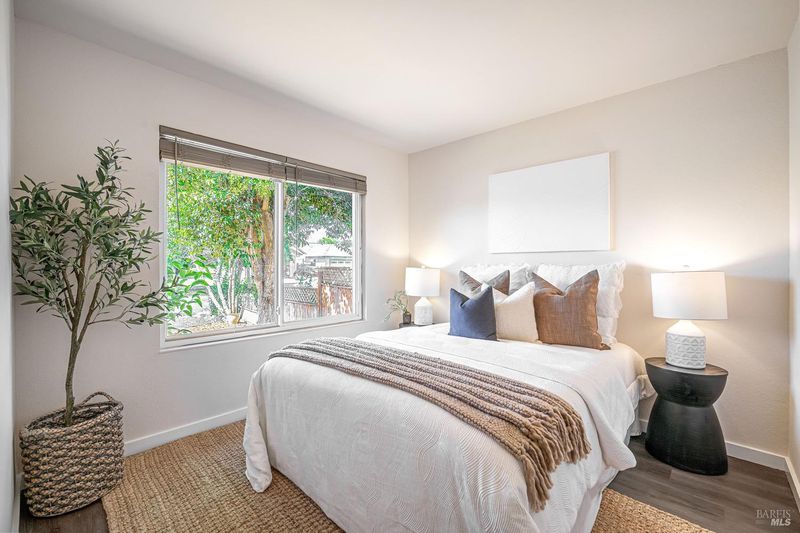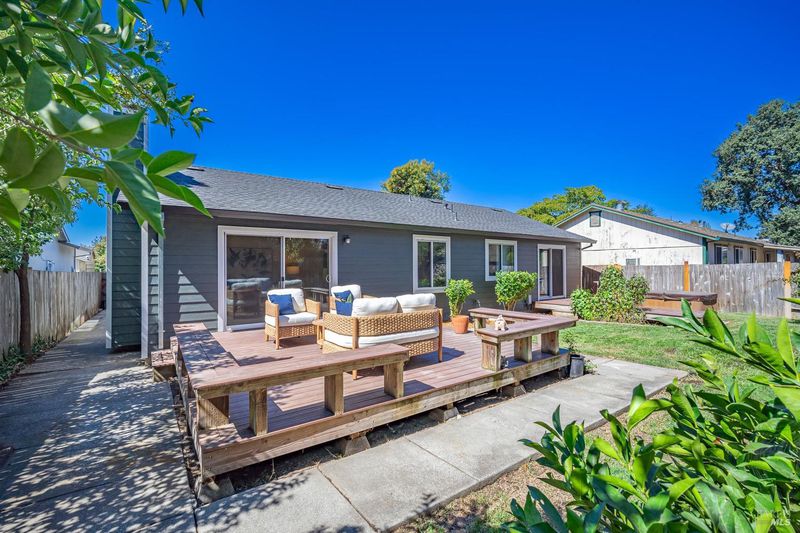
$735,000
1,408
SQ FT
$522
SQ/FT
230 Carina Drive
@ W 3rd - Santa Rosa-Northwest, Santa Rosa
- 4 Bed
- 2 Bath
- 4 Park
- 1,408 sqft
- Santa Rosa
-

-
Sun Sep 29, 12:00 pm - 2:00 pm
Welcome to this move-in ready 4 bedroom, 2 bathroom, 1,408+/- sq.ft. home on a large lot in desirable NW Santa Rosa. Superb location near Oliver's Marketplace, A Place to Play park w/ easy access to Hwy 12 and Sebastopol put this home in a setting to enjoy the abundant Sonoma County lifestyle. Savor the joy of cooking in the spacious remodeled kitchen w/stainless steel appliances, new quartz countertops, new cabinets and stainless steel sink. Inside this light filled home, the primary bedroom and 2 of the 3 add'l bedrooms and living areas have been updated w/newly installed waterproof flooring. Freshly painted interior creates a warm welcoming atmosphere. Benefit from the durability, protection and ease of mind of a less than 2 yr old roof and Hardie fiber cement siding. Large private backyard is an inviting and peaceful space w/ample room for gardening, outdoor dining, relaxing and star gazing in the hot tub. Enjoy added serenity and beauty from the surrounding trees and no rear houses. Composite decks for comfort and low cost maintenance w/a storage shed included. Woodburning fireplace w/Duraflame electric insert provide ambiance and supplemental heat. Seize your opportunity to make this rare find of a beautiful 4 bedroom single level home in NW Santa Rosa your home sweet home!
- Days on Market
- 7 days
- Current Status
- Active
- Original Price
- $735,000
- List Price
- $735,000
- On Market Date
- Sep 20, 2024
- Property Type
- Single Family Residence
- Area
- Santa Rosa-Northwest
- Zip Code
- 95401
- MLS ID
- 324075595
- APN
- 146-110-042-000
- Year Built
- 1976
- Stories in Building
- Unavailable
- Possession
- Close Of Escrow
- Data Source
- BAREIS
- Origin MLS System
J. X. Wilson Elementary School
Public K-6 Elementary
Students: 473 Distance: 0.2mi
Lawrence Cook Middle School
Public 7-8 Middle
Students: 459 Distance: 0.6mi
Abraham Lincoln Elementary School
Public K-6 Elementary
Students: 289 Distance: 0.9mi
St. Michael's Orthodox School
Private K-1, 3-5, 7-8 Alternative, Elementary, Religious, Coed
Students: NA Distance: 0.9mi
St. Michael's Orthodox
Private 1-8 Combined Elementary And Secondary, Religious, Nonprofit
Students: 6 Distance: 1.0mi
Helen M. Lehman Elementary School
Public K-6 Elementary
Students: 512 Distance: 1.1mi
- Bed
- 4
- Bath
- 2
- Shower Stall(s), Window
- Parking
- 4
- Attached, Garage Door Opener, Garage Facing Front, Interior Access, Uncovered Parking Spaces 2+
- SQ FT
- 1,408
- SQ FT Source
- Assessor Agent-Fill
- Lot SQ FT
- 6,570.0
- Lot Acres
- 0.1508 Acres
- Kitchen
- Breakfast Area, Island, Pantry Closet, Quartz Counter
- Cooling
- Ceiling Fan(s)
- Dining Room
- Space in Kitchen
- Family Room
- Cathedral/Vaulted, Deck Attached
- Foundation
- Concrete Perimeter
- Fire Place
- Family Room, Wood Burning
- Heating
- Central, Fireplace(s), Natural Gas
- Laundry
- Dryer Included, In Garage, Washer Included
- Main Level
- Bedroom(s), Family Room, Full Bath(s), Garage, Kitchen, Primary Bedroom, Street Entrance
- Possession
- Close Of Escrow
- Architectural Style
- Traditional
- Fee
- $0
MLS and other Information regarding properties for sale as shown in Theo have been obtained from various sources such as sellers, public records, agents and other third parties. This information may relate to the condition of the property, permitted or unpermitted uses, zoning, square footage, lot size/acreage or other matters affecting value or desirability. Unless otherwise indicated in writing, neither brokers, agents nor Theo have verified, or will verify, such information. If any such information is important to buyer in determining whether to buy, the price to pay or intended use of the property, buyer is urged to conduct their own investigation with qualified professionals, satisfy themselves with respect to that information, and to rely solely on the results of that investigation.
School data provided by GreatSchools. School service boundaries are intended to be used as reference only. To verify enrollment eligibility for a property, contact the school directly.
