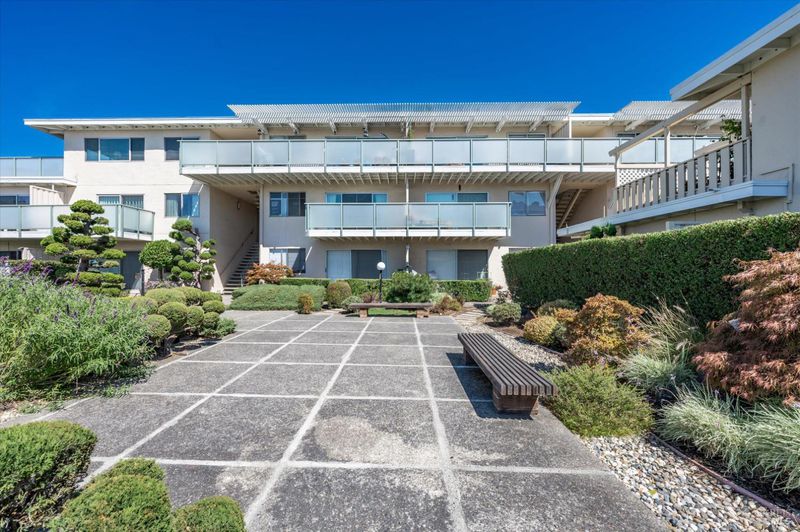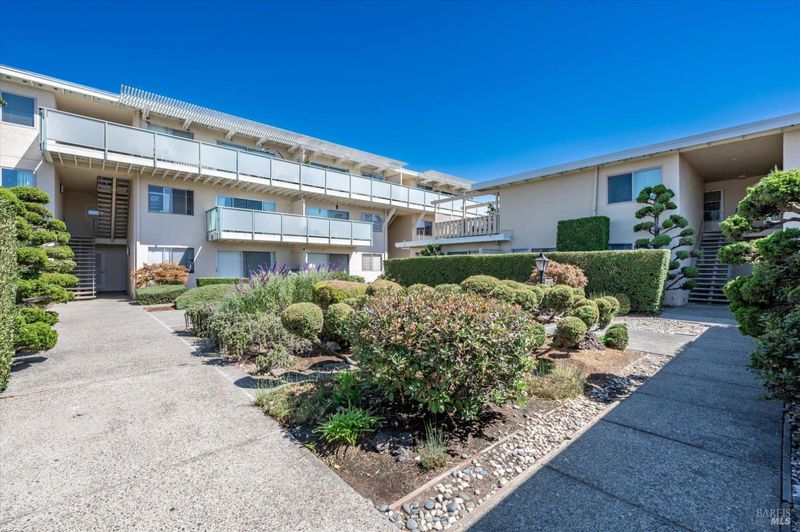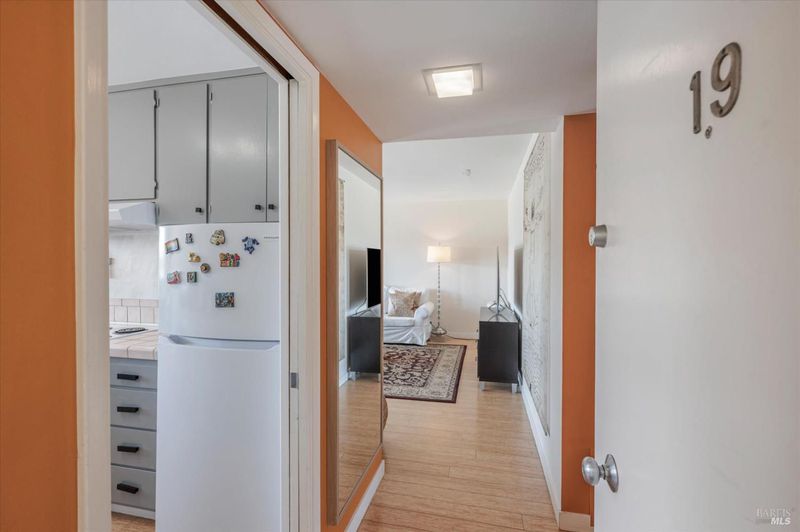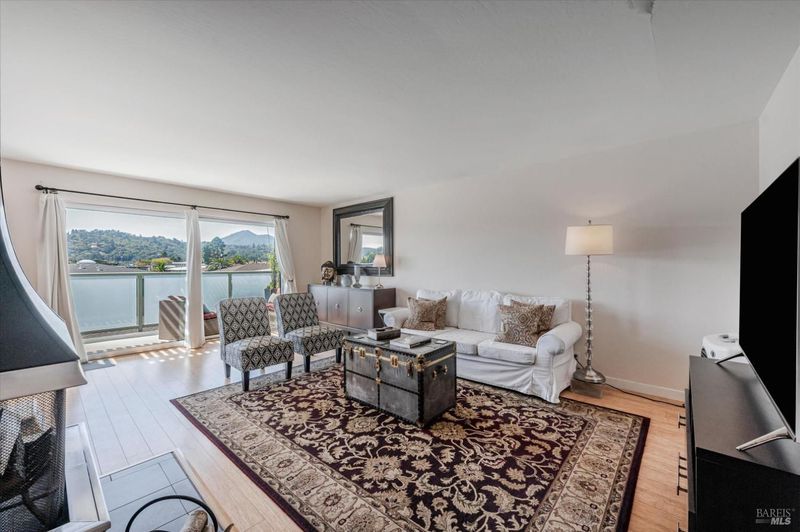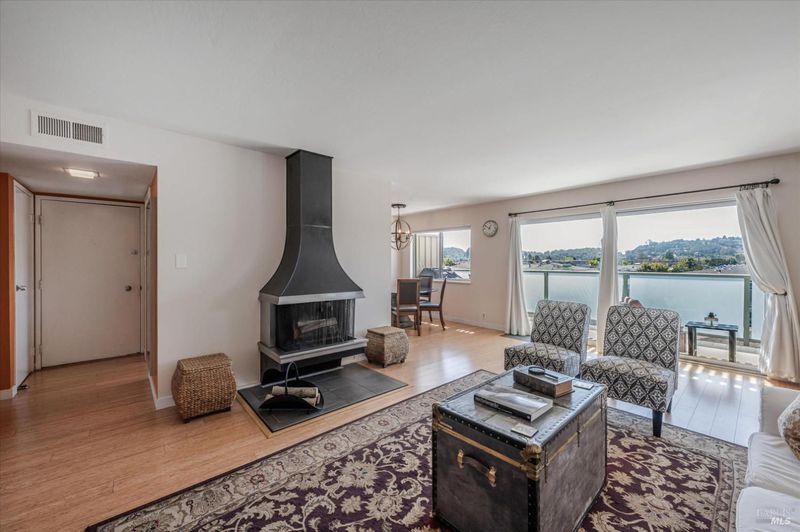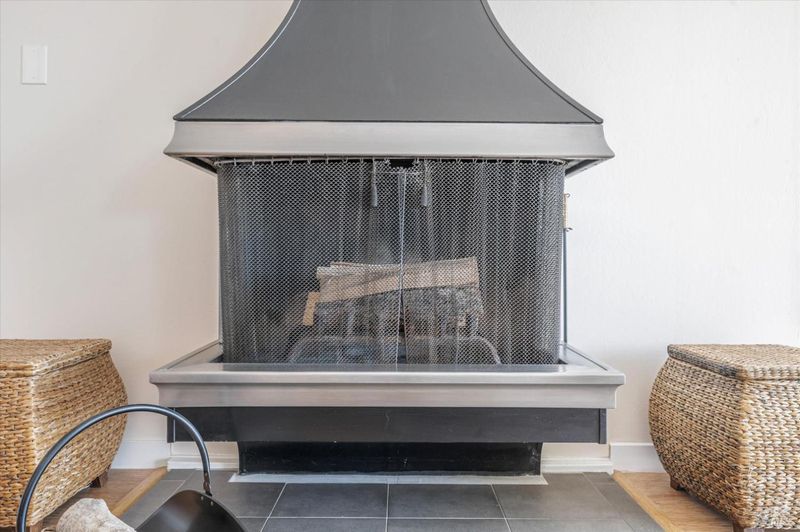
$398,888
966
SQ FT
$413
SQ/FT
50 Sonoma St, #19
@ Kerner Blvd. - A2300 - San Rafael, San Rafael
- 2 Bed
- 1.5 Bath
- 1 Park
- 966 sqft
- San Rafael
-

Welcome to 50 Sonoma St. Apt 19, a well-maintained top-floor condo offering breathtaking Mt. Tamalpais views right from your living room. This 2-BDs, 1.5-BAs unit is located on the 3rd floor, providing a peaceful retreat with timeless charm and original character. The inviting living space features bamboo floors, adding warmth & style throughout. The cozy wood-burn fireplace in living room is perfect for unwinding, large windows with abundant natural light & access to ample balcony perfect for enjoying fresh air & spectacular views of Mount Tamalpais. The well-kept kitchen with a blend of vintage charm & functionality, ample gray cabinet space & convenient layout for everyday cooking or entertainment. Spacious second bedroom & an even larger Master suite, with direct access to Jack & Jill Bath which also connects to hallway, plus half guest bath for privacy. Community amenities include: Swimming pool for relaxing and exercising, Coin laundry facilities for convenience & one designed parking space. Walking access to local shops, restaurants, parks & public transportation. Commuting to San Francisco & surrounding areas is a breeze with HWY 101 near by. This Top-floor unit combines Comfort, Charm and Stunning views. Don't miss the opportunity to make it yours.
- Days on Market
- 7 days
- Current Status
- Active
- Original Price
- $398,888
- List Price
- $398,888
- On Market Date
- Sep 20, 2024
- Property Type
- Condominium
- District
- A2300 - San Rafael
- Zip Code
- 94901
- MLS ID
- 324075681
- APN
- 017-290-02
- Year Built
- 1962
- Stories in Building
- 3
- Number of Units
- 21
- Possession
- Close Of Escrow
- Data Source
- SFAR
- Origin MLS System
Bahia Vista Elementary School
Public K-5 Elementary
Students: 557 Distance: 0.2mi
San Rafael High School
Public 9-12 Secondary
Students: 1333 Distance: 0.7mi
Madrone High Continuation School
Public 9-12 Continuation
Students: 62 Distance: 0.7mi
San Pedro Elementary School
Public K-5 Elementary
Students: 522 Distance: 0.9mi
Anova Center For Education, Site 3
Private K-12
Students: 52 Distance: 1.2mi
Anova Center For Education San Rafael
Private 1-12 Coed
Students: 42 Distance: 1.2mi
- Bed
- 2
- Bath
- 1.5
- Dual Flush Toilet, Tile
- Parking
- 1
- Alley Access, Assigned, Covered, Detached
- SQ FT
- 966
- SQ FT Source
- Unavailable
- Lot SQ FT
- 1,468.0
- Lot Acres
- 0.0337 Acres
- Pool Info
- Common Facility, Fenced
- Kitchen
- Tile Counter
- Cooling
- None
- Dining Room
- Dining/Living Combo
- Exterior Details
- Balcony
- Living Room
- Deck Attached, View
- Flooring
- Bamboo, Vinyl
- Foundation
- Concrete, Slab
- Fire Place
- Living Room, Wood Burning
- Heating
- Central
- Laundry
- Other
- Main Level
- Bedroom(s), Dining Room, Full Bath(s), Kitchen, Living Room, Primary Bedroom, Partial Bath(s)
- Views
- Mountains
- Possession
- Close Of Escrow
- Architectural Style
- Contemporary
- Special Listing Conditions
- None
- * Fee
- $593
- Name
- Peninsula Property Management, Bayside Management
- *Fee includes
- Common Areas, Earthquake Insurance, Homeowners Insurance, Insurance, Insurance on Structure, Maintenance Exterior, Maintenance Grounds, Management, Pool, Recreation Facility, Roof, and Trash
MLS and other Information regarding properties for sale as shown in Theo have been obtained from various sources such as sellers, public records, agents and other third parties. This information may relate to the condition of the property, permitted or unpermitted uses, zoning, square footage, lot size/acreage or other matters affecting value or desirability. Unless otherwise indicated in writing, neither brokers, agents nor Theo have verified, or will verify, such information. If any such information is important to buyer in determining whether to buy, the price to pay or intended use of the property, buyer is urged to conduct their own investigation with qualified professionals, satisfy themselves with respect to that information, and to rely solely on the results of that investigation.
School data provided by GreatSchools. School service boundaries are intended to be used as reference only. To verify enrollment eligibility for a property, contact the school directly.
