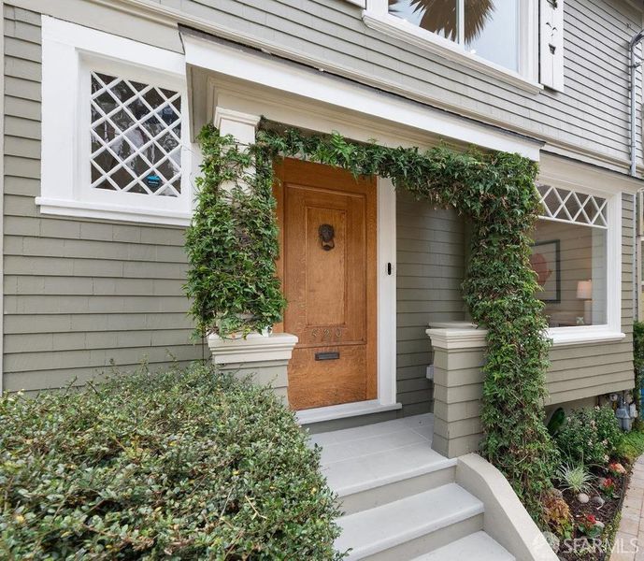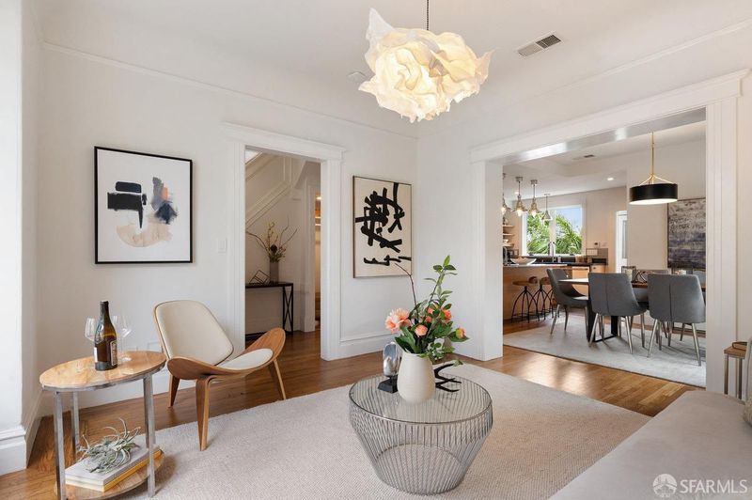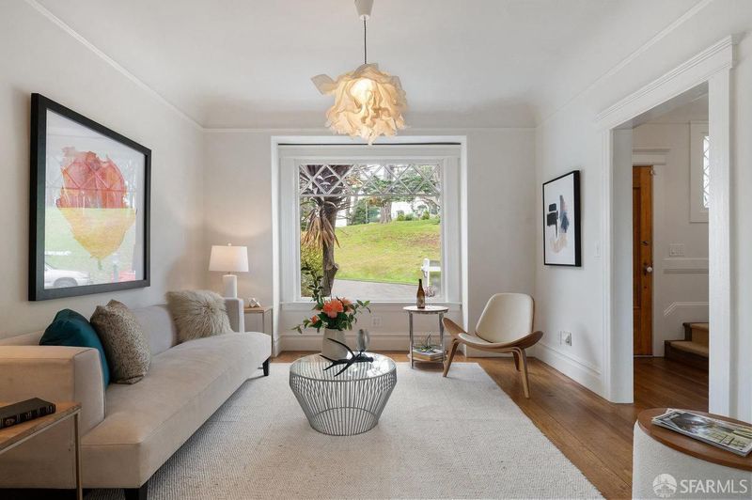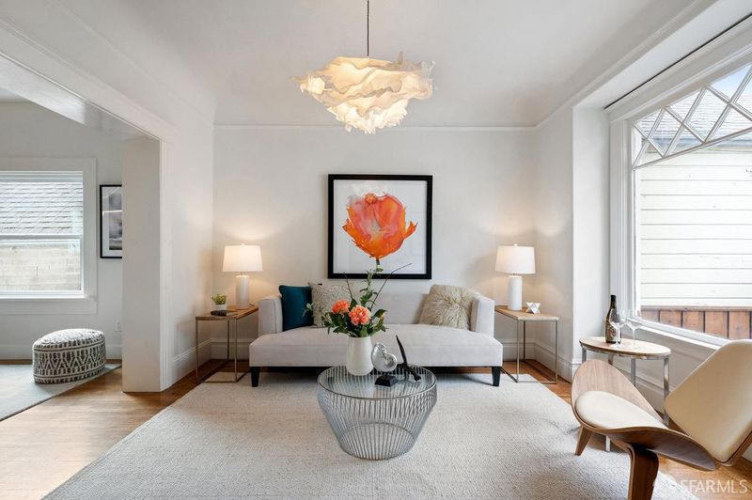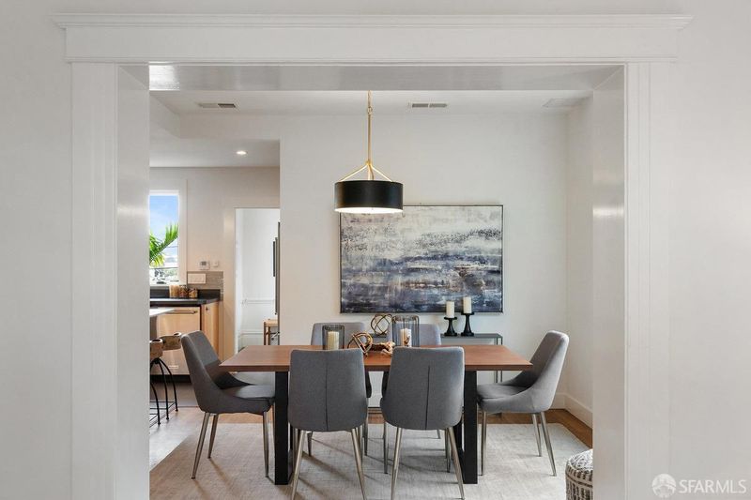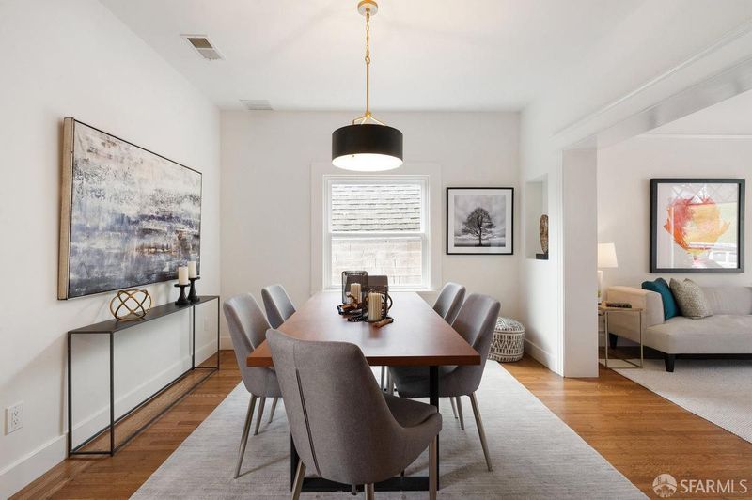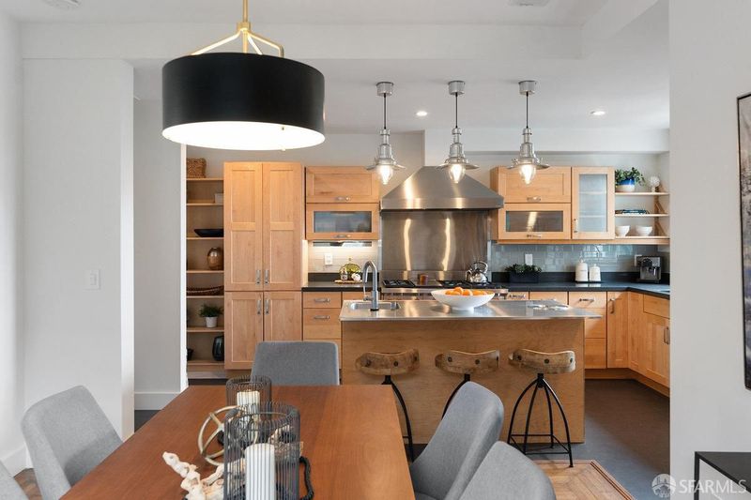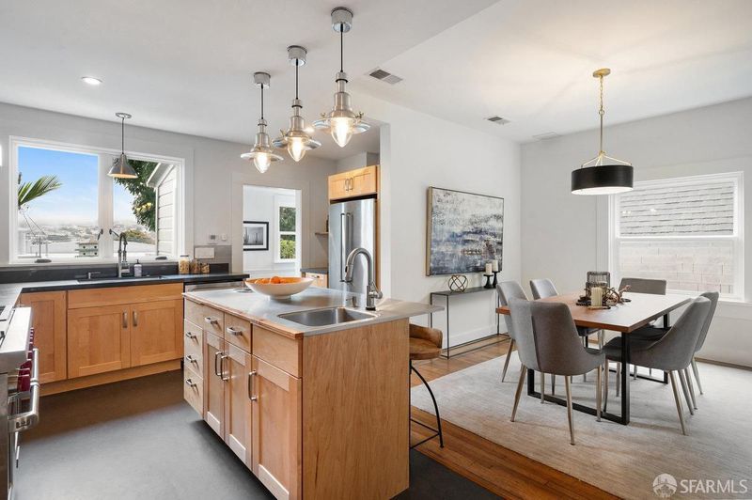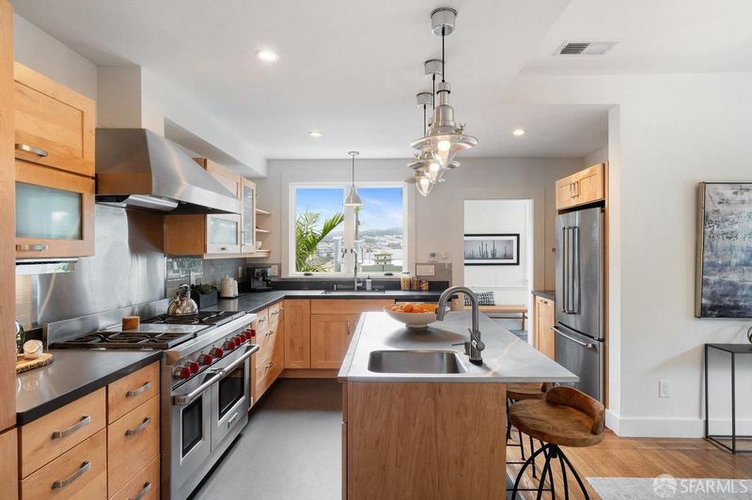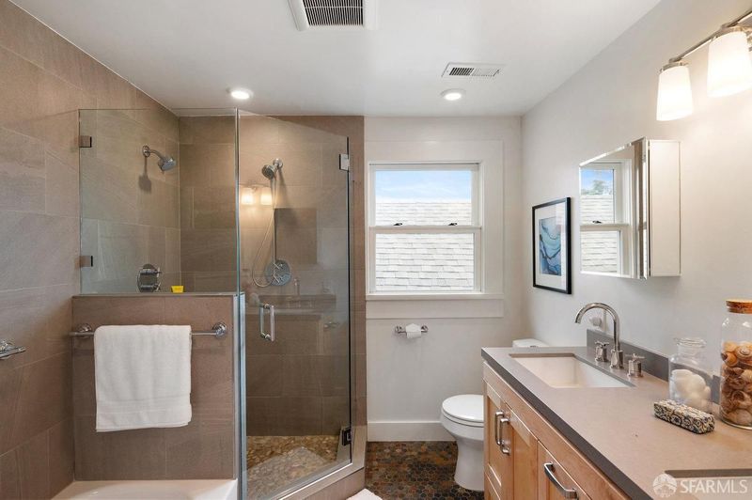
$1,495,000
1,406
SQ FT
$1,063
SQ/FT
529 Holly Park Cir
@ Park St - 9 - Bernal Heights, San Francisco
- 3 Bed
- 1.5 Bath
- 0 Park
- 1,406 sqft
- San Francisco
-

-
Sat Sep 28, 2:00 pm - 4:00 pm
Offers on Tuesday at 4pm
-
Sun Sep 29, 2:00 pm - 4:00 pm
Offers on Tuesday at 4pm
-
Tue Oct 1, 2:00 pm - 4:00 pm
Offers today at 4pm
Welcome home to this picture perfect, meticulously updated vintage charmer on Holly Park. With alternating park or city vistas from nearly every window of this detached home, this one truly captures the heart. The circular flow of the main level feels authentic and practical. The kitchen has been ever so thoughtfully designed with sensible bells and whistles that make cooking easeful and entertaining enjoyable. Timeless historical features such as leaded glass crosshatch-style windows, coved ceilings, quarter-sawn oak floors belie the important, but less heart-tugging upgrades made in the last decade: newer roof, foundation, windows, electrical, solar and plumbing. The connection to outside is seamless with the grill-ready deck leading to an easy-to-maintain yard, tree swing, vertical succulent and herb garden. Upstairs are three bedrooms and a stylish updated bathroom with double vanity and dual shower-head shower plus separate tub. At the ground level is another ~600 sq ft of finished space with high ceilings - a nice spot for an office, home gym, art studio or playroom + abundant organized storage and additional space the owners used as a den. This is truly a feel-good house that has been loved and cared for. Come join the vibrant, sunny Bernal community on the Park.
- Days on Market
- 6 days
- Current Status
- Active
- Original Price
- $1,495,000
- List Price
- $1,495,000
- On Market Date
- Sep 20, 2024
- Property Type
- Single Family Residence
- District
- 9 - Bernal Heights
- Zip Code
- 94110
- MLS ID
- 424067222
- APN
- 5720-006A
- Year Built
- 1908
- Stories in Building
- 3
- Possession
- Close Of Escrow
- Data Source
- SFAR
- Origin MLS System
Serra (Junipero) Elementary School
Public K-5 Elementary
Students: 286 Distance: 0.0mi
Fairmount Elementary School
Public K-5 Elementary, Core Knowledge
Students: 366 Distance: 0.4mi
Revere (Paul) Elementary School
Public K-8 Special Education Program, Elementary, Gifted Talented
Students: 477 Distance: 0.4mi
Cornerstone Academy-Silver Campus
Private K-5 Combined Elementary And Secondary, Religious, Coed
Students: 698 Distance: 0.5mi
Hillcrest Elementary School
Public K-5 Elementary
Students: 420 Distance: 0.5mi
San Francisco School, The
Private K-8 Alternative, Elementary, Coed
Students: 281 Distance: 0.5mi
- Bed
- 3
- Bath
- 1.5
- Double Sinks, Dual Flush Toilet, Low-Flow Shower(s), Low-Flow Toilet(s), Multiple Shower Heads, Shower Stall(s), Stone, Tub, Window
- Parking
- 0
- SQ FT
- 1,406
- SQ FT Source
- Unavailable
- Lot SQ FT
- 1,629.0
- Lot Acres
- 0.0374 Acres
- Kitchen
- Island w/Sink, Metal/Steel Counter, Other Counter, Pantry Closet, Stone Counter
- Dining Room
- Formal Area
- Living Room
- View
- Flooring
- Linoleum, Tile, Wood, See Remarks
- Foundation
- Concrete, Slab, See Remarks
- Heating
- Central, Gas, Natural Gas
- Laundry
- Dryer Included, Ground Floor, Inside Room, Washer Included, See Remarks
- Upper Level
- Bedroom(s), Full Bath(s), Primary Bedroom
- Main Level
- Dining Room, Kitchen, Living Room, Partial Bath(s), Street Entrance
- Views
- City, Hills, Park
- Possession
- Close Of Escrow
- Basement
- Full
- Architectural Style
- Arts & Crafts, Craftsman, Farmhouse
- Special Listing Conditions
- None
- Fee
- $0
MLS and other Information regarding properties for sale as shown in Theo have been obtained from various sources such as sellers, public records, agents and other third parties. This information may relate to the condition of the property, permitted or unpermitted uses, zoning, square footage, lot size/acreage or other matters affecting value or desirability. Unless otherwise indicated in writing, neither brokers, agents nor Theo have verified, or will verify, such information. If any such information is important to buyer in determining whether to buy, the price to pay or intended use of the property, buyer is urged to conduct their own investigation with qualified professionals, satisfy themselves with respect to that information, and to rely solely on the results of that investigation.
School data provided by GreatSchools. School service boundaries are intended to be used as reference only. To verify enrollment eligibility for a property, contact the school directly.
