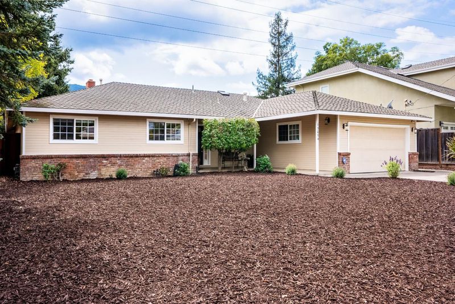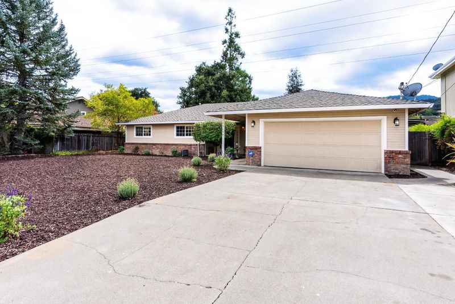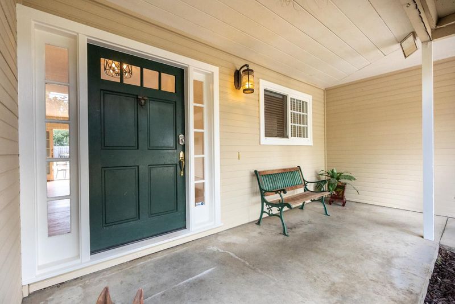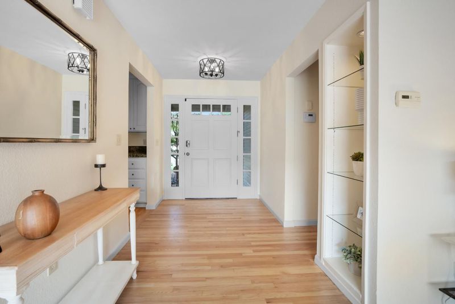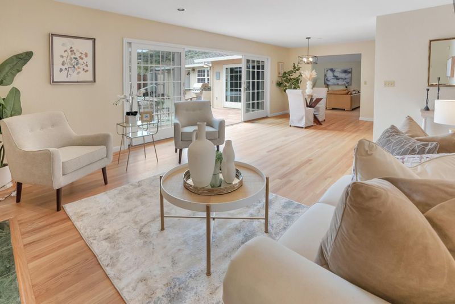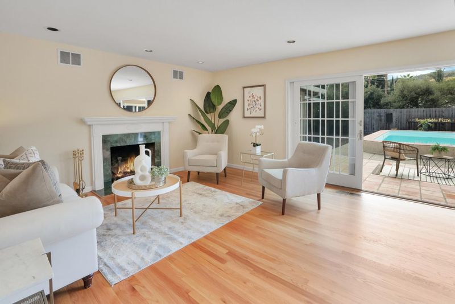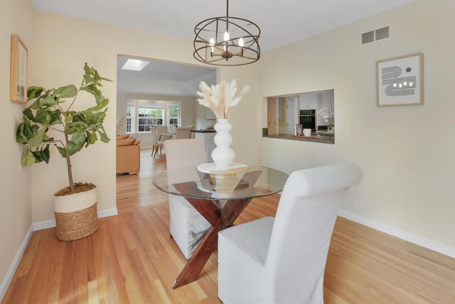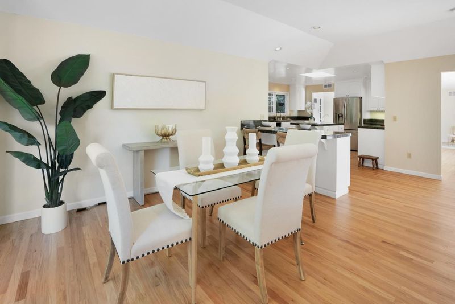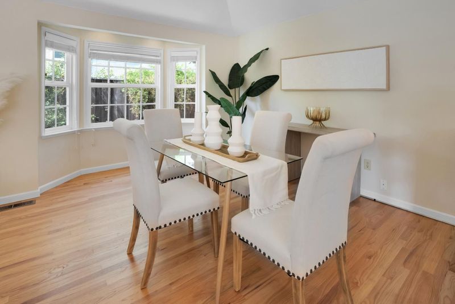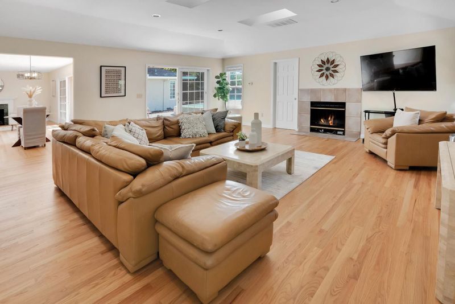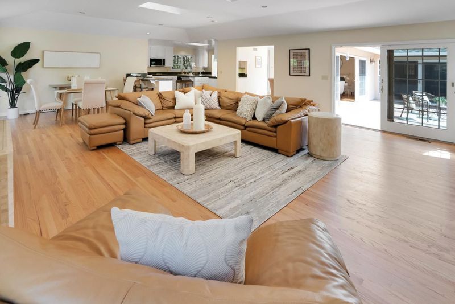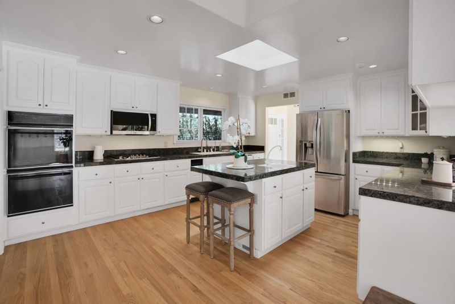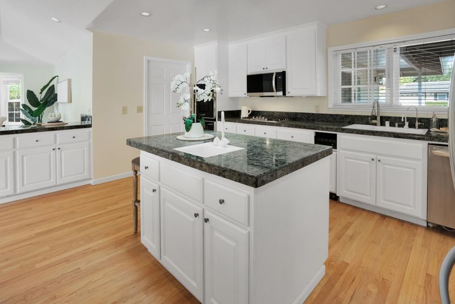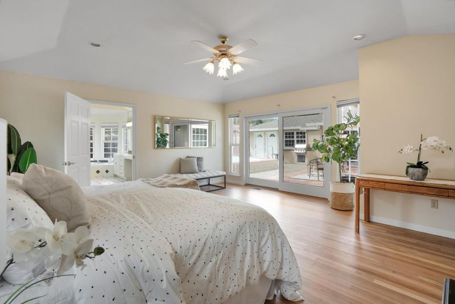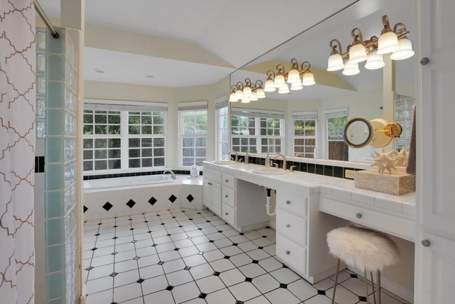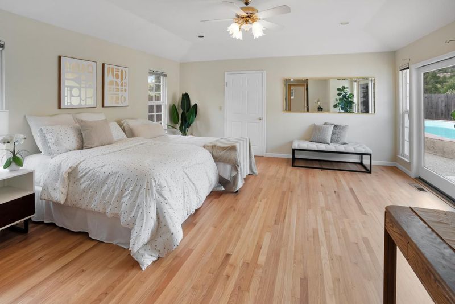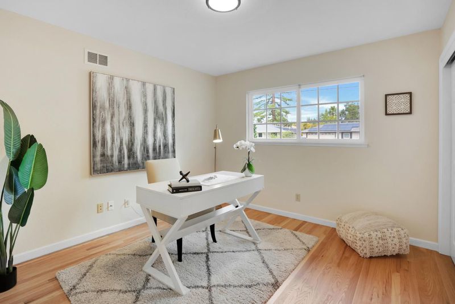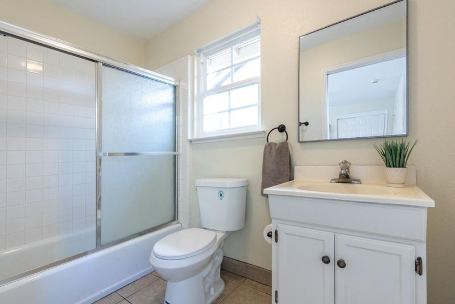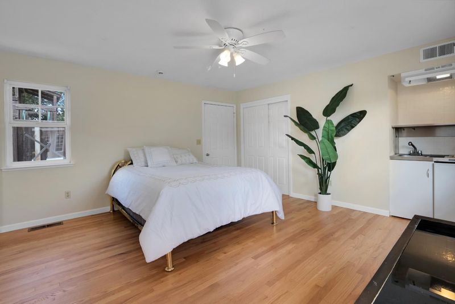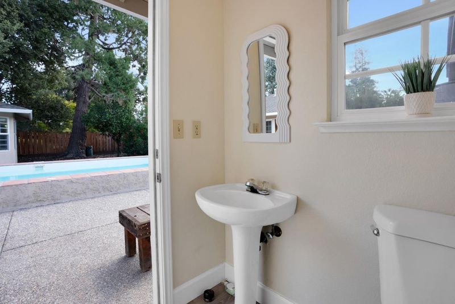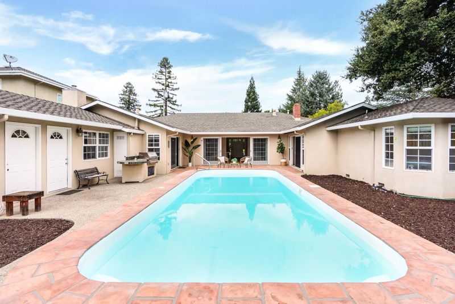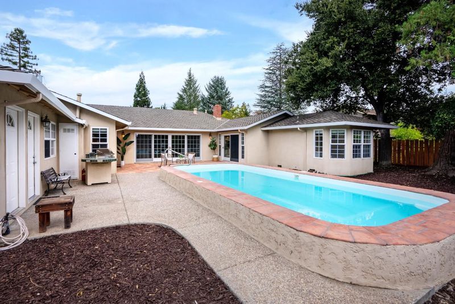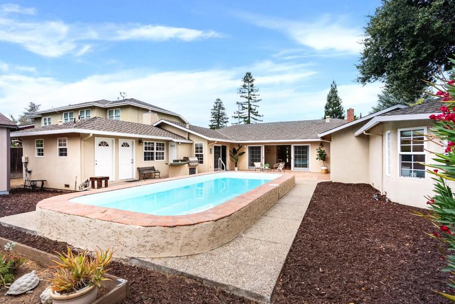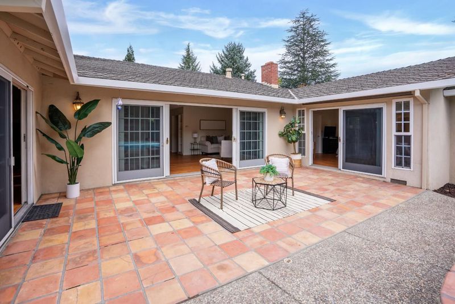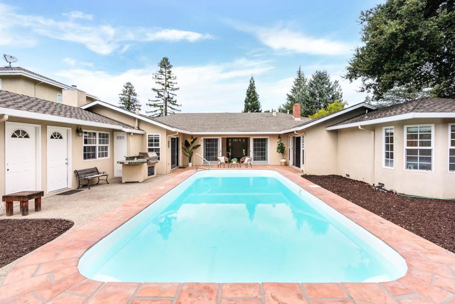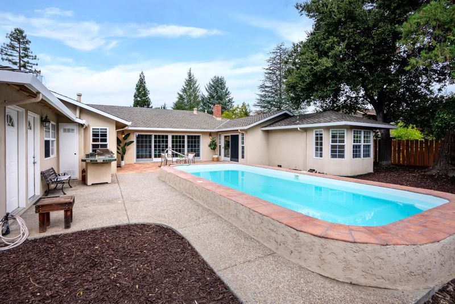
$2,999,998
2,890
SQ FT
$1,038
SQ/FT
15054 Lynn Avenue
@ Union Ave. - 16 - Los Gatos/Monte Sereno, Los Gatos
- 4 Bed
- 4 (3/1) Bath
- 2 Park
- 2,890 sqft
- LOS GATOS
-

-
Sat Sep 28, 1:00 pm - 4:00 pm
This is a must see! Open floor plan, light and bright, expansive main bed and bath and more!
-
Sun Sep 29, 1:00 pm - 4:00 pm
This is a must see! Open floor plan, light and bright, expansive main bed and bath and more!
Welcome to this elegant home nestled in a sought-after neighborhood of Los Gatos. This exquisite 4-bedroom, 3.5-bathroom home spans 2,890 square feet and sits on a generous 10,019 square foot lot. As you step inside, refinished hardwood flooring guides you through an open floor plan with site lines to the sparkling pool. The gourmet kitchen is a chefs dream, featuring a center island with sink, breakfast bar, stainless steel appliances, built-in microwave, gas stove, and double oven. A skylight and pass-through window to the dining and living room combo flood the space with natural light. The primary bedroom boasts a walk-in closet and sliding doors to the serene backyard. The luxurious bathroom includes a roll-in shower, separate tub, dual sinks, and tile finishes. The expansive living area includes a family room with three skylights, recessed lighting, and a wood-burning fireplace. Large sliding doors lead to a tiled courtyard style patio with a raised lap pool, outdoor BBQ area, and storage shed. Additional features include a low-drought landscape, indoor laundry room with side yard access. An attached bedroom with a private entrance, ceiling fan, and kitchenette offers versatile living options. Half bath services the backyard and pool area perfect for entertaining.
- Days on Market
- 7 days
- Current Status
- Active
- Original Price
- $2,999,998
- List Price
- $2,999,998
- On Market Date
- Sep 20, 2024
- Property Type
- Single Family Home
- Area
- 16 - Los Gatos/Monte Sereno
- Zip Code
- 95032
- MLS ID
- ML81980314
- APN
- 523-42-003
- Year Built
- 1952
- Stories in Building
- 1
- Possession
- Unavailable
- Data Source
- MLSL
- Origin MLS System
- MLSListings, Inc.
Union Middle School
Public 6-8 Middle, Coed
Students: 1053 Distance: 0.2mi
Stratford School
Private K-5 Core Knowledge
Students: 308 Distance: 0.3mi
Two Hearts Academy
Private K-12 Coed
Students: NA Distance: 0.5mi
Alta Vista Elementary School
Public K-5 Elementary
Students: 649 Distance: 0.6mi
Leigh High School
Public 9-12 Secondary
Students: 1772 Distance: 0.6mi
Mulberry School
Private K-5
Students: 150 Distance: 0.9mi
- Bed
- 4
- Bath
- 4 (3/1)
- Double Sinks, Outside Access, Primary - Stall Shower(s), Showers over Tubs - 2+, Stall Shower, Tile, Tub in Primary Bedroom, Other
- Parking
- 2
- Attached Garage
- SQ FT
- 2,890
- SQ FT Source
- Unavailable
- Lot SQ FT
- 10,019.0
- Lot Acres
- 0.230005 Acres
- Pool Info
- Pool - Lap
- Kitchen
- Cooktop - Gas, Countertop - Granite, Dishwasher, Garbage Disposal, Island with Sink, Microwave, Oven - Built-In, Refrigerator, Skylight, Trash Compactor
- Cooling
- Central AC
- Dining Room
- Breakfast Bar, Dining Area in Living Room, Eat in Kitchen, Formal Dining Room, Skylight
- Disclosures
- Flood Zone - See Report, Natural Hazard Disclosure
- Family Room
- Separate Family Room
- Flooring
- Hardwood, Laminate, Tile
- Foundation
- Concrete Perimeter
- Fire Place
- Family Room, Living Room, Wood Burning
- Heating
- Central Forced Air
- Laundry
- Inside, Tub / Sink
- Views
- Mountains
- Fee
- Unavailable
MLS and other Information regarding properties for sale as shown in Theo have been obtained from various sources such as sellers, public records, agents and other third parties. This information may relate to the condition of the property, permitted or unpermitted uses, zoning, square footage, lot size/acreage or other matters affecting value or desirability. Unless otherwise indicated in writing, neither brokers, agents nor Theo have verified, or will verify, such information. If any such information is important to buyer in determining whether to buy, the price to pay or intended use of the property, buyer is urged to conduct their own investigation with qualified professionals, satisfy themselves with respect to that information, and to rely solely on the results of that investigation.
School data provided by GreatSchools. School service boundaries are intended to be used as reference only. To verify enrollment eligibility for a property, contact the school directly.
