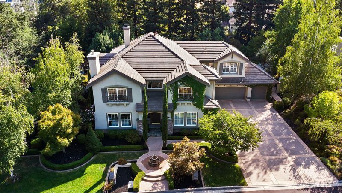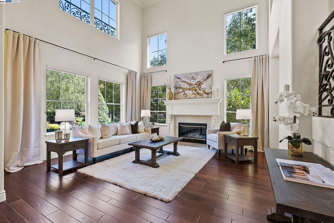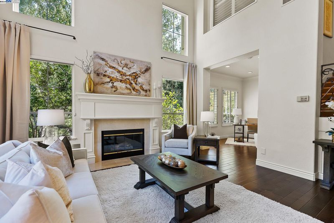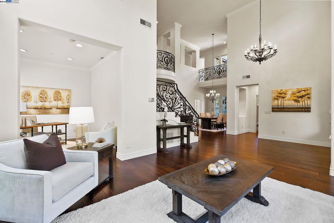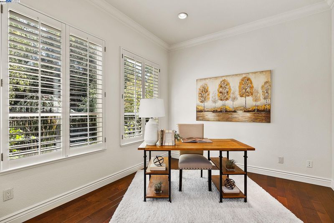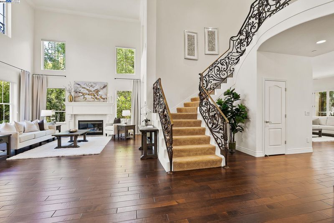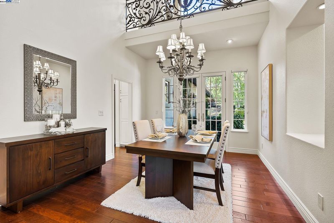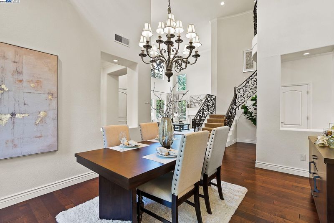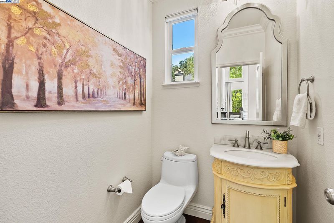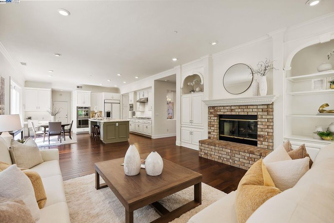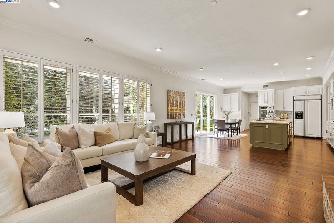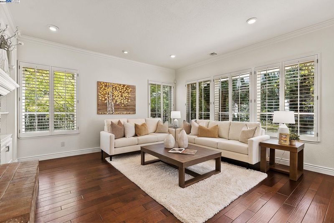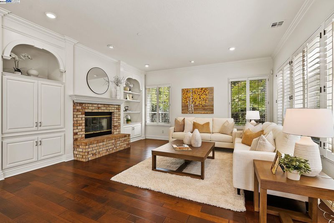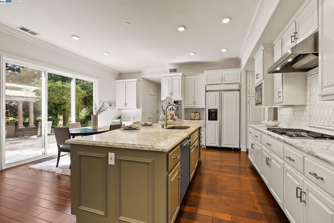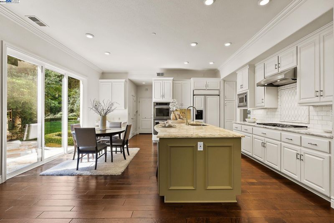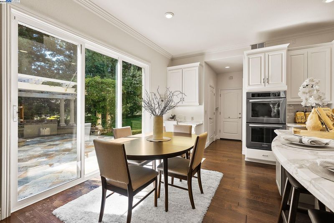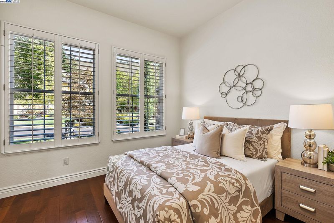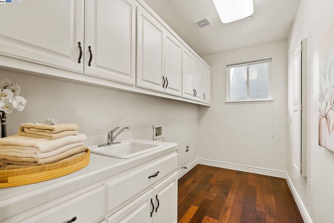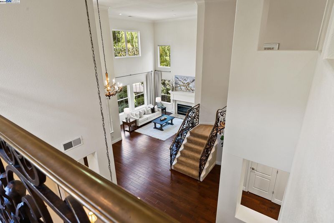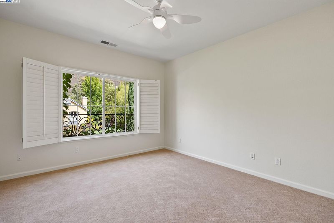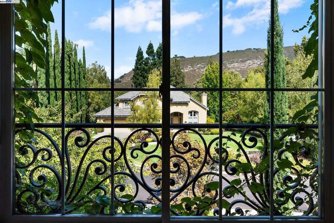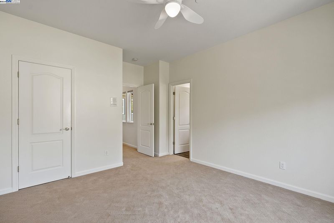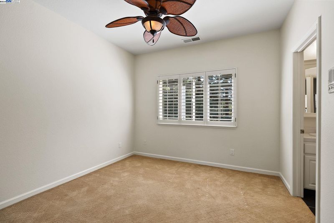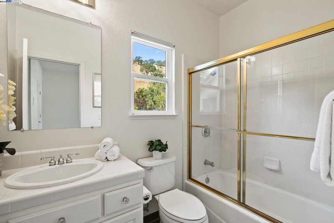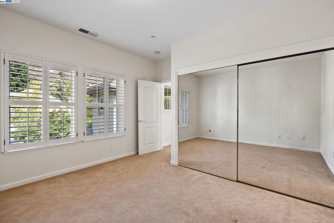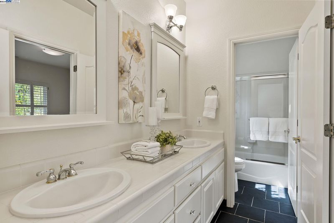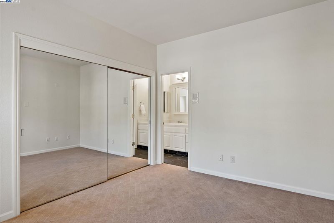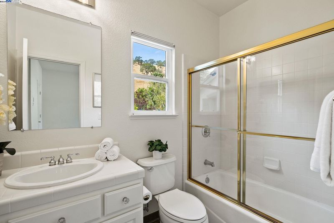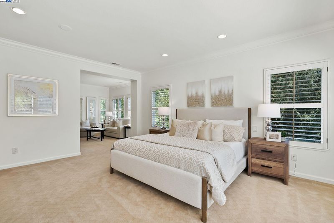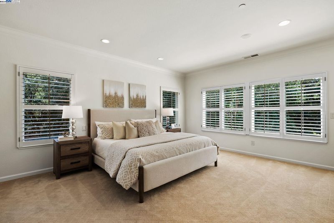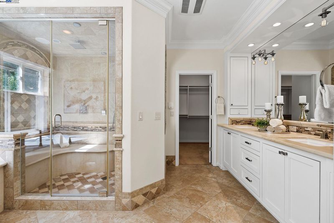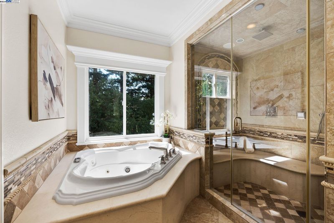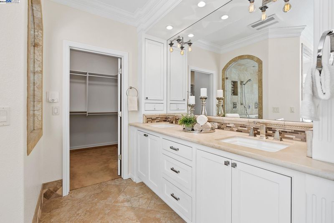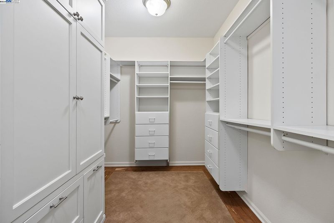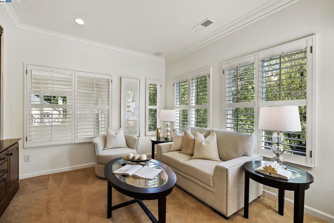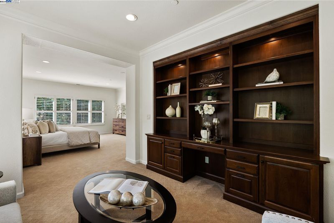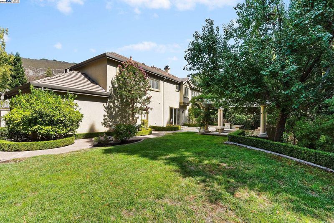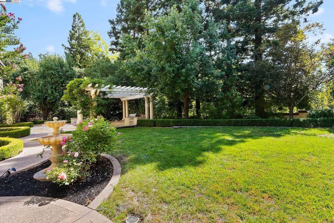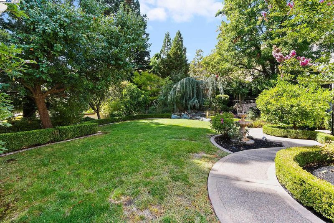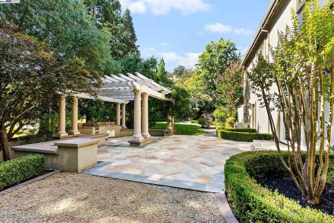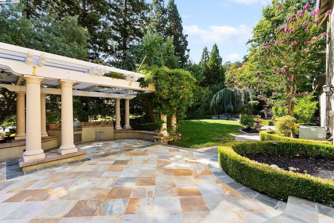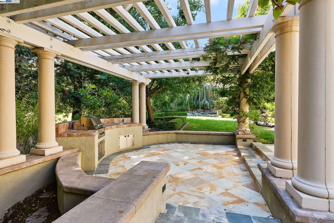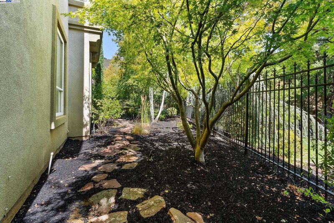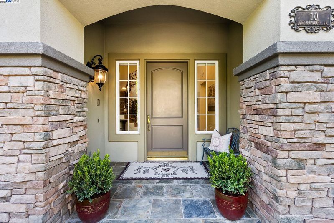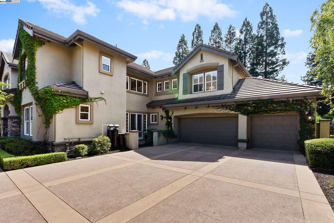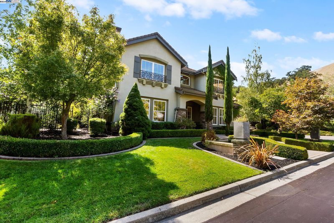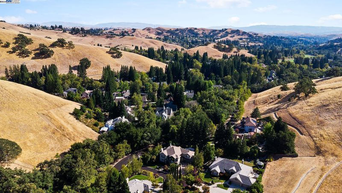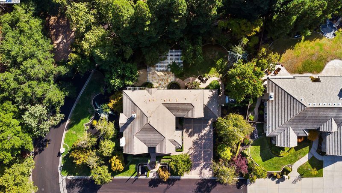
$2,995,000
3,833
SQ FT
$781
SQ/FT
10 Pepperwood Ln
@ Deer Meadow - The Canyons, Danville
- 5 Bed
- 4.5 (4/1) Bath
- 3 Park
- 3,833 sqft
- Danville
-

-
Sat Sep 28, 1:00 pm - 4:00 pm
In the picturesque Blackhawk community at The Canyons. Corner lot with a stunning backdrop of Mount Diablo. This elegant residence features a grand two-story foyer with a striking wrought iron staircase. The sun-drenched living room boasts walls of windows and a beautiful gas fireplace, while the adjacent office provides a convenient workspace. Host gatherings in the formal dining room with soaring ceilings and French doors leading to a private terrace.The open-concept family room and gourmet kitchen are perfect for entertaining. The kitchen delights with a large island, marble countertops, Wolf gas cooktop, KitchenAid double ovens, and a spacious walk-in pantry. The main floor guest suite with an en suite bathroom. Retreat to the oversized primary suite featuring plantation shutters, built-in speakers, and a private office/sitting room. Private gate and close to shopping.
-
Sun Sep 29, 1:00 pm - 4:00 pm
In the picturesque Blackhawk community at The Canyons. Corner lot with a stunning backdrop of Mount Diablo. This elegant residence features a grand two-story foyer with a striking wrought iron staircase. The sun-drenched living room boasts walls of windows and a beautiful gas fireplace, while the adjacent office provides a convenient workspace. Host gatherings in the formal dining room with soaring ceilings and French doors leading to a private terrace.The open-concept family room and gourmet kitchen are perfect for entertaining. The kitchen delights with a large island, marble countertops, Wolf gas cooktop, KitchenAid double ovens, and a spacious walk-in pantry. The main floor guest suite with an en suite bathroom. Retreat to the oversized primary suite featuring plantation shutters, built-in speakers, and a private office/sitting room. Private gate and close to shopping.
Discover this magnificent five-bedroom, 4.5-bath home with office nestled in the picturesque Blackhawk community at The Canyons. Corner lot with a stunning backdrop of Mount Diablo. This elegant residence features a grand two-story foyer with a striking wrought iron staircase. The sun-drenched living room boasts walls of windows and a beautiful gas fireplace, while the adjacent office provides a convenient workspace. Host gatherings in the formal dining room with soaring ceilings and French doors leading to a private terrace.The open-concept family room and gourmet kitchen are perfect for entertaining. The kitchen delights with a large island, marble countertops, Wolf gas cooktop, KitchenAid double ovens, and a spacious walk-in pantry. The main floor includes a guest bedroom with en suite bath. Retreat to the oversized primary suite featuring plantation shutters, built-in speakers, and a private office/sitting room. The luxurious primary bath includes a jetted tub, double sinks, a walk-in steam shower with triple shower heads, and an expansive walk-in closet. Enjoy a large laundry room, a three-car garage, a stunning .42-acre lot with an expansive patio, manicured landscaping, and wrought iron details. Other features include a central vacuum system, intercom, and an EV charger.
- Current Status
- Active
- Original Price
- $2,995,000
- List Price
- $2,995,000
- On Market Date
- Sep 21, 2024
- Property Type
- Detached
- D/N/S
- The Canyons
- Zip Code
- 94506
- MLS ID
- 41074000
- APN
- 2038300014
- Year Built
- 1996
- Stories in Building
- 2
- Possession
- COE
- Data Source
- MAXEBRDI
- Origin MLS System
- BAY EAST
The Athenian School
Private 6-12 Combined Elementary And Secondary, Coed
Students: 490 Distance: 1.8mi
Sycamore Valley Elementary School
Public K-5 Elementary
Students: 573 Distance: 2.3mi
Diablo Vista Middle School
Public 6-8 Middle
Students: 986 Distance: 2.4mi
Tassajara Hills Elementary School
Public K-5 Elementary
Students: 492 Distance: 3.0mi
Creekside Elementary School
Public K-5
Students: 638 Distance: 3.2mi
Golden View Elementary School
Public K-5 Elementary
Students: 668 Distance: 3.3mi
- Bed
- 5
- Bath
- 4.5 (4/1)
- Parking
- 3
- Attached, Garage Door Opener
- SQ FT
- 3,833
- SQ FT Source
- Public Records
- Lot SQ FT
- 18,395.0
- Lot Acres
- 0.42 Acres
- Pool Info
- Possible Pool Site
- Kitchen
- Dishwasher, Disposal, Gas Range, Plumbed For Ice Maker, Microwave, Counter - Stone, Eat In Kitchen, Garbage Disposal, Gas Range/Cooktop, Ice Maker Hookup, Island, Pantry
- Cooling
- Zoned
- Disclosures
- Nat Hazard Disclosure
- Entry Level
- Exterior Details
- Back Yard, Side Yard, Sprinklers Automatic
- Flooring
- Carpet, Wood
- Foundation
- Fire Place
- Gas
- Heating
- Zoned
- Laundry
- Laundry Room, Cabinets
- Main Level
- 1 Bedroom, 0.5 Bath, 1 Bath, Laundry Facility, Main Entry
- Possession
- COE
- Architectural Style
- French Country
- Construction Status
- Existing
- Additional Miscellaneous Features
- Back Yard, Side Yard, Sprinklers Automatic
- Location
- Corner Lot
- Roof
- Tile
- Fee
- $200
MLS and other Information regarding properties for sale as shown in Theo have been obtained from various sources such as sellers, public records, agents and other third parties. This information may relate to the condition of the property, permitted or unpermitted uses, zoning, square footage, lot size/acreage or other matters affecting value or desirability. Unless otherwise indicated in writing, neither brokers, agents nor Theo have verified, or will verify, such information. If any such information is important to buyer in determining whether to buy, the price to pay or intended use of the property, buyer is urged to conduct their own investigation with qualified professionals, satisfy themselves with respect to that information, and to rely solely on the results of that investigation.
School data provided by GreatSchools. School service boundaries are intended to be used as reference only. To verify enrollment eligibility for a property, contact the school directly.
