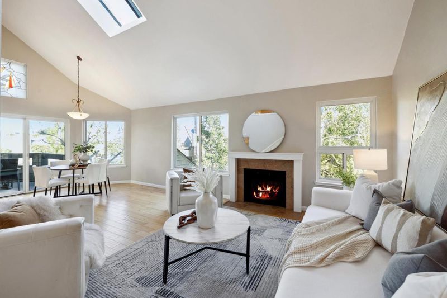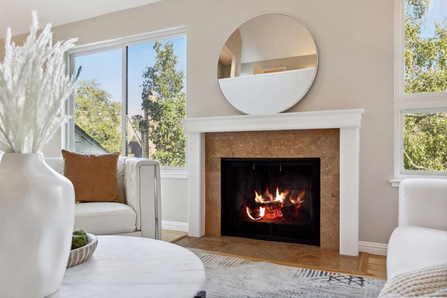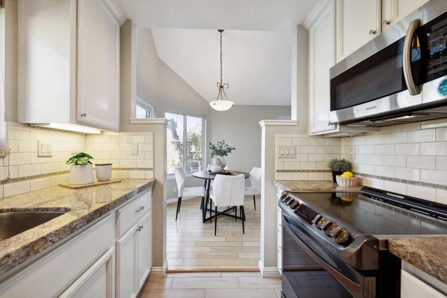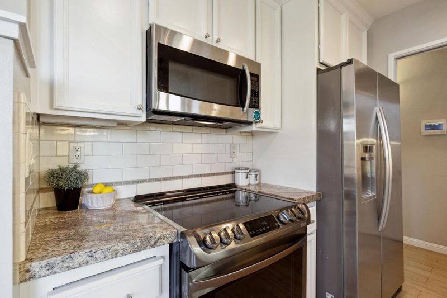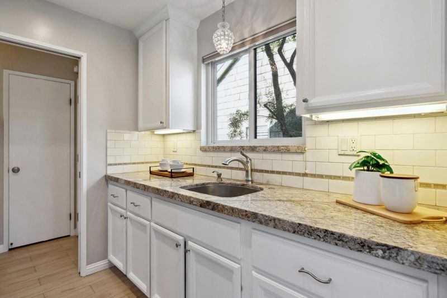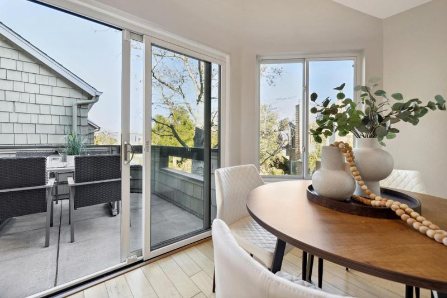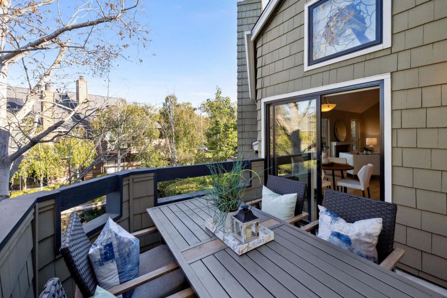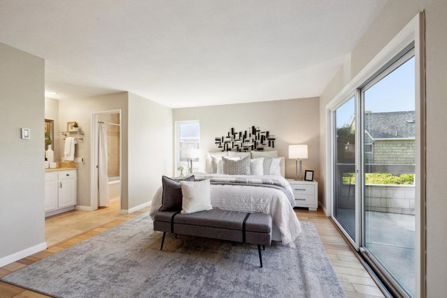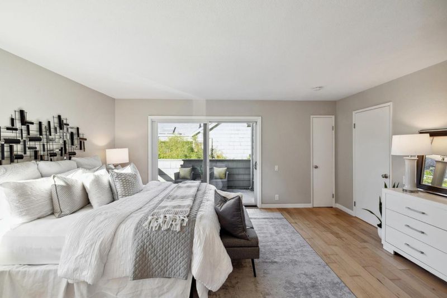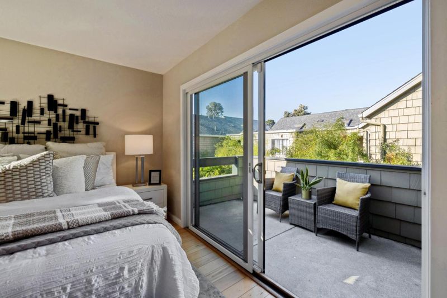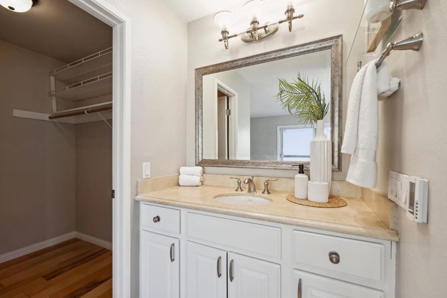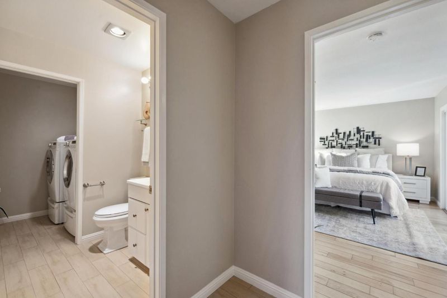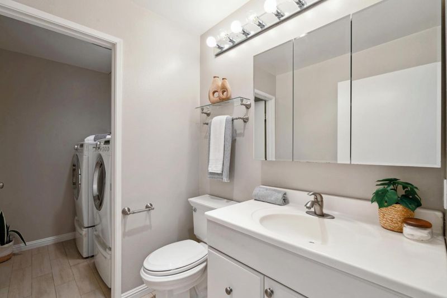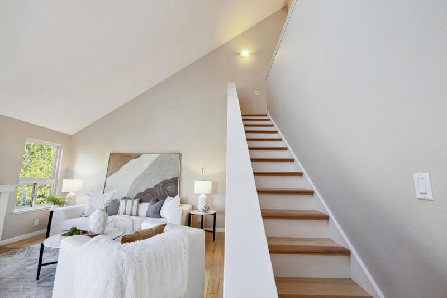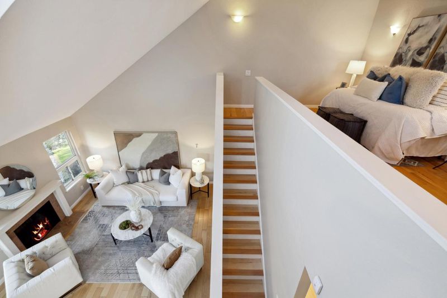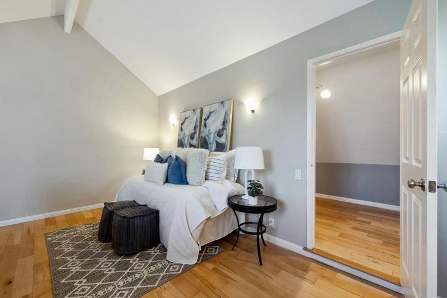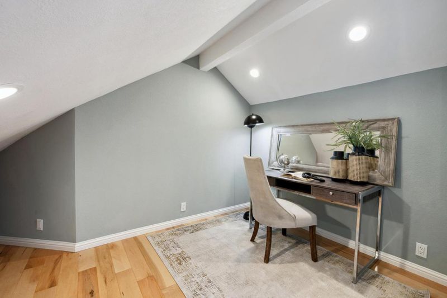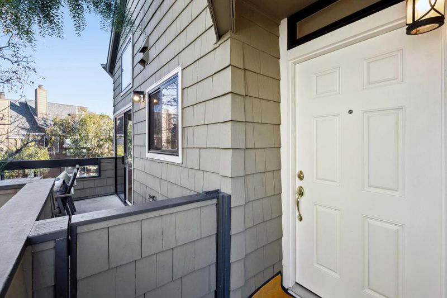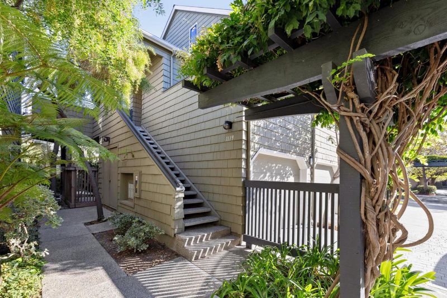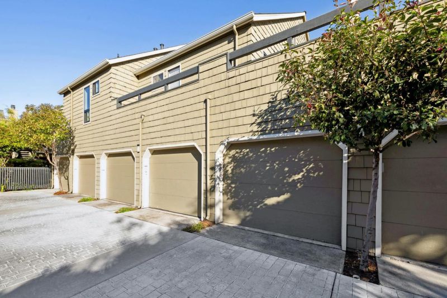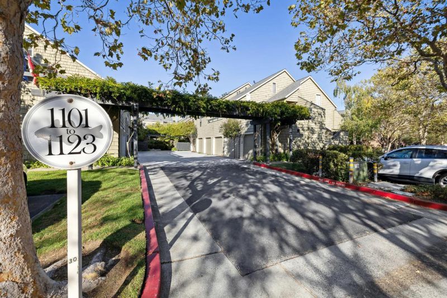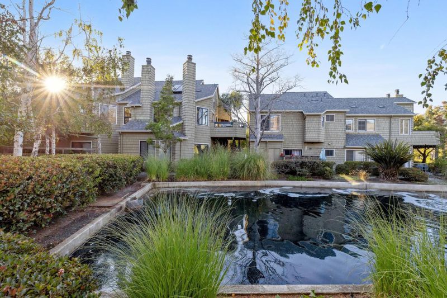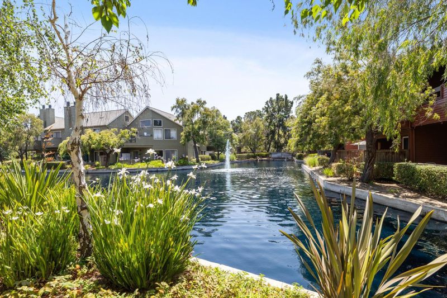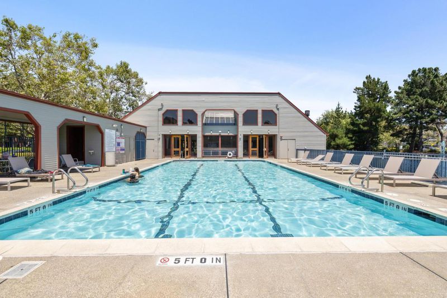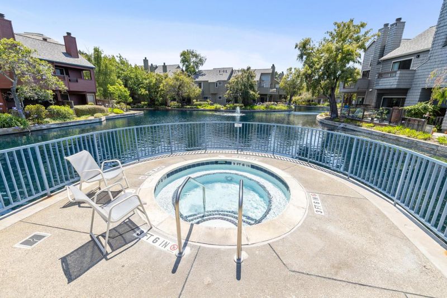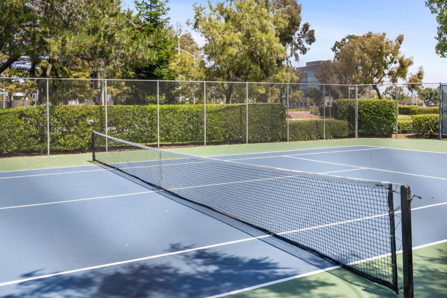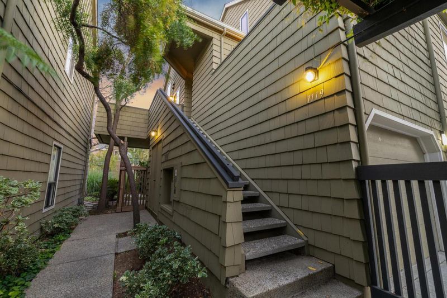
$1,050,000
1,150
SQ FT
$913
SQ/FT
1119 Shoreline Drive
@ Mariners Island Blvd - 412 - Harbortown, San Mateo
- 2 Bed
- 2 (1/1) Bath
- 1 Park
- 1,150 sqft
- SAN MATEO
-

-
Sat Sep 28, 1:00 pm - 4:00 pm
-
Sun Sep 29, 1:00 pm - 4:00 pm
Experience luxury waterfront living in this elegant 2 bd & 1.5 ba condo, nestled within San Mateo's prestigious Harbortown complex. Sunlight pours in through the dual pane low E glass skylight and large low E Pella windows and sliding doors accentuating the high ceilings & open floor plan that define this exquisite residence. The living room with a wood-burning fireplace, effortlessly transitions to the dining area & balcony, perfect for savoring breathtaking water views & entertaining guests. The gourmet kitchen is equipped with s/s appliances & ample cabinetry. Retreat to the expansive primary suite, complete with a walk-in closet, jetted tub, & its own balcony. A 1/2 bath & an in-unit laundry room enhance the functionality of the lower level. On the 2nd floor you'll find a loft 2nd bedroom complemented by a generous closet. This unit also includes a detached 1-car parking garage for your convenience. Harbortown offers resort-style living experience, featuring a clubhouse, multiple pools, spa, tennis & pickleball courts, kayak/paddleboard dock, walking trails, basketball court, & a vibrant community garden. With seamless access to shopping, public transportation, & HWYS 92 /101, this prime location is perfectly situated between San Francisco & Silicon Valley.
- Days on Market
- 7 days
- Current Status
- Active
- Original Price
- $1,050,000
- List Price
- $1,050,000
- On Market Date
- Sep 20, 2024
- Property Type
- Condominium
- Area
- 412 - Harbortown
- Zip Code
- 94404
- MLS ID
- ML81981149
- APN
- 107-030-100
- Year Built
- 1979
- Stories in Building
- 2
- Possession
- Unavailable
- Data Source
- MLSL
- Origin MLS System
- MLSListings, Inc.
Challenge School - Foster City Campus
Private PK-8 Preschool Early Childhood Center, Elementary, Middle, Coed
Students: 80 Distance: 0.3mi
Parkside Elementary School
Public K-5 Elementary, Yr Round
Students: 228 Distance: 0.5mi
Fiesta Gardens International Elementary School
Public K-5 Elementary, Yr Round
Students: 511 Distance: 0.6mi
Futures Academy - San Mateo
Private 6-12 Coed
Students: 60 Distance: 0.6mi
Bayside Academy
Public K-8
Students: 924 Distance: 0.7mi
LEAD Elementary
Public K-5 Elementary
Students: 530 Distance: 1.1mi
- Bed
- 2
- Bath
- 2 (1/1)
- Full on Ground Floor
- Parking
- 1
- Common Parking Area, Detached Garage
- SQ FT
- 1,150
- SQ FT Source
- Unavailable
- Pool Info
- Community Facility, Pool - In Ground, Spa - In Ground
- Kitchen
- Countertop - Granite, Freezer, Oven Range - Electric, Refrigerator
- Cooling
- None
- Dining Room
- Dining Area
- Disclosures
- Natural Hazard Disclosure
- Family Room
- No Family Room
- Foundation
- Concrete Perimeter and Slab
- Fire Place
- Living Room
- Heating
- Electric, Individual Room Controls
- Laundry
- Inside, Washer / Dryer
- Views
- Garden / Greenbelt, Neighborhood, Water
- * Fee
- $735
- Name
- The Manor Association
- Phone
- (650) 637-1616
- *Fee includes
- Garbage, Maintenance - Common Area, and Maintenance - Exterior
MLS and other Information regarding properties for sale as shown in Theo have been obtained from various sources such as sellers, public records, agents and other third parties. This information may relate to the condition of the property, permitted or unpermitted uses, zoning, square footage, lot size/acreage or other matters affecting value or desirability. Unless otherwise indicated in writing, neither brokers, agents nor Theo have verified, or will verify, such information. If any such information is important to buyer in determining whether to buy, the price to pay or intended use of the property, buyer is urged to conduct their own investigation with qualified professionals, satisfy themselves with respect to that information, and to rely solely on the results of that investigation.
School data provided by GreatSchools. School service boundaries are intended to be used as reference only. To verify enrollment eligibility for a property, contact the school directly.
