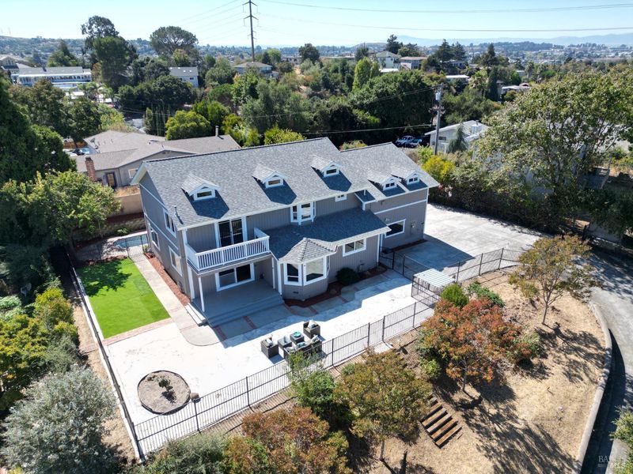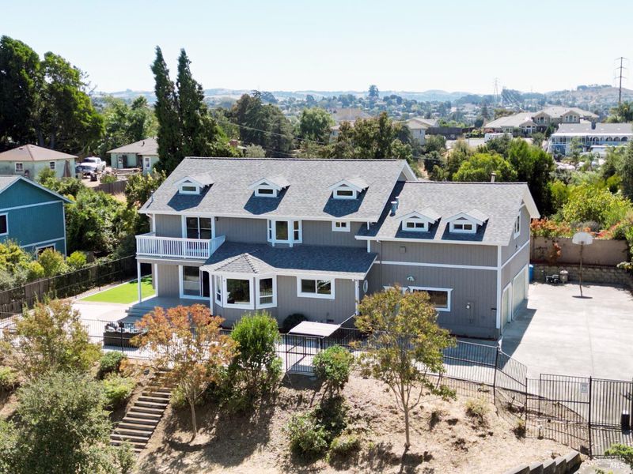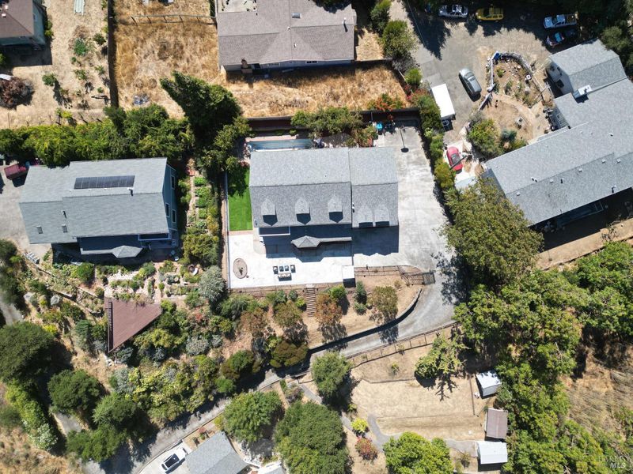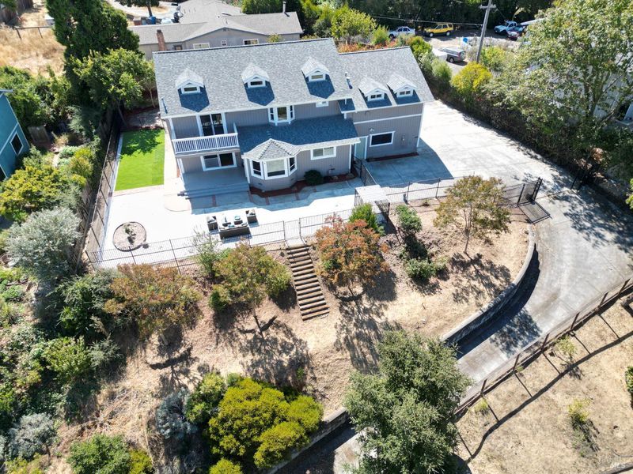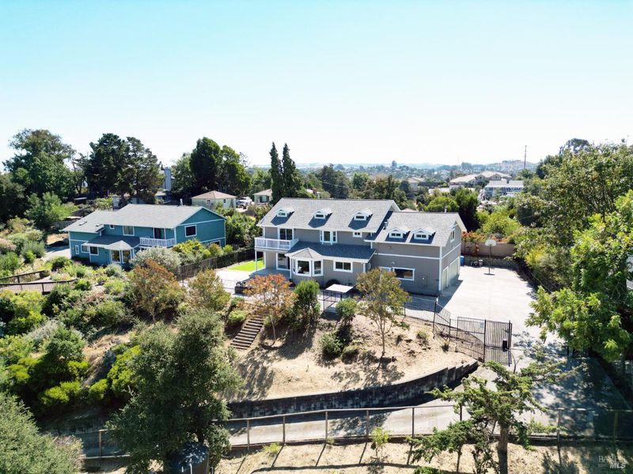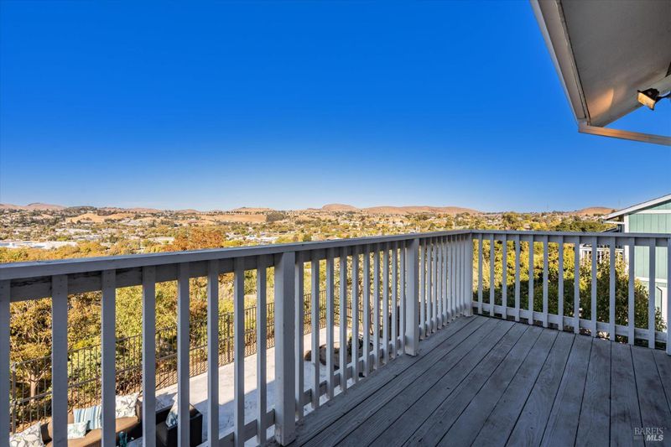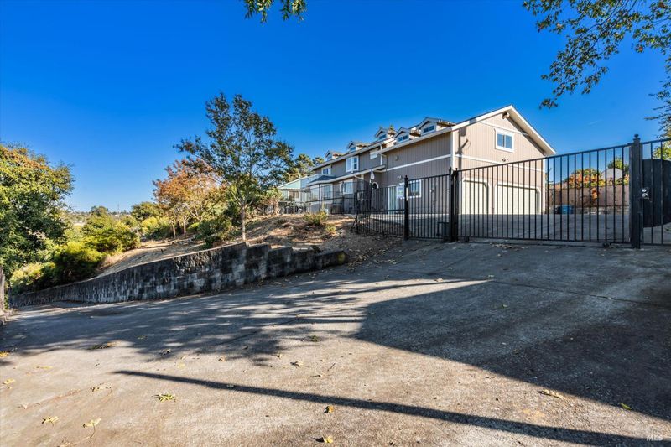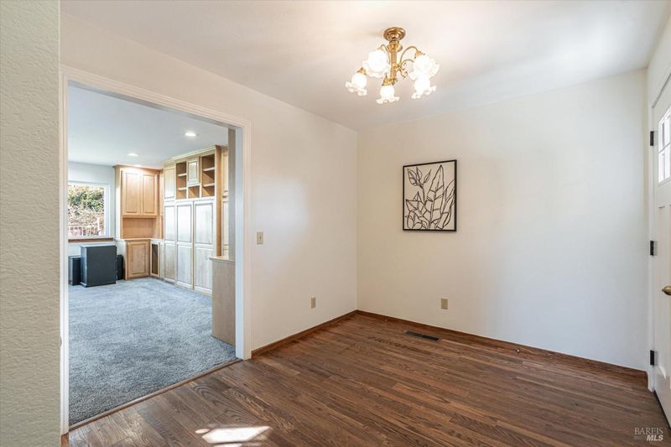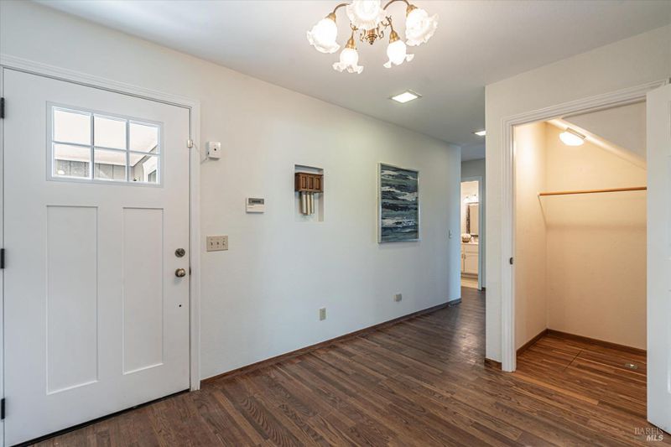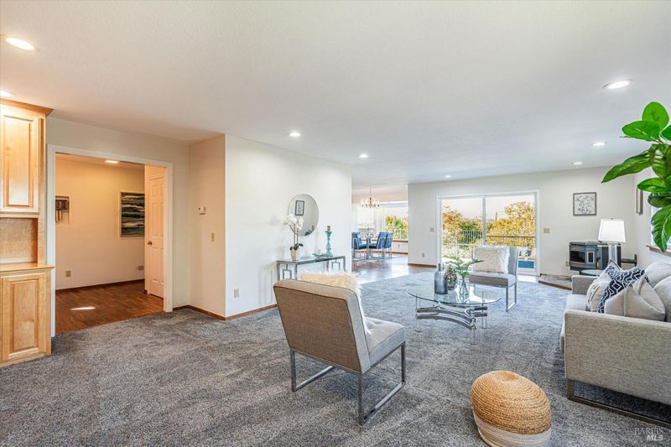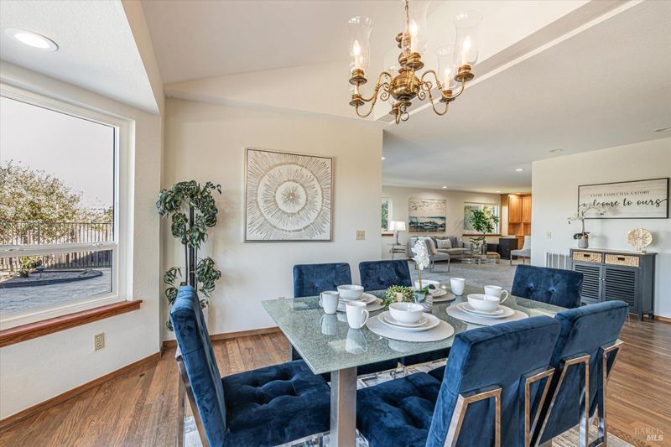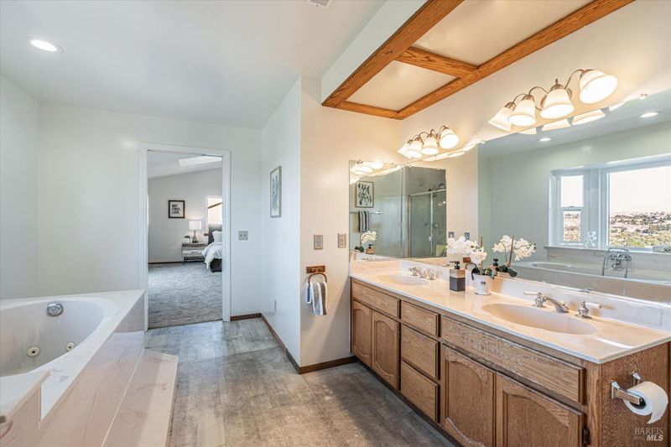
$880,000
3,516
SQ FT
$250
SQ/FT
459 Harmony Ln
@ E Orchard Ave - D0101 - Vallejo 1, Vallejo
- 4 Bed
- 3 Bath
- 3 Park
- 3,516 sqft
- Vallejo
-

-
Sat Sep 28, 2:00 pm - 4:00 pm
-
Sun Sep 29, 2:00 pm - 4:00 pm
Sitting atop a 0.45-acre lot, this custom home fulfills every dream-home wish! Imagine arriving via your own private road, through a motorized gate, and being greeted by this stunning home with incredible views. With over 3,500 square feet of living space, the home boasts a spacious living room perfect for welcoming family and friends, complete with a cozy wood-burning fireplace. On the north side, the formal dining area, framed by bay windows, offers beautiful hilltop views. Adjacent to the dining room is a chef's gourmet kitchen, featuring high-end appliances and a center islandideal for creating meals with loved ones. Upstairs, the master suite includes a large balcony and skylight, offering the best views in the house. Picture yourself relaxing in the sunken tub, enjoying privacy and serenity, or counting the stars. On the west side, a vast, open family room provides endless possibilities for entertainmentwhether it's a home theater, playroom, or gym, the choice is yours. In the backyard, a 30-foot swimming pool awaits your TLC. Located just off the bridge, 459 Harmony Ln is only a 30-minute drive to downtown San Francisco. This could be the most affordable dream home in the Bay Area!
- Days on Market
- 7 days
- Current Status
- Active
- Original Price
- $880,000
- List Price
- $880,000
- On Market Date
- Sep 20, 2024
- Property Type
- Single Family Residence
- District
- D0101 - Vallejo 1
- Zip Code
- 94591
- MLS ID
- 324075832
- APN
- 0071-310-640
- Year Built
- 1989
- Stories in Building
- 2
- Possession
- Close Of Escrow
- Data Source
- SFAR
- Origin MLS System
Annie Pennycook Elementary School
Public K-5 Elementary
Students: 600 Distance: 0.4mi
Hogan Middle School
Public 6-8 Middle
Students: 847 Distance: 0.4mi
Steffan Manor Elementary School
Public K-5 Elementary
Students: 571 Distance: 0.5mi
Beverly Hills Elementary School
Public K-5 Elementary
Students: 273 Distance: 0.7mi
Glen Cove Elementary School
Public K-5 Elementary
Students: 415 Distance: 0.9mi
Franklin Middle School
Public 6-8 Middle
Students: 570 Distance: 0.9mi
- Bed
- 4
- Bath
- 3
- Parking
- 3
- Side-by-Side
- SQ FT
- 3,516
- SQ FT Source
- Unavailable
- Lot SQ FT
- 19,781.0
- Lot Acres
- 0.4541 Acres
- Pool Info
- Other
- Kitchen
- Island
- Cooling
- Ceiling Fan(s), Central
- Dining Room
- Formal Room
- Family Room
- Cathedral/Vaulted, Skylight(s)
- Living Room
- Deck Attached
- Flooring
- Carpet, Laminate, Vinyl, Wood
- Fire Place
- Metal, Other
- Heating
- Central
- Laundry
- Dryer Included, Inside Room, Laundry Closet, Washer Included
- Upper Level
- Bedroom(s), Family Room, Primary Bedroom, Retreat
- Main Level
- Bedroom(s), Dining Room, Family Room, Garage, Kitchen, Living Room, Street Entrance
- Views
- Hills
- Possession
- Close Of Escrow
- Architectural Style
- Craftsman
- Special Listing Conditions
- None
- Fee
- $0
MLS and other Information regarding properties for sale as shown in Theo have been obtained from various sources such as sellers, public records, agents and other third parties. This information may relate to the condition of the property, permitted or unpermitted uses, zoning, square footage, lot size/acreage or other matters affecting value or desirability. Unless otherwise indicated in writing, neither brokers, agents nor Theo have verified, or will verify, such information. If any such information is important to buyer in determining whether to buy, the price to pay or intended use of the property, buyer is urged to conduct their own investigation with qualified professionals, satisfy themselves with respect to that information, and to rely solely on the results of that investigation.
School data provided by GreatSchools. School service boundaries are intended to be used as reference only. To verify enrollment eligibility for a property, contact the school directly.
