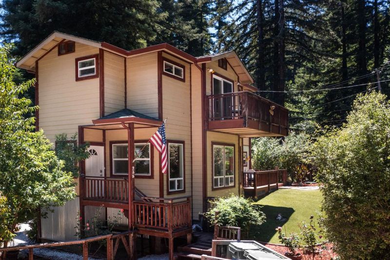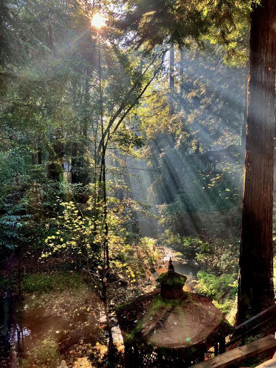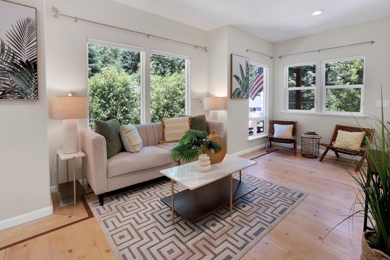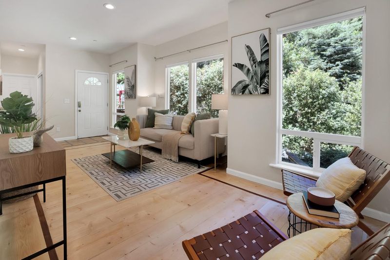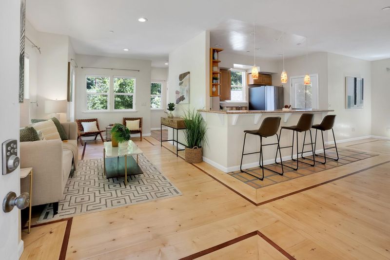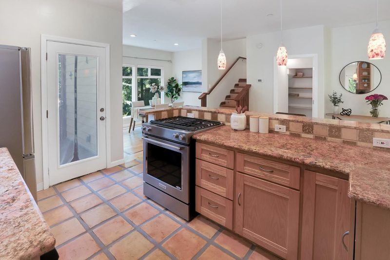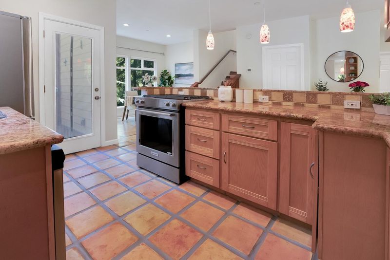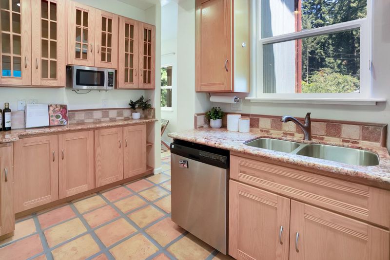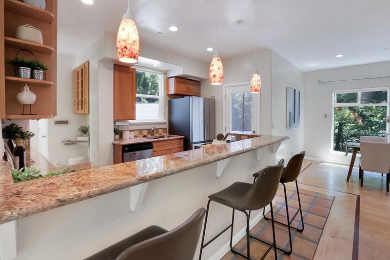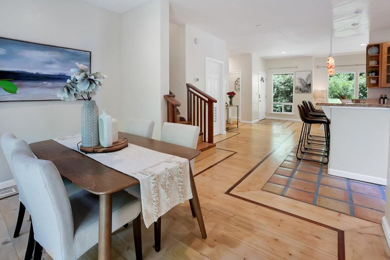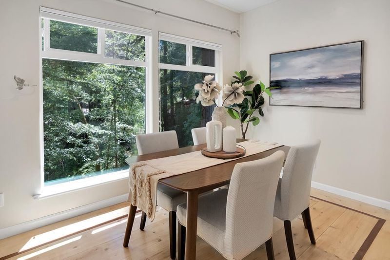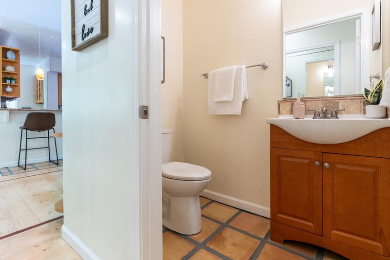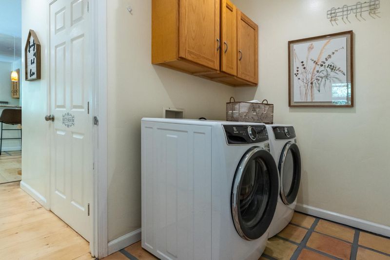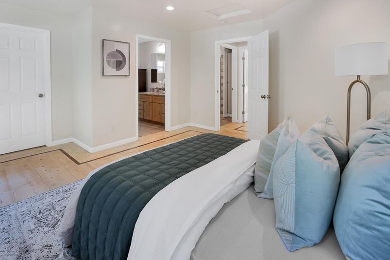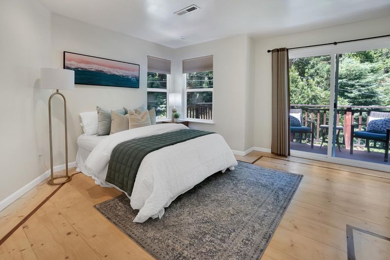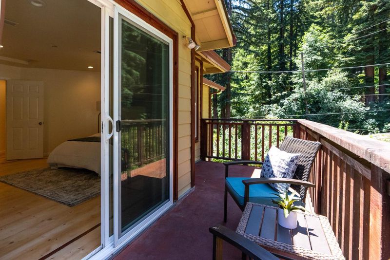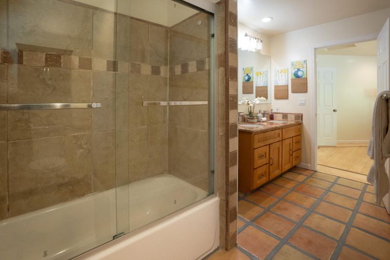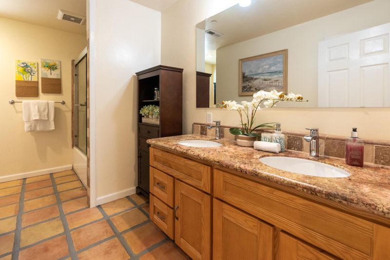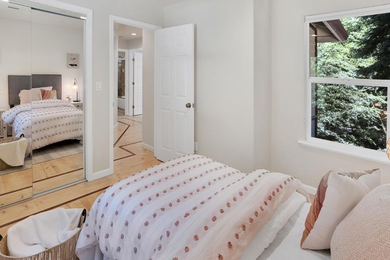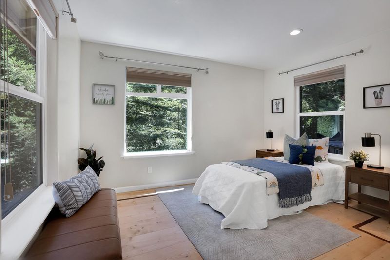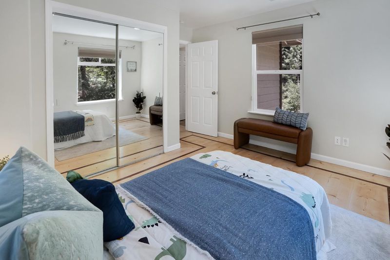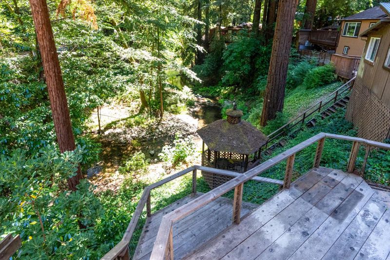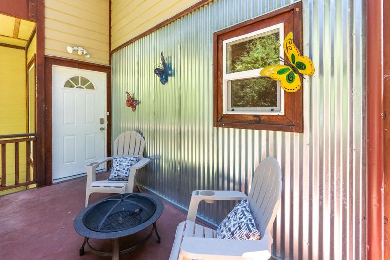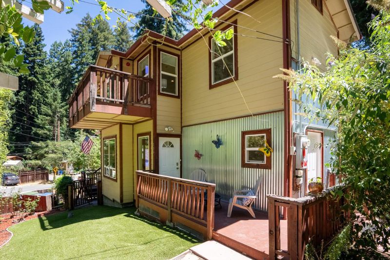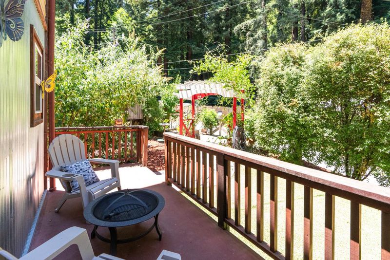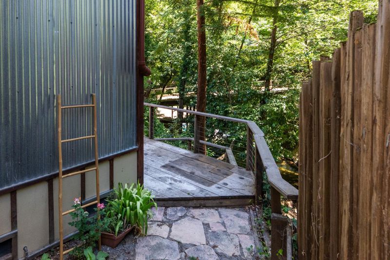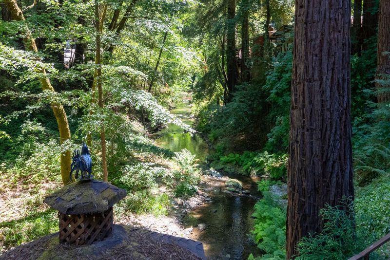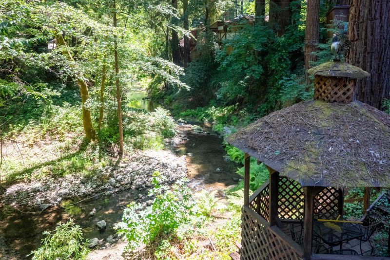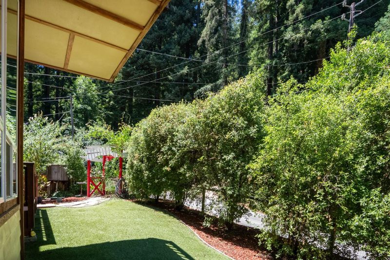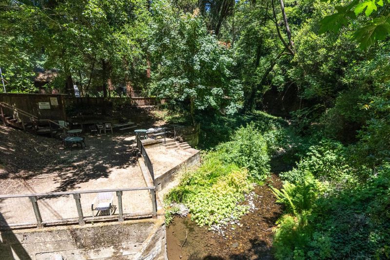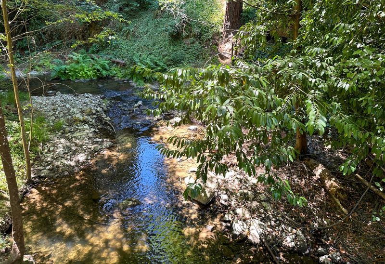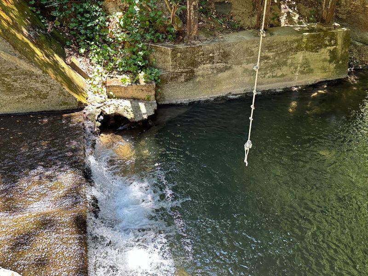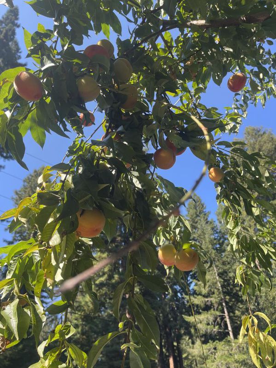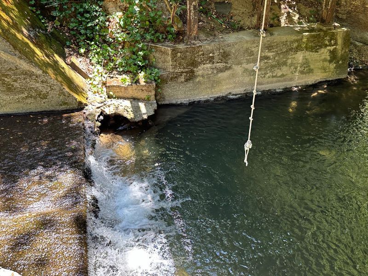 Price Reduced
Price Reduced
$795,000
1,719
SQ FT
$462
SQ/FT
235 Reynolds Drive
@ Fern - 34 - Boulder Creek, Boulder Creek
- 3 Bed
- 3 (2/1) Bath
- 4 Park
- 1,719 sqft
- Boulder Creek
-

-
Sun Sep 29, 1:00 pm - 4:00 pm
Now 795,000! Eight years new, Xfinity internet, Tesla Power Wall, river views, private garden, lot's of windows & natural light, Granite countertops, Breakfast bar & walk in pantry! The San Lorenzo Woods Community wants you to come see your new home!
This eight year old home is right on the river, has beautiful river views, a Tesla Powerwall, and high speed internet! This stunning 3-bedroom, 2.5-bathroom home boasts 1,719 square feet of beautifully designed space, perfect for those seeking a peaceful retreat. As you step inside, you'll be greeted by gorgeous floors that flow throughout the open layout. Windows everywhere flood the home with light. A gorgeous kitchen with granite countertops, and a breakfast bar and a small balcony overlooking the river. The view of the river from the dining area is simply gorgeous. Imagine sipping your morning coffee while listening to the soothing sound of the river. In the mornings, the sun streams through the trees & dapples the river with sunshine. The neighbors turn off all the lights and gather for star gazing & meteor showers. They also get together for BBQs and to clean up their private river beach. Your private garden has fruit trees including a grafted peach tree that also has plums! Just a stone's throw away, you'll find a swimming hole with a rope swing, ideal for summer fun. Plus, with an easy back roads commute to the valley, you can enjoy the best of both worlds peaceful living and accessibility. This is an affordable, well maintained home, in a welcoming community.
- Days on Market
- 71 days
- Current Status
- Active
- Original Price
- $888,000
- List Price
- $795,000
- On Market Date
- Jul 20, 2024
- Property Type
- Single Family Home
- Area
- 34 - Boulder Creek
- Zip Code
- 95006
- MLS ID
- ML81973971
- APN
- 087-182-33-000
- Year Built
- 2016
- Stories in Building
- 2
- Possession
- COE
- Data Source
- MLSL
- Origin MLS System
- MLSListings, Inc.
Ocean Grove Charter School
Charter K-12 Combined Elementary And Secondary
Students: 2500 Distance: 0.9mi
Pacific Sands Academy
Private K-12
Students: 20 Distance: 2.0mi
Sonlight Academy
Private 1-12 Religious, Coed
Students: NA Distance: 4.1mi
Boulder Creek Elementary School
Public K-5 Elementary
Students: 510 Distance: 4.3mi
Valley International Academy
Private 10-12 Coed
Students: 24 Distance: 5.7mi
Lakeside Elementary School
Public K-5 Elementary
Students: 71 Distance: 6.9mi
- Bed
- 3
- Bath
- 3 (2/1)
- Double Sinks, Granite, Half on Ground Floor, Shower and Tub, Showers over Tubs - 2+, Tile, Updated Bath
- Parking
- 4
- No Garage, On Street, Off-Street Parking, Parking Area, Room for Oversized Vehicle, Tandem Parking, Uncovered Parking
- SQ FT
- 1,719
- SQ FT Source
- Unavailable
- Lot SQ FT
- 3,223.0
- Lot Acres
- 0.07399 Acres
- Kitchen
- Countertop - Granite, Dishwasher, Cooktop - Gas, Garbage Disposal, Hookups - Gas, Microwave
- Cooling
- None
- Dining Room
- Breakfast Bar, Dining Area, Dining Area in Family Room, Dining Bar
- Disclosures
- Natural Hazard Disclosure
- Family Room
- Kitchen / Family Room Combo
- Flooring
- Hardwood, Tile
- Foundation
- Concrete Perimeter
- Heating
- Central Forced Air - Gas
- Laundry
- In Utility Room, Inside, Washer / Dryer, Other
- Views
- Forest / Woods, Mountains, Neighborhood, River / Stream, Water
- Possession
- COE
- Architectural Style
- Contemporary, Craftsman
- * Fee
- Unavailable
- Name
- San Lorenzo Woods
- *Fee includes
- Other
MLS and other Information regarding properties for sale as shown in Theo have been obtained from various sources such as sellers, public records, agents and other third parties. This information may relate to the condition of the property, permitted or unpermitted uses, zoning, square footage, lot size/acreage or other matters affecting value or desirability. Unless otherwise indicated in writing, neither brokers, agents nor Theo have verified, or will verify, such information. If any such information is important to buyer in determining whether to buy, the price to pay or intended use of the property, buyer is urged to conduct their own investigation with qualified professionals, satisfy themselves with respect to that information, and to rely solely on the results of that investigation.
School data provided by GreatSchools. School service boundaries are intended to be used as reference only. To verify enrollment eligibility for a property, contact the school directly.
