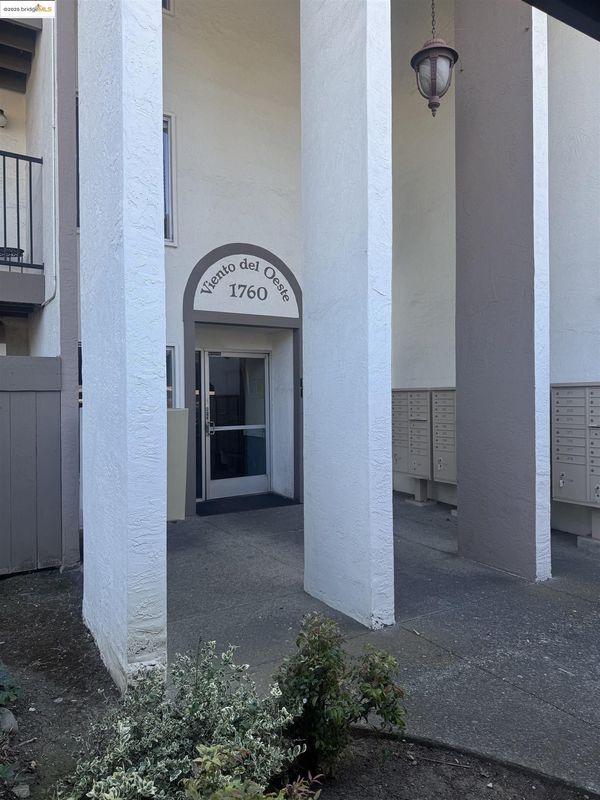
$429,000
678
SQ FT
$633
SQ/FT
1760 Halford, #167
@ Tamarack - Ponderosa Park, Santa Clara
- 1 Bed
- 1 Bath
- 0 Park
- 678 sqft
- Santa Clara
-

This bright and comfortable ground floor condo in the Las Brisas community offers a spacious layout, abundant natural light, and a large private patio that extends the living space outdoors. At 678 square feet, the floor plan provides room to relax, work from home, or entertain, with convenient access to community paths and open green space. The ground floor setting and private patio make daily living easy and enjoyable. Las Brisas residents enjoy access to multiple swimming pools, a spa, tennis court, clubhouse, fitness room, BBQ areas, and well maintained common spaces. The community offers ample parking, mature landscaping, and a peaceful setting within Santa Clara. This central location places you close to major employers, shopping, dining, and everyday conveniences. Commuters will appreciate quick access to Lawrence Expressway, Central Expressway, Interstate 280, and Highway 101. With steady rental demand and a strong Silicon Valley address, this property is an excellent opportunity for a homeowner or long term investor.
- Current Status
- Active - Coming Soon
- Original Price
- $429,000
- List Price
- $429,000
- On Market Date
- Oct 31, 2025
- Property Type
- Condominium
- D/N/S
- Ponderosa Park
- Zip Code
- 95051
- MLS ID
- 41116379
- APN
- Year Built
- 1970
- Stories in Building
- 1
- Possession
- Close Of Escrow
- Data Source
- MAXEBRDI
- Origin MLS System
- Bridge AOR
New Valley Continuation High School
Public 9-12 Continuation
Students: 127 Distance: 0.3mi
St. Lawrence Academy
Private 9-12 Secondary, Religious, Nonprofit
Students: 228 Distance: 0.4mi
St. Lawrence Elementary and Middle School
Private PK-8 Elementary, Religious, Coed
Students: 330 Distance: 0.4mi
Marian A. Peterson Middle School
Public 6-8 Middle
Students: 908 Distance: 0.6mi
Silicon Valley Academy
Private PK-8 Elementary, Coed
Students: 144 Distance: 0.6mi
Silicon Valley Academy
Private K-12
Students: 121 Distance: 0.6mi
- Bed
- 1
- Bath
- 1
- Parking
- 0
- Carport
- SQ FT
- 678
- SQ FT Source
- Public Records
- Lot SQ FT
- 1,554.0
- Lot Acres
- 0.035 Acres
- Pool Info
- In Ground, Community
- Kitchen
- Other
- Cooling
- None
- Disclosures
- Other - Call/See Agent
- Entry Level
- 1
- Exterior Details
- Back Yard
- Flooring
- Laminate
- Foundation
- Fire Place
- None
- Heating
- Baseboard
- Laundry
- Common Area
- Main Level
- 1 Bedroom, 1 Bath, Main Entry
- Possession
- Close Of Escrow
- Architectural Style
- None
- Construction Status
- Existing
- Additional Miscellaneous Features
- Back Yard
- Location
- Other
- Roof
- Unknown
- Water and Sewer
- Public
- Fee
- $724
MLS and other Information regarding properties for sale as shown in Theo have been obtained from various sources such as sellers, public records, agents and other third parties. This information may relate to the condition of the property, permitted or unpermitted uses, zoning, square footage, lot size/acreage or other matters affecting value or desirability. Unless otherwise indicated in writing, neither brokers, agents nor Theo have verified, or will verify, such information. If any such information is important to buyer in determining whether to buy, the price to pay or intended use of the property, buyer is urged to conduct their own investigation with qualified professionals, satisfy themselves with respect to that information, and to rely solely on the results of that investigation.
School data provided by GreatSchools. School service boundaries are intended to be used as reference only. To verify enrollment eligibility for a property, contact the school directly.



