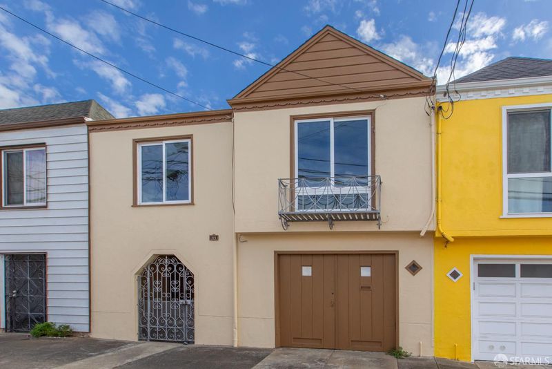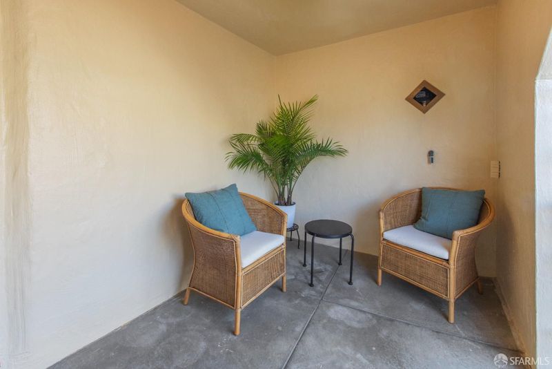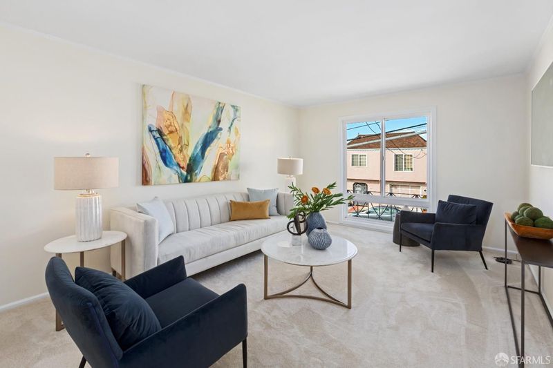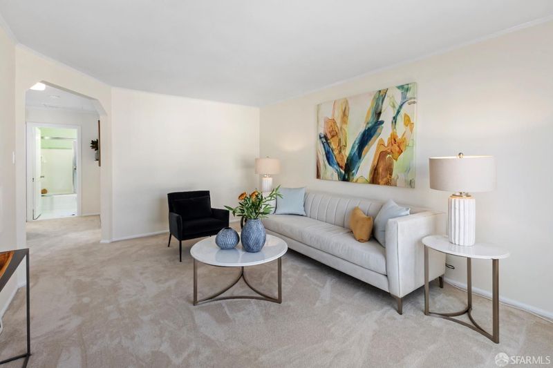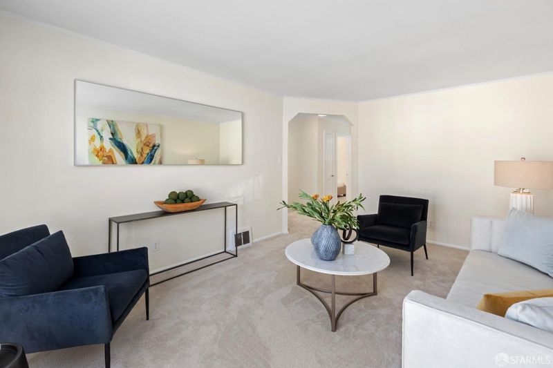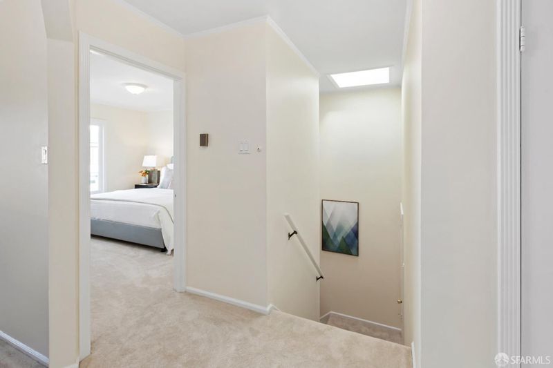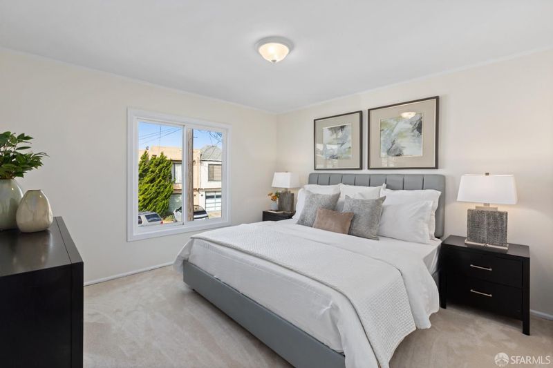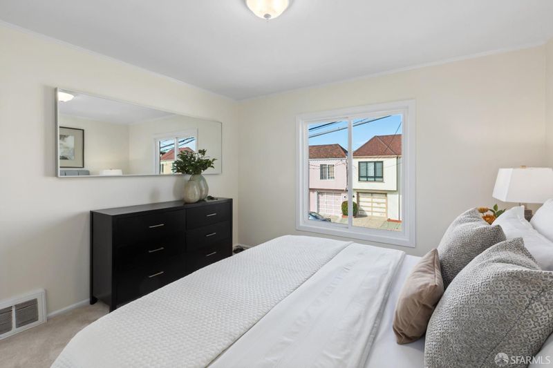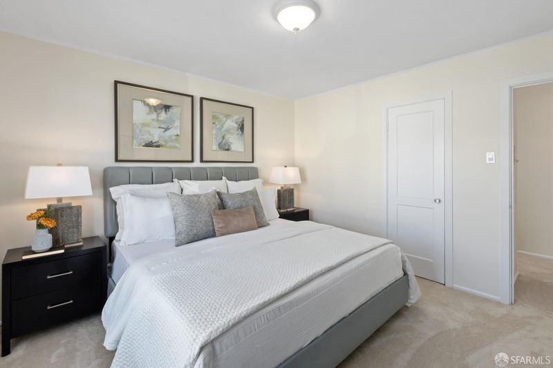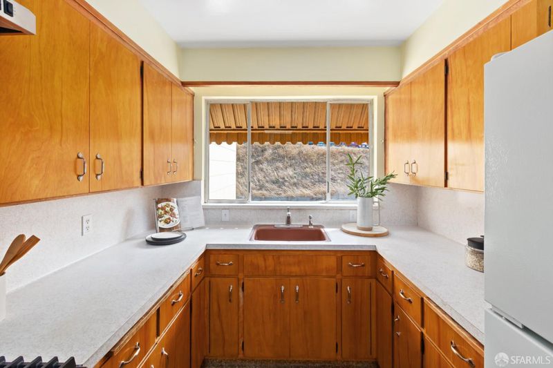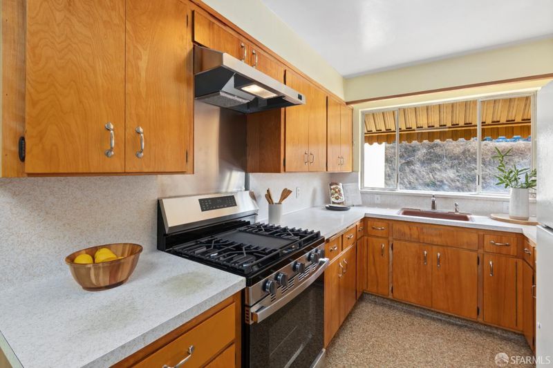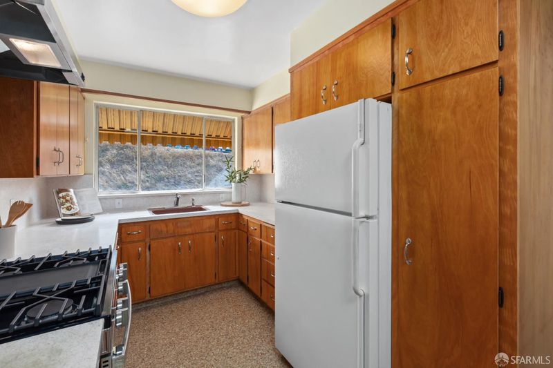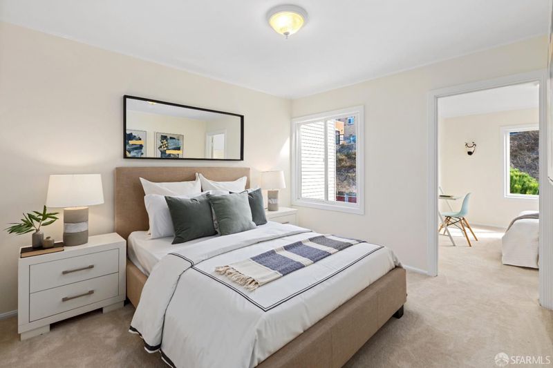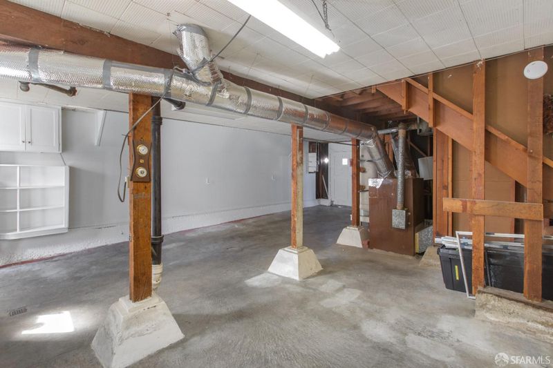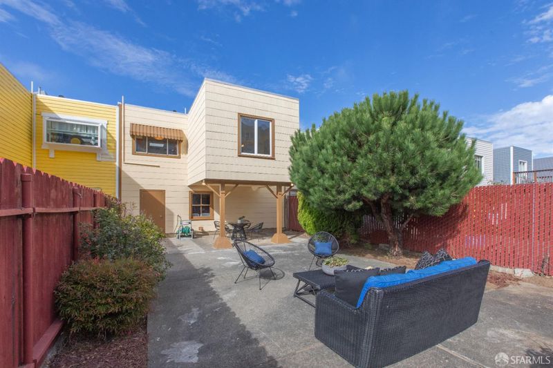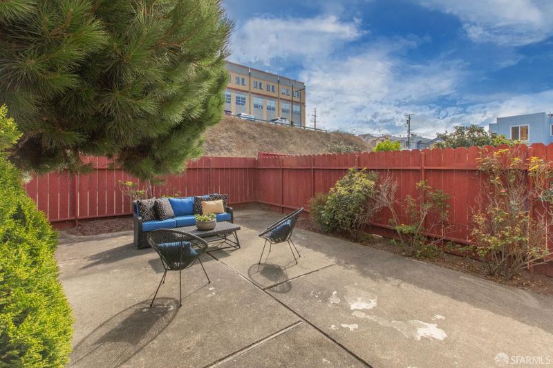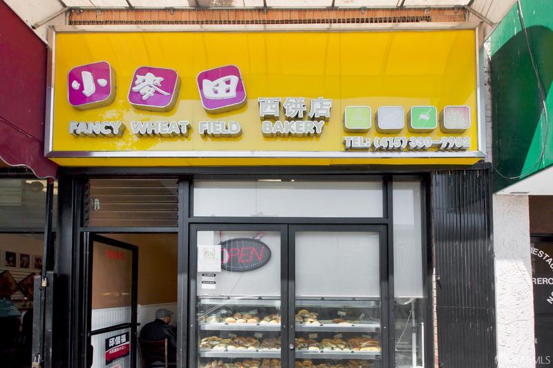
$795,000
1,085
SQ FT
$733
SQ/FT
771 Sweeny St
@ Cambridge Street - 10 - Portola, San Francisco
- 3 Bed
- 1 Bath
- 1 Park
- 1,085 sqft
- San Francisco
-

-
Sat Sep 28, 2:00 pm - 4:00 pm
Elegant and exceptionally well maintained three-bedroom home located in the ideal and desirable Portola district of San Francisco!
-
Sun Sep 29, 2:00 pm - 4:00 pm
Elegant and exceptionally well maintained three-bedroom home located in the ideal and desirable Portola district of San Francisco!
Elegant and exceptionally well maintained three-bedroom home located in the ideal and desirable Portola district of San Francisco! Tastefully updated with new flooring and paint, the home opens to a formal living room, an eat-in kitchen, three spacious bedrooms and all located on the same floor. The kitchen and one of the bedrooms overlook the backyard/garden/patio. The home is move-in ready while offering the next owner the opportunity to add their own fingerprint with future upgrades of their choice. There is a large garage with the possibility to potentially expand, plenty of room for storage, and a flat backyard/garden/patio that is perfect for entertaining, or simple repose that complements the home. Do not miss this special property that hasn't been on the market for nearly 50 years and is near shopping, restaurants, cafes, parks, playgrounds, public transportation, HWY 101/280 and more!
- Days on Market
- 7 days
- Current Status
- Active
- Original Price
- $795,000
- List Price
- $795,000
- On Market Date
- Sep 20, 2024
- Property Type
- Single Family Residence
- District
- 10 - Portola
- Zip Code
- 94134
- MLS ID
- 424066431
- APN
- 5900-A018
- Year Built
- 1944
- Stories in Building
- 0
- Possession
- Close Of Escrow
- Data Source
- SFAR
- Origin MLS System
Cornerstone Academy-Silver Campus
Private K-5 Combined Elementary And Secondary, Religious, Coed
Students: 698 Distance: 0.0mi
Hillcrest Elementary School
Public K-5 Elementary
Students: 420 Distance: 0.1mi
Cornerstone Academy - Cambridge Campus
Private 6-12
Students: 221 Distance: 0.4mi
San Francisco School, The
Private K-8 Alternative, Elementary, Coed
Students: 281 Distance: 0.4mi
Serra (Junipero) Elementary School
Public K-5 Elementary
Students: 286 Distance: 0.5mi
Revere (Paul) Elementary School
Public K-8 Special Education Program, Elementary, Gifted Talented
Students: 477 Distance: 0.6mi
- Bed
- 3
- Bath
- 1
- Parking
- 1
- Attached, Covered, Enclosed, Garage Facing Front, Interior Access, Size Limited
- SQ FT
- 1,085
- SQ FT Source
- Unavailable
- Lot SQ FT
- 1,999.0
- Lot Acres
- 0.0459 Acres
- Kitchen
- Breakfast Area
- Dining Room
- Dining/Family Combo, Dining/Living Combo
- Exterior Details
- Uncovered Courtyard
- Flooring
- Carpet, Tile
- Heating
- Central, Gas
- Laundry
- Dryer Included, Electric, In Garage, Washer Included
- Main Level
- Bedroom(s), Family Room, Full Bath(s), Kitchen, Living Room
- Possession
- Close Of Escrow
- Architectural Style
- Traditional
- Special Listing Conditions
- Successor Trustee Sale
- Fee
- $0
MLS and other Information regarding properties for sale as shown in Theo have been obtained from various sources such as sellers, public records, agents and other third parties. This information may relate to the condition of the property, permitted or unpermitted uses, zoning, square footage, lot size/acreage or other matters affecting value or desirability. Unless otherwise indicated in writing, neither brokers, agents nor Theo have verified, or will verify, such information. If any such information is important to buyer in determining whether to buy, the price to pay or intended use of the property, buyer is urged to conduct their own investigation with qualified professionals, satisfy themselves with respect to that information, and to rely solely on the results of that investigation.
School data provided by GreatSchools. School service boundaries are intended to be used as reference only. To verify enrollment eligibility for a property, contact the school directly.
