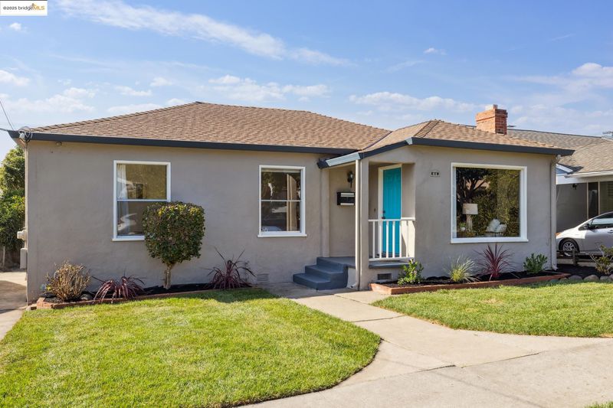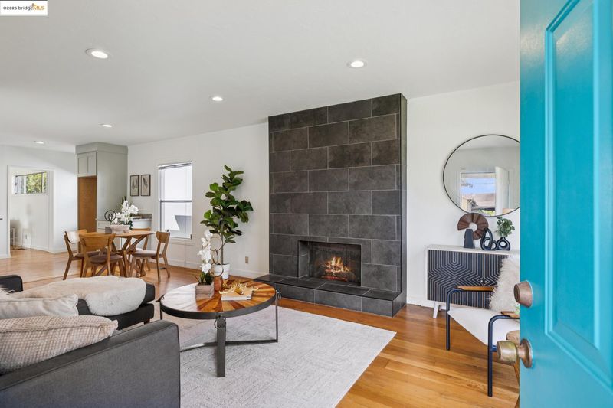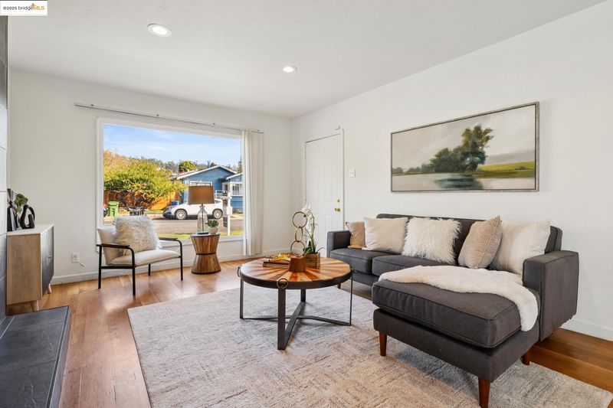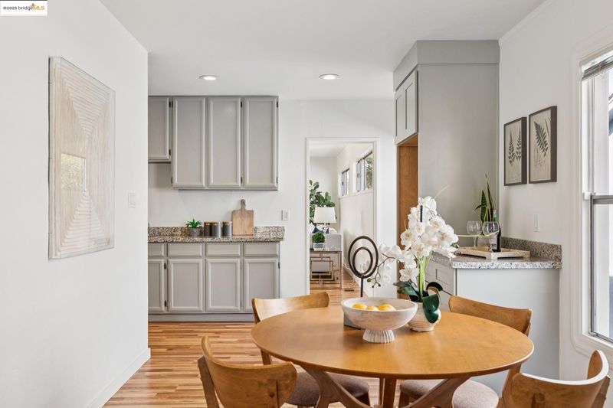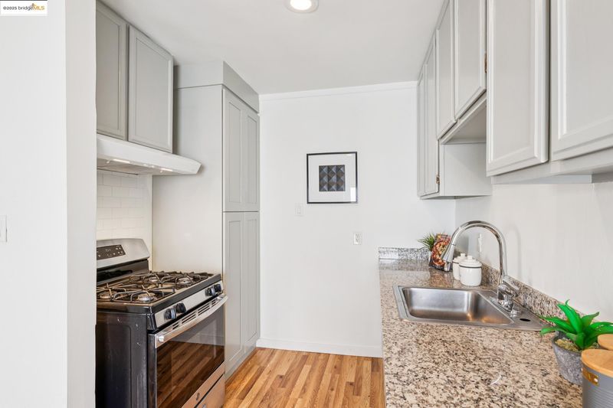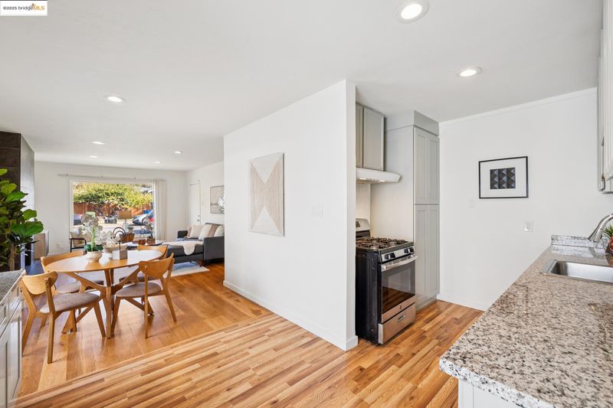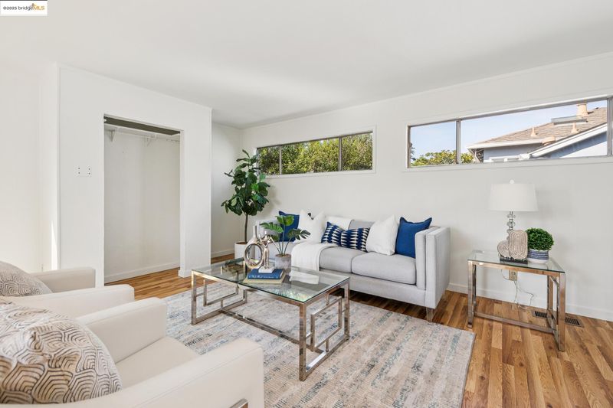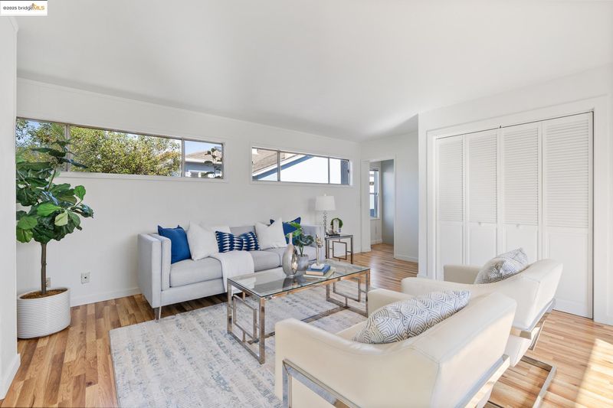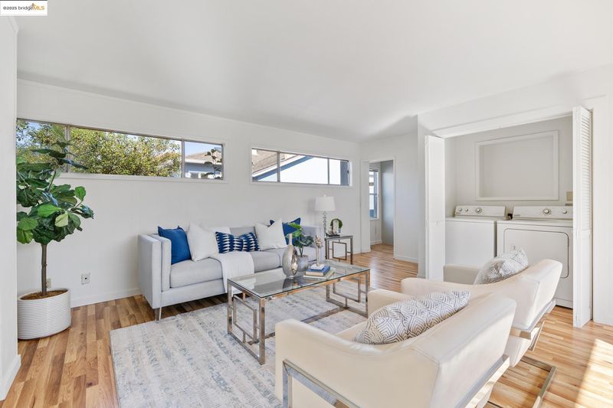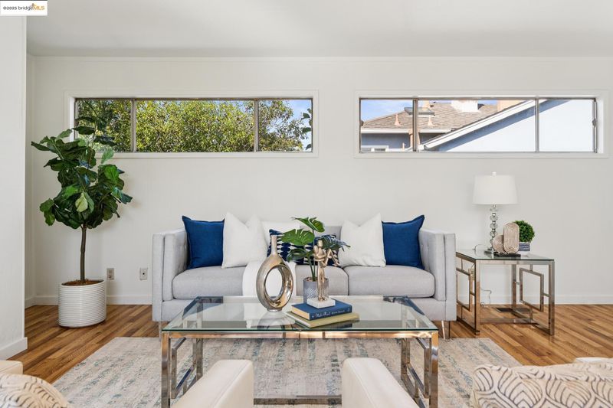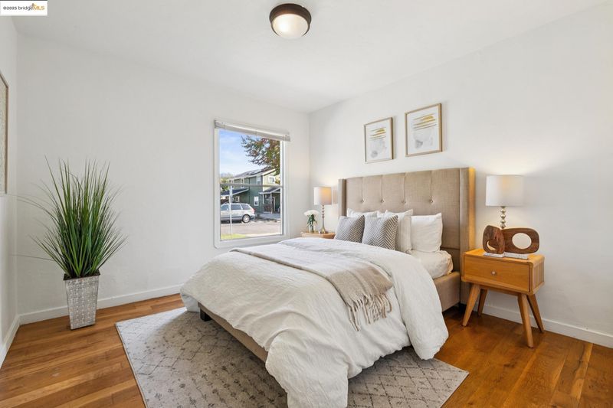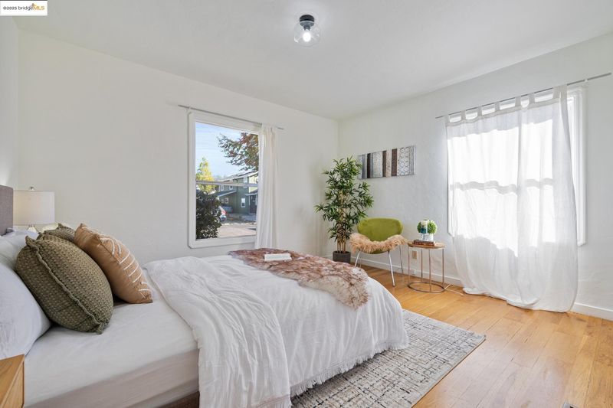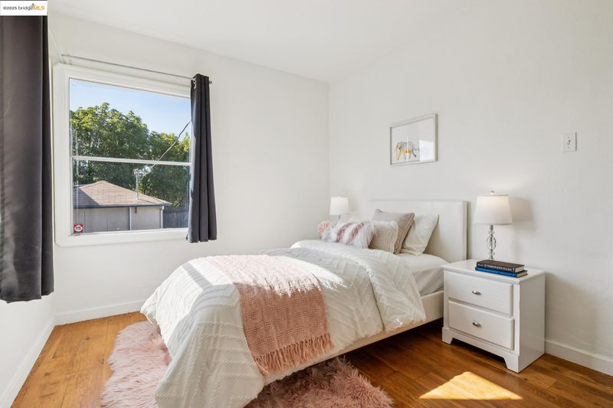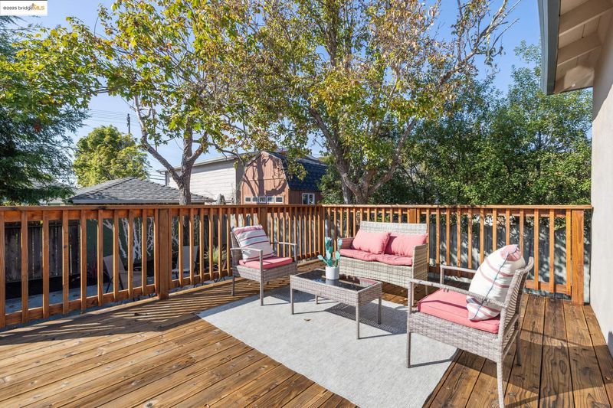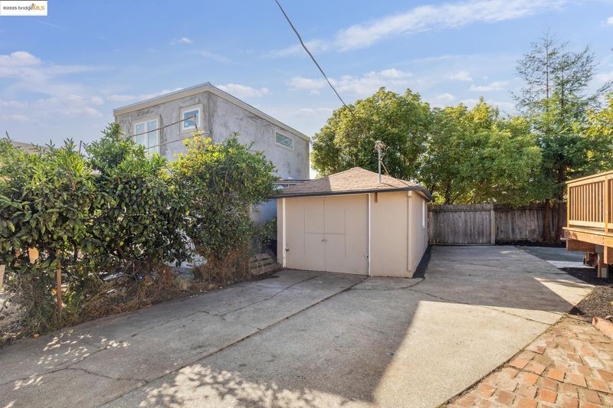
$948,000
1,546
SQ FT
$613
SQ/FT
619 Norvell St
@ Shcmidt Ln - El Cerrito
- 3 Bed
- 2 Bath
- 1 Park
- 1,546 sqft
- El Cerrito
-

-
Sun Nov 2, 2:00 pm - 4:00 pm
Great El Cerrito location!
Welcome to this inviting 3-bedroom, 2-bathroom home that beautifully blends classic charm with thoughtful updates. Offering 1,546 sq ft of living space on a 5,000 sq ft lot, it features original hardwood floors, new vinyl flooring, recessed lighting, and a bright, open layout perfect for modern living. The recently updated kitchen offers fresh style and functionality, ideal for everyday cooking or entertaining. Enjoy outdoor living with refreshed landscaping and a spacious deck—perfect for relaxing, dining al fresco, or hosting gatherings. Located just blocks from Castro Park, Korematsu Middle School, the El Cerrito Swim Center, and hiking trails at Canyon Trail Park, with BART, AC Transit, and local shops and restaurants only minutes away for a truly convenient and connected lifestyle.
- Current Status
- New
- Original Price
- $948,000
- List Price
- $948,000
- On Market Date
- Oct 31, 2025
- Property Type
- Detached
- D/N/S
- El Cerrito
- Zip Code
- 94530
- MLS ID
- 41116395
- APN
- 5034210046
- Year Built
- 1946
- Stories in Building
- 1
- Possession
- Close Of Escrow
- Data Source
- MAXEBRDI
- Origin MLS System
- Bridge AOR
El Cerrito Senior High School
Public 9-12 Secondary
Students: 1506 Distance: 0.2mi
Fairmont Elementary School
Public K-6 Elementary
Students: 522 Distance: 0.3mi
Harding Elementary School
Public K-6 Elementary
Students: 459 Distance: 0.3mi
Prospect Sierra School
Private K-8 Elementary, Coed
Students: 470 Distance: 0.6mi
St. Jerome Catholic Elementary School
Private K-8 Elementary, Religious, Coed
Students: 137 Distance: 0.6mi
Fred T. Korematsu Middle School
Public 7-8 Middle
Students: 696 Distance: 0.6mi
- Bed
- 3
- Bath
- 2
- Parking
- 1
- Detached
- SQ FT
- 1,546
- SQ FT Source
- Graphic Artist
- Lot SQ FT
- 5,000.0
- Lot Acres
- 0.12 Acres
- Pool Info
- None
- Kitchen
- Stone Counters, Updated Kitchen
- Cooling
- None
- Disclosures
- Disclosure Package Avail
- Entry Level
- Exterior Details
- Back Yard, Front Yard, Garden/Play, See Remarks
- Flooring
- Hardwood Flrs Throughout, Vinyl
- Foundation
- Fire Place
- Living Room
- Heating
- Central
- Laundry
- Dryer, Laundry Closet, Washer
- Main Level
- 3 Bedrooms, 2 Baths, Main Entry
- Possession
- Close Of Escrow
- Architectural Style
- Traditional
- Construction Status
- Existing
- Additional Miscellaneous Features
- Back Yard, Front Yard, Garden/Play, See Remarks
- Location
- Other
- Roof
- Composition Shingles
- Water and Sewer
- Public
- Fee
- Unavailable
MLS and other Information regarding properties for sale as shown in Theo have been obtained from various sources such as sellers, public records, agents and other third parties. This information may relate to the condition of the property, permitted or unpermitted uses, zoning, square footage, lot size/acreage or other matters affecting value or desirability. Unless otherwise indicated in writing, neither brokers, agents nor Theo have verified, or will verify, such information. If any such information is important to buyer in determining whether to buy, the price to pay or intended use of the property, buyer is urged to conduct their own investigation with qualified professionals, satisfy themselves with respect to that information, and to rely solely on the results of that investigation.
School data provided by GreatSchools. School service boundaries are intended to be used as reference only. To verify enrollment eligibility for a property, contact the school directly.
