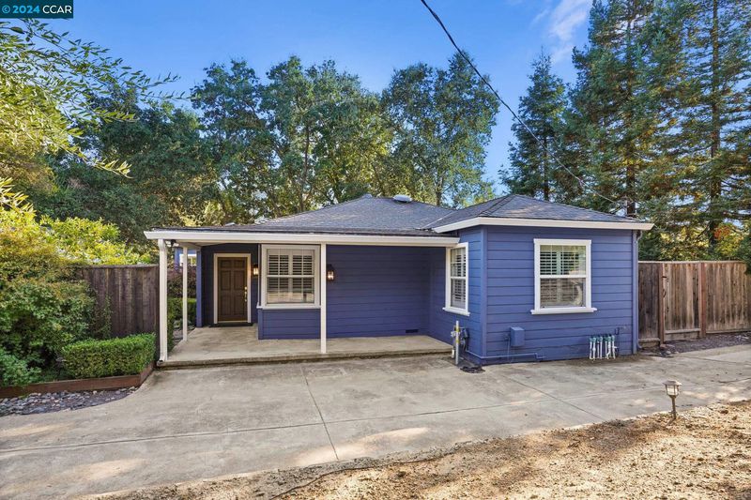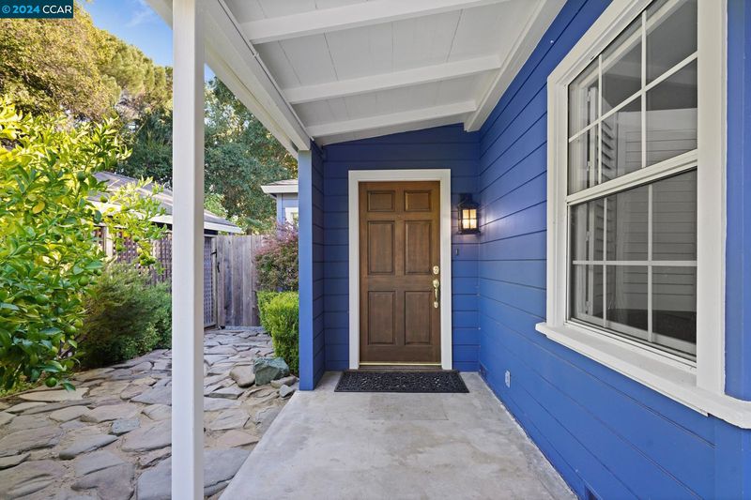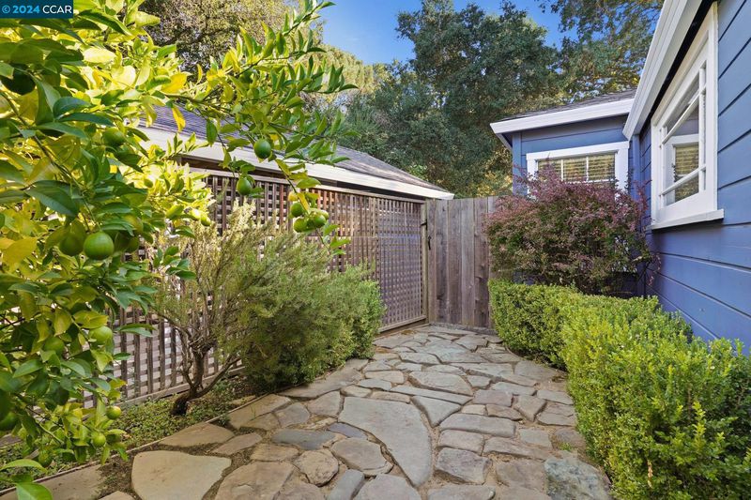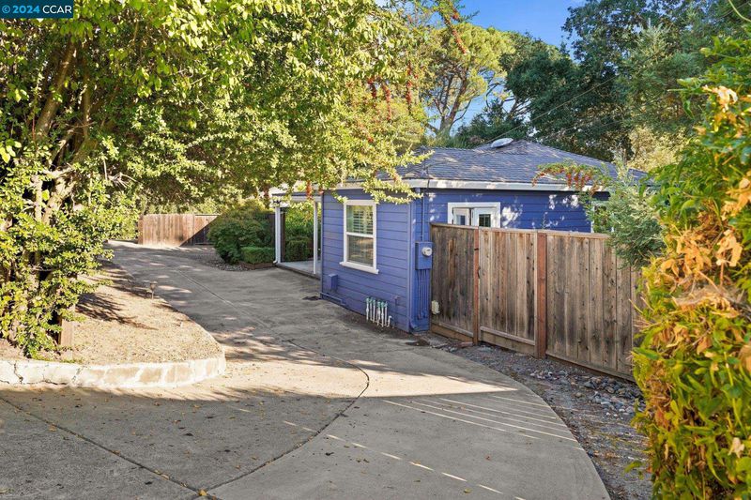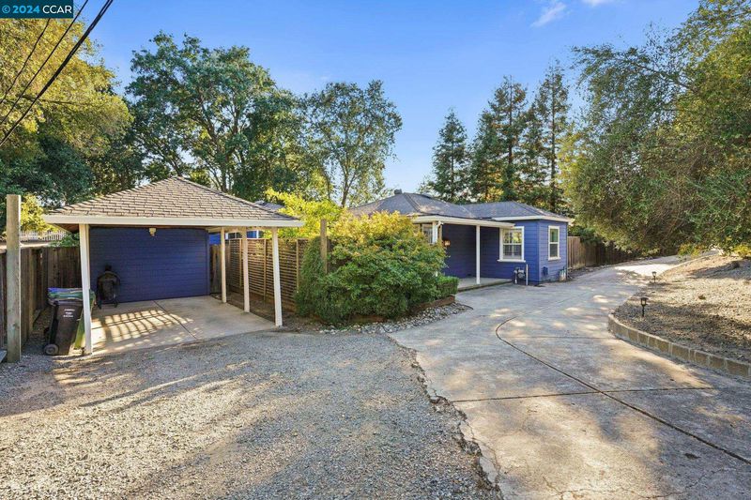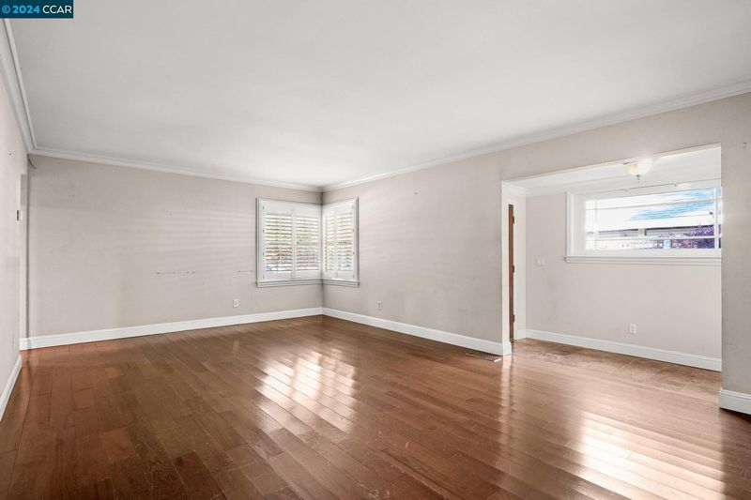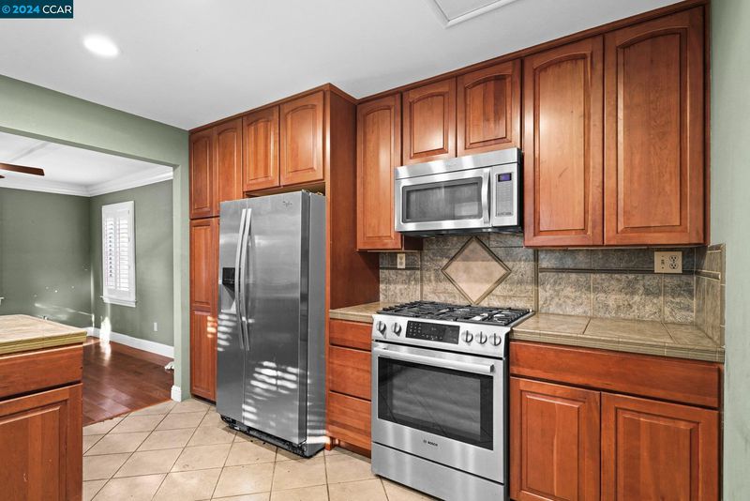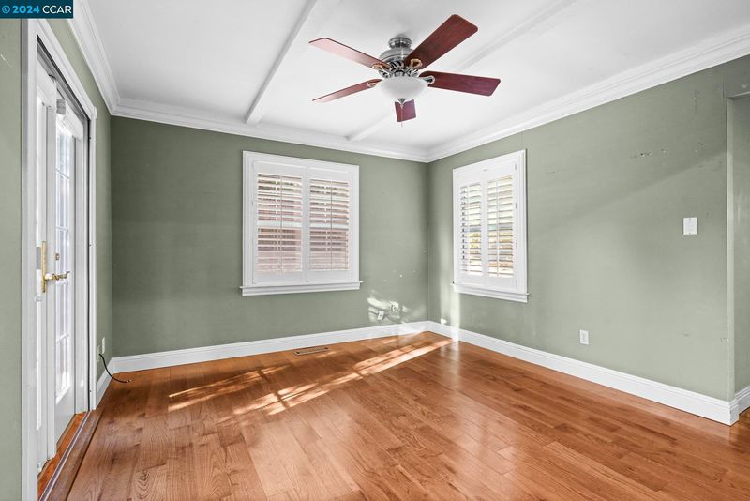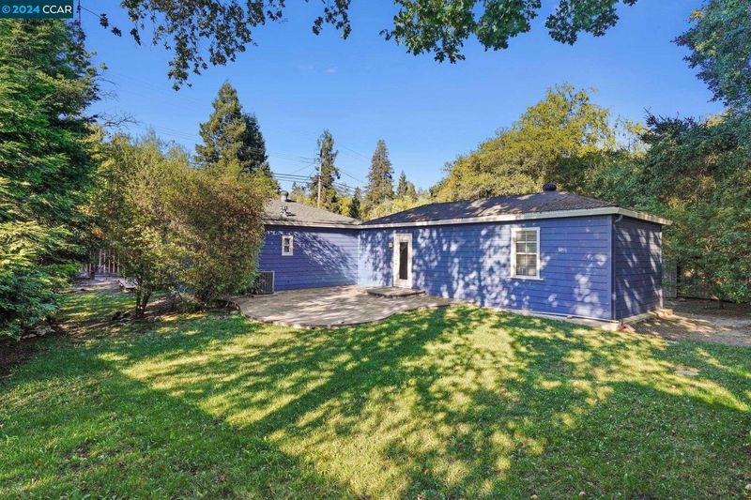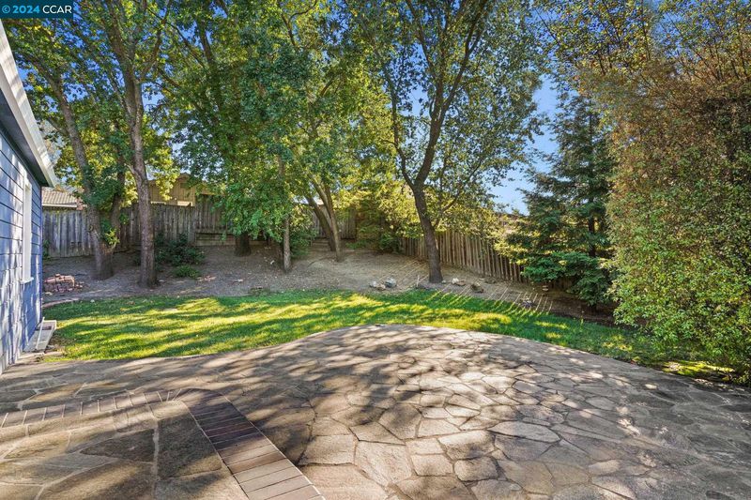
$898,000
1,173
SQ FT
$766
SQ/FT
2419 Warren Rd
@ Flora Ave - None, Walnut Creek
- 2 Bed
- 2 Bath
- 0 Park
- 1,173 sqft
- Walnut Creek
-

-
Sat Sep 28, 1:00 pm - 4:00 pm
Unique Cottage tucked away in an older, quaint part of Walnut Creek. Cute covered porch invites you into a home that features 2 bedrooms and 2 baths, a large open family room and separate dining area. Spacious kitchen with gas range/oven, stainless dishwasher and refrigerator, large sink, oak cabinets and plenty of counter space. Stackable washer/dryer area. Hardwood floors, tile entry, vinyl, dual pane windows for plenty of light, forced air/central heat, ceiling fans and two separate french doors that open to the private back yard. Situated on a mostly flat .22 lot with plenty of privacy. Fully fenced yard with large matching storage unit, fruit trees, landscaped front and back, wood side deck and paved patio. Amazing upgraded drainage. Paved circular driveway with a large carport and additional storage. Plenty of space for several cars. Super close to freeway access going in all directions. BART and downtown Walnut Creek. Shopping, restaurants, parks and so much more.
-
Sun Sep 29, 1:00 pm - 4:00 pm
Unique Cottage tucked away in an older, quaint part of Walnut Creek. Cute covered porch invites you into a home that features 2 bedrooms and 2 baths, a large open family room and separate dining area. Spacious kitchen with gas range/oven, stainless dishwasher and refrigerator, large sink, oak cabinets and plenty of counter space. Stackable washer/dryer area. Hardwood floors, tile entry, vinyl, dual pane windows for plenty of light, forced air/central heat, ceiling fans and two separate french doors that open to the private back yard. Situated on a mostly flat .22 lot with plenty of privacy. Fully fenced yard with large matching storage unit, fruit trees, landscaped front and back, wood side deck and paved patio. Amazing upgraded drainage. Paved circular driveway with a large carport and additional storage. Plenty of space for several cars. Super close to freeway access going in all directions. BART and downtown Walnut Creek. Shopping, restaurants, parks and so much more.
Unique Cottage tucked away in an older, quaint part of Walnut Creek. Cute covered porch invites you into a home that features 2 bedrooms and 2 baths, a large open family room and separate dining area. Spacious kitchen with gas range/oven, stainless dishwasher and refrigerator, large sink, oak cabinets and plenty of counter space. Stackable washer/dryer area. Hardwood floors, tile entry, vinyl, dual pane windows for plenty of light, forced air/central heat, ceiling fans and two separate french doors that open to the private back yard. Situated on a mostly flat .22 lot with plenty of privacy. Fully fenced yard with large matching storage unit, fruit trees, landscaped front and back, wood side deck and paved patio. Amazing upgraded drainage. Paved circular driveway with a large carport and additional storage. Plenty of space for several cars. Super close to freeway access going in all directions. BART and downtown Walnut Creek. Shopping, restaurants, parks and so much more. Awesome opportunity to make this nice little property the perfect HOME!
- Current Status
- New
- Original Price
- $898,000
- List Price
- $898,000
- On Market Date
- Sep 20, 2024
- Property Type
- Detached
- D/N/S
- None
- Zip Code
- 94595
- MLS ID
- 41073925
- APN
- 1841300070
- Year Built
- 1938
- Stories in Building
- 1
- Possession
- COE, Immediate
- Data Source
- MAXEBRDI
- Origin MLS System
- CONTRA COSTA
Parkmead Elementary School
Public K-5 Elementary
Students: 423 Distance: 0.5mi
St. Mary of the Immaculate Conception School
Private PK-8 Elementary, Religious, Coed
Students: 303 Distance: 0.5mi
Tice Creek
Public K-8
Students: 427 Distance: 0.6mi
Meher Schools
Private K-5 Elementary, Coed
Students: 196 Distance: 0.6mi
Meher Schools, The
Private K-5 Nonprofit
Students: 285 Distance: 0.7mi
Acalanes Center For Independent Study
Public 9-12 Alternative
Students: 27 Distance: 0.9mi
- Bed
- 2
- Bath
- 2
- Parking
- 0
- Carport, Covered, Parking Spaces
- SQ FT
- 1,173
- SQ FT Source
- Public Records
- Lot SQ FT
- 9,583.0
- Lot Acres
- 0.22 Acres
- Pool Info
- None
- Kitchen
- Disposal, Gas Range, Microwave, Free-Standing Range, Gas Water Heater, 220 Volt Outlet, Counter - Tile, Garbage Disposal, Gas Range/Cooktop, Range/Oven Free Standing, Other
- Cooling
- Ceiling Fan(s), Central Air
- Disclosures
- Disclosure Package Avail
- Entry Level
- Exterior Details
- Backyard, Garden, Back Yard, Side Yard, Storage, Landscape Front, Private Entrance, Storage Area, Yard Space
- Flooring
- Tile, Vinyl, Engineered Wood
- Foundation
- Fire Place
- None
- Heating
- Forced Air
- Laundry
- 220 Volt Outlet, Laundry Room, Other, Inside, Stacked Only
- Main Level
- 2 Bedrooms, 2 Baths, Laundry Facility, Main Entry
- Possession
- COE, Immediate
- Basement
- Crawl Space
- Architectural Style
- Other
- Non-Master Bathroom Includes
- Stall Shower, Updated Baths, Multiple Shower Heads, Window
- Construction Status
- Existing
- Additional Miscellaneous Features
- Backyard, Garden, Back Yard, Side Yard, Storage, Landscape Front, Private Entrance, Storage Area, Yard Space
- Location
- Level, Regular, Sloped Up, Front Yard, Landscape Front, Landscape Misc
- Roof
- Composition Shingles
- Water and Sewer
- Public
- Fee
- Unavailable
MLS and other Information regarding properties for sale as shown in Theo have been obtained from various sources such as sellers, public records, agents and other third parties. This information may relate to the condition of the property, permitted or unpermitted uses, zoning, square footage, lot size/acreage or other matters affecting value or desirability. Unless otherwise indicated in writing, neither brokers, agents nor Theo have verified, or will verify, such information. If any such information is important to buyer in determining whether to buy, the price to pay or intended use of the property, buyer is urged to conduct their own investigation with qualified professionals, satisfy themselves with respect to that information, and to rely solely on the results of that investigation.
School data provided by GreatSchools. School service boundaries are intended to be used as reference only. To verify enrollment eligibility for a property, contact the school directly.
