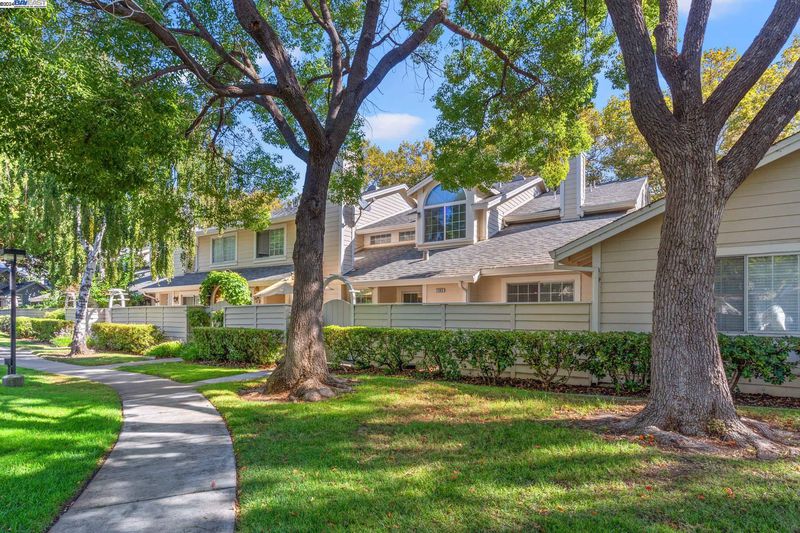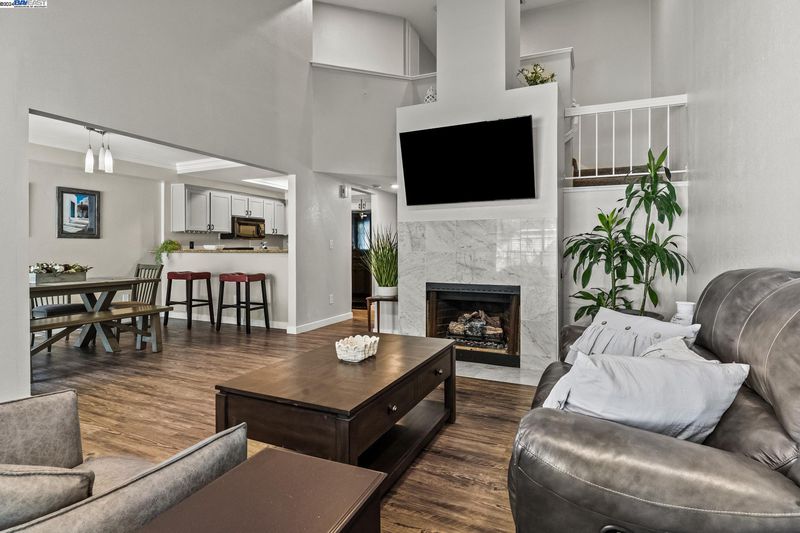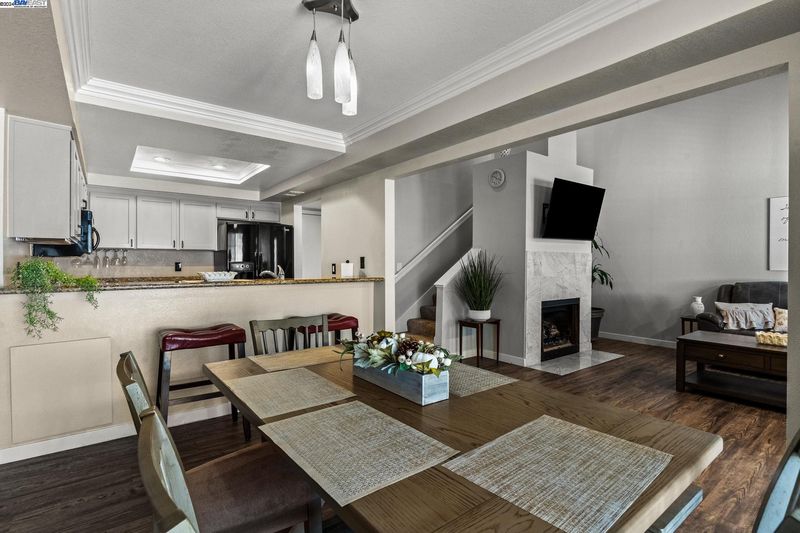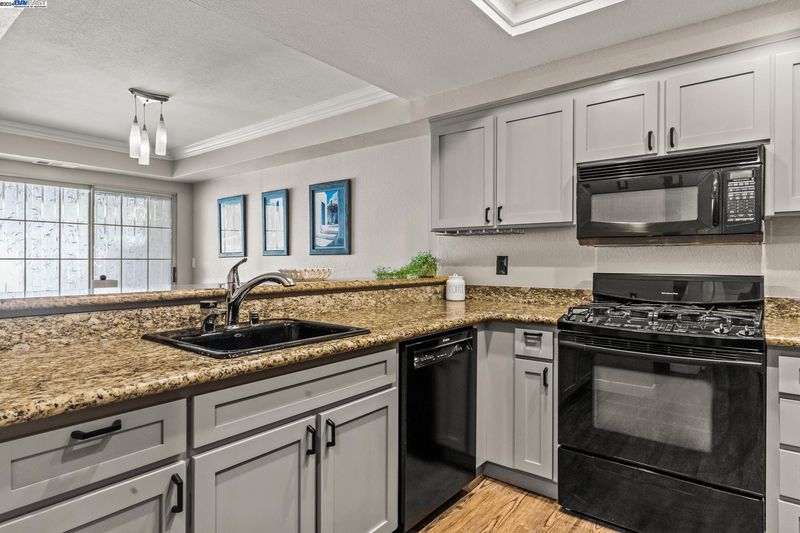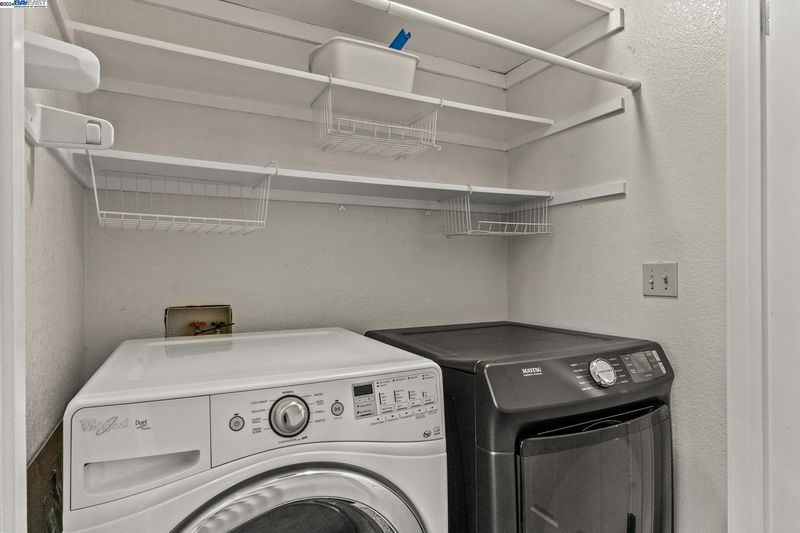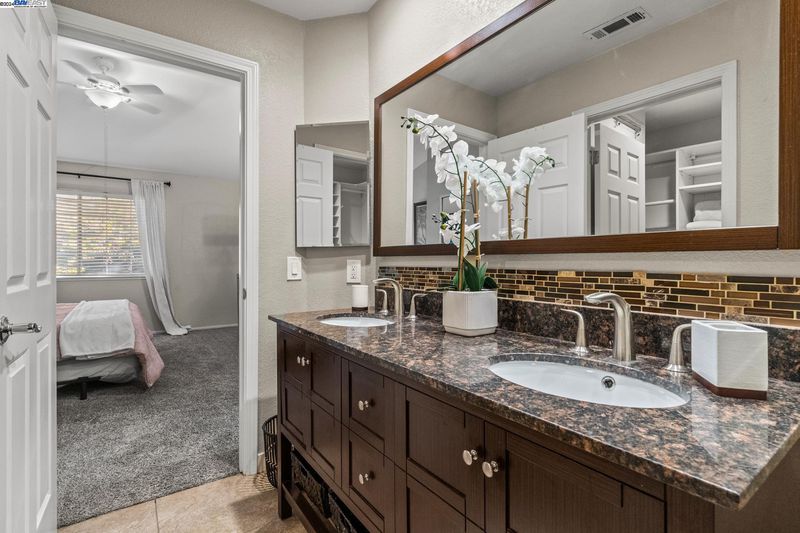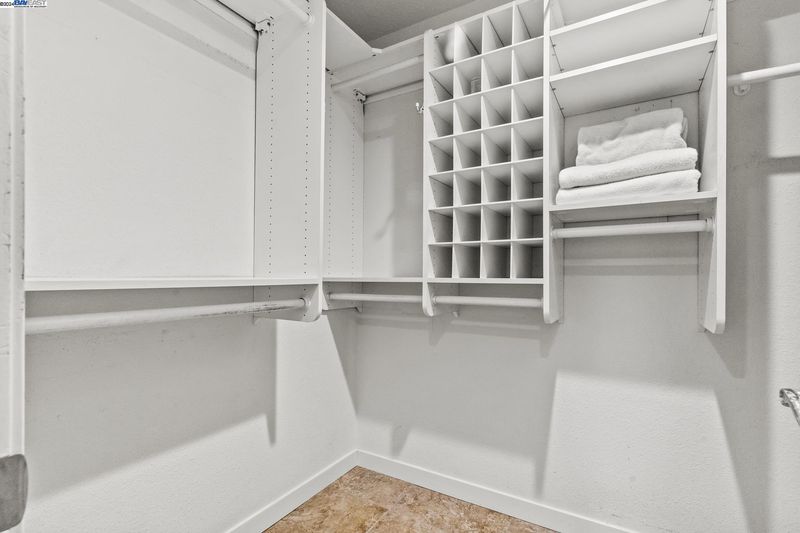
$1,099,000
1,502
SQ FT
$732
SQ/FT
7305 Stonedale Dr
@ Springdale Ave. - The Gables, Pleasanton
- 3 Bed
- 2.5 (2/1) Bath
- 2 Park
- 1,502 sqft
- Pleasanton
-

-
Sat Sep 28, 12:00 pm - 4:00 pm
We look forward to seeing you!!
-
Sun Sep 29, 12:00 pm - 4:00 pm
We look forward to seeing you!!
Welcome to your charming two-story, 3-bedroom, 2.5-bath townhome in the heart of Pleasanton, CA. Nestled in a peaceful, tree-lined neighborhood with quick access to 580 and 680, this home offers the perfect blend of tranquility and accessibility. The spacious living room includes a vaulted ceiling, flooding the space w/ natural light,as well as a cozy fireplace to anchor the space. The modern kitchen comes equipped with ample counter space and storage, making meal prep a breeze. A new HVAC system will make you comfortable year round. Upstairs, you’ll find three bedrooms, including a master suite with an en-suite bath, perfect for unwinding after a long day. The additional bedrooms provide flexible space for family, guests, or even a home office. Outside, enjoy the private patio for outdoor dining or relaxation. With its convenient location near top-rated schools, shopping, dining, BART walking distance, Bay Club,trails,Stoneridge Mall and, 680/580, this townhome is an ideal choice for families or professionals seeking a quiet retreat with everything Pleasanton has to offer just minutes away.
- Current Status
- Active
- Original Price
- $1,099,000
- List Price
- $1,099,000
- On Market Date
- Sep 20, 2024
- Property Type
- Townhouse
- D/N/S
- The Gables
- Zip Code
- 94588
- MLS ID
- 41073953
- APN
- 941278555
- Year Built
- 1988
- Stories in Building
- 2
- Possession
- COE
- Data Source
- MAXEBRDI
- Origin MLS System
- BAY EAST
Lydiksen Elementary School
Public K-5 Elementary
Students: 666 Distance: 0.6mi
Donlon Elementary School
Public K-5 Elementary
Students: 758 Distance: 0.6mi
Fountainhead Montessori School
Private PK-1 Nonprofit
Students: 250 Distance: 1.0mi
Stratford School
Private K-5
Students: 248 Distance: 1.1mi
Thomas S. Hart Middle School
Public 6-8 Middle
Students: 1201 Distance: 1.2mi
Foothill High School
Public 9-12 Secondary
Students: 2178 Distance: 1.2mi
- Bed
- 3
- Bath
- 2.5 (2/1)
- Parking
- 2
- Attached
- SQ FT
- 1,502
- SQ FT Source
- Assessor Auto-Fill
- Lot SQ FT
- 1,510.0
- Lot Acres
- 0.03 Acres
- Pool Info
- None
- Kitchen
- Dishwasher, Electric Range, Disposal, Microwave, Refrigerator, Washer, 220 Volt Outlet, Breakfast Bar, Counter - Stone, Electric Range/Cooktop, Garbage Disposal, Updated Kitchen
- Cooling
- Ceiling Fan(s), Central Air
- Disclosures
- None
- Entry Level
- 1
- Flooring
- Laminate, Carpet
- Foundation
- Fire Place
- Brick, Family Room
- Heating
- Forced Air
- Laundry
- 220 Volt Outlet, Dryer, Laundry Closet, Washer, In Unit, Upper Level
- Upper Level
- 3 Bedrooms, 2 Baths
- Main Level
- 0.5 Bath, No Steps to Entry, Main Entry
- Possession
- COE
- Architectural Style
- Contemporary
- Non-Master Bathroom Includes
- Shower Over Tub, Solid Surface, Tile
- Construction Status
- Existing
- Location
- Level, Landscape Front
- Pets
- Yes
- Roof
- Composition Shingles
- Water and Sewer
- Public
- Fee
- $400
MLS and other Information regarding properties for sale as shown in Theo have been obtained from various sources such as sellers, public records, agents and other third parties. This information may relate to the condition of the property, permitted or unpermitted uses, zoning, square footage, lot size/acreage or other matters affecting value or desirability. Unless otherwise indicated in writing, neither brokers, agents nor Theo have verified, or will verify, such information. If any such information is important to buyer in determining whether to buy, the price to pay or intended use of the property, buyer is urged to conduct their own investigation with qualified professionals, satisfy themselves with respect to that information, and to rely solely on the results of that investigation.
School data provided by GreatSchools. School service boundaries are intended to be used as reference only. To verify enrollment eligibility for a property, contact the school directly.
