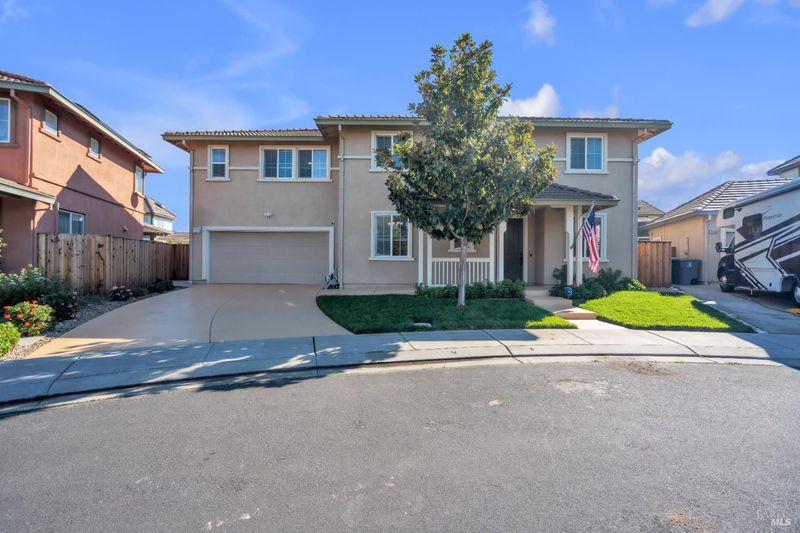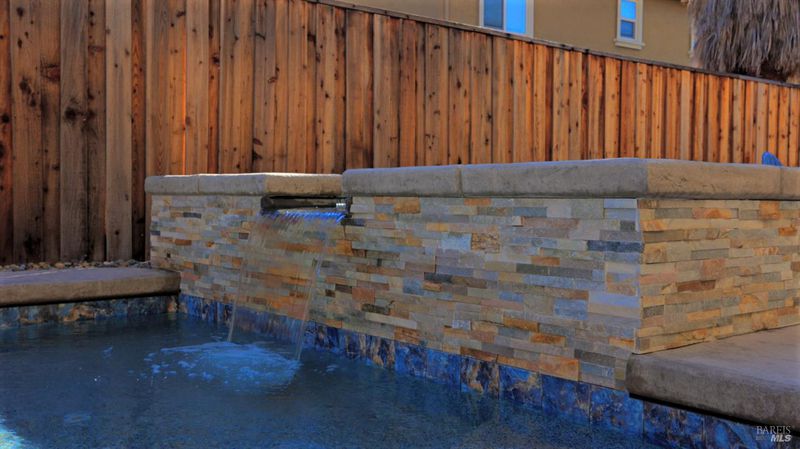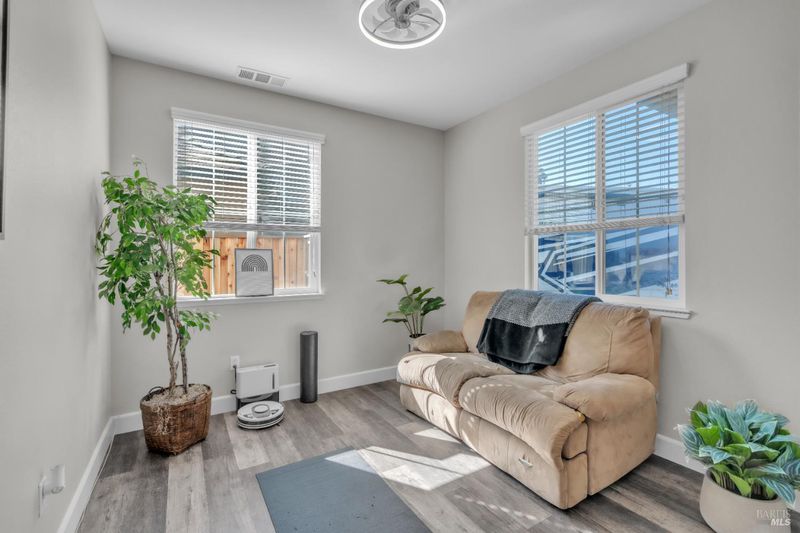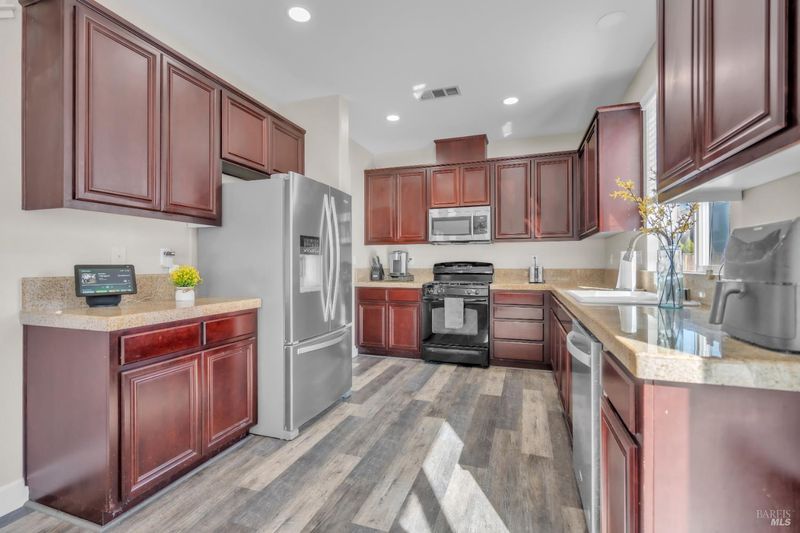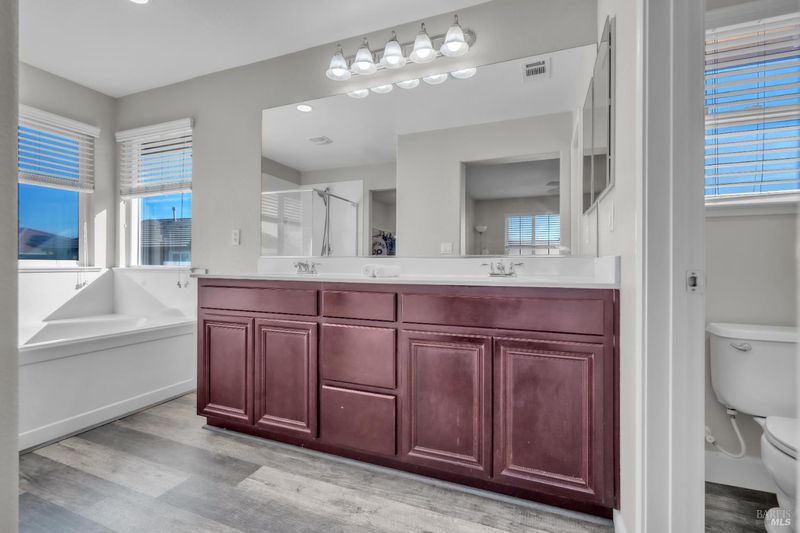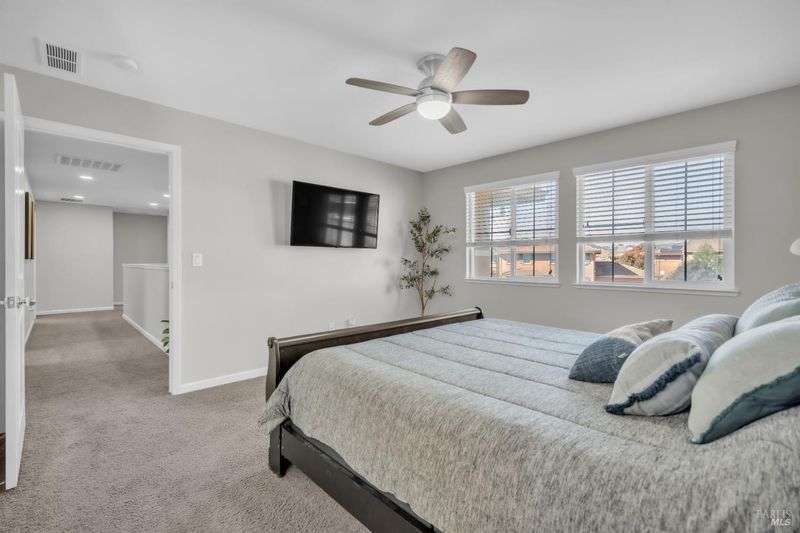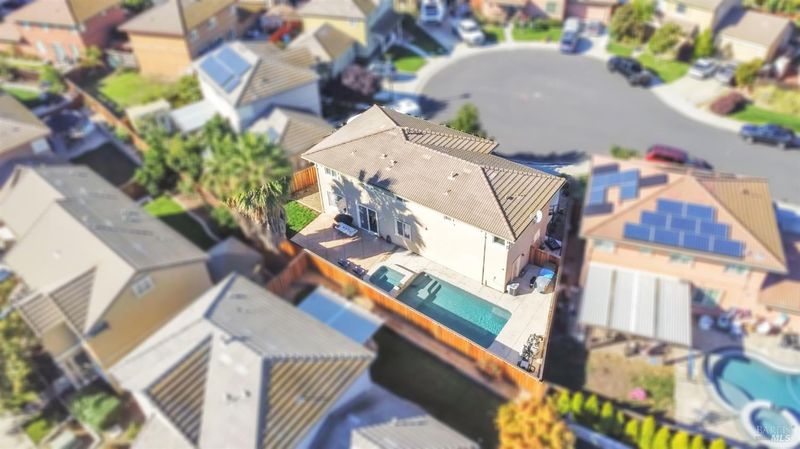
$674,000
2,159
SQ FT
$312
SQ/FT
2042 Hamstead Court
@ Wimbledon Dr - Vacaville 4, Vacaville
- 5 Bed
- 3 (2/1) Bath
- 4 Park
- 2,159 sqft
- Vacaville
-

-
Sun Nov 2, 12:00 pm - 2:00 pm
Hosted by KW Vaca Valley agents
-
Sun Nov 2, 2:00 pm - 4:00 pm
Hosted by KW Vaca Valley agents
Discover resort-style living at home in a well-established neighborhood within the Travis Unified School District. This home features an abundance of thoughtful upgrades designed for comfort, efficiency and ease. Enjoy Alexa controlled color-changing lighting, Ring camera system, smart thermostat and a new whole house fan. Newly installed flooring throughout the main living areas adds a clean and modern feel. The backyard is where this home truly stands apart. The custom pool and spa was a $100,000 investment, engineered for year-round Jacuzzi use with a powerful heating system and a soothing spillover into the pool. Stamped decorative concrete and well-planned landscaping create a private outdoor oasis that feels like a retreat. The yard is also stubbed for natural gas, allowing you to grill without propane or easily add an outdoor kitchen. Enjoy energy-efficient comfort inside and luxury outdoor living outside, close to parks, schools, shopping and commuter access. This is Vacaville living at its best.
- Days on Market
- 2 days
- Current Status
- Active
- Original Price
- $674,000
- List Price
- $674,000
- On Market Date
- Oct 31, 2025
- Property Type
- Single Family Residence
- Area
- Vacaville 4
- Zip Code
- 95687
- MLS ID
- 325095457
- APN
- 0136-872-370
- Year Built
- 2009
- Stories in Building
- Unavailable
- Possession
- Close Of Escrow
- Data Source
- BAREIS
- Origin MLS System
F A I T H Christian Academy
Private 2, 4, 7, 9-12 Combined Elementary And Secondary, Religious, Coed
Students: NA Distance: 0.5mi
Cambridge Elementary School
Public K-6 Elementary, Yr Round
Students: 599 Distance: 0.5mi
Sierra Vista K-8
Public K-8
Students: 584 Distance: 0.9mi
Foxboro Elementary School
Public K-6 Elementary, Yr Round
Students: 697 Distance: 1.0mi
Jean Callison Elementary School
Public K-6 Elementary
Students: 705 Distance: 1.2mi
Notre Dame School
Private K-8 Elementary, Religious, Coed
Students: 319 Distance: 1.4mi
- Bed
- 5
- Bath
- 3 (2/1)
- Parking
- 4
- Attached, Garage Door Opener
- SQ FT
- 2,159
- SQ FT Source
- Assessor Auto-Fill
- Lot SQ FT
- 4,591.0
- Lot Acres
- 0.1054 Acres
- Pool Info
- Built-In, Pool/Spa Combo
- Cooling
- Central, Whole House Fan
- Heating
- Central
- Laundry
- Inside Area, Upper Floor
- Main Level
- Dining Room, Family Room, Garage, Kitchen, Living Room, Partial Bath(s)
- Possession
- Close Of Escrow
- Fee
- $0
MLS and other Information regarding properties for sale as shown in Theo have been obtained from various sources such as sellers, public records, agents and other third parties. This information may relate to the condition of the property, permitted or unpermitted uses, zoning, square footage, lot size/acreage or other matters affecting value or desirability. Unless otherwise indicated in writing, neither brokers, agents nor Theo have verified, or will verify, such information. If any such information is important to buyer in determining whether to buy, the price to pay or intended use of the property, buyer is urged to conduct their own investigation with qualified professionals, satisfy themselves with respect to that information, and to rely solely on the results of that investigation.
School data provided by GreatSchools. School service boundaries are intended to be used as reference only. To verify enrollment eligibility for a property, contact the school directly.
