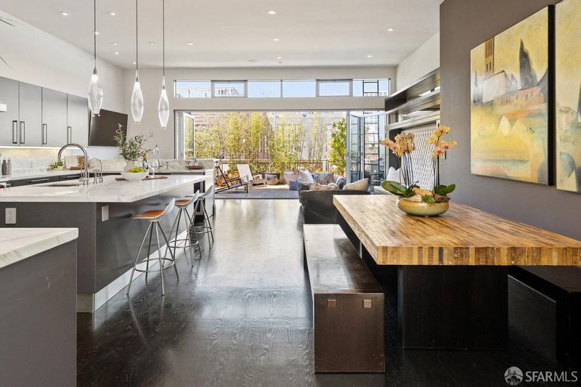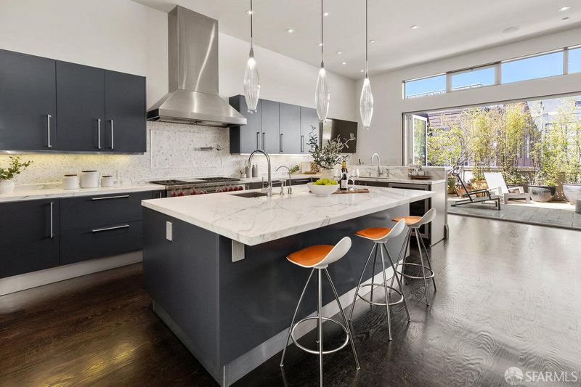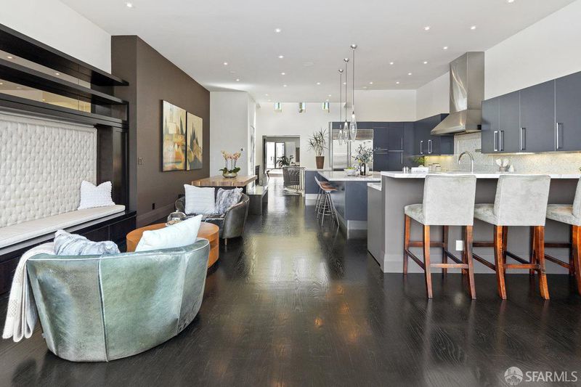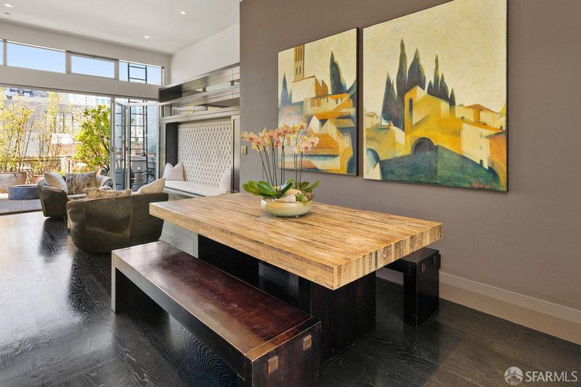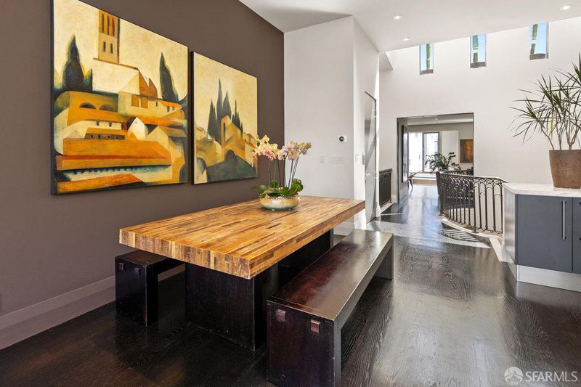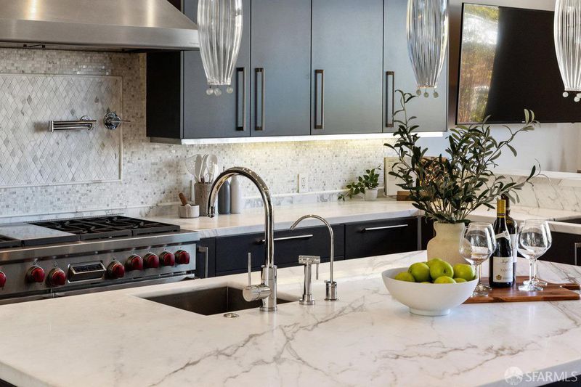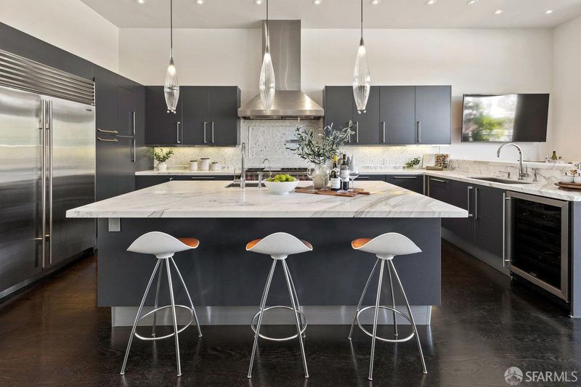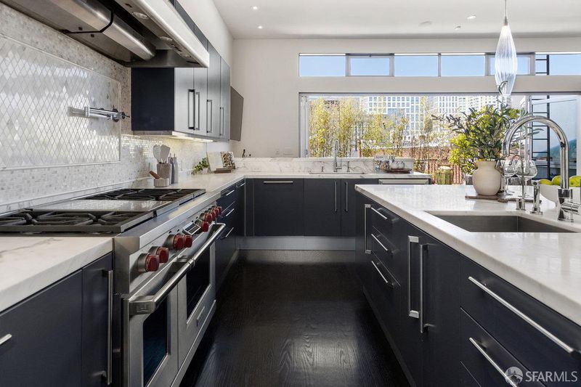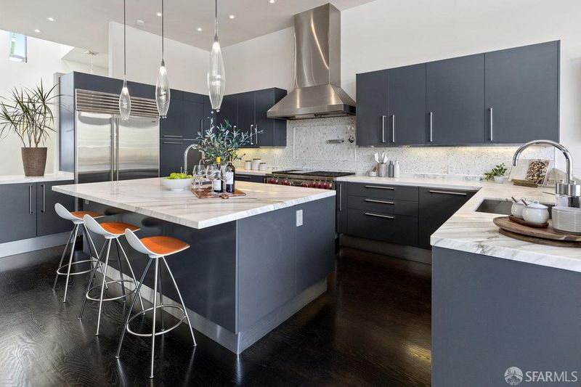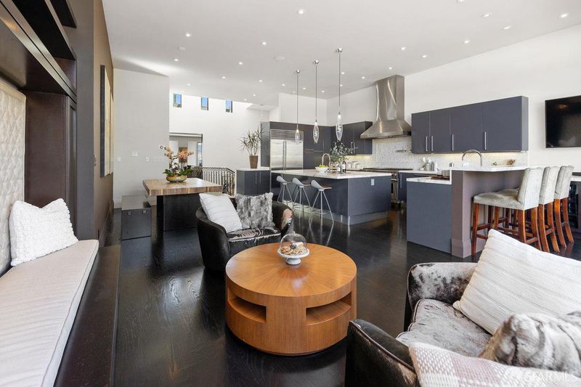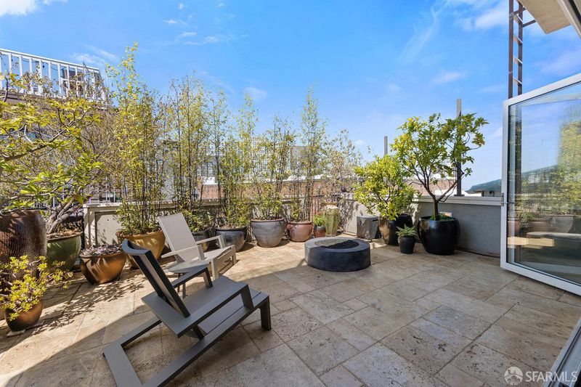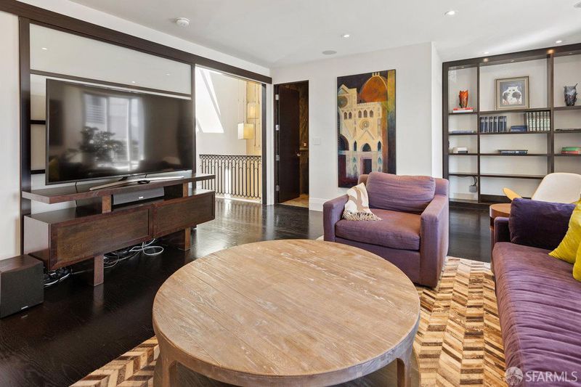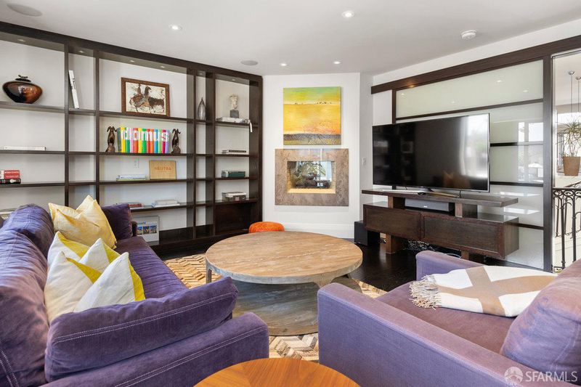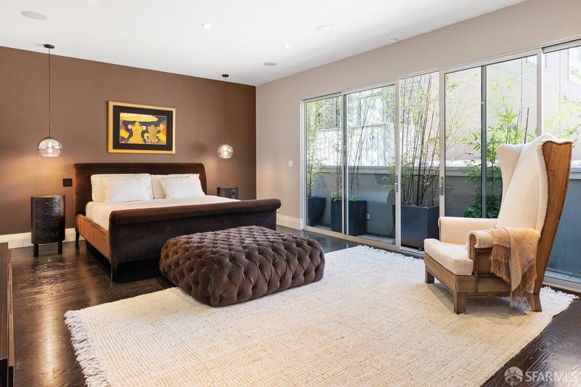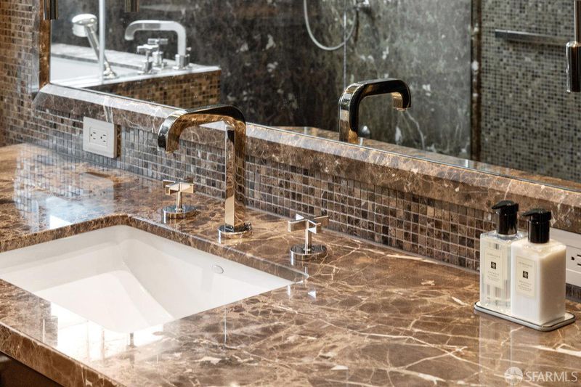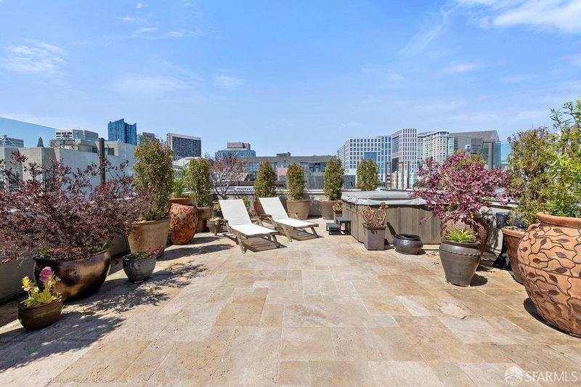
$4,500,000
4,965
SQ FT
$906
SQ/FT
720 Clementina St
@ 9th St - 9 - South of Market, San Francisco
- 3 Bed
- 3.5 Bath
- 5 Park
- 4,965 sqft
- San Francisco
-

With a commanding 6,735 sqft of finished indoor/outdoor space, this contemporary urban masterpiece blends modern design with timeless elegance, offers unmatched entertaining spaces, a showroom-grade kitchen, flexible bedroom count, elevator access and grand-scale amenities. The main level great room, Italianate courtyard-inspired venue space, and expansive terrace with skyline views create an enchanting environment for gatherings. The landscaped roof terrace boasts 360 views and hot tub for ultimate relaxation. The entry foyer features custom Tivoli stonework and a curved staircase, evoking old-world luxury. Open to the great room, the chef's kitchen includes a 48" SubZero, 6-burner Wolf range w/griddle, Calacatta Gold countertops, and an oversized island. Collapsible paneled glass doors lead to a terrace, beautifully landscaped with a fire pit and custom lighting. The bedroom level includes a dramatic primary suite with an opulent bath featuring a wet room and a supersized walk-in wardrobe. The dual-zone ground floor offers endless possibilities, including space for 6+ cars. Nest-controlled hydronic heating, Blomberg Window aluminum windows, steel grade and structural beams add to the home while Rosal Portuguese limestone accented facade deliver a commanding yet inviting appeal.
- Days on Market
- 7 days
- Current Status
- Active
- Original Price
- $4,500,000
- List Price
- $4,500,000
- On Market Date
- Sep 20, 2024
- Property Type
- Single Family Residence
- District
- 9 - South of Market
- Zip Code
- 94103
- MLS ID
- 424060533
- APN
- 3729-043
- Year Built
- 1926
- Stories in Building
- 4
- Possession
- Close Of Escrow
- Data Source
- SFAR
- Origin MLS System
AltSchool SOMA
Private 6-8 Coed
Students: 25 Distance: 0.1mi
AltSchool - SOMA
Private 6-9 Coed
Students: 30 Distance: 0.1mi
Presidio Knolls School
Private PK-5
Students: 380 Distance: 0.2mi
Carmichael (Bessie)/Fec
Public K-8 Elementary
Students: 625 Distance: 0.2mi
Life Learning Academy Charter
Charter 9-12 Secondary
Students: 30 Distance: 0.5mi
De Marillac Academy
Private 4-8 Elementary, Religious, Coed
Students: 118 Distance: 0.5mi
- Bed
- 3
- Bath
- 3.5
- Bidet, Shower Stall(s)
- Parking
- 5
- Attached, Garage Facing Front, Private, Side-by-Side, Tandem Garage
- SQ FT
- 4,965
- SQ FT Source
- Unavailable
- Lot SQ FT
- 1,875.0
- Lot Acres
- 0.043 Acres
- Kitchen
- Island w/Sink, Pantry Cabinet
- Dining Room
- Dining Bar, Formal Area, Space in Kitchen
- Exterior Details
- Fire Pit, Uncovered Courtyard
- Family Room
- Deck Attached, Great Room
- Flooring
- Stone, Wood
- Fire Place
- Gas Piped, Living Room, Primary Bedroom
- Heating
- Radiant
- Laundry
- Cabinets, Dryer Included, Inside Area, Sink, Washer Included
- Upper Level
- Family Room, Full Bath(s), Kitchen, Living Room
- Main Level
- Bedroom(s), Full Bath(s), Primary Bedroom
- Views
- City, City Lights, Sutro Tower
- Possession
- Close Of Escrow
- Special Listing Conditions
- None
- Fee
- $0
MLS and other Information regarding properties for sale as shown in Theo have been obtained from various sources such as sellers, public records, agents and other third parties. This information may relate to the condition of the property, permitted or unpermitted uses, zoning, square footage, lot size/acreage or other matters affecting value or desirability. Unless otherwise indicated in writing, neither brokers, agents nor Theo have verified, or will verify, such information. If any such information is important to buyer in determining whether to buy, the price to pay or intended use of the property, buyer is urged to conduct their own investigation with qualified professionals, satisfy themselves with respect to that information, and to rely solely on the results of that investigation.
School data provided by GreatSchools. School service boundaries are intended to be used as reference only. To verify enrollment eligibility for a property, contact the school directly.
