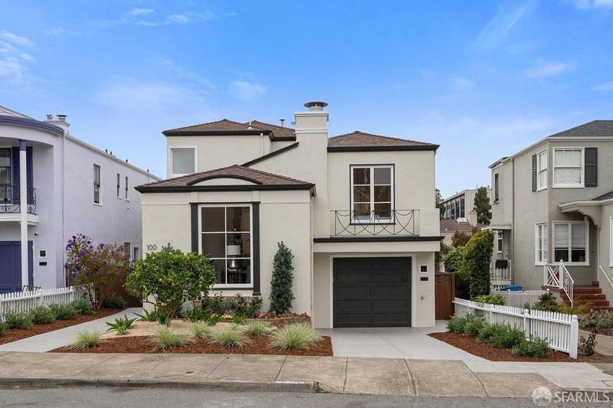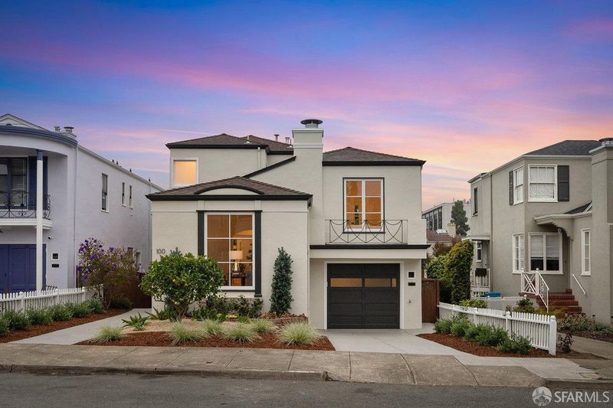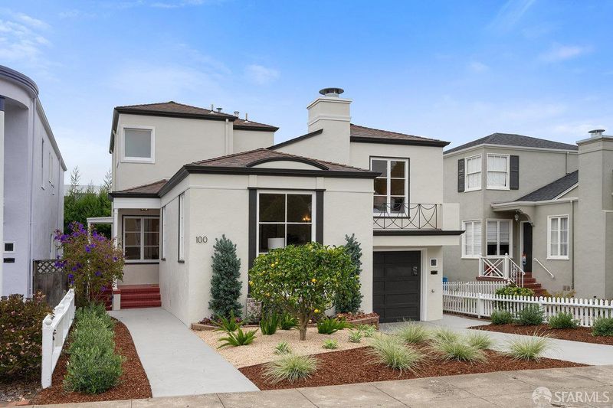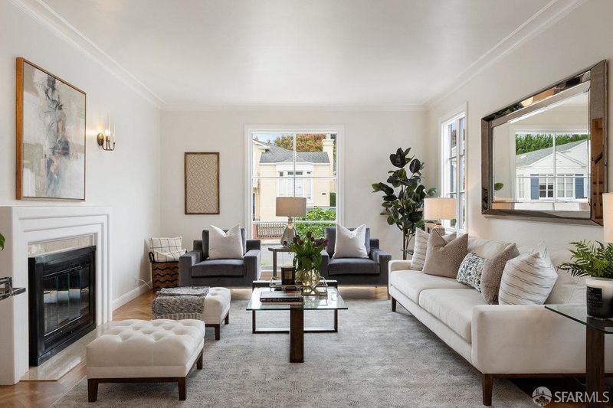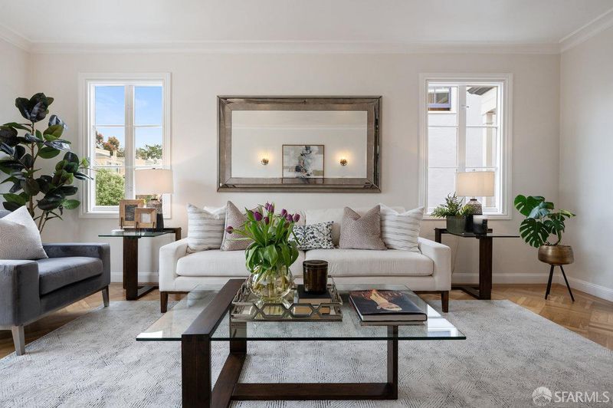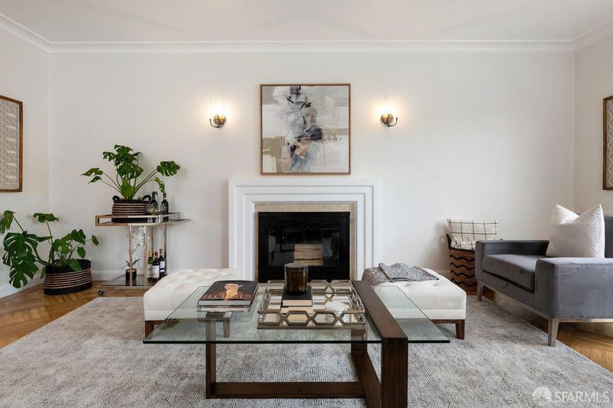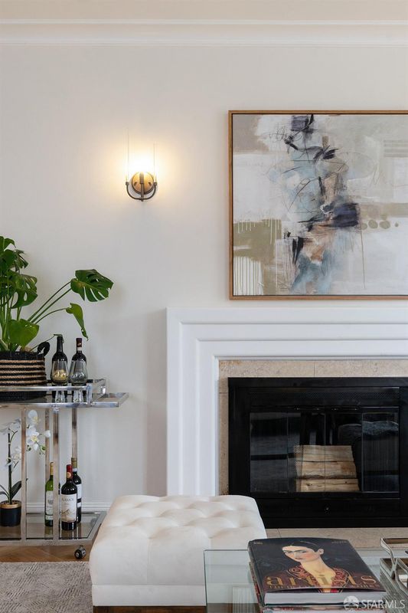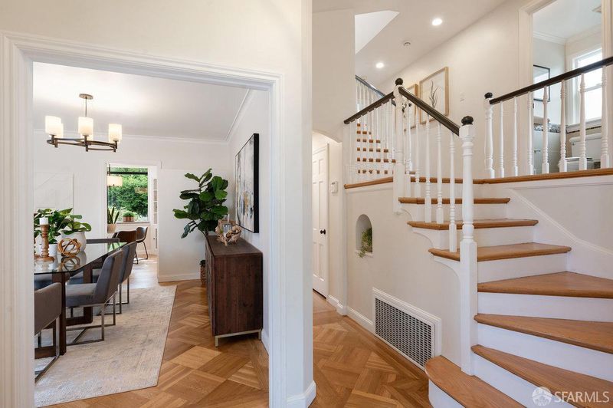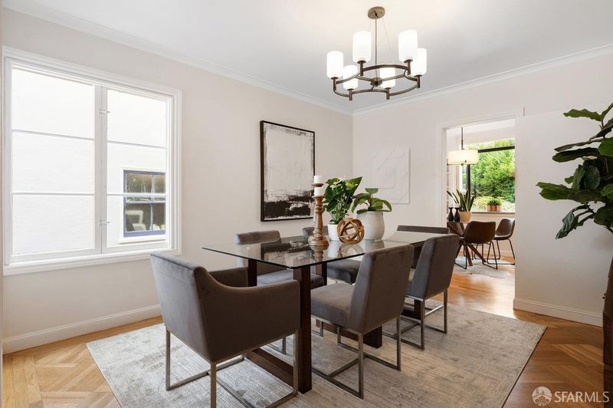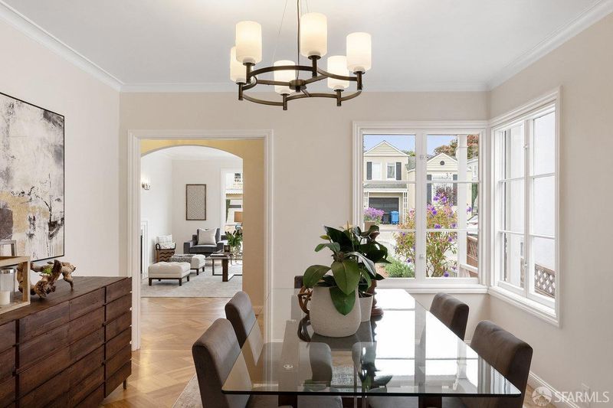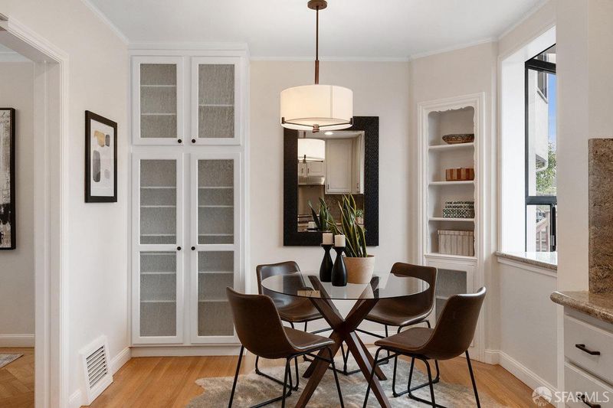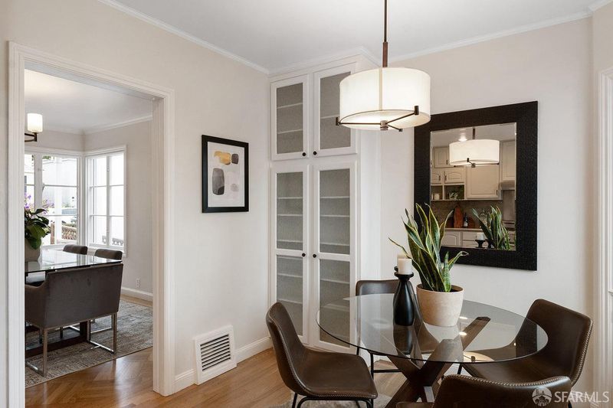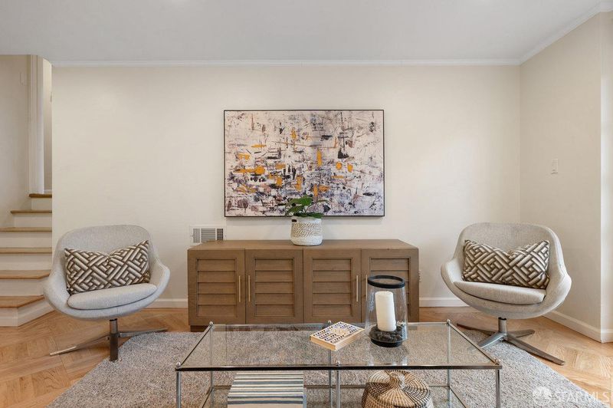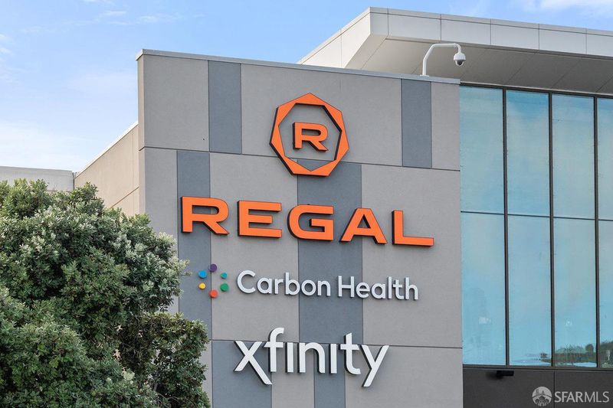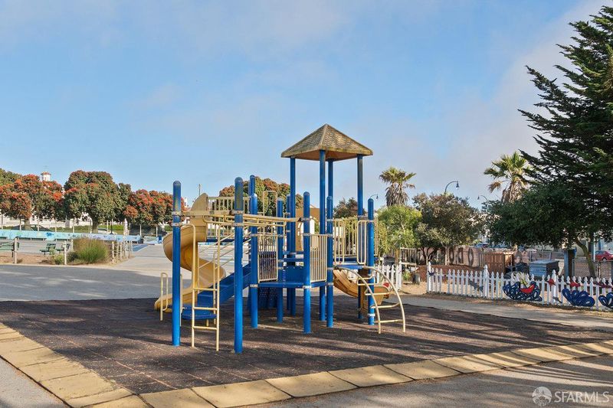
$1,798,000
2,045
SQ FT
$879
SQ/FT
100 Stratford Dr
@ Lyndhurst - 3 - Lakeside, San Francisco
- 3 Bed
- 3.5 Bath
- 2 Park
- 2,045 sqft
- San Francisco
-

-
Sun Sep 29, 2:00 pm - 4:00 pm
Charming Classic Lakeside fully detached home offers 3BR/3.5BA with an abundance of light, character and an incredible floorplan.
-
Tue Oct 1, 1:00 pm - 3:00 pm
Charming Classic Lakeside fully detached home offers 3BR/3.5BA with an abundance of light, character and an incredible floorplan.
Discover the perfect blend of charm and modern living in this exquisite split level home in the exclusive Lakeside neighborhood! Featuring 3BR/3.5BA, this fully detached gem boasts original hardwood floors and crown molding, paired with contemporary updates like an eat-in kitchen with granite counters, Thermador professional gas range, and a Samsung smart fridge. The main level shines with a sunlit formal living room with a cozy fireplace, and a stylish dining room for upscale entertaining. Upstairs, find a light-filled bedroom overlooking the lush front yard, a remodeled hall bath, and a serene ensuite bedroom. The primary suite is a true retreat with large windows, a cedar-lined closet, and a spa-like bath with a soaking tub. The lower level offers a family room with access to the large, flat backyard , a half bath, laundry area with LG smart washer and dryer, and garage with ample storage. Close proximity to Stonestown, Lakeside Village, West Portal and local parks. With easy access to freeways, BART, and MUNI, plus top-rated schools like Lowell High, CAIS, Lick Wilmerding and SF State, this home is perfectly located for families and professionals alike. Embrace convenience and charm in the most delightful neighborhood in SF!
- Days on Market
- 9 days
- Current Status
- Active
- Original Price
- $1,798,000
- List Price
- $1,798,000
- On Market Date
- Sep 20, 2024
- Property Type
- Single Family Residence
- District
- 3 - Lakeside
- Zip Code
- 94132
- MLS ID
- 424065832
- APN
- 7239-A001
- Year Built
- 1941
- Stories in Building
- 0
- Possession
- Close Of Escrow
- Data Source
- SFAR
- Origin MLS System
Tall Ship Education Academy
Private 10-12 Alternative, Secondary, All Female, Nonprofit
Students: NA Distance: 0.2mi
Mercy High School
Private 9-12 Secondary, Religious, All Female
Students: 223 Distance: 0.4mi
St. Stephen School
Private K-8 Elementary, Religious, Coed
Students: 306 Distance: 0.6mi
Voice Of Pentecost Academy
Private K-12 Religious, Nonprofit
Students: 60 Distance: 0.6mi
Ortega (Jose) Elementary School
Public K-5 Elementary
Students: 399 Distance: 0.6mi
Sloat (Commodore) Elementary School
Public K-5 Elementary
Students: 390 Distance: 0.6mi
- Bed
- 3
- Bath
- 3.5
- Shower Stall(s), Window
- Parking
- 2
- Enclosed, Garage Door Opener, Interior Access
- SQ FT
- 2,045
- SQ FT Source
- Unavailable
- Lot SQ FT
- 3,702.0
- Lot Acres
- 0.085 Acres
- Kitchen
- Breakfast Area, Granite Counter, Pantry Cabinet, Pantry Closet, Stone Counter
- Dining Room
- Formal Area
- Flooring
- Tile, Wood
- Foundation
- Concrete Perimeter
- Fire Place
- Living Room, Wood Burning
- Heating
- Central, Gas, Natural Gas
- Laundry
- Dryer Included, In Garage, Washer Included
- Upper Level
- Bedroom(s), Full Bath(s)
- Main Level
- Dining Room, Kitchen, Living Room
- Possession
- Close Of Escrow
- Basement
- Partial
- Architectural Style
- Traditional
- Special Listing Conditions
- None
- Fee
- $68
- Name
- Lakeside Property Owners Association
MLS and other Information regarding properties for sale as shown in Theo have been obtained from various sources such as sellers, public records, agents and other third parties. This information may relate to the condition of the property, permitted or unpermitted uses, zoning, square footage, lot size/acreage or other matters affecting value or desirability. Unless otherwise indicated in writing, neither brokers, agents nor Theo have verified, or will verify, such information. If any such information is important to buyer in determining whether to buy, the price to pay or intended use of the property, buyer is urged to conduct their own investigation with qualified professionals, satisfy themselves with respect to that information, and to rely solely on the results of that investigation.
School data provided by GreatSchools. School service boundaries are intended to be used as reference only. To verify enrollment eligibility for a property, contact the school directly.
