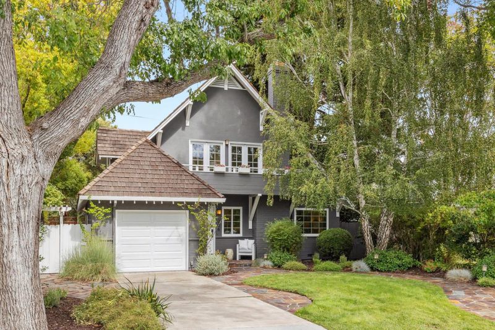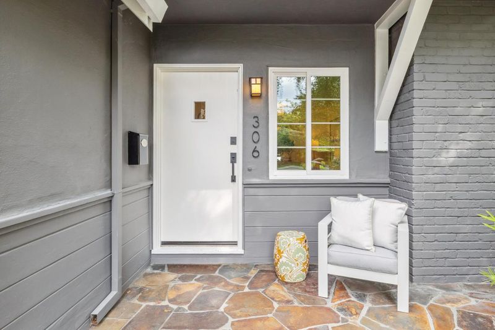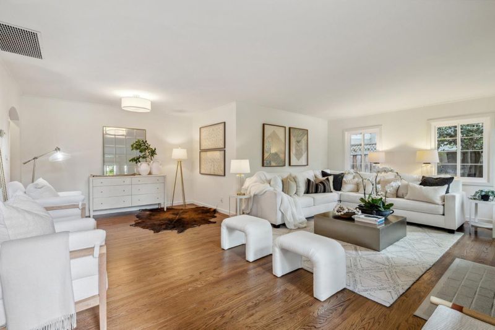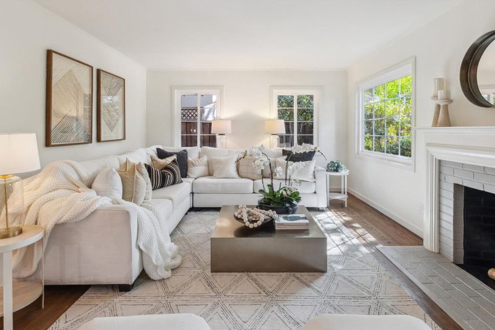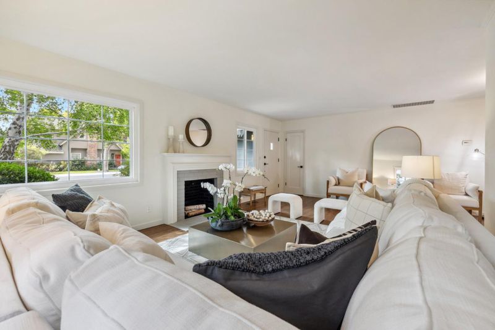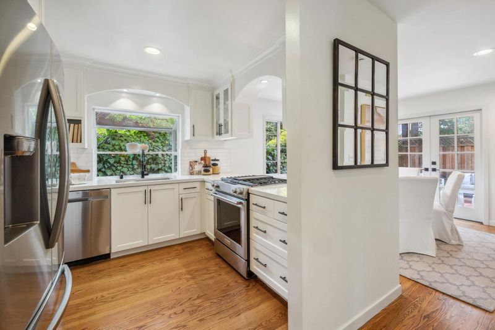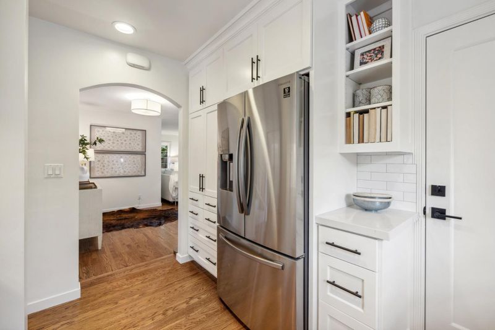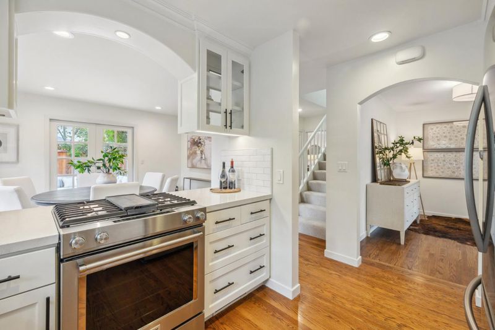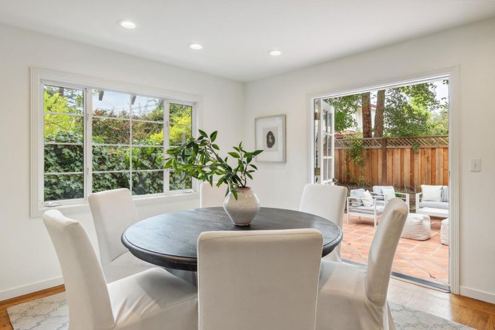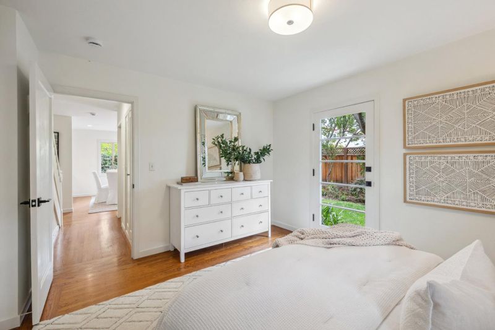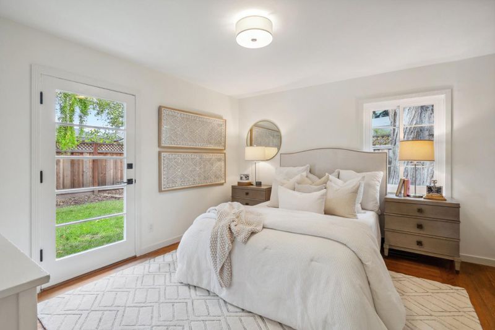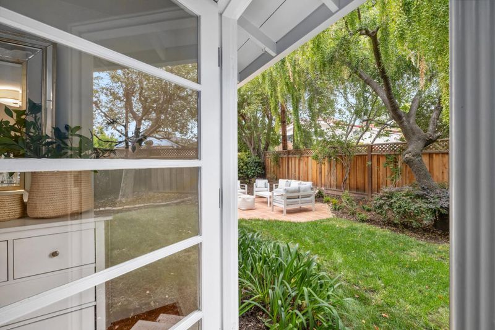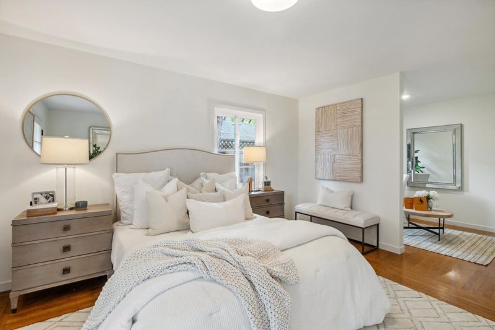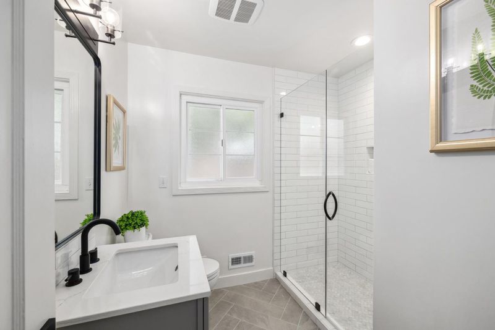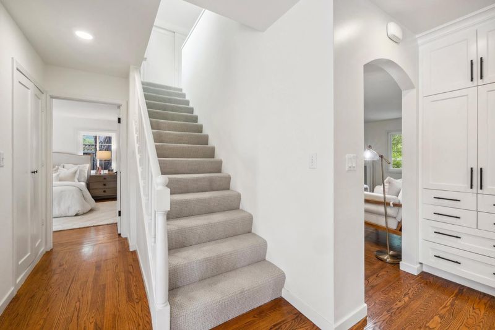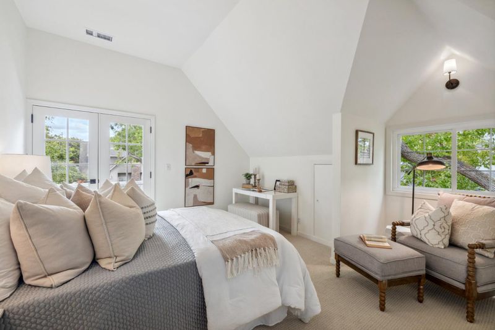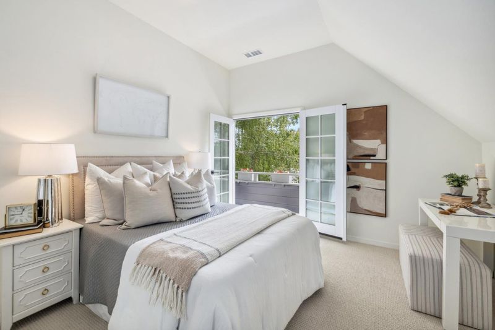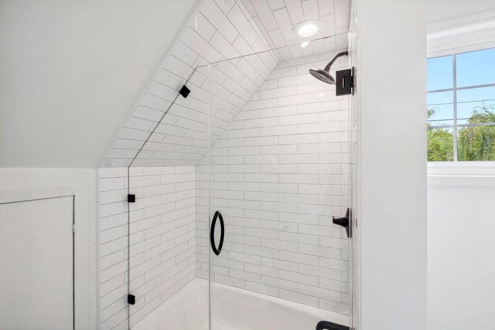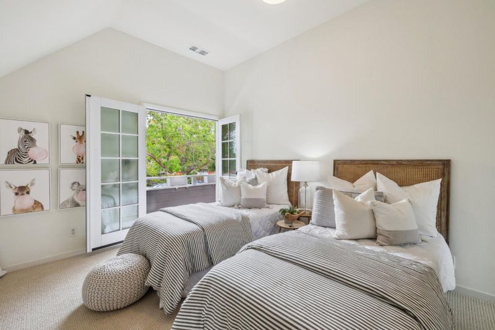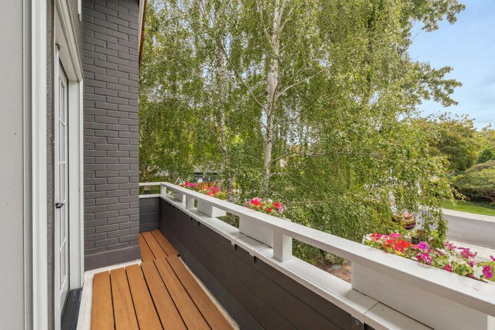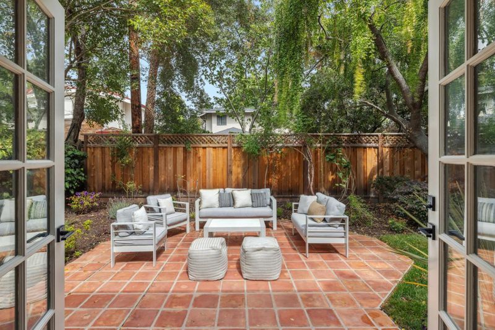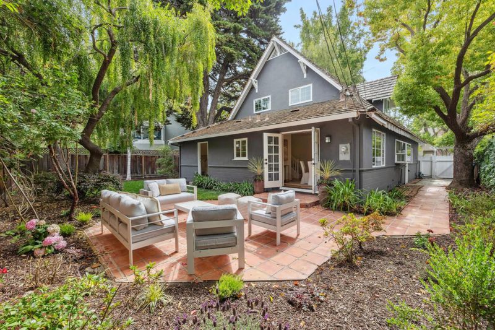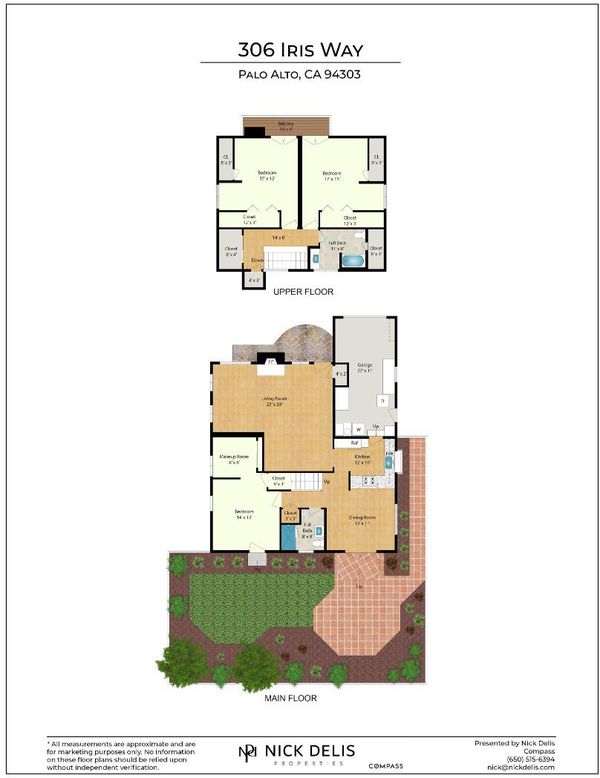
$3,598,000
1,714
SQ FT
$2,099
SQ/FT
306 Iris Way
@ Heather Lane - 238 - Green Gables, Palo Alto
- 3 Bed
- 2 Bath
- 1 Park
- 1,714 sqft
- PALO ALTO
-

-
Sat Sep 28, 2:00 pm - 4:00 pm
-
Sun Sep 29, 2:00 pm - 4:00 pm
Available for the first time in over 50 years, this enchanting 3BR/2BA storybook home in the coveted Duveneck/St. Francis neighborhood has been lovingly maintained and exquisitely renovated. Gracefully poised on a picturesque, tree-lined street and surrounded by meticulously landscaped gardens, this residence artfully marries classic elegance with refined modernity. Alluring natural light enhances the elegant oak floors, vaulted ceilings, charming alcoves, built-in cabinetry, and distinctive architectural elements. The expansive living room, highlighted by a timeless brick fireplace, flows effortlessly into a magnificent kitchen that extends into a versatile family room or dining area. French doors lead to a tranquil, private backyard, enhancing the seamless indoor-outdoor living experience. Down the hallway, a secluded bedroom with an adjacent sitting area or office with exclusive yard access offers a perfect retreat, complemented by a sublime bathroom. Ascend the staircase to discover two grand scale bedrooms and another superbly remodeled bathroom. Within walking distance to top-rated Duveneck Elementary and Greene Middle School, as well as Rinconada and Pardee parks, the library, restaurants, and shopping, this home is truly an extraordinary offering.
- Days on Market
- 7 days
- Current Status
- Active
- Original Price
- $3,598,000
- List Price
- $3,598,000
- On Market Date
- Sep 20, 2024
- Property Type
- Single Family Home
- Area
- 238 - Green Gables
- Zip Code
- 94303
- MLS ID
- ML81981036
- APN
- 003-41-023
- Year Built
- 1948
- Stories in Building
- 2
- Possession
- Unavailable
- Data Source
- MLSL
- Origin MLS System
- MLSListings, Inc.
Duveneck Elementary School
Public K-5 Elementary
Students: 374 Distance: 0.2mi
Fusion Academy Palo Alto
Private 6-12 Coed
Students: 55 Distance: 0.4mi
International School Of The Peninsula
Private K
Students: 75 Distance: 0.4mi
Stratford School
Private K-5 Coed
Students: 202 Distance: 0.5mi
David Starr Jordan Middle School
Public 6-8 Middle
Students: 1050 Distance: 0.7mi
Emerson
Private 1-5 Preschool Early Childhood Center, Montessori, Elementary, Middle, Coed
Students: 15 Distance: 0.7mi
- Bed
- 3
- Bath
- 2
- Parking
- 1
- Attached Garage
- SQ FT
- 1,714
- SQ FT Source
- Unavailable
- Lot SQ FT
- 5,720.0
- Lot Acres
- 0.131313 Acres
- Cooling
- None
- Dining Room
- Dining Area
- Disclosures
- NHDS Report
- Family Room
- Separate Family Room
- Flooring
- Carpet, Hardwood, Tile
- Foundation
- Concrete Perimeter
- Fire Place
- Living Room
- Heating
- Central Forced Air
- Fee
- Unavailable
MLS and other Information regarding properties for sale as shown in Theo have been obtained from various sources such as sellers, public records, agents and other third parties. This information may relate to the condition of the property, permitted or unpermitted uses, zoning, square footage, lot size/acreage or other matters affecting value or desirability. Unless otherwise indicated in writing, neither brokers, agents nor Theo have verified, or will verify, such information. If any such information is important to buyer in determining whether to buy, the price to pay or intended use of the property, buyer is urged to conduct their own investigation with qualified professionals, satisfy themselves with respect to that information, and to rely solely on the results of that investigation.
School data provided by GreatSchools. School service boundaries are intended to be used as reference only. To verify enrollment eligibility for a property, contact the school directly.
