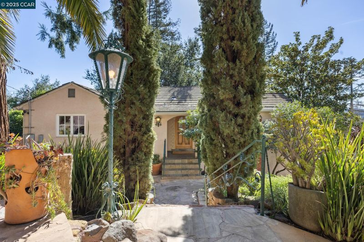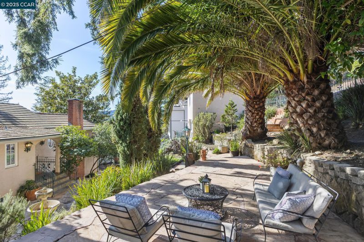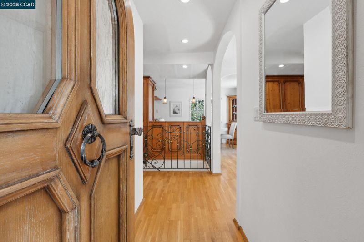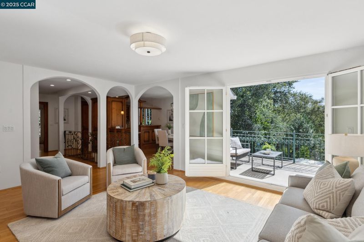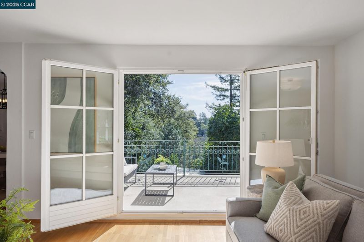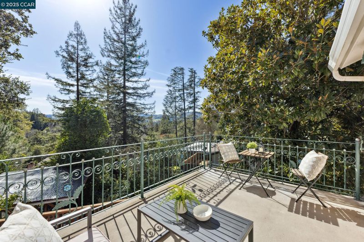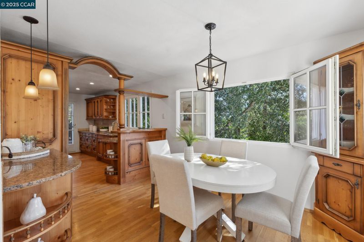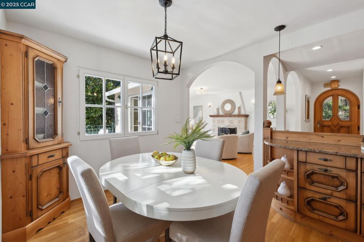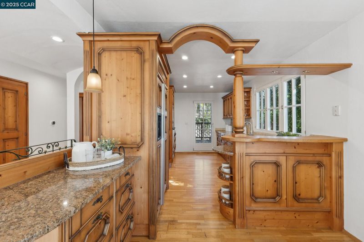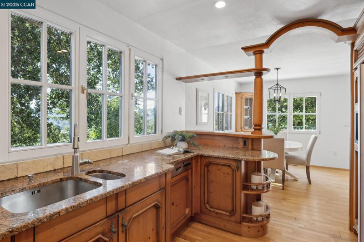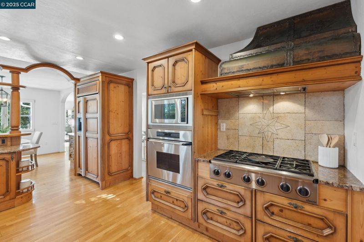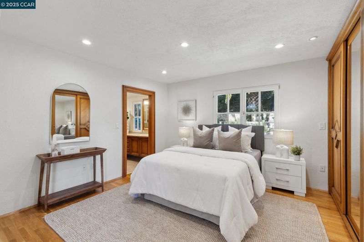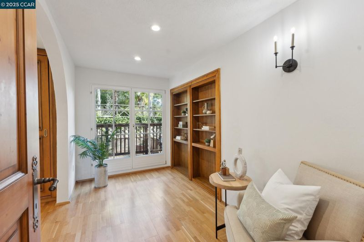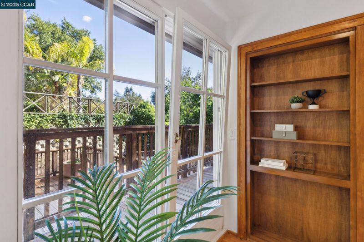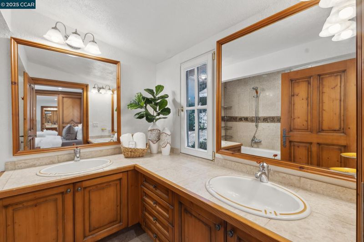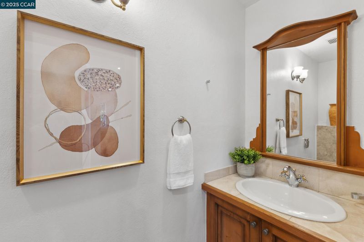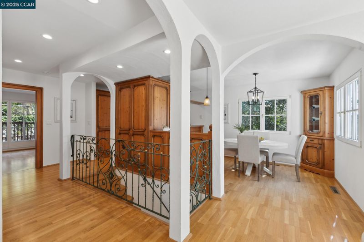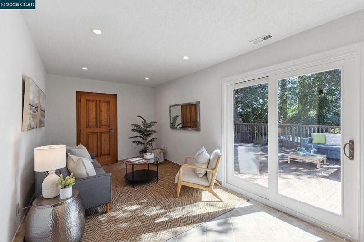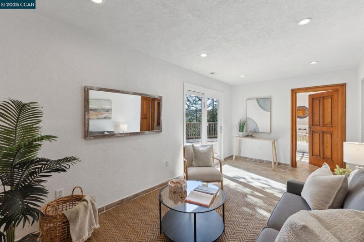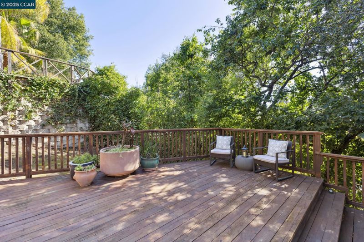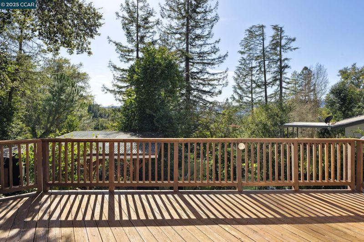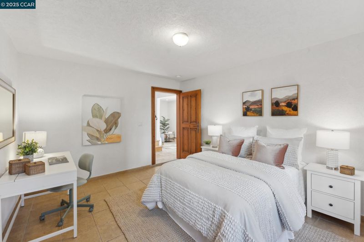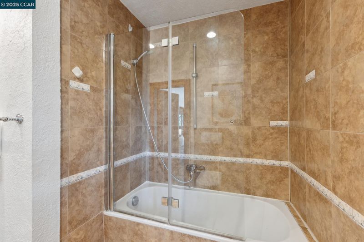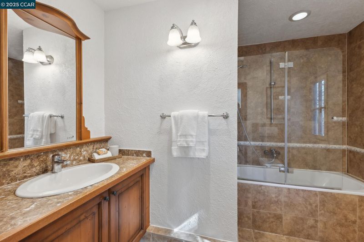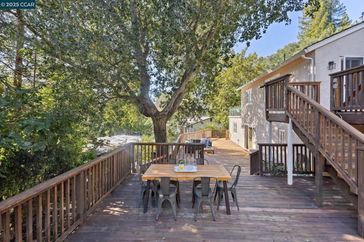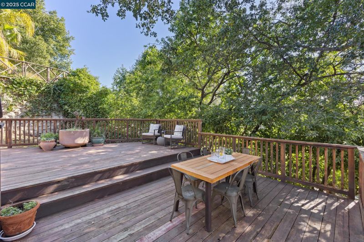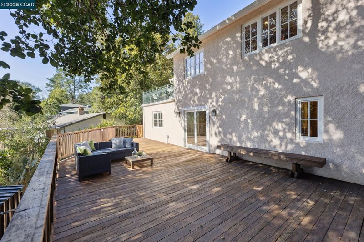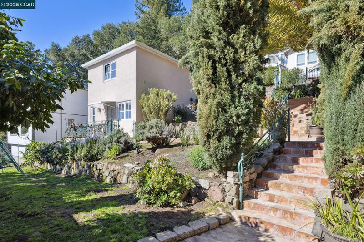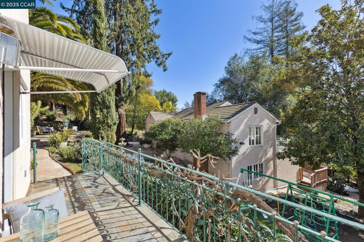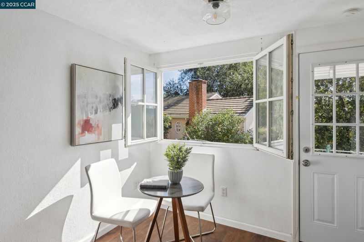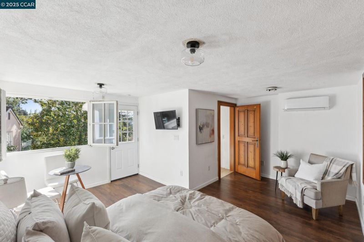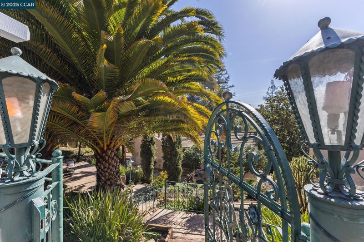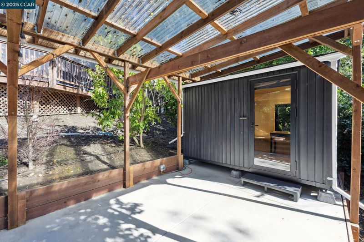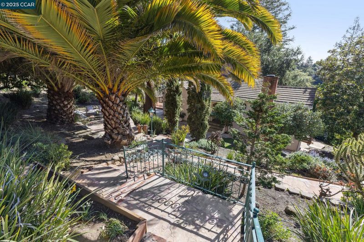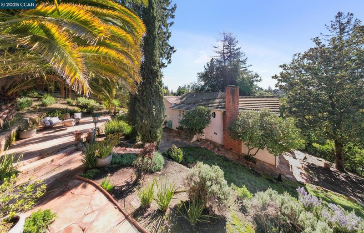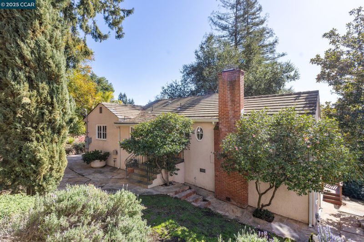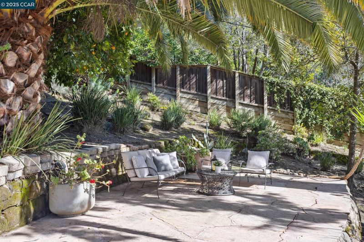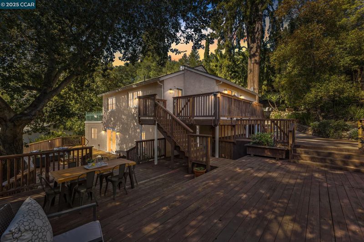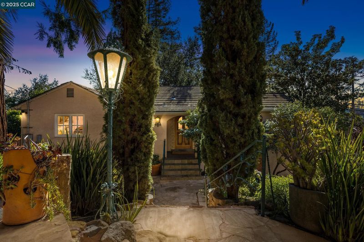
$1,450,000
2,354
SQ FT
$616
SQ/FT
40 Las Palomas
@ La Espiral - Sleepy Hollow, Orinda
- 4 Bed
- 3.5 (3/1) Bath
- 2 Park
- 2,354 sqft
- Orinda
-

-
Sun Nov 2, 1:00 pm - 4:00 pm
Such Value and Style with view!
OH Saturday and Sunday, 1 to 4 PM - $350,000 price reduction from original $1,795,000 listing price! Nestled in Orinda’s Country Club neighborhood on a peaceful .3-ac lot, this enchanting 4BR/3.5BA home is a vibrant sanctuary for a family to thrive. Enjoy 2400+ sf of flexible indoor space—the central home, an ADU, and a modular office within magical gardens. The Central Home features HW floors and Euro double pane doors/windows, flooding the main floor with natural light. The master bedroom boasts ample closet space and ensuite bath with two add bedrooms, another full bath, and cozy family room downstairs. Prepare meals in the chef's kitchen, gather in the sunny dining room, or dine al fresco on the spacious wraparound deck. And unwind in the living room or on the connected patio with views of the SW Oakland Hills. An ADU with a balcony provides flexible space—a guest suite for family/friends, a bedroom/playroom for kids, a home office, or rental unit. And a modular office with electricity offers a dedicated workspace for parents just steps from the main house. Relax amongst exotic gardens with palm trees and redwoods, flagstone pathways that lead to tranquil seating areas, and a lawn for play structures or vegetable beds.
- Current Status
- New
- Original Price
- $1,450,000
- List Price
- $1,450,000
- On Market Date
- Nov 1, 2025
- Property Type
- Detached
- D/N/S
- Sleepy Hollow
- Zip Code
- 94563
- MLS ID
- 41116461
- APN
- 262281020
- Year Built
- 1939
- Stories in Building
- 2
- Possession
- Close Of Escrow
- Data Source
- MAXEBRDI
- Origin MLS System
- CONTRA COSTA
Orinda Academy
Private 7-12 Secondary, Coed
Students: 90 Distance: 1.2mi
Holden High School
Private 9-12 Secondary, Nonprofit
Students: 34 Distance: 1.2mi
Sleepy Hollow Elementary School
Public K-5 Elementary
Students: 339 Distance: 1.4mi
Bentley Upper
Private 9-12 Nonprofit
Students: 323 Distance: 1.5mi
Wagner Ranch Elementary School
Public K-5 Elementary
Students: 416 Distance: 1.8mi
Happy Valley Elementary School
Public K-5 Elementary
Students: 556 Distance: 1.9mi
- Bed
- 4
- Bath
- 3.5 (3/1)
- Parking
- 2
- Detached, Space Per Unit - 2, Garage Door Opener
- SQ FT
- 2,354
- SQ FT Source
- Appraisal
- Lot SQ FT
- 13,000.0
- Lot Acres
- 0.3 Acres
- Pool Info
- None
- Kitchen
- Dishwasher, Refrigerator, Gas Water Heater, Breakfast Bar, Stone Counters, Updated Kitchen
- Cooling
- Central Air
- Disclosures
- Other - Call/See Agent
- Entry Level
- Exterior Details
- Back Yard, Garden/Play, Side Yard, Sprinklers Automatic, Terraced Down, Terraced Up, Entry Gate, Garden
- Flooring
- Tile, Wood
- Foundation
- Fire Place
- Living Room
- Heating
- Forced Air
- Laundry
- 220 Volt Outlet
- Main Level
- 1 Bedroom, Laundry Facility
- Possession
- Close Of Escrow
- Architectural Style
- Custom
- Construction Status
- Existing
- Additional Miscellaneous Features
- Back Yard, Garden/Play, Side Yard, Sprinklers Automatic, Terraced Down, Terraced Up, Entry Gate, Garden
- Location
- Sloped Down, Premium Lot, Front Yard
- Roof
- Tile
- Water and Sewer
- Public
- Fee
- Unavailable
MLS and other Information regarding properties for sale as shown in Theo have been obtained from various sources such as sellers, public records, agents and other third parties. This information may relate to the condition of the property, permitted or unpermitted uses, zoning, square footage, lot size/acreage or other matters affecting value or desirability. Unless otherwise indicated in writing, neither brokers, agents nor Theo have verified, or will verify, such information. If any such information is important to buyer in determining whether to buy, the price to pay or intended use of the property, buyer is urged to conduct their own investigation with qualified professionals, satisfy themselves with respect to that information, and to rely solely on the results of that investigation.
School data provided by GreatSchools. School service boundaries are intended to be used as reference only. To verify enrollment eligibility for a property, contact the school directly.
