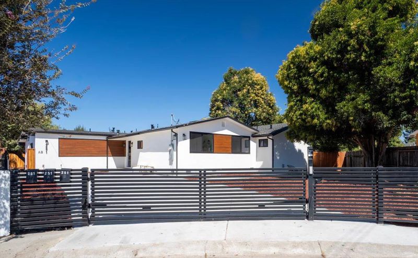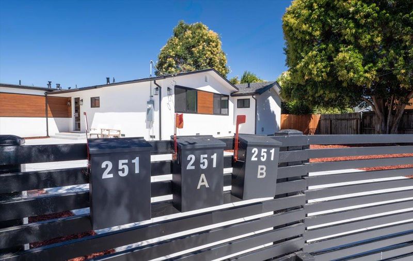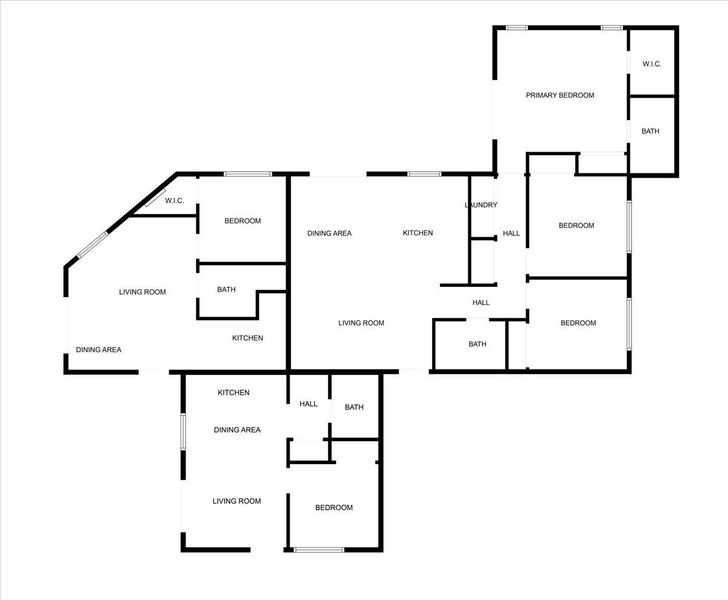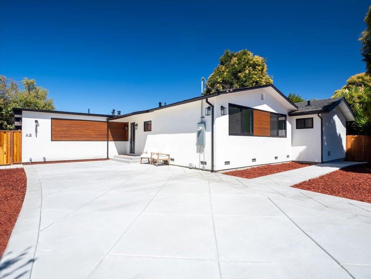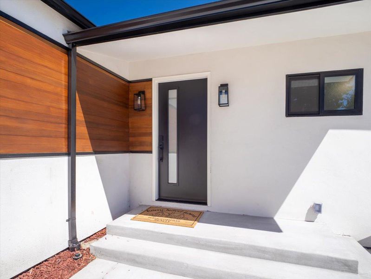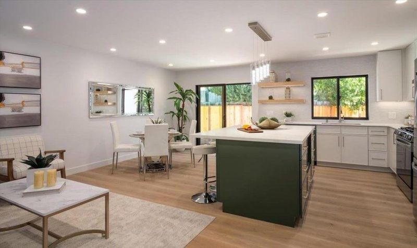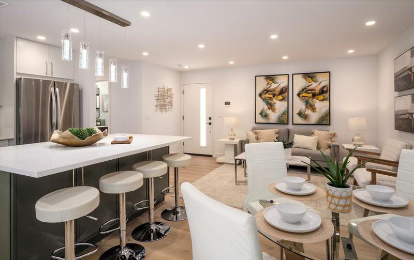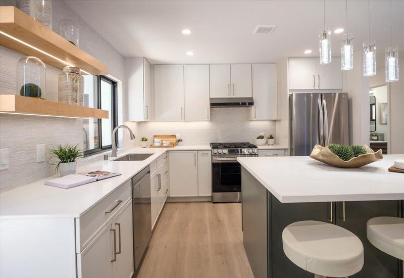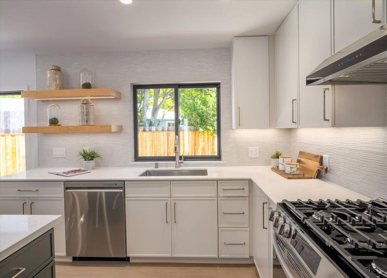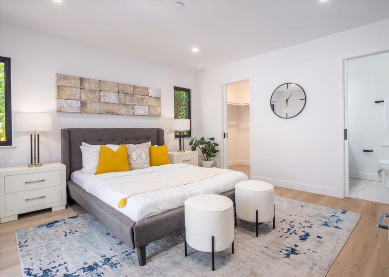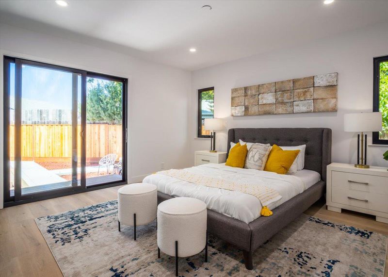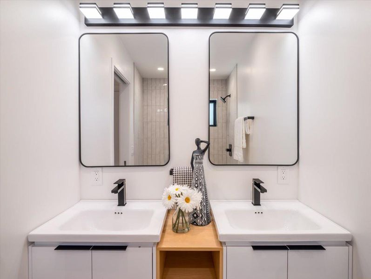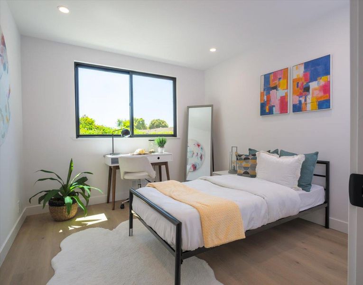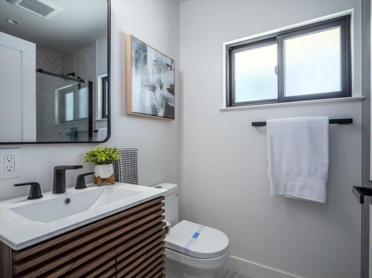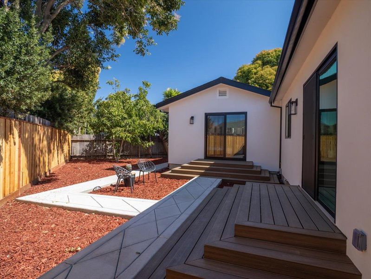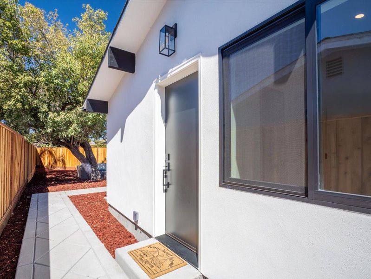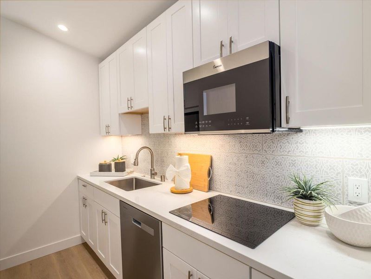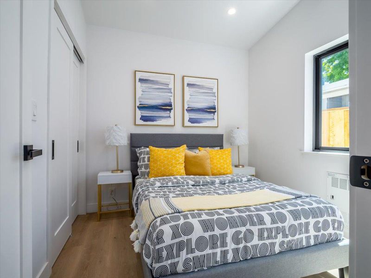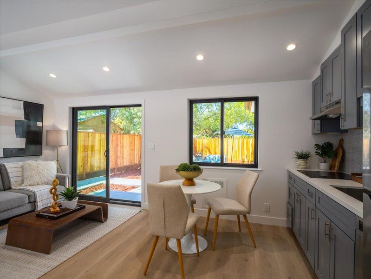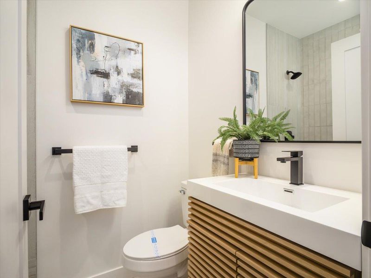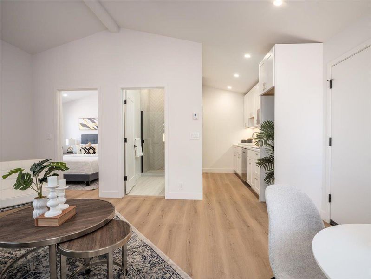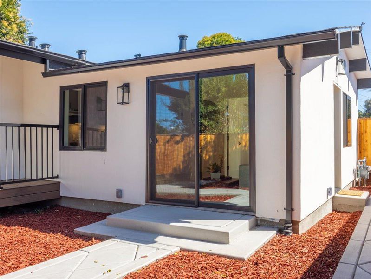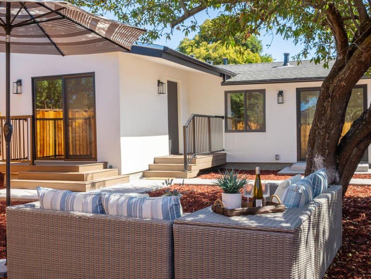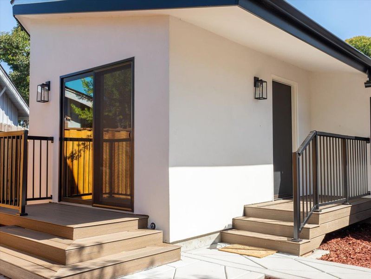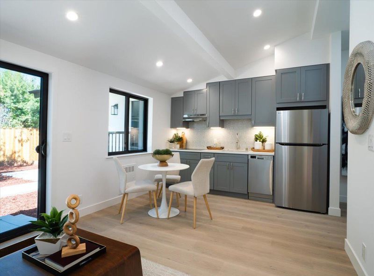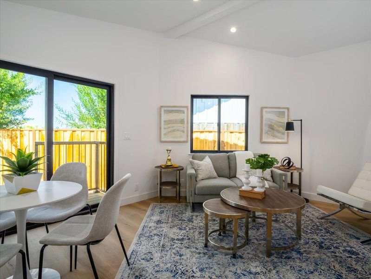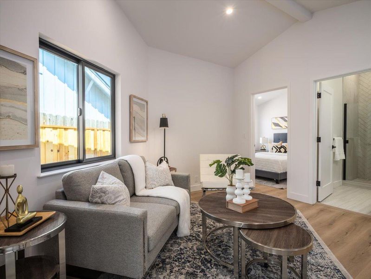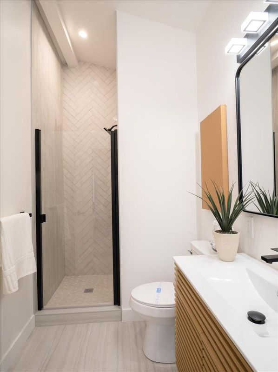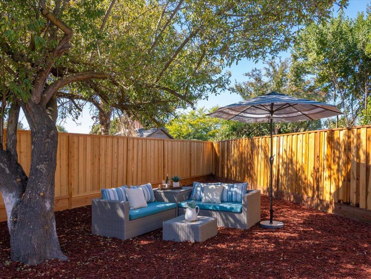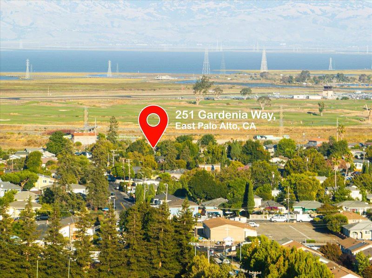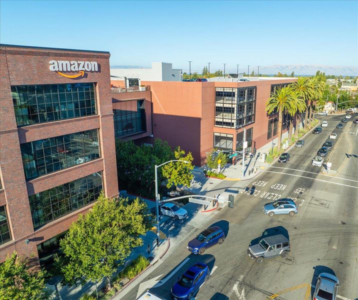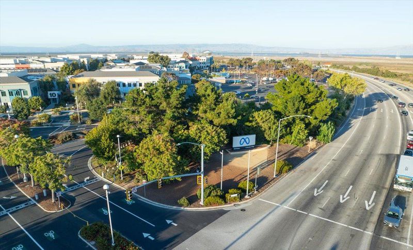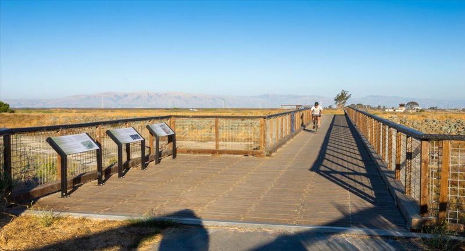
$1,798,000
2,150
SQ FT
$836
SQ/FT
251 Gardenia Way
@ Camelia Dr. - 322 - East of U.S. 101 East Palo Alto, East Palo Alto
- 5 Bed
- 4 Bath
- 6 Park
- 2,150 sqft
- EAST PALO ALTO
-

This exceptional property offers a rare opportunity of luxury living combined with high income potential. Three Homes on One Lot, each with a separate address. A newly constructed 1Br/1Ba ADU,1Br/1Ba JADU and fully rebuilt 3Br/2Ba main house, each with private entrance, backyard access, and open-concept layouts. The entire property spans an impressive 2,150 sq ft with new Anderson windows, a new roof, a new foundation, hydraulic heating, and a high-efficiency tankless water heater. The main house is a chef's dream, featuring a kitchen with quartz counters, an island with a built-in microwave, energy efficient stainless steel appliances in all units, a 6-burner gas stove, and many other unique features. Outdoor living is just as impressive, with private patios and backyards for each unit, along with a well-maintained front yard. Amenities include driveway parking for 3 cars, a gated circular drive for 3 more, and security systems in all units. Ideally situated near major employers like Meta, Amazon, and Google, with easy access to 101 and 84, and walking distance to shopping and trails, this property is perfect for extended families, live-in owners seeking rental income, or investors, with a projected income potential of up to $11.2K/month
- Days on Market
- 6 days
- Current Status
- Active
- Original Price
- $1,798,000
- List Price
- $1,798,000
- On Market Date
- Sep 20, 2024
- Property Type
- Single Family Home
- Area
- 322 - East of U.S. 101 East Palo Alto
- Zip Code
- 94303
- MLS ID
- ML81981044
- APN
- 063411080
- Year Built
- 1954
- Stories in Building
- 1
- Possession
- COE
- Data Source
- MLSL
- Origin MLS System
- MLSListings, Inc.
Ronald Mcnair Academy
Public 6-8 Elementary
Students: 114 Distance: 0.2mi
East Palo Alto Academy
Charter 9-12 Coed
Students: 364 Distance: 0.3mi
Eastside College Preparatory School
Private 6-12 Combined Elementary And Secondary, Coed
Students: 336 Distance: 0.4mi
Brentwood Academy
Public K-5 Middle
Students: 386 Distance: 0.5mi
Oxford Day Academy
Charter 9-12
Students: 98 Distance: 0.5mi
Aspire East Palo Alto Charter
Charter K-12
Students: 648 Distance: 0.5mi
- Bed
- 5
- Bath
- 4
- Double Sinks, Full on Ground Floor, Primary - Stall Shower(s), Shower over Tub - 1, Stall Shower, Updated Bath, Other
- Parking
- 6
- Electric Gate, Enclosed, Guest / Visitor Parking, Lighted Parking Area, No Garage, Off-Site Parking, Room for Oversized Vehicle, Uncovered Parking, Other
- SQ FT
- 2,150
- SQ FT Source
- Unavailable
- Lot SQ FT
- 6,800.0
- Lot Acres
- 0.156107 Acres
- Kitchen
- 220 Volt Outlet, Cooktop - Gas, Countertop - Quartz, Dishwasher, Hood Over Range, Island, Microwave, Oven Range, Pantry, Refrigerator, Other
- Cooling
- Central AC, Other
- Dining Room
- Breakfast Bar, Dining Area in Living Room, Other
- Disclosures
- Flood Zone - See Report, NHDS Report
- Family Room
- Kitchen / Family Room Combo
- Flooring
- Vinyl / Linoleum, Other
- Foundation
- Crawl Space, Permanent, Raised
- Heating
- Central Forced Air, Other
- Laundry
- Dryer, Inside, Washer, Other
- Possession
- COE
- Architectural Style
- Modern / High Tech
- Fee
- Unavailable
MLS and other Information regarding properties for sale as shown in Theo have been obtained from various sources such as sellers, public records, agents and other third parties. This information may relate to the condition of the property, permitted or unpermitted uses, zoning, square footage, lot size/acreage or other matters affecting value or desirability. Unless otherwise indicated in writing, neither brokers, agents nor Theo have verified, or will verify, such information. If any such information is important to buyer in determining whether to buy, the price to pay or intended use of the property, buyer is urged to conduct their own investigation with qualified professionals, satisfy themselves with respect to that information, and to rely solely on the results of that investigation.
School data provided by GreatSchools. School service boundaries are intended to be used as reference only. To verify enrollment eligibility for a property, contact the school directly.
