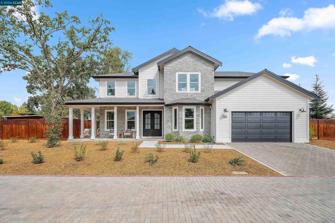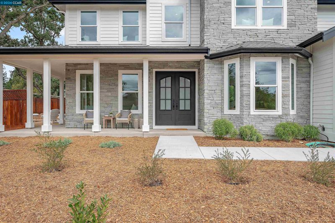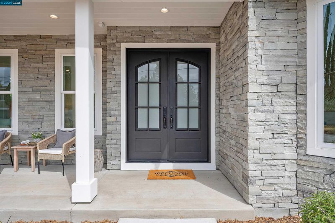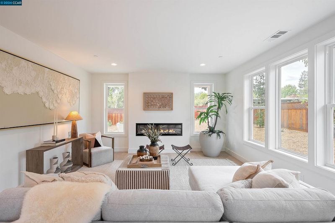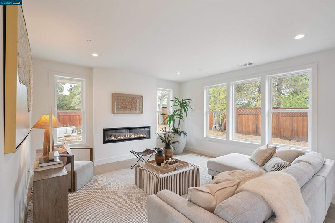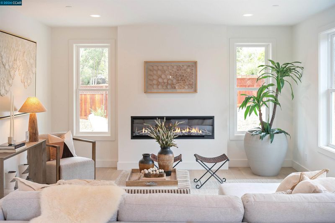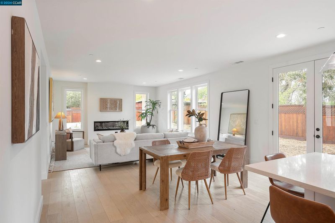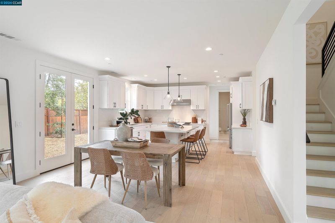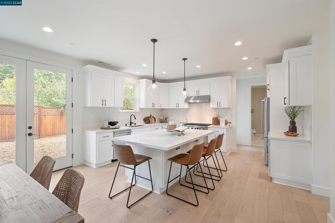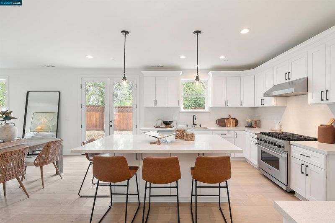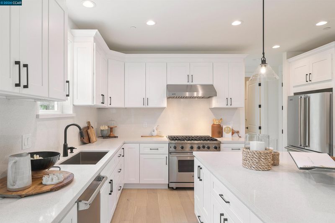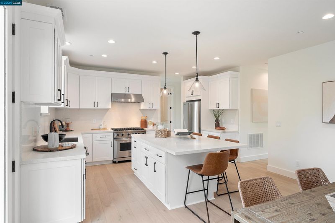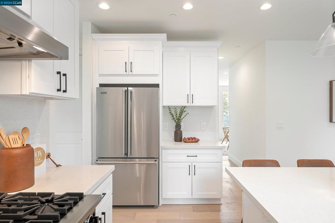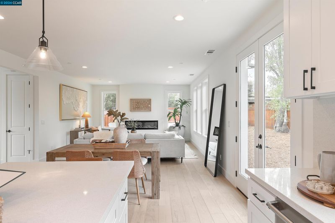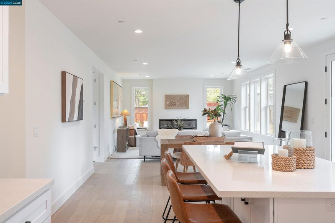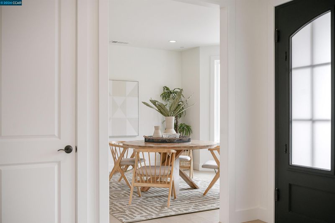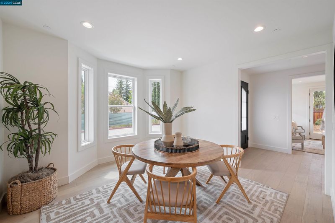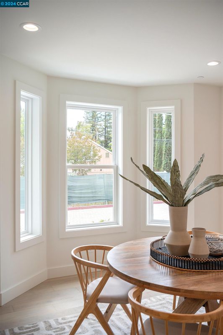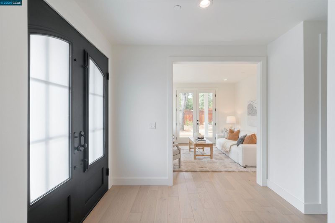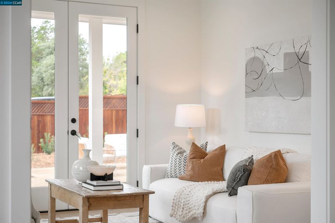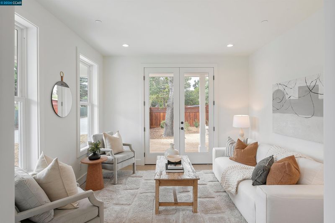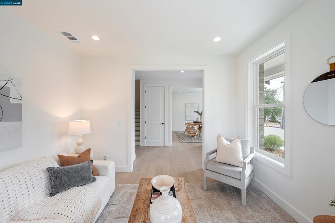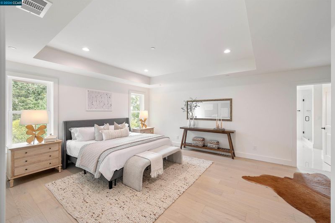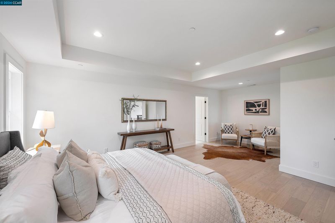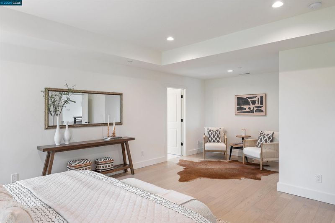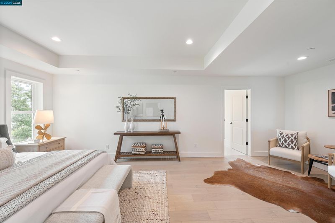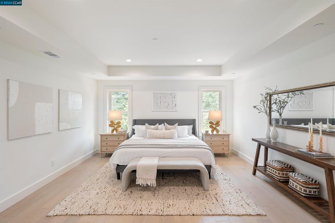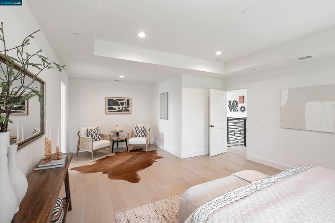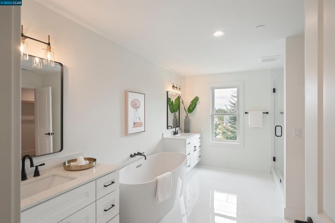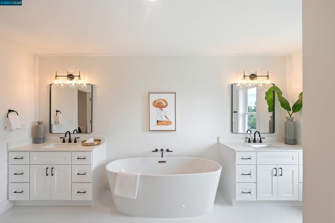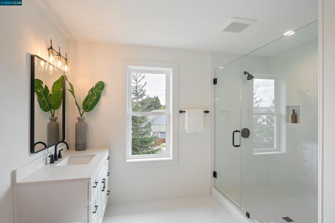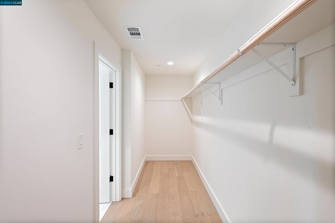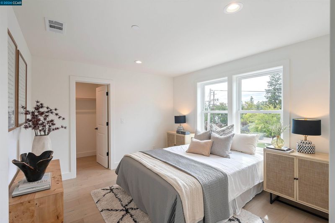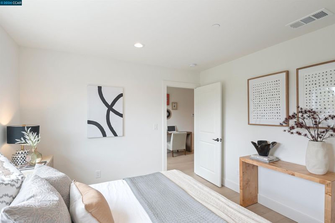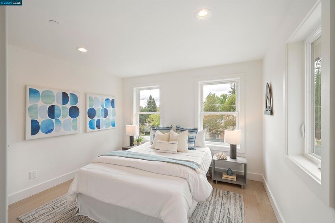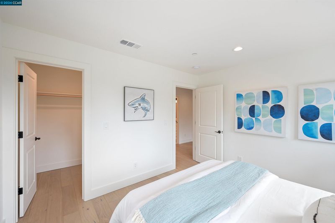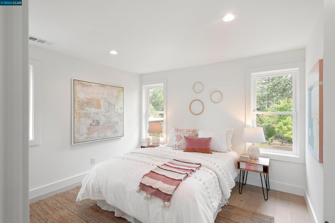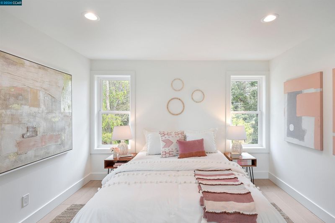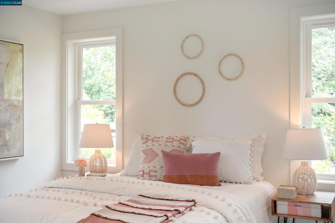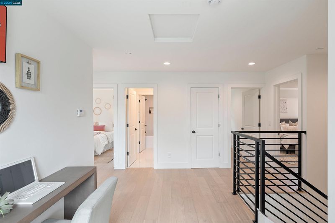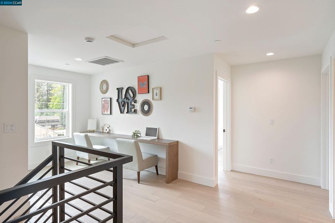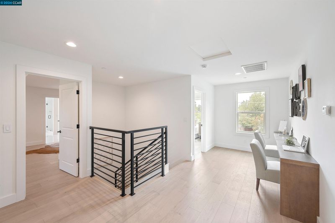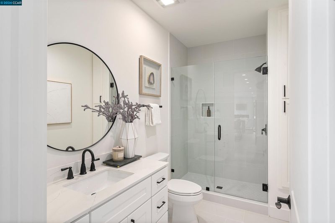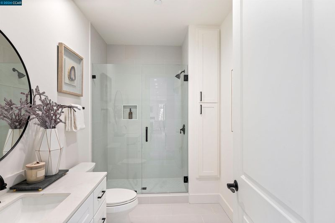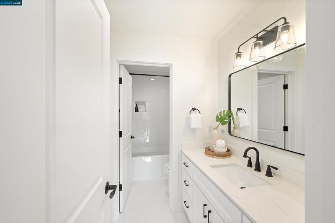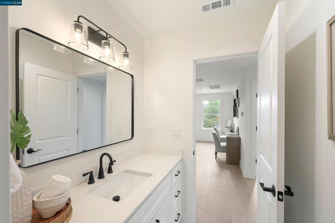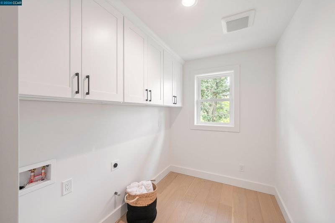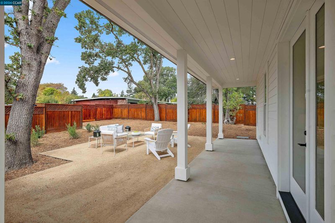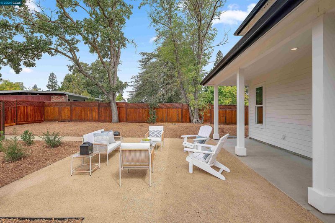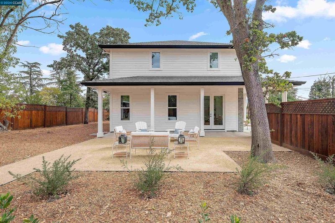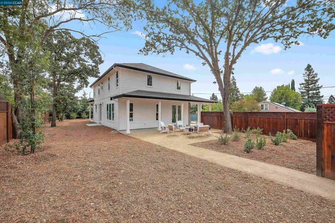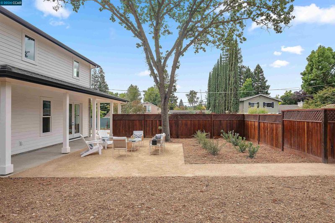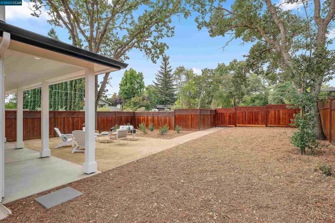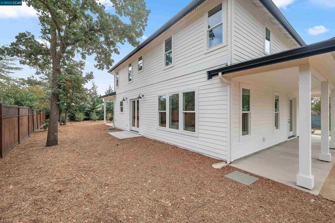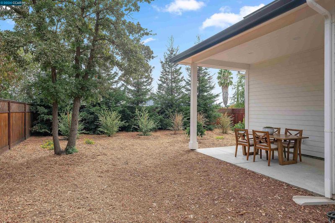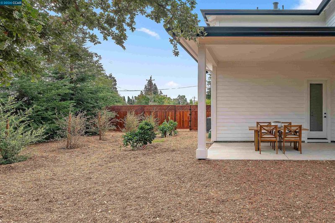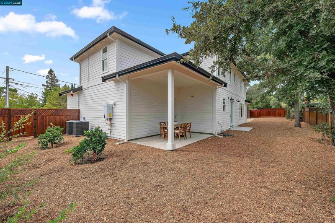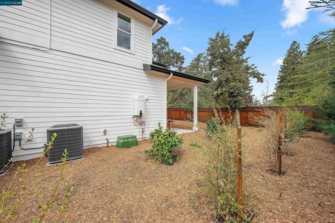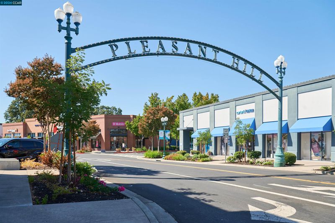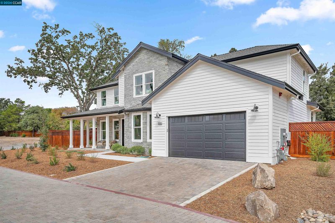
$2,195,000
2,727
SQ FT
$805
SQ/FT
200 Royal Oaks Place
@ Pleasant Hill RD - Not Listed, Pleasant Hill
- 4 Bed
- 3 Bath
- 2 Park
- 2,727 sqft
- Pleasant Hill
-

-
Sat Sep 28, 1:00 pm - 4:00 pm
***200 Royal Oaks is a new address with the county and not on maps yet, please use 2161 Pleasant Hill Rd, in GPS*** OPEN HOUSE 9/25 FROM 1-4PM
Welcome to 200 Royal Oaks Place, where modern elegance meets thoughtful design. This brand-new construction blends high-end finishes with practical features, offering both luxury & convenience. Located on a new private lane, this lovely home has expansive, light filled rooms. Warm oak wood flooring throughout. The Chef’s kitchen features brand new Viking appliances & ample storage w/wood cabinetry & a huge center island. The kitchen flows to the large family room w/ an on-demand electric fireplace, that creates a warm and inviting space. Formal living & dining rooms. All 4 bedrooms feature walk-in closets, while the expansive primary suite includes a luxurious bath w/ dual vanities, a walk-in shower, and a standalone soaking tub. The thoughtful layout has an upper-level laundry room, ample storage, & an office nook in the loft/landing. Enjoy owned solar panels & a 50-year non-combustible roof, ensuring energy efficiency and peace of mind. Superior construction includes non-combustible materials & added insulation. Dual HVAC systems & an on-demand water heater. Outdoor living is enhanced by 3 covered patios & drought-tolerant landscaping. *Use 2161 Pleasant Hill Road for GPS location* Please join us for our open houses 9/28 from 1-4pm.
- Current Status
- Active
- Original Price
- $2,195,000
- List Price
- $2,195,000
- On Market Date
- Sep 20, 2024
- Property Type
- Detached
- D/N/S
- Not Listed
- Zip Code
- 94523
- MLS ID
- 41073932
- APN
- 1660900711
- Year Built
- 2024
- Stories in Building
- 2
- Possession
- COE
- Data Source
- MAXEBRDI
- Origin MLS System
- CONTRA COSTA
Christ The King Elementary School
Private K-8 Elementary, Religious, Coed
Students: 318 Distance: 0.4mi
St. Thomas
Private 3-12
Students: 6 Distance: 0.4mi
Pleasant Hill Adventist Academy
Private K-12 Combined Elementary And Secondary, Religious, Coed
Students: 148 Distance: 0.5mi
Pleasant Hill Elementary School
Public K-5 Elementary
Students: 618 Distance: 0.6mi
Strandwood Elementary School
Public K-5 Elementary
Students: 622 Distance: 0.7mi
Stars School
Private n/a Special Education, Combined Elementary And Secondary, Coed
Students: NA Distance: 0.7mi
- Bed
- 4
- Bath
- 3
- Parking
- 2
- Attached, Garage, Int Access From Garage, Off Street, Garage Faces Front, Garage Door Opener
- SQ FT
- 2,727
- SQ FT Source
- Builder
- Lot SQ FT
- 13,460.0
- Lot Acres
- 0.31 Acres
- Pool Info
- None
- Kitchen
- Dishwasher, Disposal, Microwave, Free-Standing Range, Refrigerator, Tankless Water Heater, 220 Volt Outlet, Counter - Solid Surface, Eat In Kitchen, Garbage Disposal, Island, Range/Oven Free Standing, Updated Kitchen
- Cooling
- Zoned
- Disclosures
- Nat Hazard Disclosure, Not Mapped
- Entry Level
- Exterior Details
- Backyard, Garden, Back Yard, Front Yard, Garden/Play, Side Yard, Sprinklers Automatic, Sprinklers Back, Sprinklers Front, Landscape Back, Landscape Front, Private Entrance, Yard Space
- Flooring
- Hardwood Flrs Throughout, Tile, Engineered Wood
- Foundation
- Fire Place
- Electric, Family Room
- Heating
- Zoned, Fireplace Insert
- Laundry
- Hookups Only, Laundry Room
- Upper Level
- 4 Bedrooms, 2 Baths, Primary Bedrm Suite - 1, Primary Bedrm Retreat, Laundry Facility
- Main Level
- 1 Bath, Other, Main Entry
- Views
- Mountain(s), Mt Diablo
- Possession
- COE
- Architectural Style
- Custom, Traditional
- Non-Master Bathroom Includes
- Stall Shower, Tile, Updated Baths, Window
- Construction Status
- New Construction
- Additional Miscellaneous Features
- Backyard, Garden, Back Yard, Front Yard, Garden/Play, Side Yard, Sprinklers Automatic, Sprinklers Back, Sprinklers Front, Landscape Back, Landscape Front, Private Entrance, Yard Space
- Location
- Level, Regular, Front Yard, Landscape Front, Private, Landscape Back
- Roof
- Composition Shingles
- Water and Sewer
- Public
- Fee
- Unavailable
MLS and other Information regarding properties for sale as shown in Theo have been obtained from various sources such as sellers, public records, agents and other third parties. This information may relate to the condition of the property, permitted or unpermitted uses, zoning, square footage, lot size/acreage or other matters affecting value or desirability. Unless otherwise indicated in writing, neither brokers, agents nor Theo have verified, or will verify, such information. If any such information is important to buyer in determining whether to buy, the price to pay or intended use of the property, buyer is urged to conduct their own investigation with qualified professionals, satisfy themselves with respect to that information, and to rely solely on the results of that investigation.
School data provided by GreatSchools. School service boundaries are intended to be used as reference only. To verify enrollment eligibility for a property, contact the school directly.
