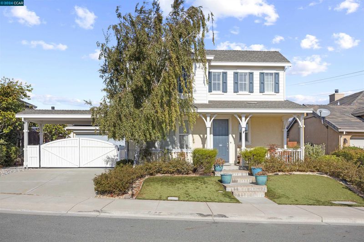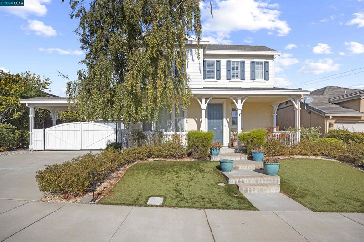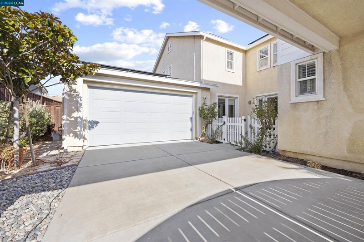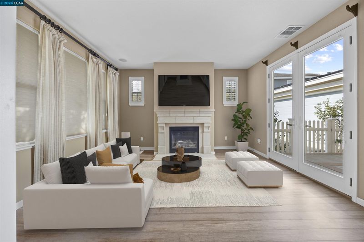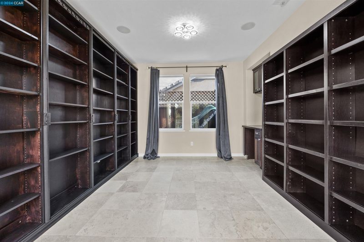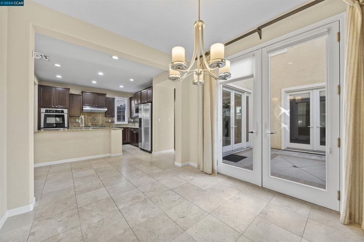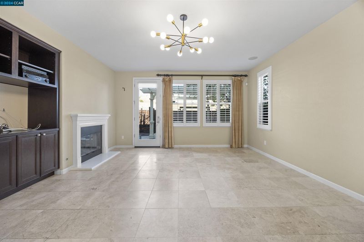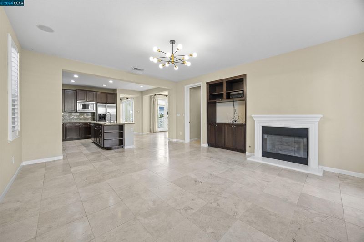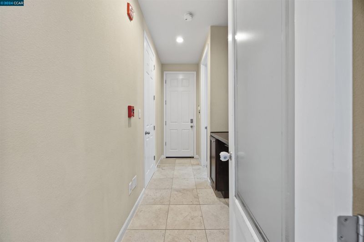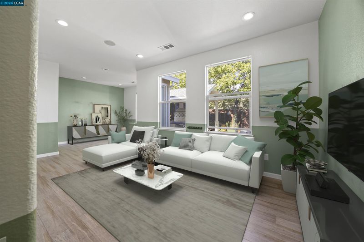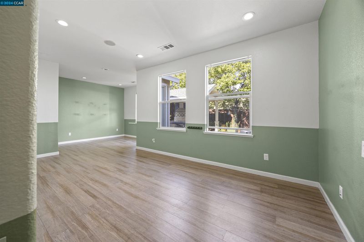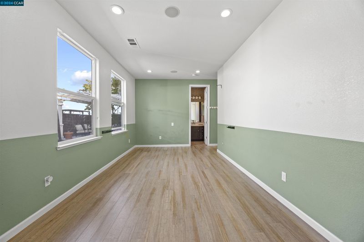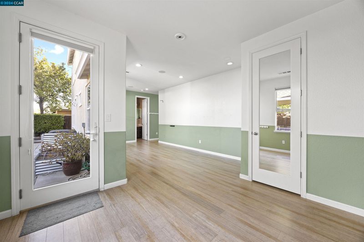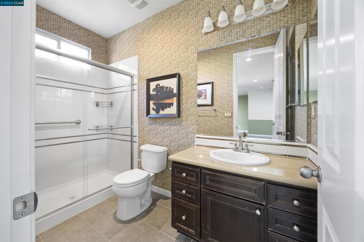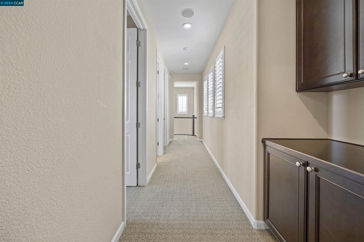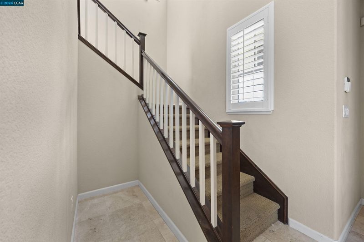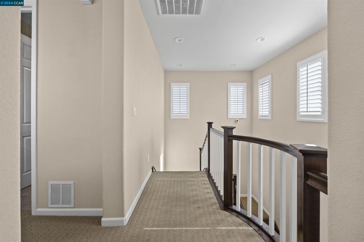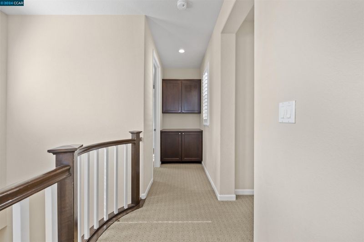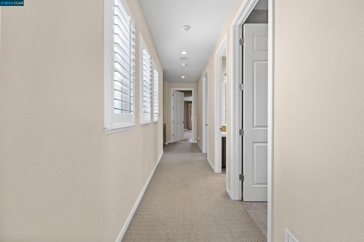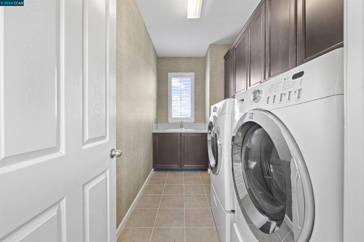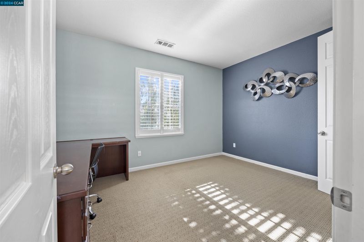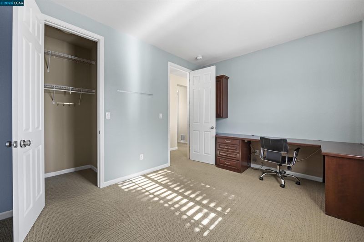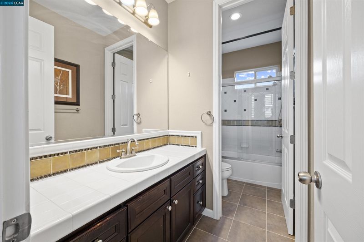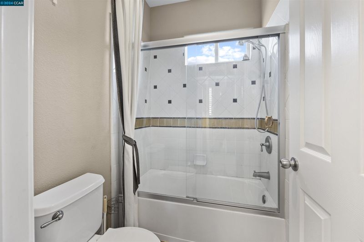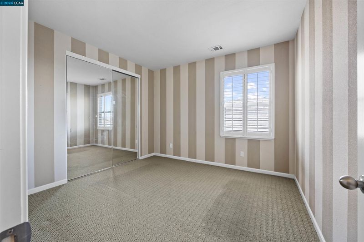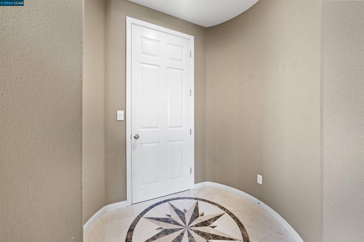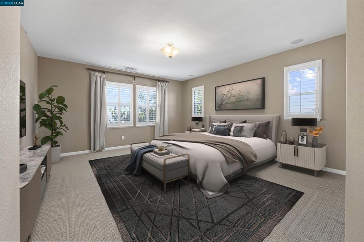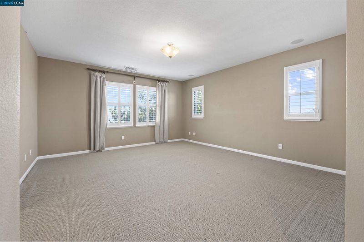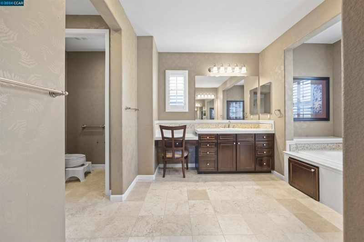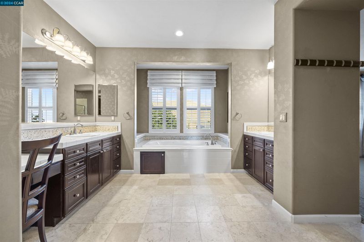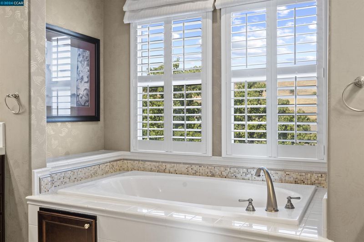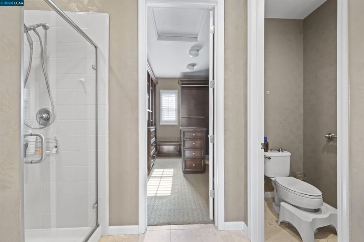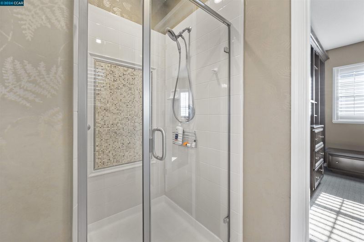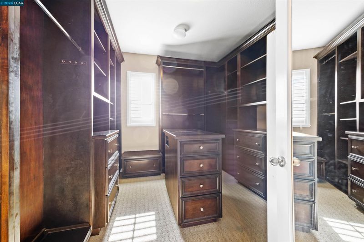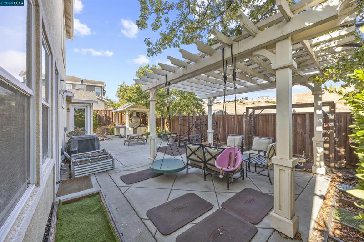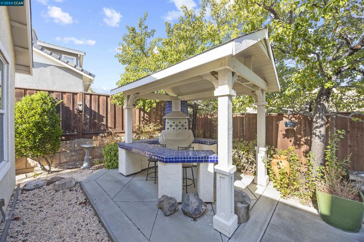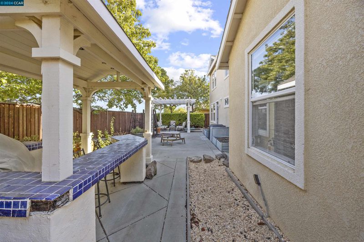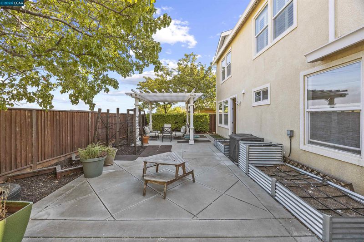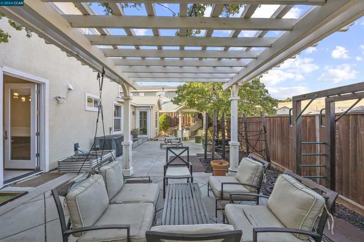
$899,999
3,178
SQ FT
$283
SQ/FT
2738 Montego Bay
@ Alves Ranch Road - Bella Vista, Pittsburg
- 4 Bed
- 3.5 (3/1) Bath
- 2 Park
- 3,178 sqft
- Pittsburg
-

-
Sat Sep 28, 12:00 pm - 3:00 pm
.
-
Sun Sep 29, 1:00 pm - 4:00 pm
Light refreshments served.
This stunning home seamlessly blends elegance and comfort. The formal living room, featuring a cozy gas fireplace, opens to a sunny patio that’s perfect for entertaining. The elegant dining room sets a refined tone, while the expansive chef's kitchen and family room combo, also with a gas fireplace, creates a warm and inviting atmosphere. A dedicated study and an Au-pair/guest suite with a full bath and private living area offer added versatility and comfort. Upstairs, the master suite serves as a true retreat, boasting a luxurious Jacuzzi tub, dual sinks, a separate shower, and a designer walk-in closet. The spacious second-floor laundry room enhances daily convenience, and guests will appreciate the oversized driveway with a secure gate. The backyard is an entertainer's paradise, featuring a BBQ kitchen pavilion and bar seating. With a prime location just 1.1 miles from BART, this home perfectly balances luxury with practicality—truly a must-see!
- Current Status
- Active
- Original Price
- $899,999
- List Price
- $899,999
- On Market Date
- Sep 20, 2024
- Property Type
- Detached
- D/N/S
- Bella Vista
- Zip Code
- 94565
- MLS ID
- 41073890
- APN
- 0935100602
- Year Built
- 2007
- Stories in Building
- 2
- Possession
- COE
- Data Source
- MAXEBRDI
- Origin MLS System
- CONTRA COSTA
Delta View Elementary School
Public K-5 Elementary
Students: 657 Distance: 0.6mi
Bel Air Elementary School
Public K-5 Elementary
Students: 465 Distance: 1.1mi
Above And Beyond Academy
Private K-12
Students: 41 Distance: 1.2mi
New Jerusalem Christian Academy
Private K-12
Students: 9 Distance: 1.4mi
Riverview Middle School
Public 6-8 Middle
Students: 854 Distance: 1.5mi
Bay Christian School
Private PK-8 Elementary, Religious, Nonprofit
Students: 270 Distance: 1.5mi
- Bed
- 4
- Bath
- 3.5 (3/1)
- Parking
- 2
- Attached, Garage, Garage Door Opener
- SQ FT
- 3,178
- SQ FT Source
- Public Records
- Lot SQ FT
- 6,496.0
- Lot Acres
- 0.15 Acres
- Pool Info
- None
- Kitchen
- Dishwasher, Double Oven, Gas Range, Microwave, Oven, Refrigerator, Dryer, Washer, Breakfast Bar, Counter - Stone, Gas Range/Cooktop, Oven Built-in, Pantry
- Cooling
- Zoned
- Disclosures
- Disclosure Package Avail
- Entry Level
- Exterior Details
- Backyard, Back Yard, Front Yard, Low Maintenance
- Flooring
- Tile, Carpet
- Foundation
- Fire Place
- Family Room, Living Room, Wood Burning
- Heating
- Zoned, Solar, Fireplace(s)
- Laundry
- Dryer, Laundry Room, Washer, Upper Level
- Main Level
- 4 Bedrooms, 3.5 Baths, Laundry Facility
- Possession
- COE
- Architectural Style
- Traditional
- Construction Status
- Existing
- Additional Miscellaneous Features
- Backyard, Back Yard, Front Yard, Low Maintenance
- Location
- Front Yard
- Roof
- Composition Shingles
- Water and Sewer
- Public
- Fee
- Unavailable
MLS and other Information regarding properties for sale as shown in Theo have been obtained from various sources such as sellers, public records, agents and other third parties. This information may relate to the condition of the property, permitted or unpermitted uses, zoning, square footage, lot size/acreage or other matters affecting value or desirability. Unless otherwise indicated in writing, neither brokers, agents nor Theo have verified, or will verify, such information. If any such information is important to buyer in determining whether to buy, the price to pay or intended use of the property, buyer is urged to conduct their own investigation with qualified professionals, satisfy themselves with respect to that information, and to rely solely on the results of that investigation.
School data provided by GreatSchools. School service boundaries are intended to be used as reference only. To verify enrollment eligibility for a property, contact the school directly.
