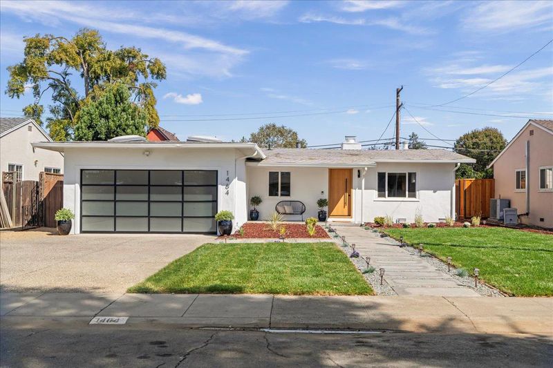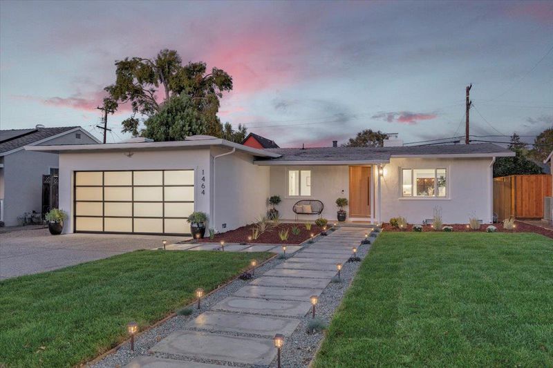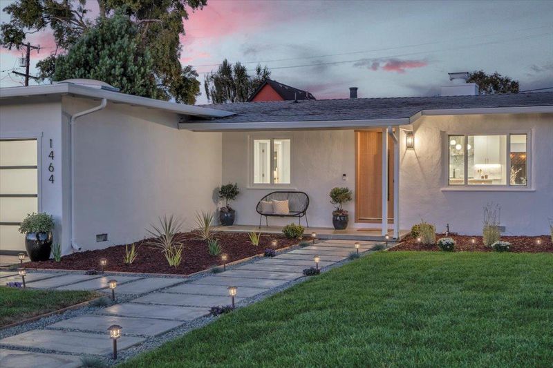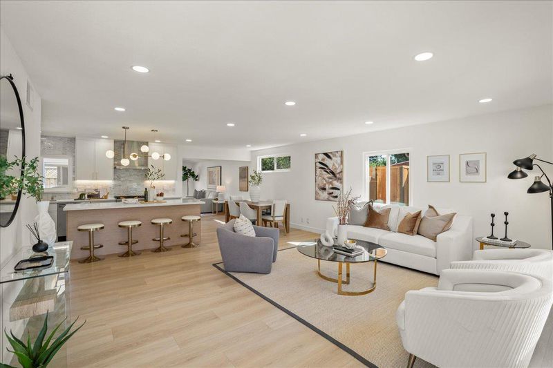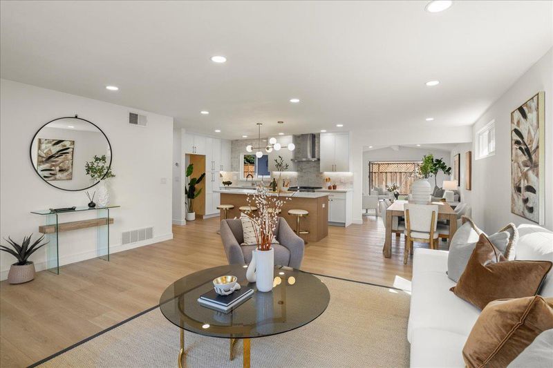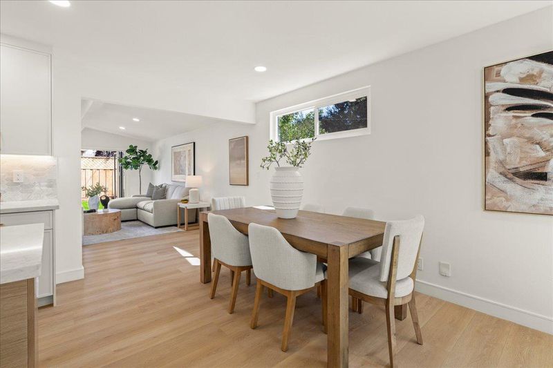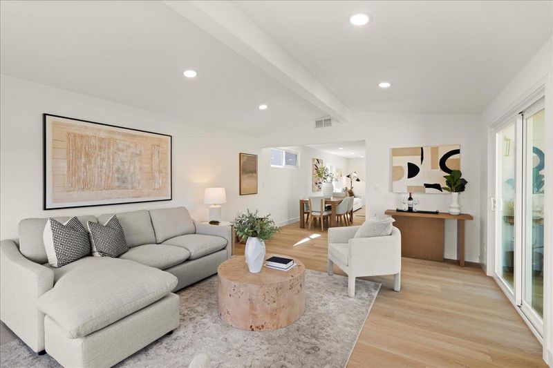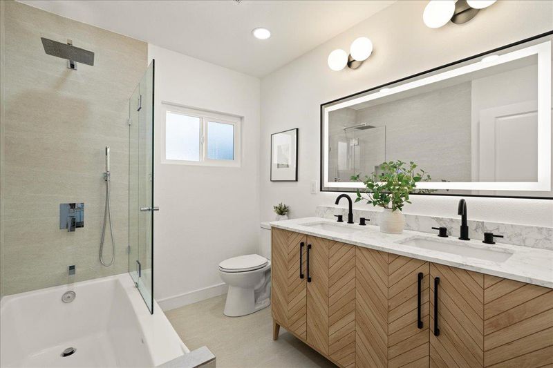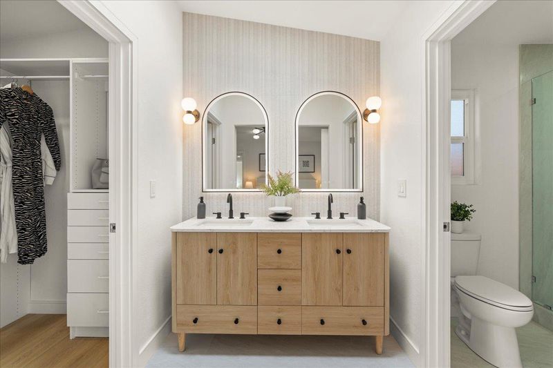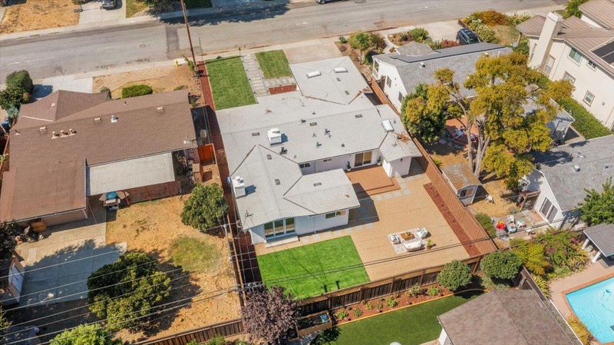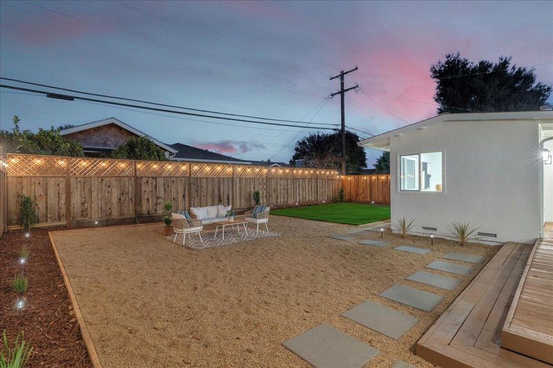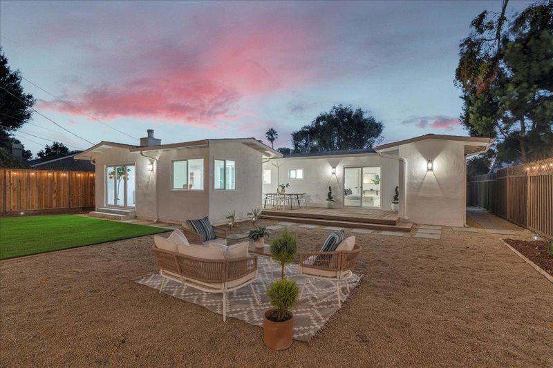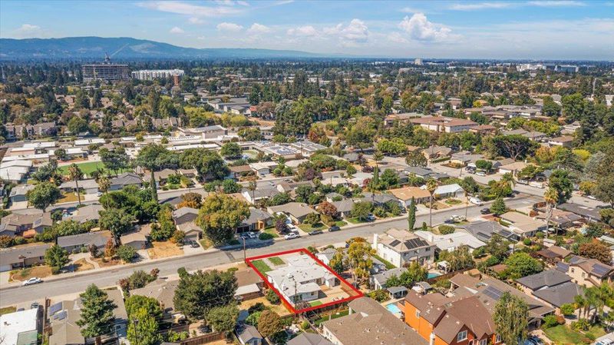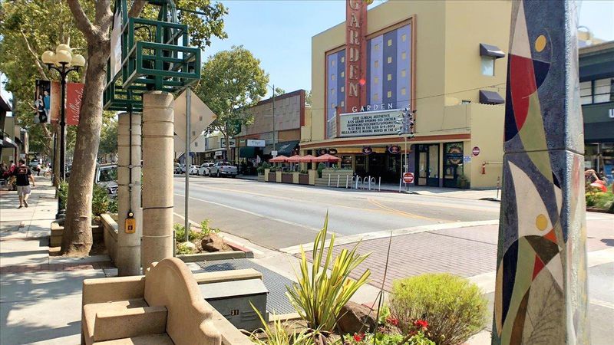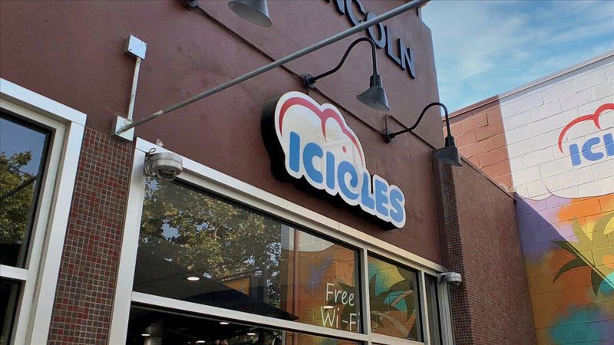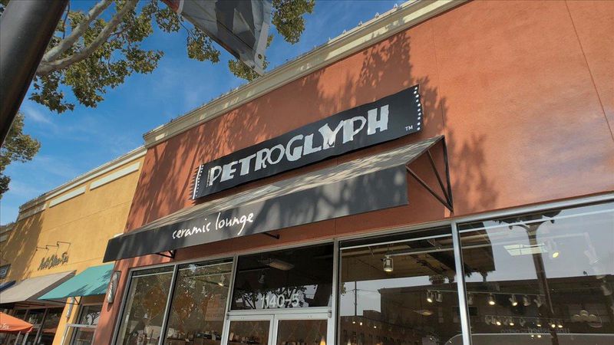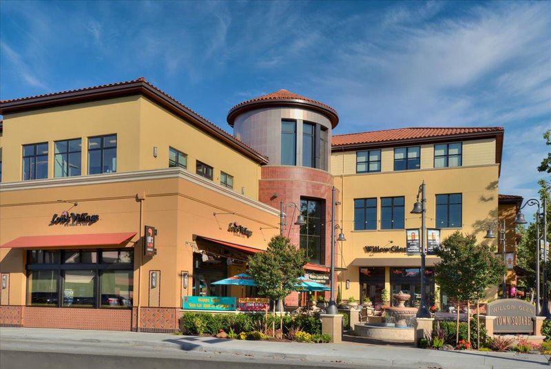
$2,250,000
1,746
SQ FT
$1,289
SQ/FT
1464 Phantom Avenue
@ Blackford Avenue - 10 - Willow Glen, San Jose
- 3 Bed
- 2 Bath
- 2 Park
- 1,746 sqft
- SAN JOSE
-

-
Sun Sep 29, 1:30 pm - 4:00 pm
Fabulous Willow Glen Home Completely Remodeled in 2024, Desirable Floor Plan Boast 3 Bedrooms Plus a Den/Office and 2 Full Bathrooms, 1,746 sq.ft., Plus 283 sq.ft. Cedar Wood Deck, Attached 2-Car Garage 377 sq.ft., 7,020 sq.ft. Stroll to Downtown WG!
Fabulous Willow Glen Home Completely Remodeled in 2024, Desirable Floor Plan Boast 3 Bedrooms Plus a Den/Office,2 Full Bathrooms, 1,746 sq.ft., Plus 283 sq.ft. Cedar Wood Deck, 2-Car Garage 377 sq.ft., 7,020 sq.ft. lot, Stroll to Downtown Willow Glens Lincoln Avenue Shops & Restaurants!Stunning Remodel Completed in 2024 Permits, Gleaming SPC Flooring Throughout, New Central AC with Nest Thermostat, New Electrical Panel, New Double-Pane Low E Windows Throughout, New Patio Doors,New aluminum fully open double pane folding door, New SPC luxury vinyl floor, Great Room with Vaulted Exposed Beam Ceiling, 283 sq.ft. Cedar Wood Deck,Ring Security System &White Oak Hardwood Entry Door.New Roof 2021. Gourmet Chefs Kitchen Carrara Quartz Island, Island Seating,Chandelier Over Island,Carrara Quartz Countertop, Marble Backsplash,Thor Gas Stove and Oven,Reach-In Pantry Cabinets,European-Style Cherry Wood Cabinets, Under-Cabinet Lighting and Samsung Dishwasher.Primary Bedroom with SPC Flooring,Sliding Glass Door with Access to Deck,New Light Fixture, Large Walk- In Closet w/Cabinet System.Primary Bathroom with Calacatta Marble Countertop, LED Large Light Led Mirrors,Oversized Shower Niche, Shower System w/Handheld Faucet,Marble Shower Floor Tile and Oversized Shower Stall with Glass Enclosure.
- Days on Market
- 9 days
- Current Status
- Active
- Original Price
- $2,250,000
- List Price
- $2,250,000
- On Market Date
- Sep 20, 2024
- Property Type
- Single Family Home
- Area
- 10 - Willow Glen
- Zip Code
- 95125
- MLS ID
- ML81980994
- APN
- 284-12-045
- Year Built
- 1952
- Stories in Building
- 1
- Possession
- COE
- Data Source
- MLSL
- Origin MLS System
- MLSListings, Inc.
Blackford Elementary School
Charter K-5 Elementary, Coed
Students: 524 Distance: 0.2mi
Valley Christian Elementary School
Private K-5 Elementary, Religious, Coed
Students: 440 Distance: 0.2mi
Carden Day School Of San Jose
Private K-8 Elementary, Coed
Students: 164 Distance: 0.4mi
San Jose Montessori School
Private K Montessori, Elementary, Coed
Students: 48 Distance: 0.6mi
Campbell Adult And Community Education
Public n/a Adult Education
Students: NA Distance: 0.6mi
San Jose Christian School
Private PK-8 Elementary, Religious, Coed
Students: 252 Distance: 0.6mi
- Bed
- 3
- Bath
- 2
- Double Sinks, Marble, Primary - Stall Shower(s), Shower over Tub - 1, Skylight, Tile, Updated Bath
- Parking
- 2
- Attached Garage
- SQ FT
- 1,746
- SQ FT Source
- Unavailable
- Lot SQ FT
- 7,020.0
- Lot Acres
- 0.161157 Acres
- Kitchen
- Cooktop - Gas, Dishwasher, Hood Over Range, Island, Oven Range - Built-In, Oven Range - Gas, Pantry, Refrigerator
- Cooling
- Central AC
- Dining Room
- Breakfast Bar, Dining Area
- Disclosures
- Natural Hazard Disclosure
- Family Room
- Separate Family Room
- Flooring
- Stone
- Foundation
- Concrete Perimeter and Slab
- Heating
- Central Forced Air - Gas
- Laundry
- Inside
- Possession
- COE
- Fee
- Unavailable
MLS and other Information regarding properties for sale as shown in Theo have been obtained from various sources such as sellers, public records, agents and other third parties. This information may relate to the condition of the property, permitted or unpermitted uses, zoning, square footage, lot size/acreage or other matters affecting value or desirability. Unless otherwise indicated in writing, neither brokers, agents nor Theo have verified, or will verify, such information. If any such information is important to buyer in determining whether to buy, the price to pay or intended use of the property, buyer is urged to conduct their own investigation with qualified professionals, satisfy themselves with respect to that information, and to rely solely on the results of that investigation.
School data provided by GreatSchools. School service boundaries are intended to be used as reference only. To verify enrollment eligibility for a property, contact the school directly.
