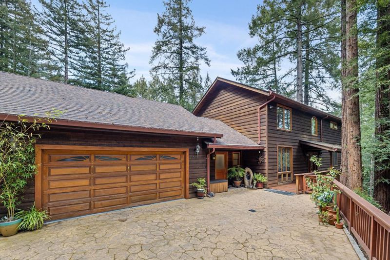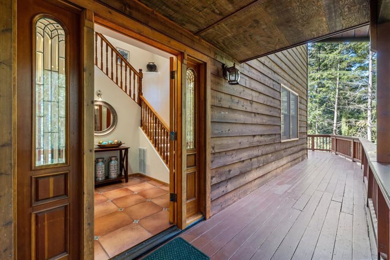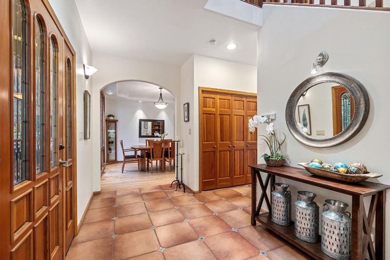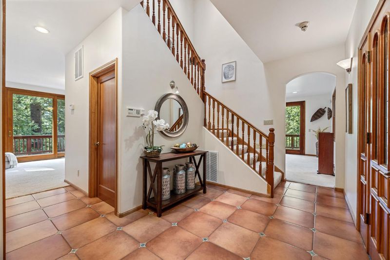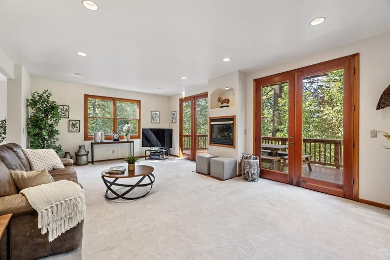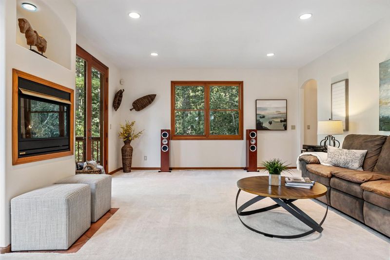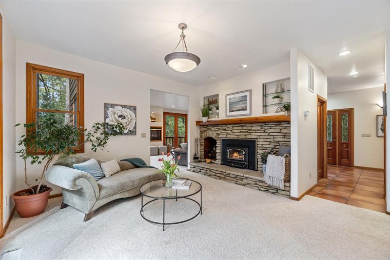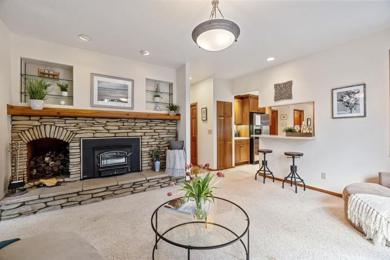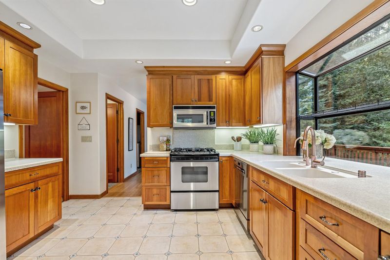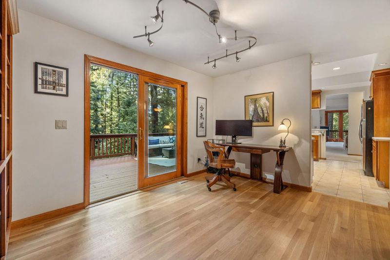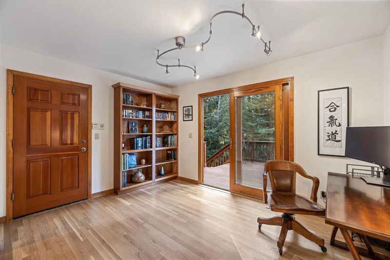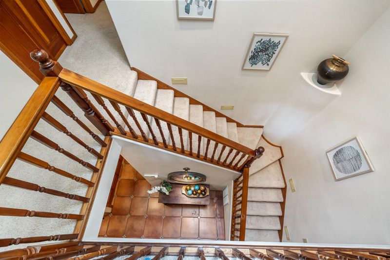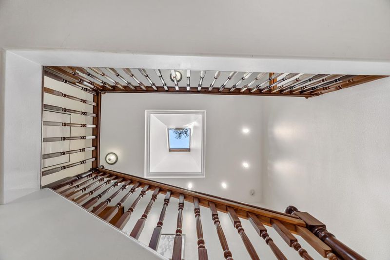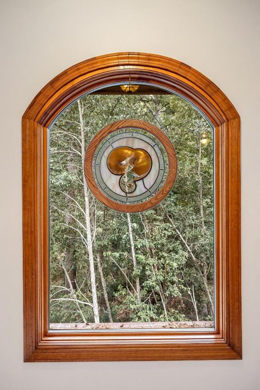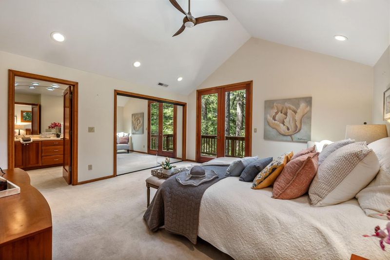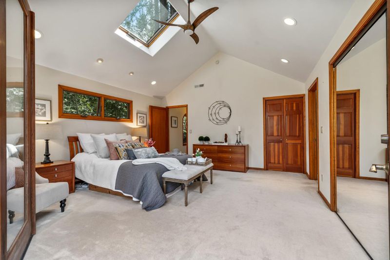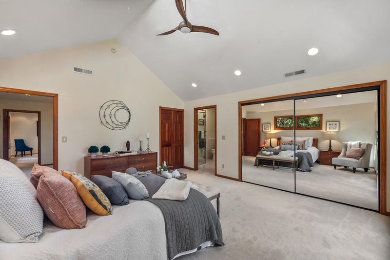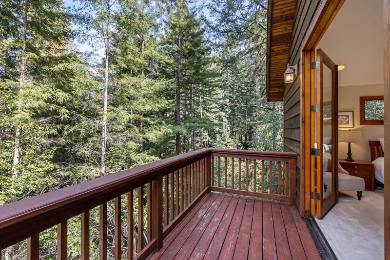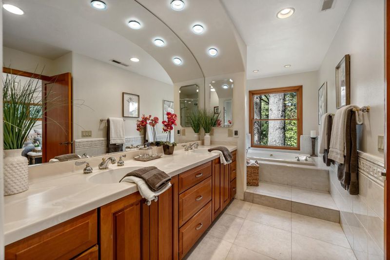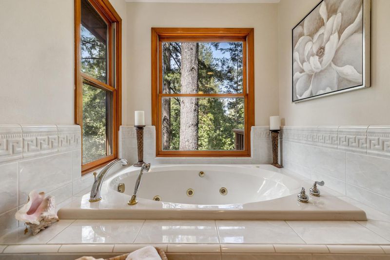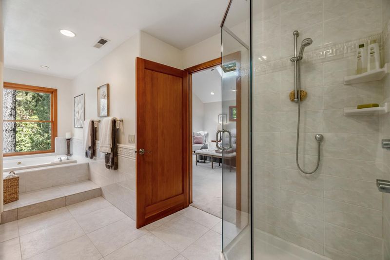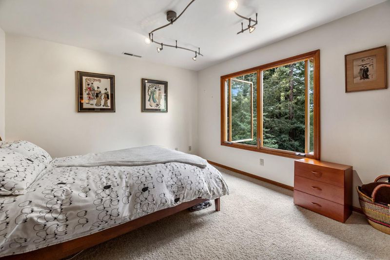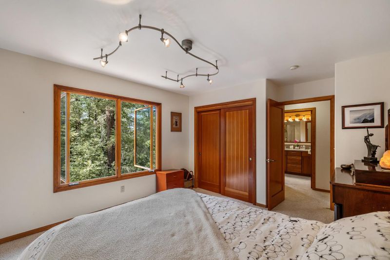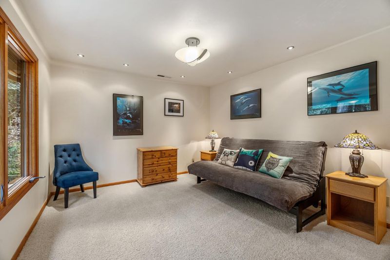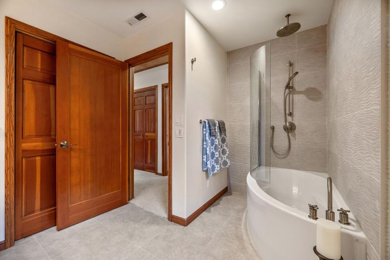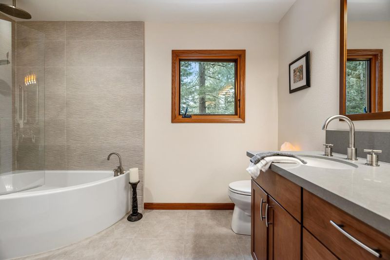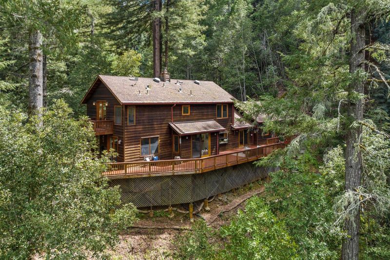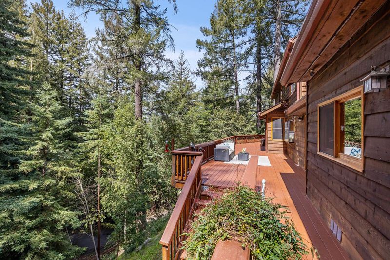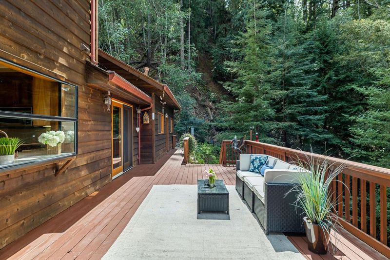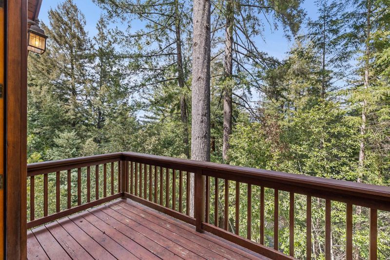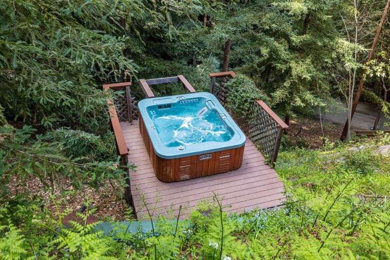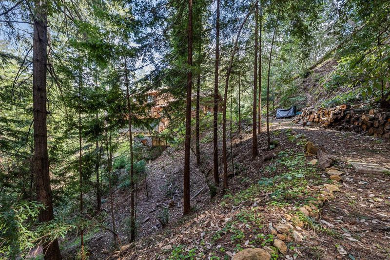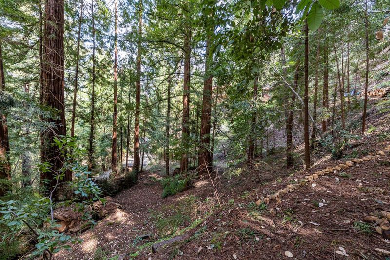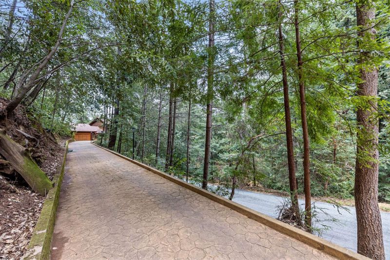
$1,588,000
2,401
SQ FT
$661
SQ/FT
489 Northridge Drive
@ Glenwood Dr - 41 - Scotts Valley North, Scotts Valley
- 3 Bed
- 3 (2/1) Bath
- 2 Park
- 2,401 sqft
- SCOTTS VALLEY
-

Glenwood Acres is a desirable tranquil community, conveniently located between Silicon Valley and the coast. A long private driveway welcomes you to this knoll-top cedar-sided home. Walls of windows frame serene redwood and nature views. The wrap-around deck is ideal for entertaining, with steps to the hot tub and private trail to your own redwood grove below. The interior is modern and light, with natural wood trim and custom doors throughout. Kitchen open to cozy family room with woodburning fireplace. Large formal living room with gas fireplace, windows on 3 sides and 2 sets of French doors. Formal dining room with floor-to-ceiling antique window. Spacious primary suite with vaulted ceiling, skylight and private balcony, ensuite bath with stall shower, oversized tub under window, radiant heat floor. Remodeled hall bathroom with stall shower and deep tub. 3 beds on 2nd floor, office/den on ground floor. 2 car attached garage. Built in 2000 with engineered helical pier foundation and quality finishes inside and out, this is a beautiful custom home enjoying a peaceful treehouse setting. High speed Comcast internet. City water, with water filtration and softener. Minutes from local amenities & top Scotts Valley schools. Proximity to Hwy 17 for easy commute to Silicon Valley!
- Days on Market
- 1 day
- Current Status
- Active
- Original Price
- $1,588,000
- List Price
- $1,588,000
- On Market Date
- Sep 19, 2024
- Property Type
- Single Family Home
- Area
- 41 - Scotts Valley North
- Zip Code
- 95066
- MLS ID
- ML81980878
- APN
- 093-394-01-000
- Year Built
- 2000
- Stories in Building
- Unavailable
- Possession
- Unavailable
- Data Source
- MLSL
- Origin MLS System
- MLSListings, Inc.
Silicon Valley High School
Private 6-12
Students: 1500 Distance: 1.1mi
Scotts Valley High School
Public 9-12 Secondary
Students: 818 Distance: 1.5mi
Vine Hill Elementary School
Public K-5 Elementary
Students: 550 Distance: 1.9mi
Baymonte Christian School
Private K-8 Elementary, Religious, Coed
Students: 291 Distance: 2.3mi
Wilderness Skills Institute
Private K-12
Students: 7 Distance: 2.4mi
Loma Prieta Elementary School
Public K-5 Elementary
Students: 265 Distance: 3.7mi
- Bed
- 3
- Bath
- 3 (2/1)
- Double Sinks, Primary - Oversized Tub, Shower over Tub - 1
- Parking
- 2
- Off-Street Parking, Room for Oversized Vehicle
- SQ FT
- 2,401
- SQ FT Source
- Unavailable
- Lot SQ FT
- 32,539.0
- Lot Acres
- 0.746993 Acres
- Pool Info
- Spa / Hot Tub
- Kitchen
- Countertop - Solid Surface / Corian, Dishwasher, Oven Range - Built-In
- Cooling
- Central AC
- Dining Room
- Breakfast Bar, Formal Dining Room
- Disclosures
- NHDS Report
- Family Room
- Separate Family Room
- Flooring
- Carpet, Tile, Wood
- Foundation
- Pillars / Posts / Piers, Post and Beam
- Fire Place
- Family Room, Gas Burning, Living Room, Wood Burning
- Heating
- Forced Air, Propane
- Laundry
- In Utility Room, Inside, Washer / Dryer
- Views
- Forest / Woods
- Fee
- Unavailable
MLS and other Information regarding properties for sale as shown in Theo have been obtained from various sources such as sellers, public records, agents and other third parties. This information may relate to the condition of the property, permitted or unpermitted uses, zoning, square footage, lot size/acreage or other matters affecting value or desirability. Unless otherwise indicated in writing, neither brokers, agents nor Theo have verified, or will verify, such information. If any such information is important to buyer in determining whether to buy, the price to pay or intended use of the property, buyer is urged to conduct their own investigation with qualified professionals, satisfy themselves with respect to that information, and to rely solely on the results of that investigation.
School data provided by GreatSchools. School service boundaries are intended to be used as reference only. To verify enrollment eligibility for a property, contact the school directly.
