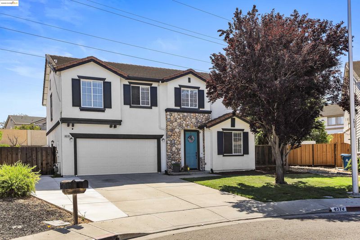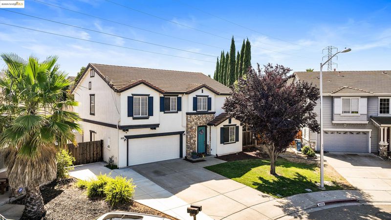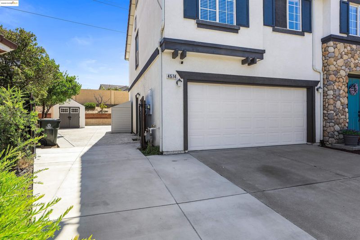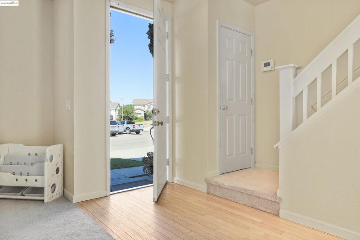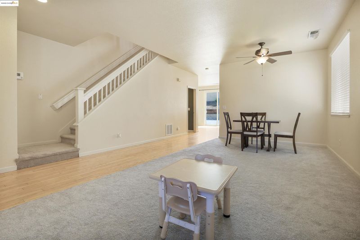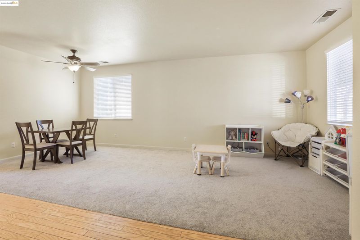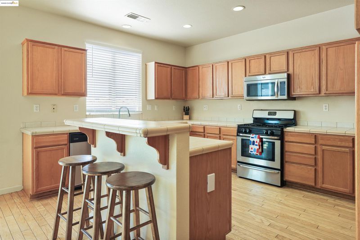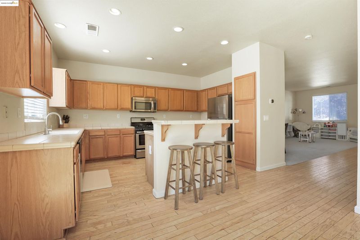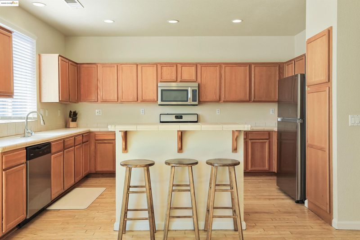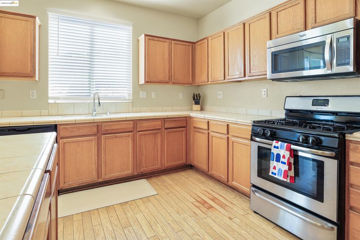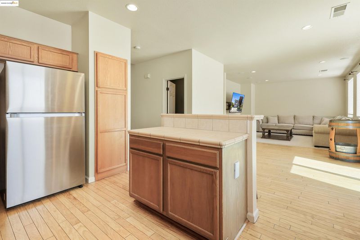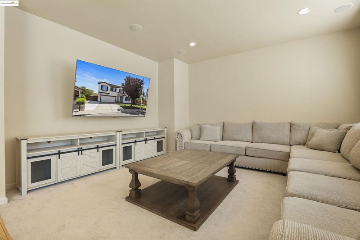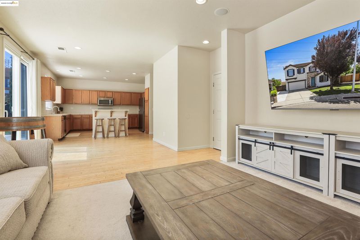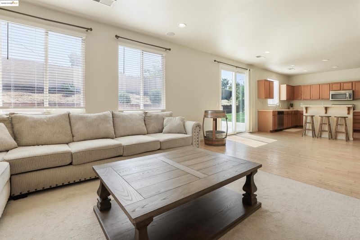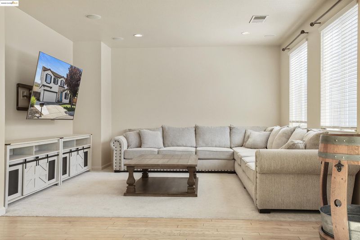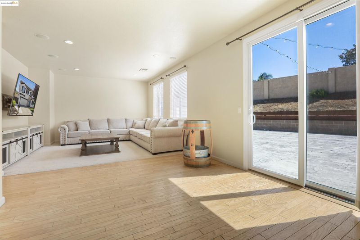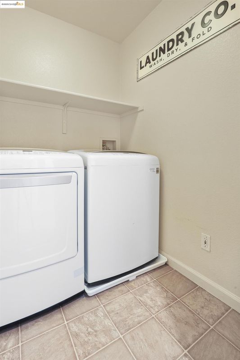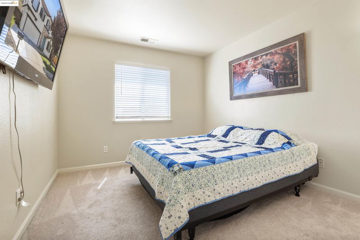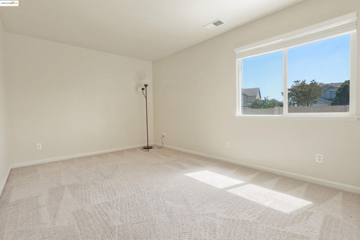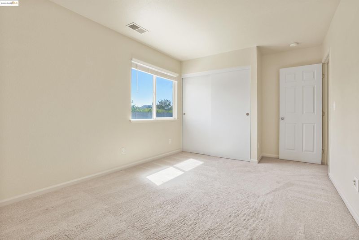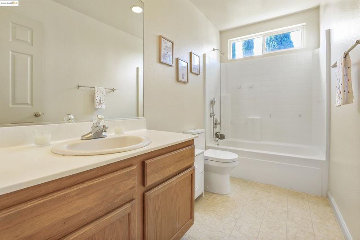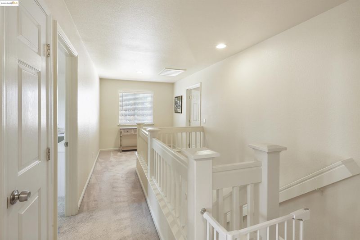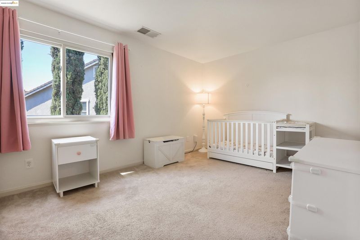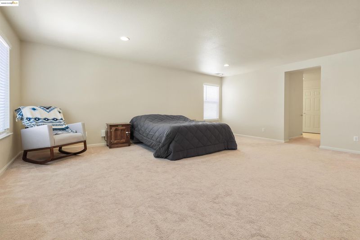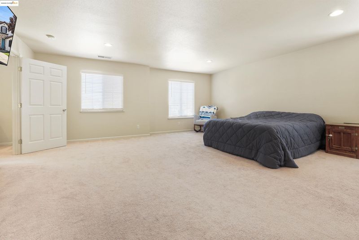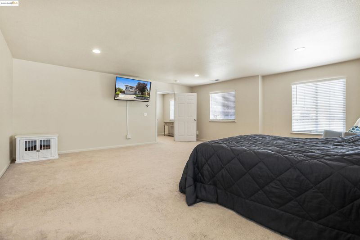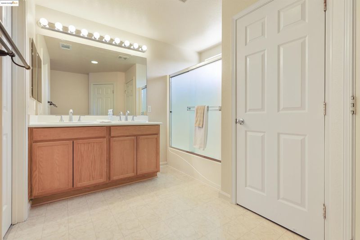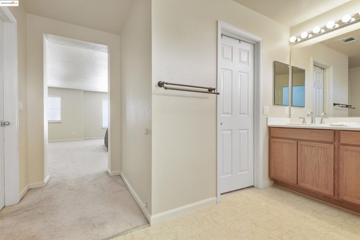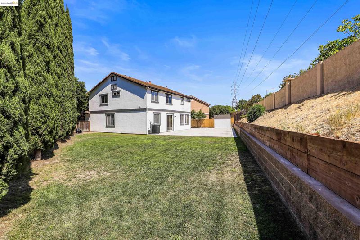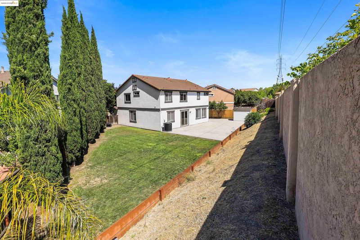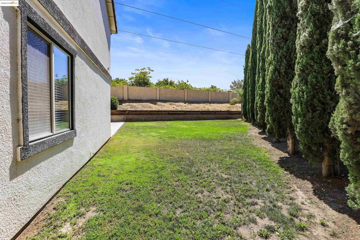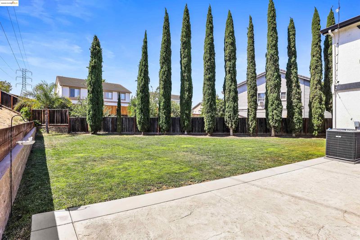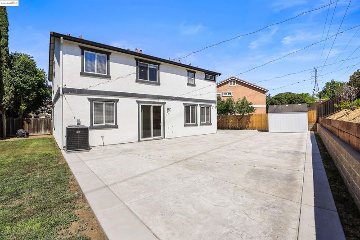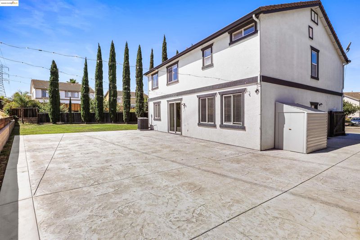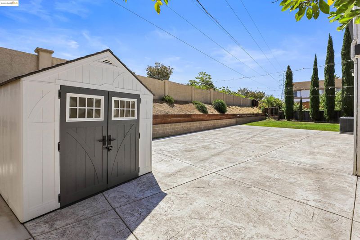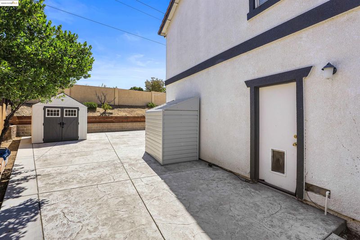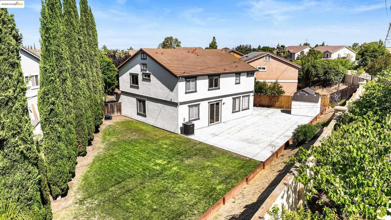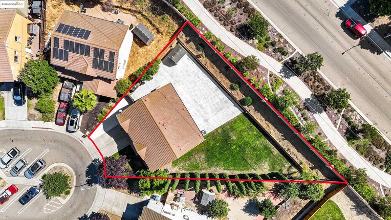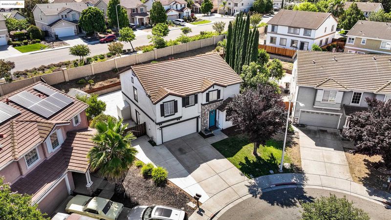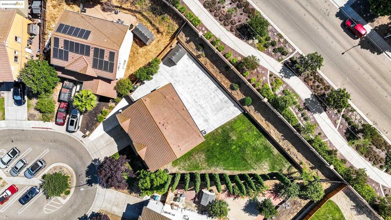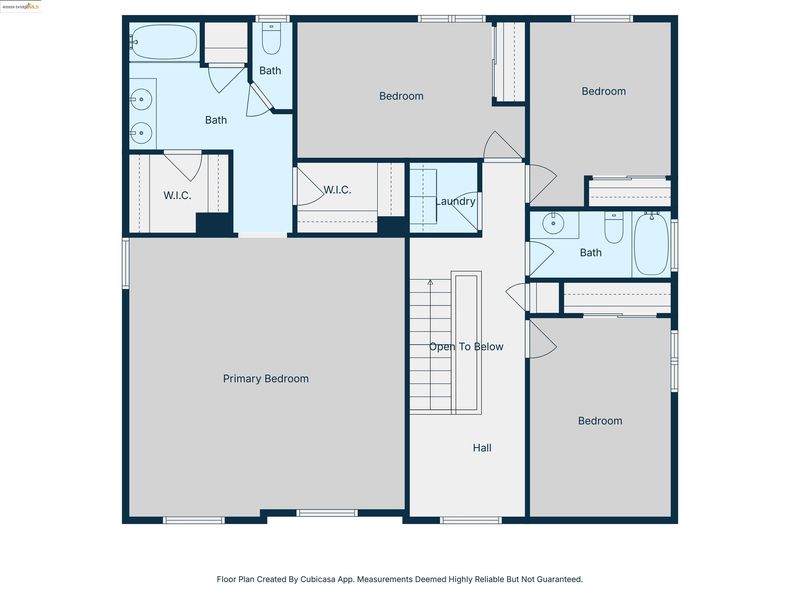
$675,000
2,478
SQ FT
$272
SQ/FT
4574 Mirror Ct
@ Temblor Way - Wild Horse, Antioch
- 4 Bed
- 2.5 (2/1) Bath
- 2 Park
- 2,478 sqft
- Antioch
-

Tucked at the end of a quiet cul de sac, 4574 Mirror Ct offers a rare combination of privacy, space, and opportunity. This 4 bedroom, 2.5 bath home sits on a generously sized lot with no rear neighbors; ideal for outdoor living, future expansion, or your own personal garden. This home has a 3 year old HVAC system, a brand new water heater, and a newer sliding glass door that opens to the spacious backyard. Inside, you'll find a traditional layout with a large living room, formal dining area, and a spacious primary suite with dual walk in closets. Located minutes from Highway 4, Antioch BART, Contra Loma Regional Park, the Delta, shopping, schools, and dining; this home delivers both convenience and potential. A great fit for buyers who want to personalize a home over time while enjoying a strong location and solid foundation. Don’t miss this chance to own one of the best positioned lots in the neighborhood!
- Current Status
- New
- Original Price
- $675,000
- List Price
- $675,000
- On Market Date
- Jul 3, 2025
- Property Type
- Detached
- D/N/S
- Wild Horse
- Zip Code
- 94531
- MLS ID
- 41103525
- APN
- 0536600414
- Year Built
- 2001
- Stories in Building
- 2
- Possession
- Close Of Escrow
- Data Source
- MAXEBRDI
- Origin MLS System
- DELTA
Grant Elementary School
Public K-6 Elementary
Students: 442 Distance: 0.6mi
Black Diamond Middle School
Public 7-8 Middle, Coed
Students: 365 Distance: 0.9mi
Carmen Dragon Elementary School
Public K-6 Elementary
Students: 450 Distance: 1.0mi
Jack London Elementary School
Public K-6 Elementary
Students: 507 Distance: 1.1mi
Orchard Park School
Public K-8 Elementary
Students: 724 Distance: 1.5mi
Bouton-Shaw Academy
Private 1-12
Students: NA Distance: 1.5mi
- Bed
- 4
- Bath
- 2.5 (2/1)
- Parking
- 2
- Attached, Side Yard Access
- SQ FT
- 2,478
- SQ FT Source
- Public Records
- Lot SQ FT
- 9,601.0
- Lot Acres
- 0.22 Acres
- Pool Info
- None
- Kitchen
- Dishwasher, Free-Standing Range, Refrigerator, Tile Counters, Disposal, Kitchen Island, Range/Oven Free Standing
- Cooling
- Central Air
- Disclosures
- Nat Hazard Disclosure
- Entry Level
- Exterior Details
- Back Yard, Sprinklers Automatic, Yard Space
- Flooring
- Hardwood, Linoleum, Carpet
- Foundation
- Fire Place
- None
- Heating
- Zoned, Natural Gas
- Laundry
- 220 Volt Outlet, Laundry Room, Electric
- Upper Level
- 4 Bedrooms, 2 Baths, Laundry Facility
- Main Level
- 0.5 Bath, Main Entry
- Possession
- Close Of Escrow
- Architectural Style
- Contemporary
- Construction Status
- Existing
- Additional Miscellaneous Features
- Back Yard, Sprinklers Automatic, Yard Space
- Location
- Court, Back Yard, Landscaped
- Pets
- Yes
- Roof
- Tile
- Water and Sewer
- Public
- Fee
- Unavailable
MLS and other Information regarding properties for sale as shown in Theo have been obtained from various sources such as sellers, public records, agents and other third parties. This information may relate to the condition of the property, permitted or unpermitted uses, zoning, square footage, lot size/acreage or other matters affecting value or desirability. Unless otherwise indicated in writing, neither brokers, agents nor Theo have verified, or will verify, such information. If any such information is important to buyer in determining whether to buy, the price to pay or intended use of the property, buyer is urged to conduct their own investigation with qualified professionals, satisfy themselves with respect to that information, and to rely solely on the results of that investigation.
School data provided by GreatSchools. School service boundaries are intended to be used as reference only. To verify enrollment eligibility for a property, contact the school directly.
