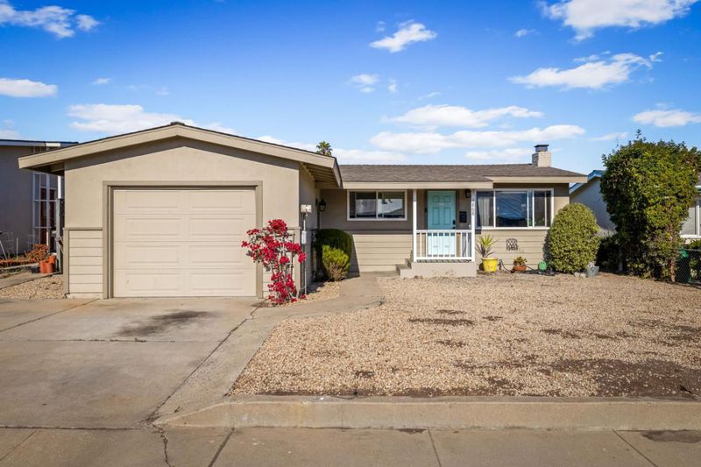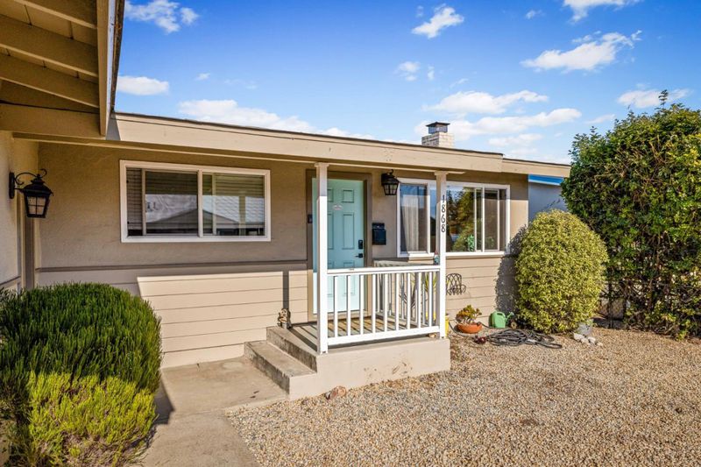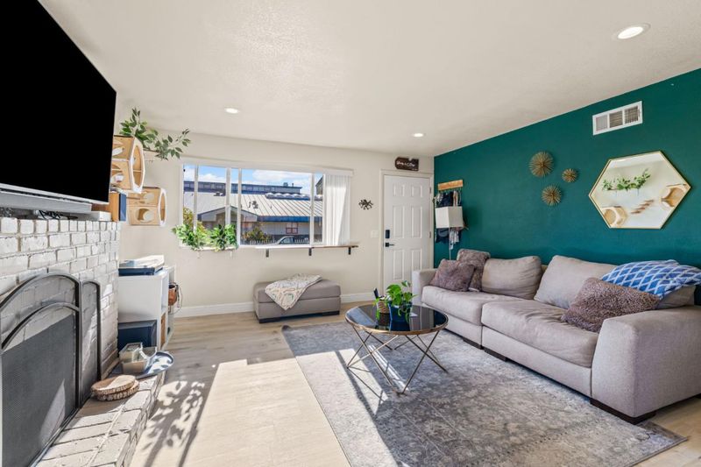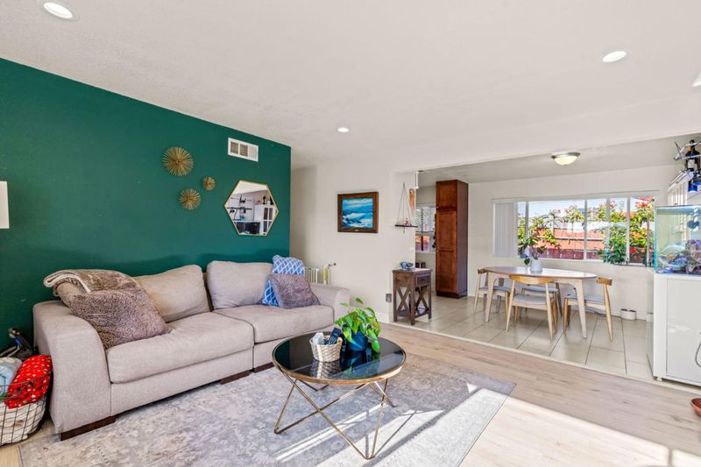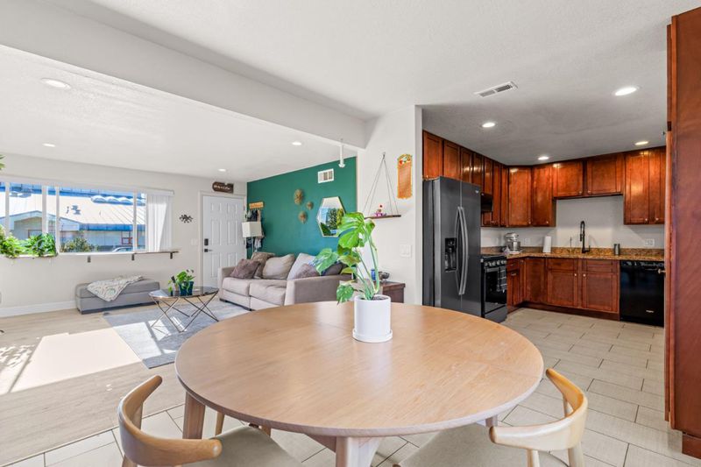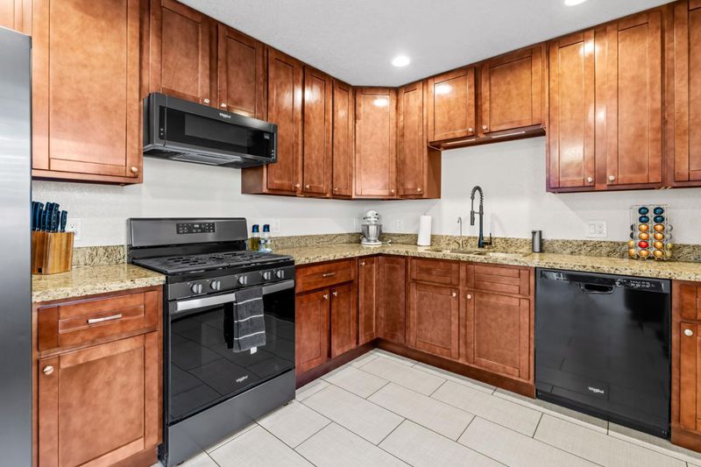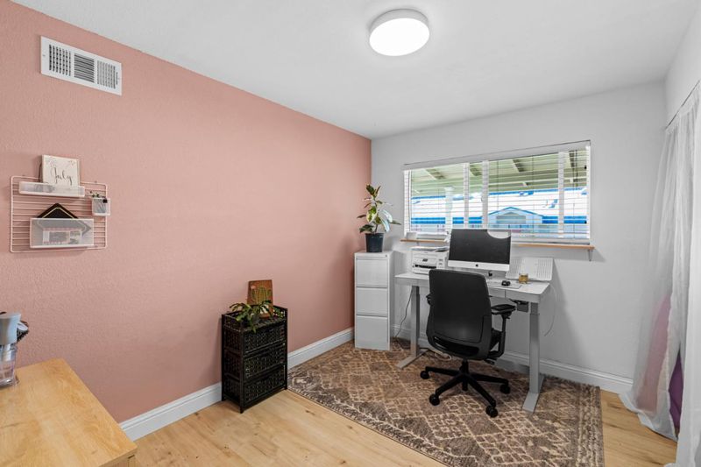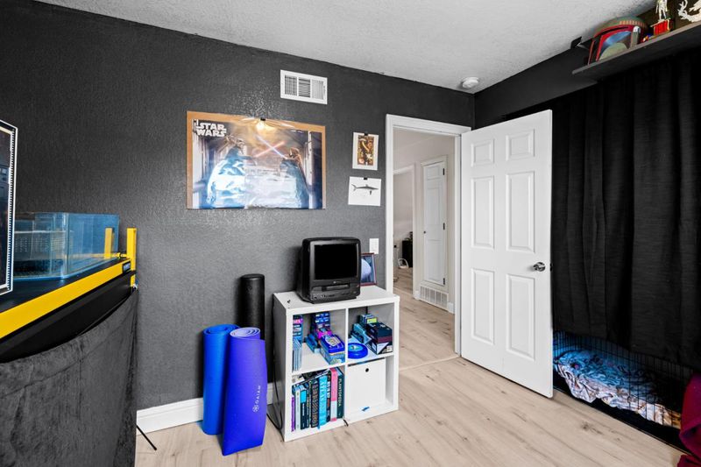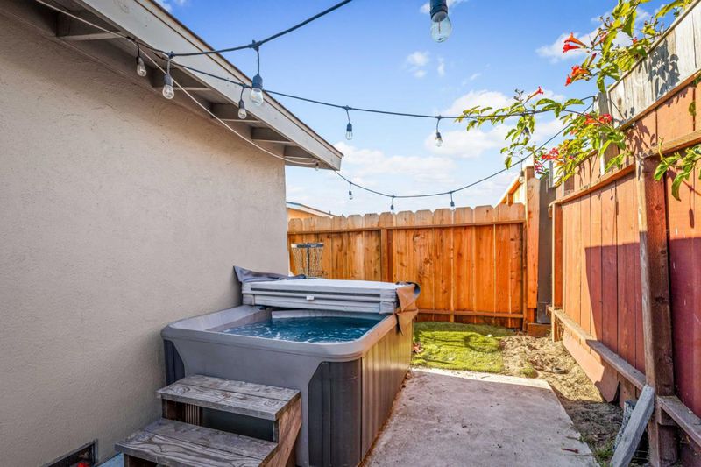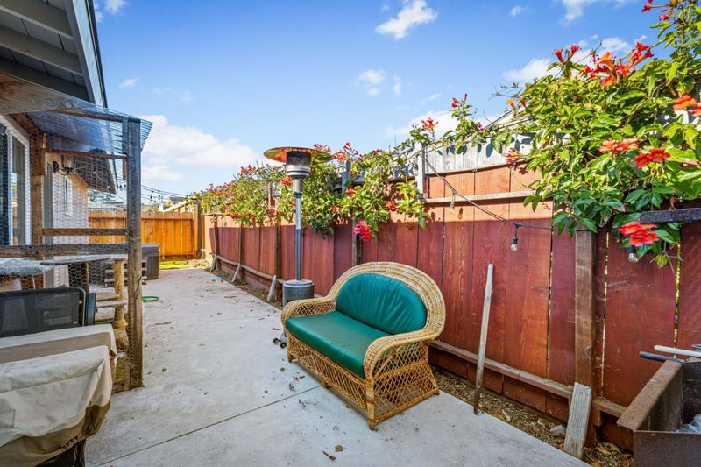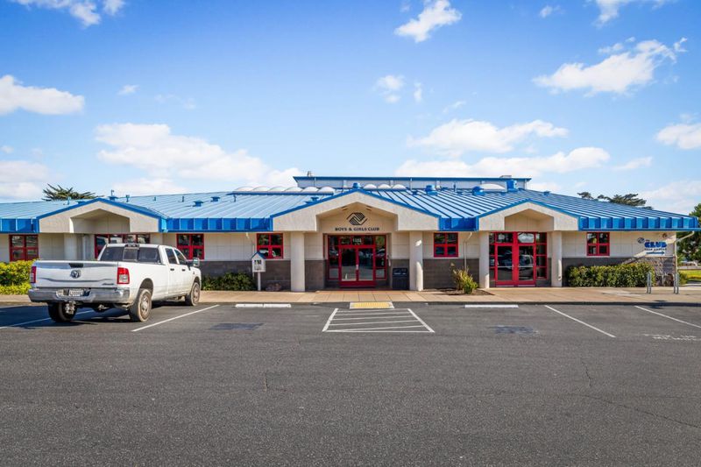
$801,870
1,040
SQ FT
$771
SQ/FT
1868 LOWELL Street
@ La Salle - 104 - Mid Broadway, Seaside
- 3 Bed
- 1 Bath
- 3 Park
- 1,040 sqft
- Seaside
-

Charming Updated Home on Peaceful Cul-de-Sac. Assumable 2.35% Interest Rate! This stylish 3-bedroom, 1-bath gem is ideal for first-time buyers or those seeking a simplified lifestyle. Fully move-in-ready, it features new plumbing, roof, heating and flooring - modern updates for worry-free living. Step up to a ring doorbell and inside to a sleek kitchen with granite countertops and custom cabinetry, designed for both form and function. The bathroom shines with tasteful upgrades, creating a fresh, relaxing vibe. Enjoy dual-pane windows and recessed lighting throughout for added comfort and energy efficiency. A rate opportunity: this home qualifies for an assumable 2.35% interest rate loan-substantial savings in today's market! Buyers must qualify and bring additional funds to close. Relax in your private backyard hot tub, enjoy the convenience of a single-car garage with keypad access, appreciate the true neighborhood setting. and a location that offers a true neighborhood feel. Located across from the Boys & Girls Club and next to a local park, you will enjoy low traffic and a friendly community feel. Quick access to Hwy 1, shopping, and the stunning beaches of the Monterey Peninsula. Do not miss your chance to own an updated home with rare financing and unbeatable charm.
- Days on Market
- 6 days
- Current Status
- Active
- Original Price
- $801,870
- List Price
- $801,870
- On Market Date
- Jul 8, 2025
- Property Type
- Single Family Home
- Area
- 104 - Mid Broadway
- Zip Code
- 93955
- MLS ID
- ML82013807
- APN
- 012-831-004-000
- Year Built
- 1959
- Stories in Building
- 1
- Possession
- Unavailable
- Data Source
- MLSL
- Origin MLS System
- MLSListings, Inc.
Monterey Adult/Rop
Public n/a Adult Education
Students: NA Distance: 0.1mi
Seaside High School
Public 9-12 Secondary, Yr Round
Students: 1121 Distance: 0.4mi
International School Of Monterey
Charter K-8 Elementary, Coed
Students: 419 Distance: 0.5mi
Ord Terrace Elementary School
Public K-5 Elementary, Yr Round
Students: 487 Distance: 0.6mi
Martin Luther King School
Public K-5 Elementary, Yr Round
Students: 402 Distance: 0.7mi
Seaside Middle School
Public 6-8 Middle, Yr Round
Students: 827 Distance: 0.7mi
- Bed
- 3
- Bath
- 1
- Full on Ground Floor, Shower over Tub - 1, Tile, Updated Bath
- Parking
- 3
- Attached Garage, On Street
- SQ FT
- 1,040
- SQ FT Source
- Unavailable
- Lot SQ FT
- 3,484.0
- Lot Acres
- 0.079982 Acres
- Pool Info
- Spa - Above Ground, Spa - Cover, Spa / Hot Tub
- Kitchen
- Countertop - Granite, Dishwasher, Refrigerator, Oven Range - Built-In, Gas
- Cooling
- None
- Dining Room
- Dining Area
- Disclosures
- NHDS Report
- Family Room
- No Family Room
- Flooring
- Tile, Carpet
- Foundation
- Concrete Slab
- Fire Place
- Living Room, Wood Burning
- Heating
- Central Forced Air - Gas
- Laundry
- In Garage
- Views
- Neighborhood
- Architectural Style
- Ranch
- Fee
- Unavailable
MLS and other Information regarding properties for sale as shown in Theo have been obtained from various sources such as sellers, public records, agents and other third parties. This information may relate to the condition of the property, permitted or unpermitted uses, zoning, square footage, lot size/acreage or other matters affecting value or desirability. Unless otherwise indicated in writing, neither brokers, agents nor Theo have verified, or will verify, such information. If any such information is important to buyer in determining whether to buy, the price to pay or intended use of the property, buyer is urged to conduct their own investigation with qualified professionals, satisfy themselves with respect to that information, and to rely solely on the results of that investigation.
School data provided by GreatSchools. School service boundaries are intended to be used as reference only. To verify enrollment eligibility for a property, contact the school directly.
