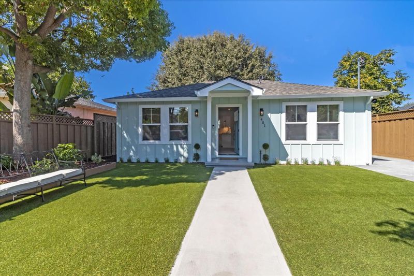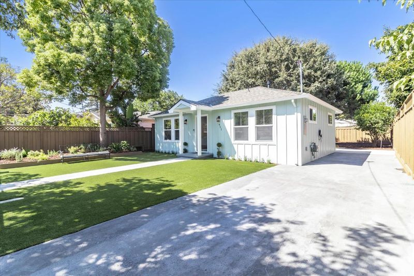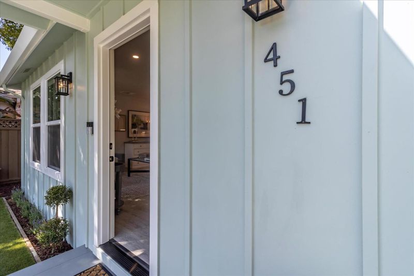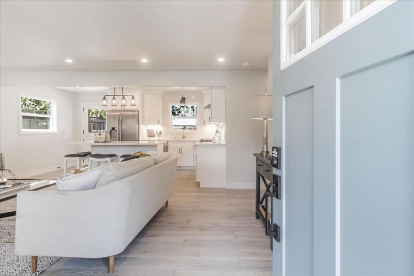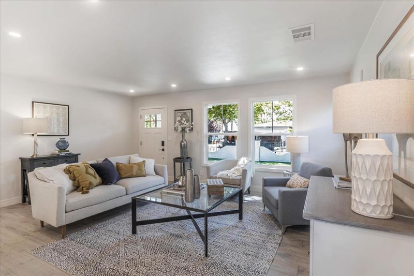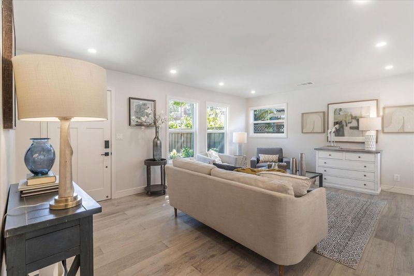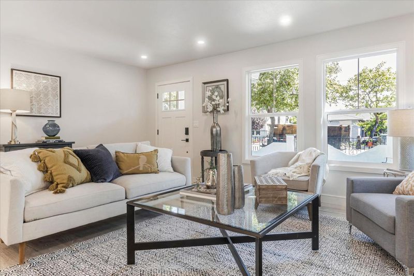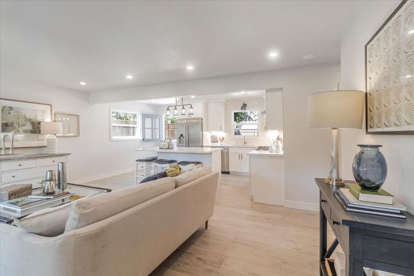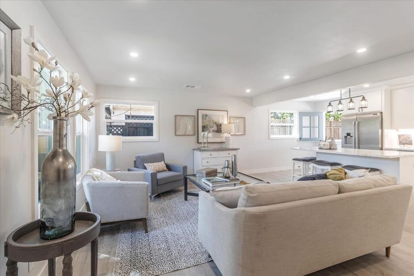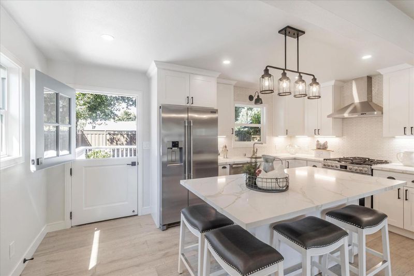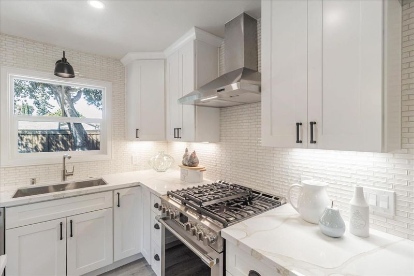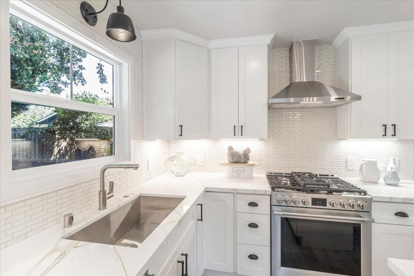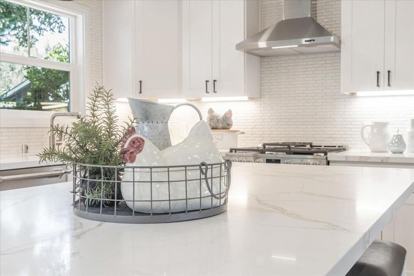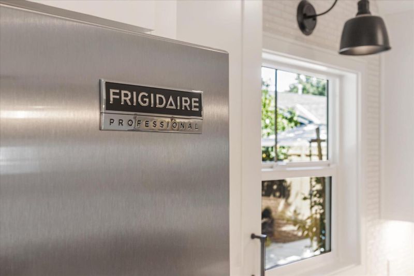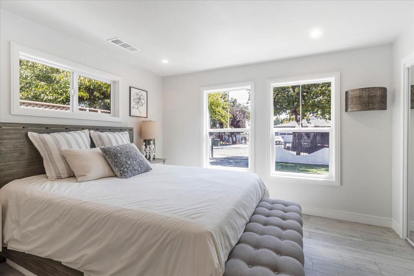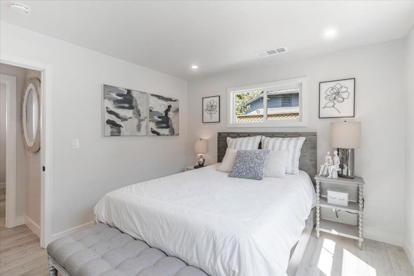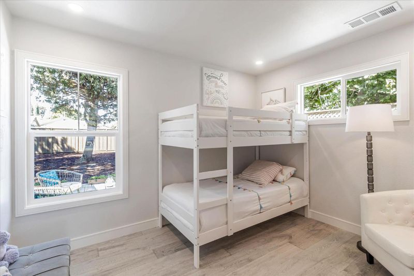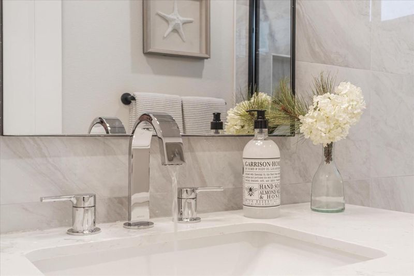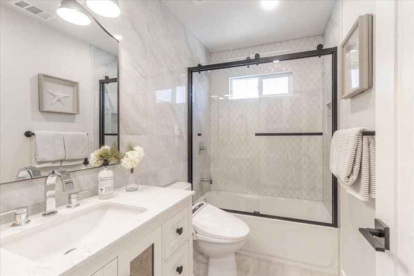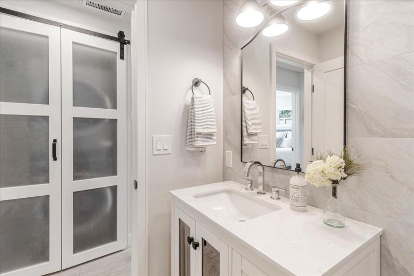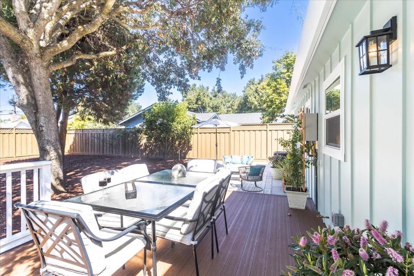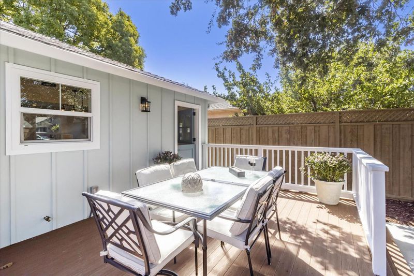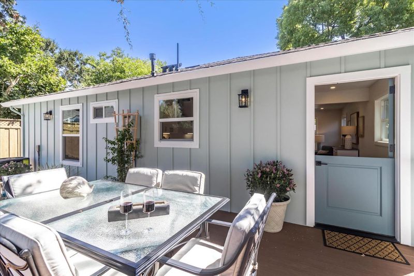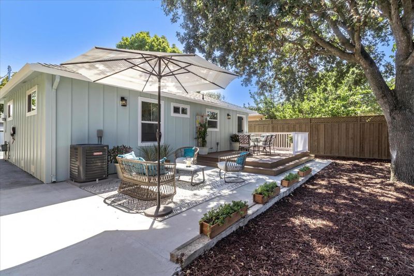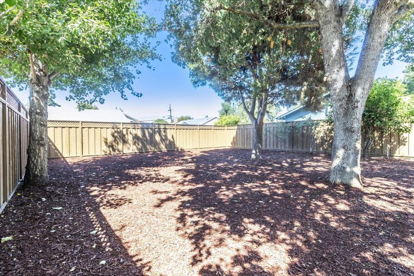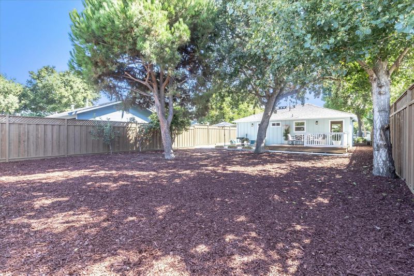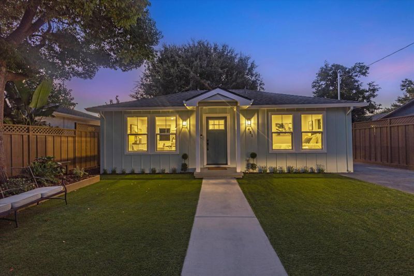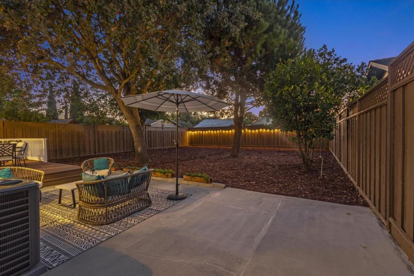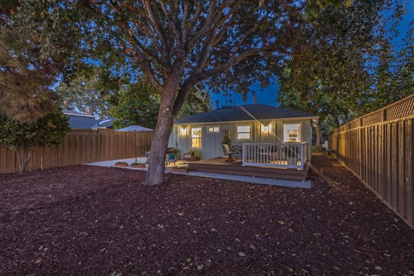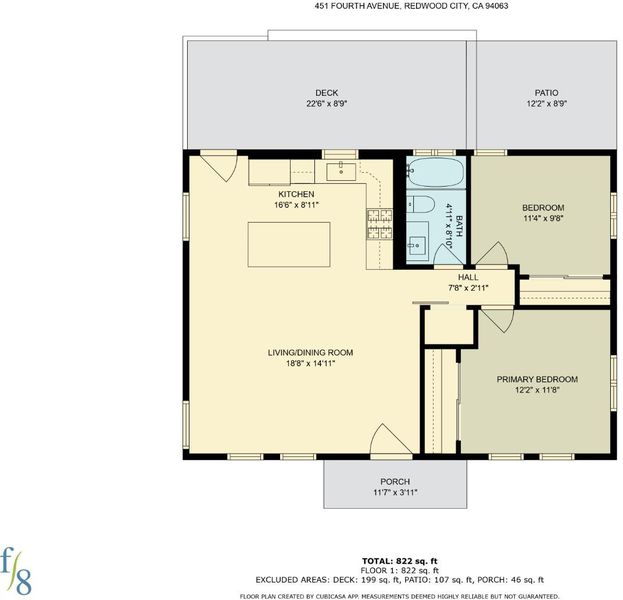
$1,080,000
810
SQ FT
$1,333
SQ/FT
451 4th Avenue
@ Middlefield Road - 330 - Dumbarton Etc., Redwood City
- 2 Bed
- 1 Bath
- 3 Park
- 810 sqft
- REDWOOD CITY
-

-
Sat Sep 28, 1:00 pm - 4:00 pm
-
Sun Sep 29, 1:00 pm - 4:00 pm
Discover your dream home with this stunning newly remodeled property that blends modern luxury and convenience. Step inside to a chefs kitchen featuring a brand new 6-burner gas stove beneath a sleek Pacific hood, along with a Frigidaire Professional fridge, dishwasher, and Zephyr pullout microwave. Elegant Shaker cabinets and Quartz countertops complete this culinary haven. Bathrooms boast new Italian tile to the ceiling, a Lotus bidet, and modern shower enclosures. Enjoy smart living with a Google Nest system and Ring doorbell camera, plus a new Electrolux washer and dryer for effortless laundry days. The interior features engineered hardwood flooring and recessed lighting throughout, enhancing its contemporary charm. Step outside to a huge lot with a spacious patio, perfect for entertaining, alongside beautiful artificial grass and shaded trees. Metal gates provide security and peace of mind, plus a convenient Tesla charger for electric vehicle owners. Located within walking distance of the San Mateo Sheriffs Office and vibrant downtown shops, bars, and restaurants, this home offers easy access to the highway. Dont miss the chance to own this incredible property!
- Days on Market
- 8 days
- Current Status
- Active
- Original Price
- $1,080,000
- List Price
- $1,080,000
- On Market Date
- Sep 20, 2024
- Property Type
- Single Family Home
- Area
- 330 - Dumbarton Etc.
- Zip Code
- 94063
- MLS ID
- ML81981078
- APN
- 060-059-070
- Year Built
- 1949
- Stories in Building
- 1
- Possession
- Unavailable
- Data Source
- MLSL
- Origin MLS System
- MLSListings, Inc.
Everest Public High
Charter 9-12
Students: 407 Distance: 0.1mi
Seaport Academy
Private K-12
Students: 7 Distance: 0.1mi
Wherry Academy
Private K-12 Combined Elementary And Secondary, Coed
Students: 16 Distance: 0.1mi
Sequoia District Adult Education
Public n/a Adult Education
Students: 2 Distance: 0.2mi
Connect Community Charter
Charter K-8 Coed
Students: 212 Distance: 0.3mi
Synapse School
Private K-8 Core Knowledge
Students: 265 Distance: 0.3mi
- Bed
- 2
- Bath
- 1
- Parking
- 3
- Drive Through, Off-Site Parking, On Street, Parking Area, Tandem Parking
- SQ FT
- 810
- SQ FT Source
- Unavailable
- Lot SQ FT
- 6,000.0
- Lot Acres
- 0.137741 Acres
- Kitchen
- Countertop - Quartz, Countertop - Solid Surface / Corian, Dishwasher, Exhaust Fan, Freezer, Garbage Disposal, Ice Maker, Island, Oven - Gas, Oven Range - Built-In, Oven Range - Built-In, Gas, Refrigerator
- Cooling
- Central AC
- Dining Room
- Dining Area in Family Room, Dining Area in Living Room, Eat in Kitchen
- Disclosures
- Natural Hazard Disclosure
- Family Room
- Kitchen / Family Room Combo
- Foundation
- Crawl Space, Raised
- Heating
- Central Forced Air - Gas
- Laundry
- Gas Hookup, In Utility Room, Inside, Washer / Dryer
- Architectural Style
- Cottage
- Fee
- Unavailable
MLS and other Information regarding properties for sale as shown in Theo have been obtained from various sources such as sellers, public records, agents and other third parties. This information may relate to the condition of the property, permitted or unpermitted uses, zoning, square footage, lot size/acreage or other matters affecting value or desirability. Unless otherwise indicated in writing, neither brokers, agents nor Theo have verified, or will verify, such information. If any such information is important to buyer in determining whether to buy, the price to pay or intended use of the property, buyer is urged to conduct their own investigation with qualified professionals, satisfy themselves with respect to that information, and to rely solely on the results of that investigation.
School data provided by GreatSchools. School service boundaries are intended to be used as reference only. To verify enrollment eligibility for a property, contact the school directly.
