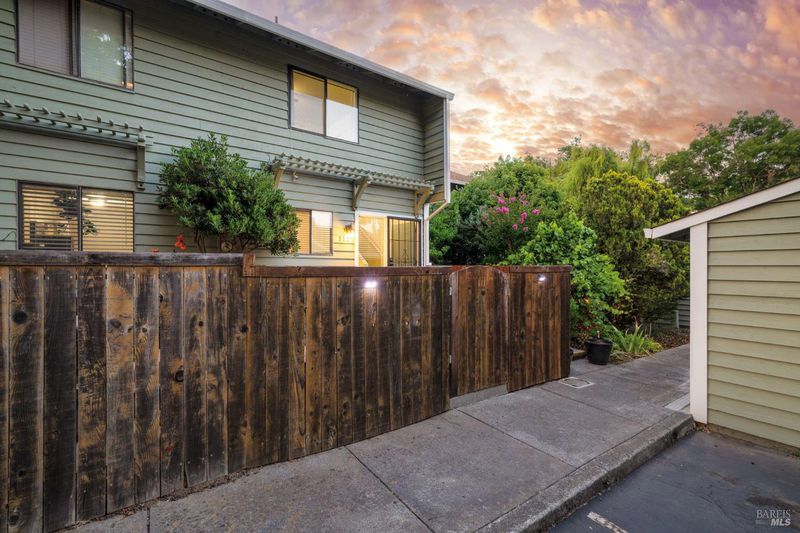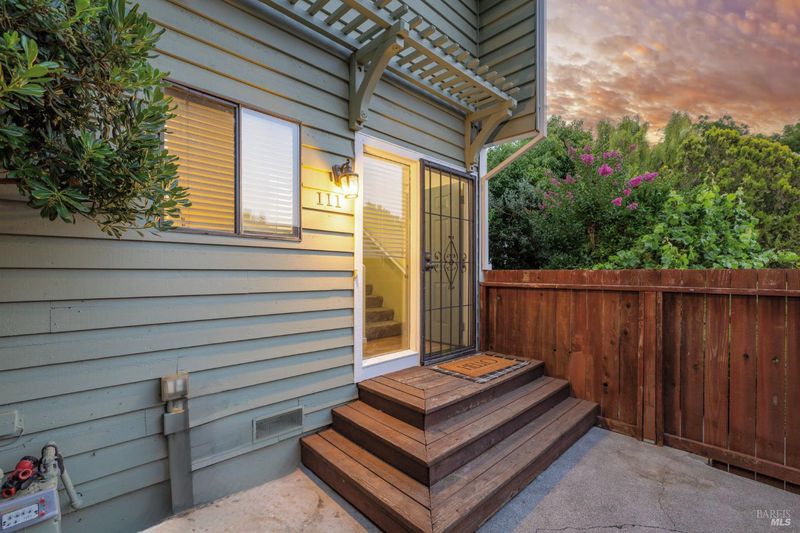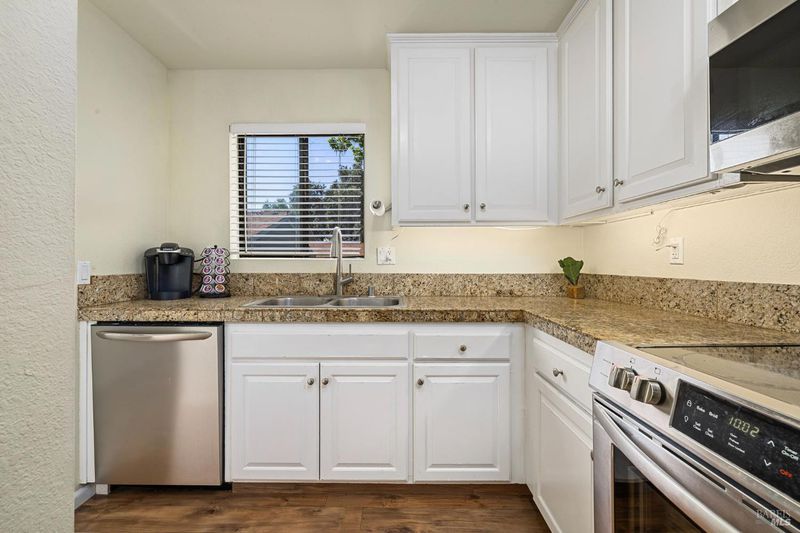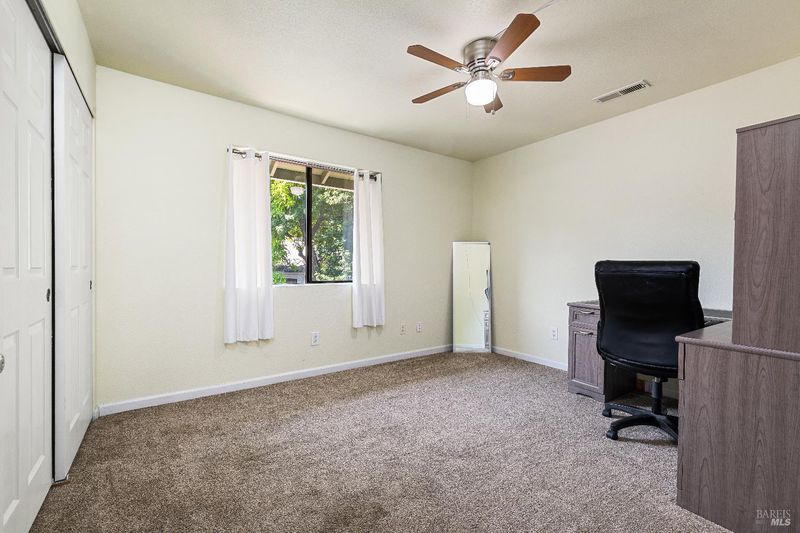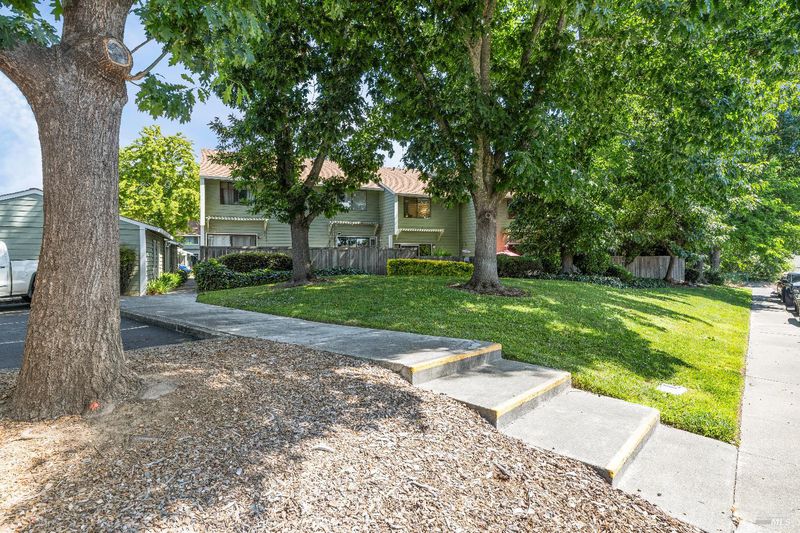
$395,000
1,120
SQ FT
$353
SQ/FT
111 Vista View Drive
@ Main St - Cloverdale
- 2 Bed
- 2 (1/1) Bath
- 2 Park
- 1,120 sqft
- Cloverdale
-

-
Sat Jul 5, 11:00 am - 1:00 pm
-
Sun Jul 6, 11:00 am - 1:00 pm
Welcome to your new home in the desirable Solar Park neighborhood, in the heart of downtown Cloverdale! This beautifully maintained 2-bedroom, 1.5-bath Condo is thoughtfully designed offering a spacious and functional layout, perfect for easy and comfortable everyday living. Step inside to a bright and open main level featuring a well-appointed kitchen with newer appliances, plenty of counter space, and a seamless flow into the spacious living room. Enjoy the convenience of the half bath downstairs perfect for guests and easy access. Step through the large sliding door leading out to your own private, fenced back patio, ideal for outdoor dining, morning coffee or creating a cozy garden retreat. At the front of the home, enjoy an additional private fenced patio, offering a peaceful and welcoming entrance for guests. Upstairs, you'll find two generously sized bedrooms, a full bathroom, and a laundry closet for added convenience. Designed for everyday comfort, this home features central heating and air conditioning, a detached one-car garage, plus an additional assigned parking space. Ideally located within a short stroll to local favorites like the Farmers Market, Plank Coffee, family friendly wineries, and outdoor fun at Lake Sonoma. Welcome Home!
- Days on Market
- 0 days
- Current Status
- Active
- Original Price
- $395,000
- List Price
- $395,000
- On Market Date
- Jul 3, 2025
- Property Type
- Condominium
- Area
- Cloverdale
- Zip Code
- 95425
- MLS ID
- 325060586
- APN
- 001-380-022-000
- Year Built
- 1985
- Stories in Building
- Unavailable
- Possession
- Close Of Escrow
- Data Source
- BAREIS
- Origin MLS System
Cloverdale High School
Public 9-12 Secondary
Students: 377 Distance: 0.1mi
Eagle Creek
Public 9-10
Students: 3 Distance: 0.2mi
Johanna Echols-Hansen High (Continuation) School
Public 9-12 Continuation
Students: 15 Distance: 0.2mi
Jefferson Elementary School
Public K-4 Elementary
Students: 536 Distance: 0.3mi
Washington School
Public 5-8 Middle
Students: 437 Distance: 0.5mi
Cloverdale Seventh-Day Adventist
Private 1-8 Elementary, Religious, Coed
Students: 15 Distance: 1.6mi
- Bed
- 2
- Bath
- 2 (1/1)
- Tub w/Shower Over
- Parking
- 2
- Assigned, Detached, Enclosed, Garage Door Opener
- SQ FT
- 1,120
- SQ FT Source
- Assessor Auto-Fill
- Lot SQ FT
- 588.0
- Lot Acres
- 0.0135 Acres
- Cooling
- Ceiling Fan(s), Central
- Living Room
- Deck Attached
- Flooring
- Carpet, Laminate, Tile
- Heating
- Central
- Laundry
- Hookups Only, Laundry Closet
- Upper Level
- Bedroom(s), Full Bath(s), Primary Bedroom
- Main Level
- Kitchen, Living Room, Partial Bath(s), Street Entrance
- Possession
- Close Of Escrow
- * Fee
- $520
- Name
- Commonwealth Property Management
- Phone
- (707) 687-2580
- *Fee includes
- Common Areas, Maintenance Exterior, Maintenance Grounds, Management, Roof, and Trash
MLS and other Information regarding properties for sale as shown in Theo have been obtained from various sources such as sellers, public records, agents and other third parties. This information may relate to the condition of the property, permitted or unpermitted uses, zoning, square footage, lot size/acreage or other matters affecting value or desirability. Unless otherwise indicated in writing, neither brokers, agents nor Theo have verified, or will verify, such information. If any such information is important to buyer in determining whether to buy, the price to pay or intended use of the property, buyer is urged to conduct their own investigation with qualified professionals, satisfy themselves with respect to that information, and to rely solely on the results of that investigation.
School data provided by GreatSchools. School service boundaries are intended to be used as reference only. To verify enrollment eligibility for a property, contact the school directly.
