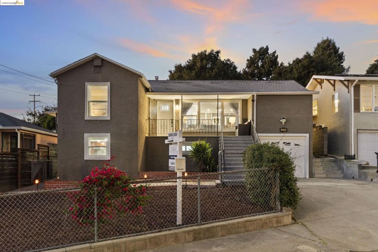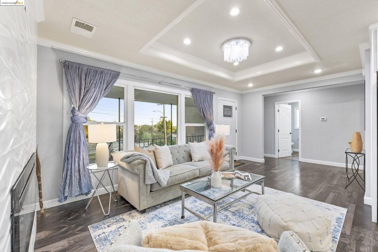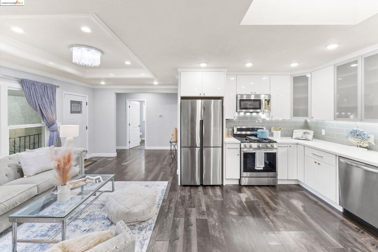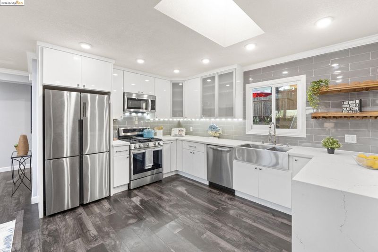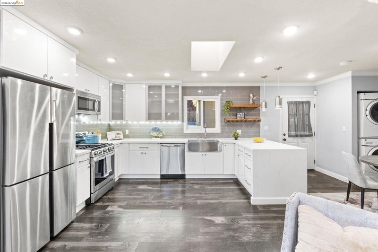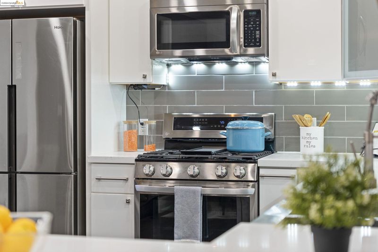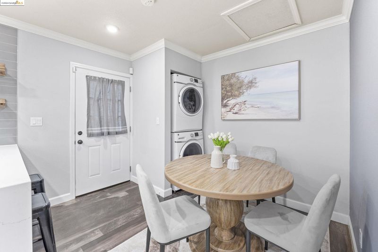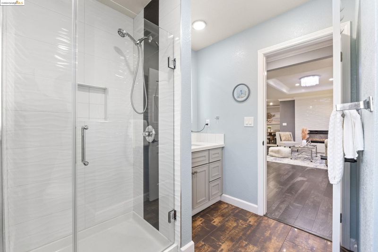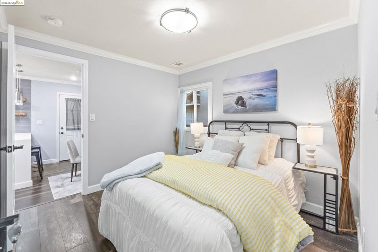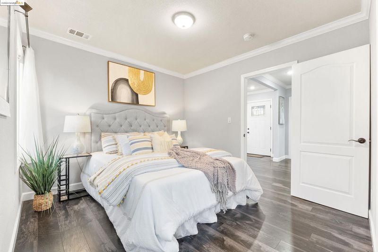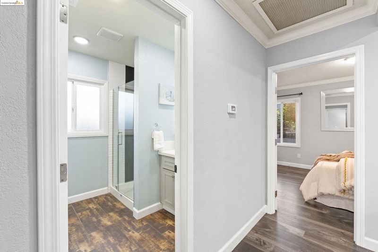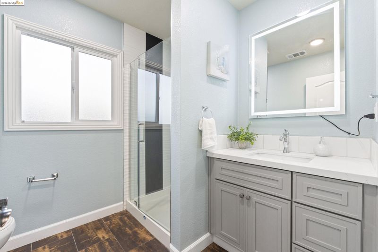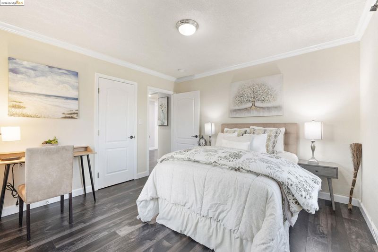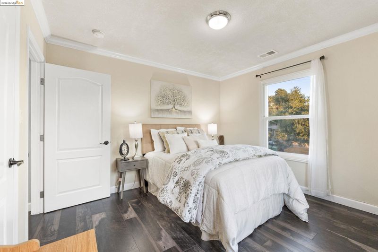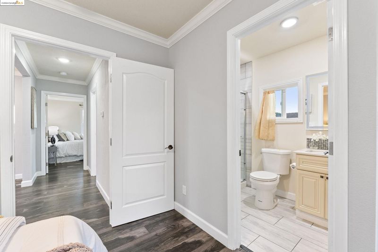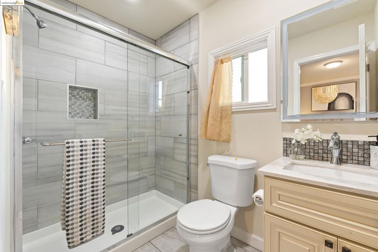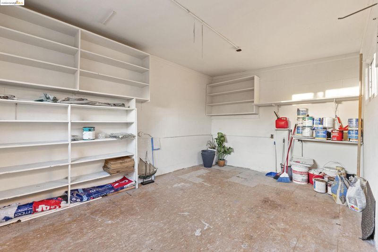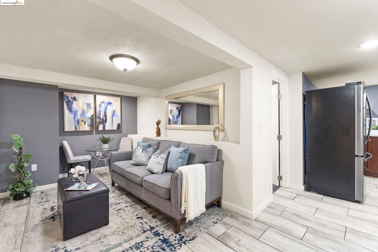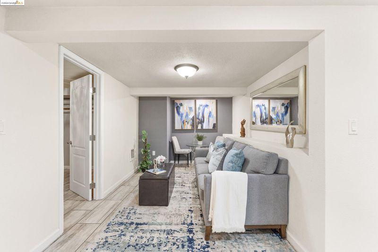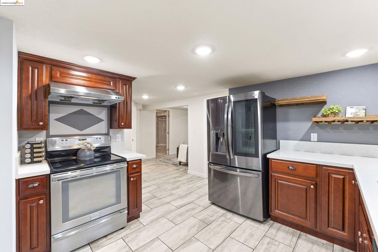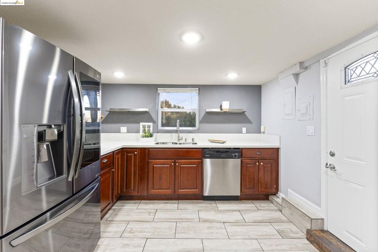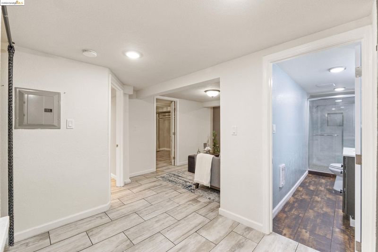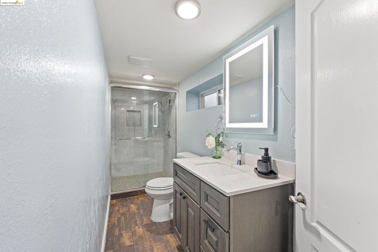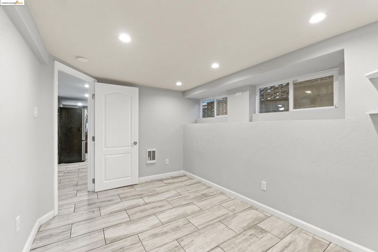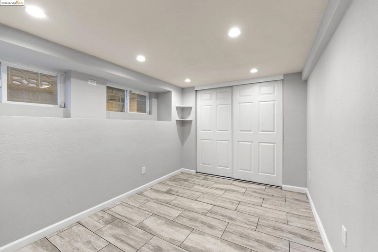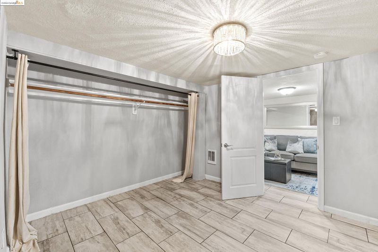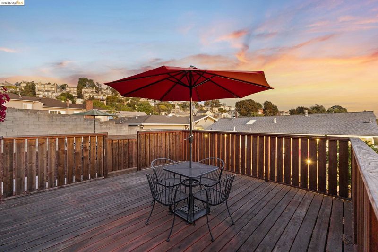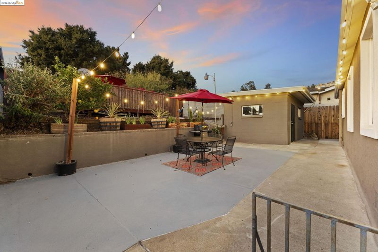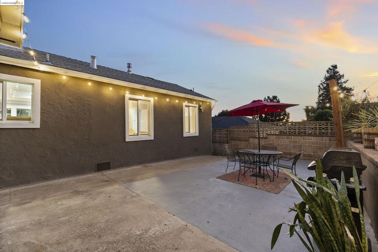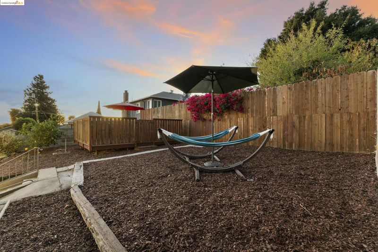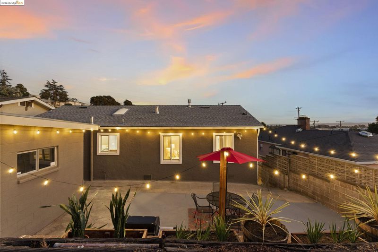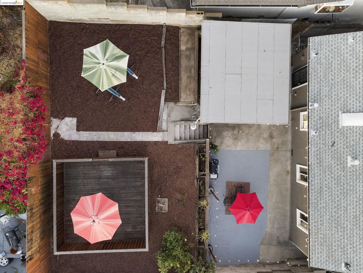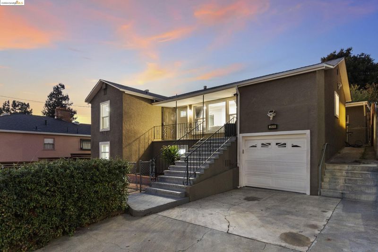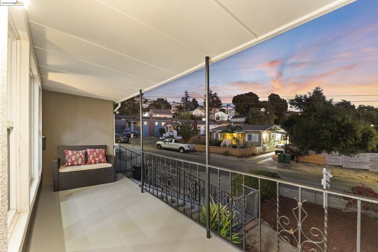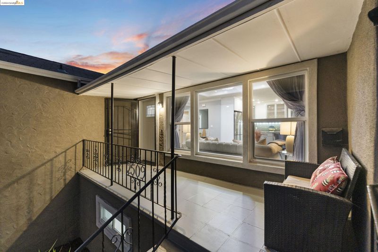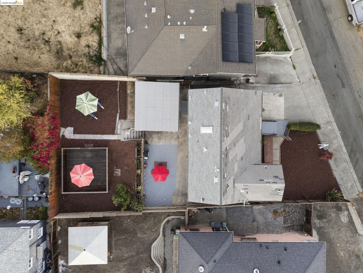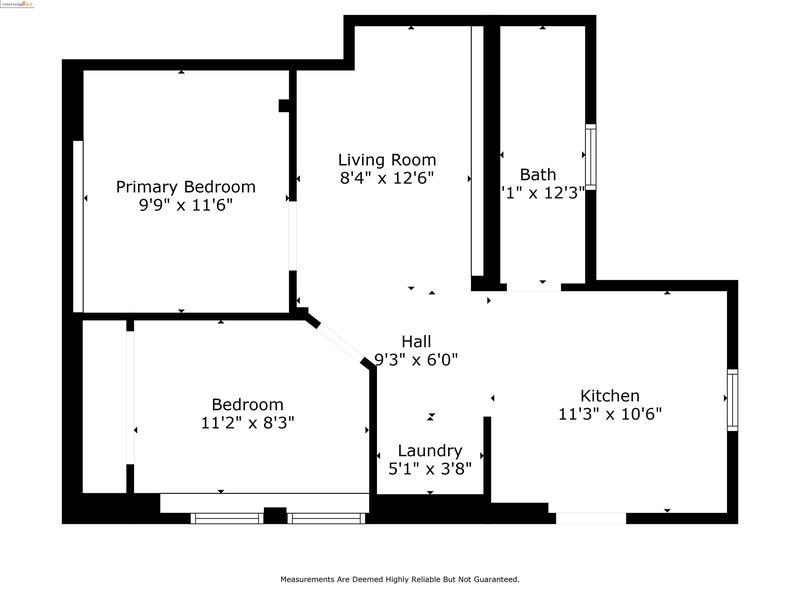
$998,000
1,758
SQ FT
$568
SQ/FT
2509 Taylor Ave
@ Lawlor Ave - Alameda, Oakland
- 5 Bed
- 3 Bath
- 1 Park
- 1,758 sqft
- Oakland
-

Welcome to 2509 Taylor Ave, a stunningly remodeled 5-bedroom, 3-bathroom home in Oakland’s coveted Toler Heights neighborhood. This versatile two-story gem offers flexible living with a bonus unit used as an ADU. The main level features 3 spacious bedrooms and 2 sleek, updated bathrooms, while the lower level hosts a fully finished in-law unit with a separate entrance, 2 bedrooms, 1 bathroom, a private kitchen, and in-unit laundry—perfect for multigenerational living, potential rental income or house hacking. The modern kitchen on the main level impresses with a waterfall peninsula, custom cabinetry, quartz countertops, and stainless steel appliances. The open-concept layout is brightened by a skylight and flows seamlessly into the living room, where you'll find a custom electric fireplace framed by chic wall tiles. The main unit also includes a washer & dryer. Outside, enjoy newly landscaped front & back yards and a bonus storage room or flex space. Sewer lateral compliance is already completed for added peace of mind. Conveniently located near Freeways 580 & 13, BART, and just minutes from local favorites like the Oakland Zoo, Knowland Park, and Lake Chabot. Experience the perfect blend of modern elegance, convenience, and comfort at 2509 Taylor Ave—your new dream home awaits!
- Current Status
- Active
- Original Price
- $998,000
- List Price
- $998,000
- On Market Date
- Oct 18, 2024
- Property Type
- Detached
- D/N/S
- Alameda
- Zip Code
- 94605
- MLS ID
- 41076887
- APN
- 48560415
- Year Built
- 1946
- Stories in Building
- 2
- Possession
- COE
- Data Source
- MAXEBRDI
- Origin MLS System
- Bridge AOR
Francophone Charter School Of Oakland
Charter K-8
Students: 226 Distance: 0.1mi
Bishop O Dowd High School
Private 9-12 Secondary, Coed
Students: 1200 Distance: 0.3mi
Cox Academy
Charter PK-5 Coed
Students: 610 Distance: 0.3mi
Reach Academy
Public K-5 Elementary
Students: 383 Distance: 0.3mi
Alliance Academy
Public 6-8 Middle
Students: 287 Distance: 0.5mi
Elmhurst Community Prep School
Public 6-8 Middle, Coed
Students: 372 Distance: 0.5mi
- Bed
- 5
- Bath
- 3
- Parking
- 1
- Attached, Off Street
- SQ FT
- 1,758
- SQ FT Source
- Assessor Auto-Fill
- Lot SQ FT
- 5,100.0
- Lot Acres
- 0.12 Acres
- Pool Info
- None
- Kitchen
- Dishwasher, Disposal, Microwave, Refrigerator, Breakfast Bar, Counter - Stone, Garbage Disposal, Skylight(s), Updated Kitchen
- Cooling
- None
- Disclosures
- None
- Entry Level
- Exterior Details
- Back Yard, Front Yard, Garden, Storage Area
- Flooring
- Laminate, Tile
- Foundation
- Fire Place
- Electric, Living Room
- Heating
- Forced Air
- Laundry
- Hookups Only
- Main Level
- Main Entry
- Possession
- COE
- Architectural Style
- Contemporary
- Construction Status
- Existing
- Additional Miscellaneous Features
- Back Yard, Front Yard, Garden, Storage Area
- Location
- Regular
- Roof
- Composition
- Water and Sewer
- Public
- Fee
- Unavailable
MLS and other Information regarding properties for sale as shown in Theo have been obtained from various sources such as sellers, public records, agents and other third parties. This information may relate to the condition of the property, permitted or unpermitted uses, zoning, square footage, lot size/acreage or other matters affecting value or desirability. Unless otherwise indicated in writing, neither brokers, agents nor Theo have verified, or will verify, such information. If any such information is important to buyer in determining whether to buy, the price to pay or intended use of the property, buyer is urged to conduct their own investigation with qualified professionals, satisfy themselves with respect to that information, and to rely solely on the results of that investigation.
School data provided by GreatSchools. School service boundaries are intended to be used as reference only. To verify enrollment eligibility for a property, contact the school directly.
