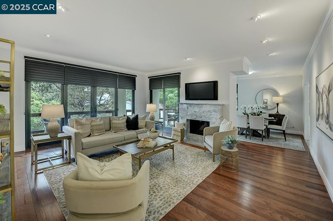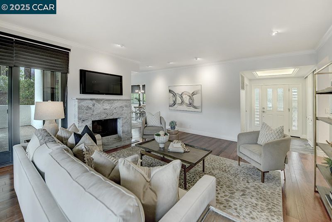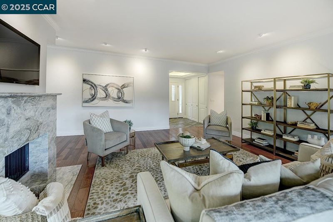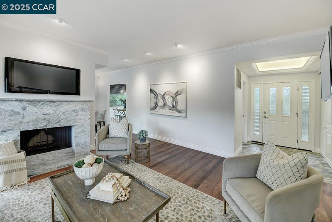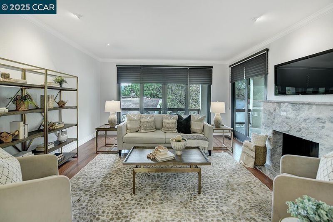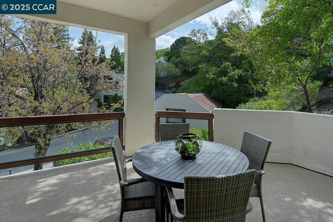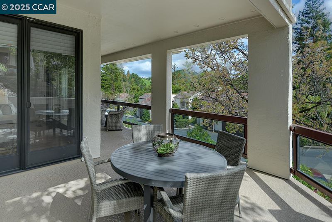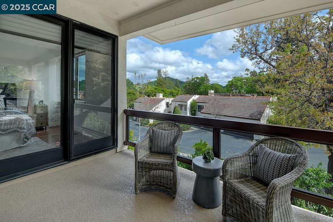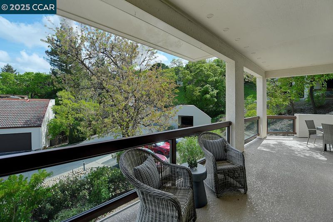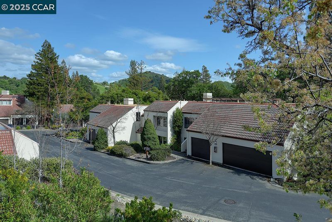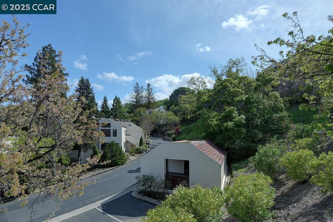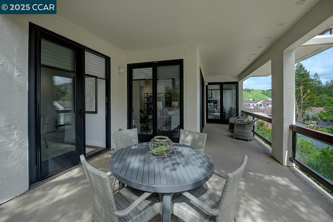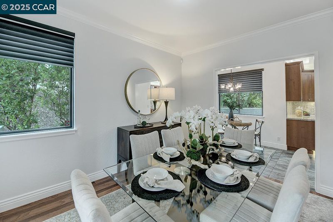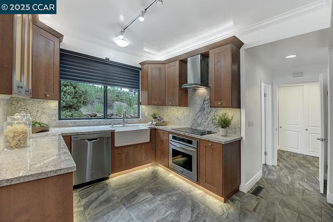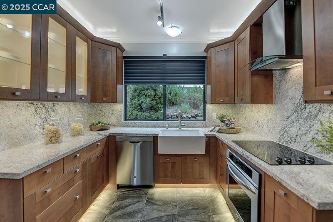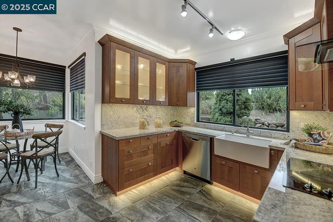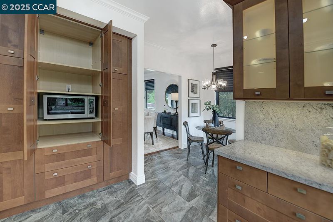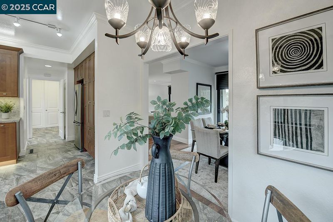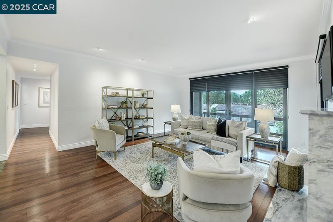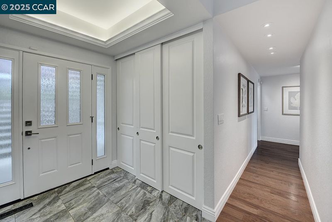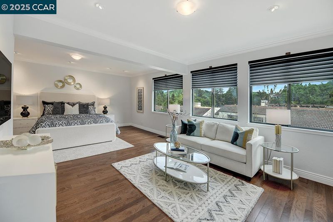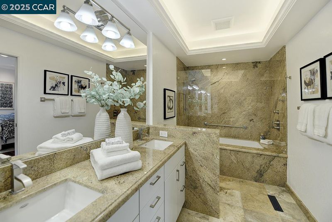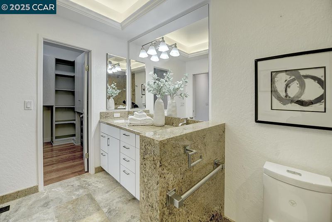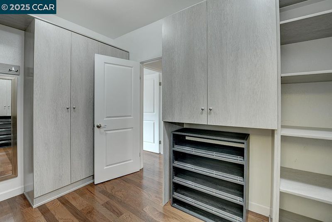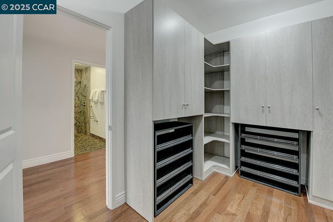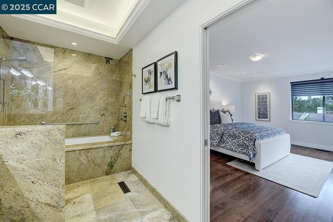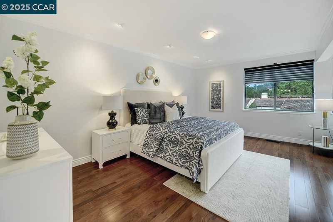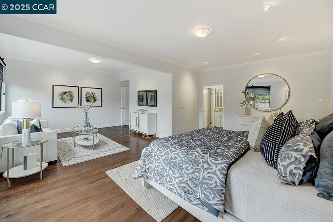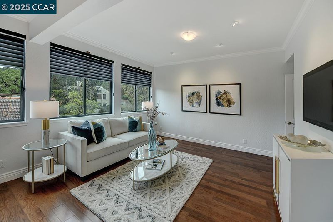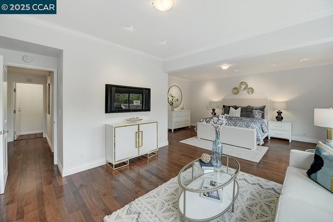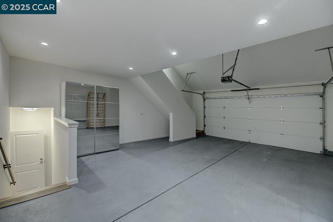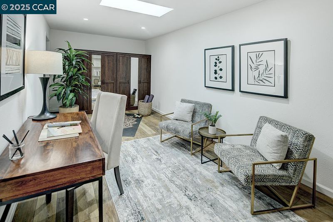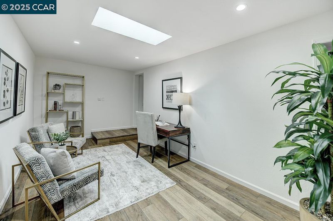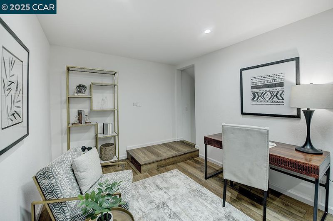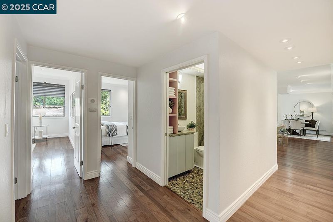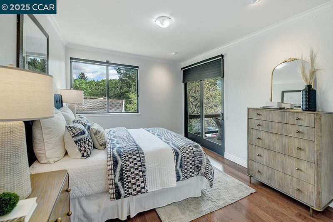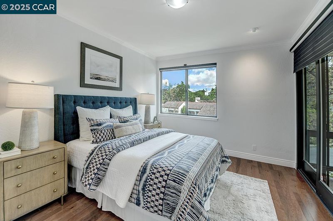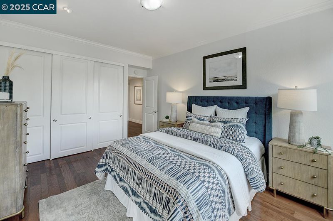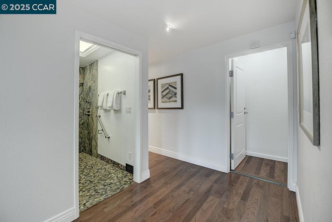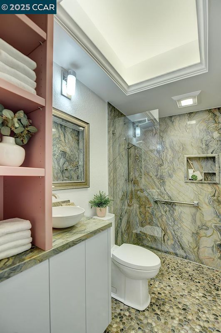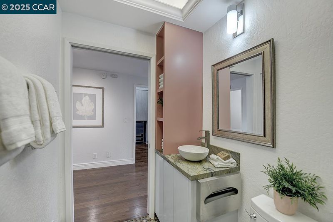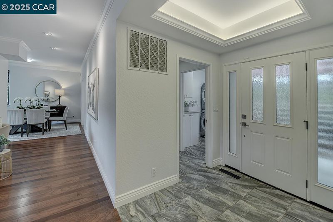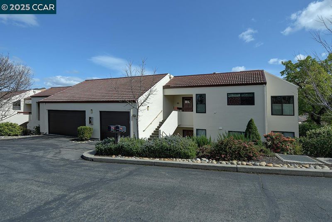
$1,598,000
1,802
SQ FT
$887
SQ/FT
3244 Terra Granada Dr, #2A
@ Avenida Sevilla - Rossmoor, Walnut Creek
- 2 Bed
- 2 Bath
- 2 Park
- 1,802 sqft
- Walnut Creek
-

Majestic Villa Encanto Model located in a lovely picturesque natural setting. Simply one of Rossmoor wonders of beauty.. The versatile floorplan is spacious and flows with all the elegance of a fine quality home. Walls of windows fill this home with an abundance of natural light. Rarely do you find a home that has been so beautifully remodeled with such distinctive architecture and design using only the highest quality finishes starting with quality custom cabinetry covered with Slab granite stone counters, glass front lite cabinets, high grade appliances, Spacious living room with an artfully framed fireplace with Italian marble is the focal point which leads out to large wrapping deck. The primary bedroom has been extended providing a large den retreat and relaxing sitting area. Large walk-in closet with cabinet organizers. The spa inspired bathrooms have been redesigned with stone slabs and only the finest finishes. The quality details are endless…coffered ceiling lighting, recessed lights, grand crown & base moldings, hardwood floors, custom blended paint, dual pane windows, RARE attached two-car garage, large finished storage loft which has so many uses. This home has been thoughtfully and beautifully renovated with all the appointed details you could wish for!
- Current Status
- New
- Original Price
- $1,598,000
- List Price
- $1,598,000
- On Market Date
- Apr 2, 2025
- Property Type
- Condominium
- D/N/S
- Rossmoor
- Zip Code
- 94595
- MLS ID
- 41091703
- APN
- 1902210093
- Year Built
- 1979
- Stories in Building
- 1
- Possession
- COE
- Data Source
- MAXEBRDI
- Origin MLS System
- CONTRA COSTA
Burton Valley Elementary School
Public K-5 Elementary
Students: 798 Distance: 1.6mi
Acalanes Adult Education Center
Public n/a Adult Education
Students: NA Distance: 1.6mi
Acalanes Center For Independent Study
Public 9-12 Alternative
Students: 27 Distance: 1.7mi
Alamo Elementary School
Public K-5 Elementary
Students: 359 Distance: 2.1mi
Murwood Elementary School
Public K-5 Elementary
Students: 366 Distance: 2.3mi
Rancho Romero Elementary School
Public K-5 Elementary
Students: 478 Distance: 2.3mi
- Bed
- 2
- Bath
- 2
- Parking
- 2
- Attached, Space Per Unit - 2, Guest
- SQ FT
- 1,802
- SQ FT Source
- Public Records
- Pool Info
- Other, Community
- Kitchen
- Dishwasher, Electric Range, Disposal, Refrigerator, Dryer, Washer, Counter - Solid Surface, Eat In Kitchen, Electric Range/Cooktop, Garbage Disposal, Updated Kitchen
- Cooling
- Central Air
- Disclosures
- Other - Call/See Agent
- Entry Level
- 1
- Flooring
- Other
- Foundation
- Fire Place
- Living Room
- Heating
- Forced Air
- Laundry
- Dryer, Washer, In Unit
- Main Level
- Other
- Views
- Hills
- Possession
- COE
- Architectural Style
- Contemporary
- Non-Master Bathroom Includes
- Solid Surface, Stall Shower, Updated Baths
- Construction Status
- Existing
- Location
- No Lot
- Pets
- Yes, Number Limit
- Roof
- Unknown
- Water and Sewer
- Public
- Fee
- $1,896
MLS and other Information regarding properties for sale as shown in Theo have been obtained from various sources such as sellers, public records, agents and other third parties. This information may relate to the condition of the property, permitted or unpermitted uses, zoning, square footage, lot size/acreage or other matters affecting value or desirability. Unless otherwise indicated in writing, neither brokers, agents nor Theo have verified, or will verify, such information. If any such information is important to buyer in determining whether to buy, the price to pay or intended use of the property, buyer is urged to conduct their own investigation with qualified professionals, satisfy themselves with respect to that information, and to rely solely on the results of that investigation.
School data provided by GreatSchools. School service boundaries are intended to be used as reference only. To verify enrollment eligibility for a property, contact the school directly.
