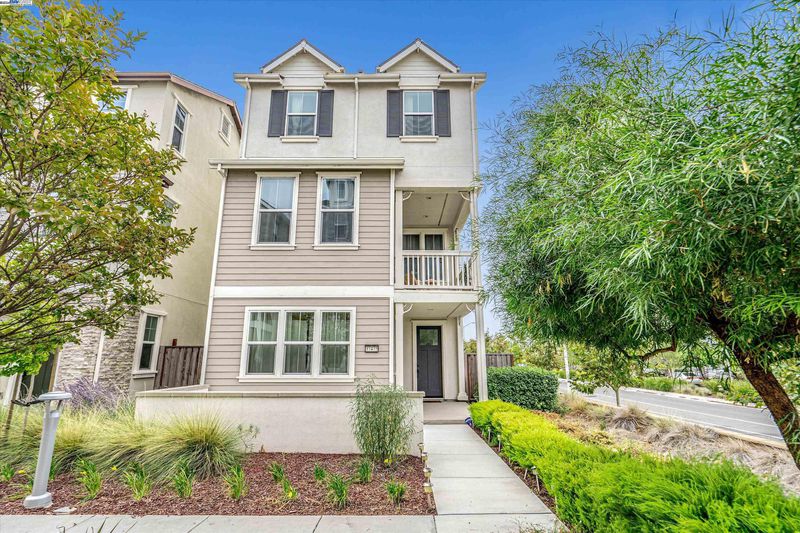 Sold 1.0% Under Asking
Sold 1.0% Under Asking
$1,520,000
2,311
SQ FT
$658
SQ/FT
37475 Bay Crest Rd
@ Seawind Wy - Bayshores Community, Newark
- 4 Bed
- 3.5 (3/1) Bath
- 2 Park
- 2,311 sqft
- Newark
-

Location! Location! Location! High desirable luxury newer home close to high tech companies, park, trails. End unit. No neighbor on one side. Bright & airy. Kitchen features GE SS 30" gas freestanding 4 burner range & oven, SS range hood, SS built-in microwave, SS ENERGY STAR qualified five-cycle dishwasher. Granite slab countertops w full-height backsplash at cooktop, Recessed lighting. Deep SS sink w Kohler faucet. Main living floor w 10' ceilings & oversized windows. Interiors w High-profile 5 1/2" baseboards & 1 1/2" wood casing. All cabinet doors are classic Shaker-style w stain nickel round knobs. Luxurious baths w contemporary matte-finish white-e-stone shower surrounds w clear glass doors at master bath. Beautiful matte-finish white e-stone countertops 4" backsplash. Distinctive Kohler rectangular under-mount sinks. Kohler faucet & shower head. Plank-style flooring throughout first floor & main living level. Deck w durable waterproof Pli-Dek flooring in Medium Grey finish & recessed lighting. Duet UBS charging outlet in kitchen & master bedroom. Satellite dish pre-wiring & conduct on roof. Electric vehicle conduct in garage. Low-E glass, vinyl-framed windows throughout. Tankless water heater. Conduct on roof for solar panels. Cabinets in garage.
- Current Status
- Sold
- Sold Price
- $1,520,000
- Under List Price
- 1.0%
- Original Price
- $1,535,000
- List Price
- $1,535,000
- On Market Date
- Sep 20, 2024
- Contract Date
- Sep 24, 2024
- Close Date
- Oct 17, 2024
- Property Type
- Detached
- D/N/S
- Bayshores Community
- Zip Code
- 94560
- MLS ID
- 41073807
- APN
- 92259111
- Year Built
- 2018
- Stories in Building
- 3
- Possession
- COE
- COE
- Oct 17, 2024
- Data Source
- MAXEBRDI
- Origin MLS System
- BAY EAST
August Schilling Elementary School
Public K-6 Elementary
Students: 378 Distance: 0.5mi
Lincoln Elementary School
Public K-6 Elementary
Students: 401 Distance: 1.0mi
James A. Graham Elementary School
Public K-6 Elementary
Students: 375 Distance: 1.2mi
H. A. Snow Elementary School
Public K-6 Elementary
Students: 343 Distance: 1.5mi
Newark Junior High School
Public 7-8 Middle
Students: 889 Distance: 1.6mi
St. Edward School
Private K-8 Elementary, Religious, Coed
Students: 272 Distance: 1.7mi
- Bed
- 4
- Bath
- 3.5 (3/1)
- Parking
- 2
- Attached, Space Per Unit - 2, Garage Door Opener
- SQ FT
- 2,311
- SQ FT Source
- Public Records
- Lot SQ FT
- 2,269.0
- Lot Acres
- 0.05 Acres
- Pool Info
- None
- Kitchen
- Dishwasher, Disposal, Gas Range, Microwave, Free-Standing Range, Refrigerator, Dryer, Washer, Gas Water Heater, Tankless Water Heater, Counter - Stone, Garbage Disposal, Gas Range/Cooktop, Island, Range/Oven Free Standing
- Cooling
- Central Air
- Disclosures
- Other - Call/See Agent
- Entry Level
- Exterior Details
- Front Yard, Side Yard
- Flooring
- Laminate, Tile, Carpet
- Foundation
- Fire Place
- None
- Heating
- Forced Air, Natural Gas
- Laundry
- Dryer, Laundry Room, Washer
- Main Level
- 1 Bedroom, 1 Bath, No Steps to Entry, Main Entry
- Possession
- COE
- Architectural Style
- Contemporary
- Construction Status
- Existing
- Additional Miscellaneous Features
- Front Yard, Side Yard
- Location
- Regular
- Roof
- Shingle
- Water and Sewer
- Water District
- Fee
- $120
MLS and other Information regarding properties for sale as shown in Theo have been obtained from various sources such as sellers, public records, agents and other third parties. This information may relate to the condition of the property, permitted or unpermitted uses, zoning, square footage, lot size/acreage or other matters affecting value or desirability. Unless otherwise indicated in writing, neither brokers, agents nor Theo have verified, or will verify, such information. If any such information is important to buyer in determining whether to buy, the price to pay or intended use of the property, buyer is urged to conduct their own investigation with qualified professionals, satisfy themselves with respect to that information, and to rely solely on the results of that investigation.
School data provided by GreatSchools. School service boundaries are intended to be used as reference only. To verify enrollment eligibility for a property, contact the school directly.



