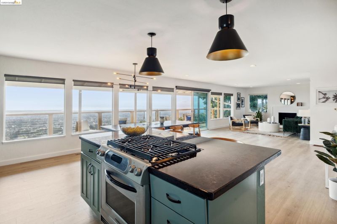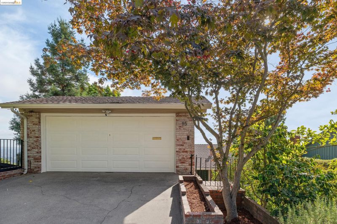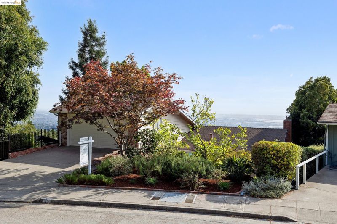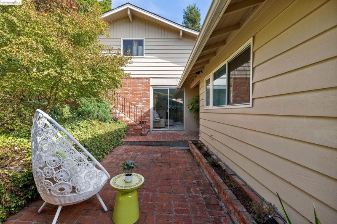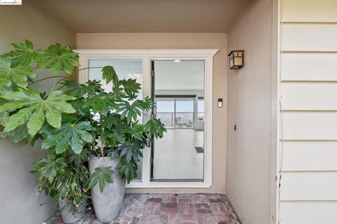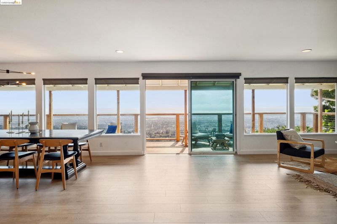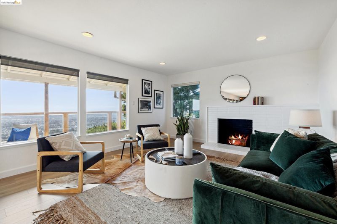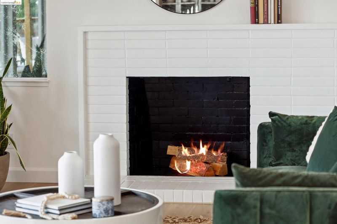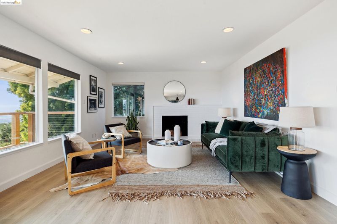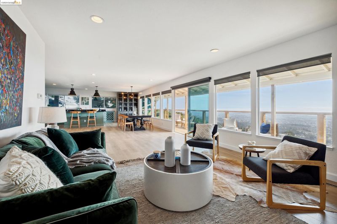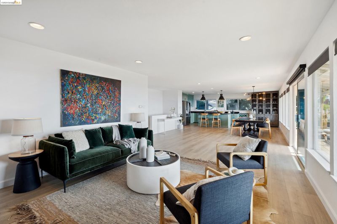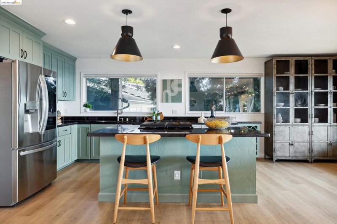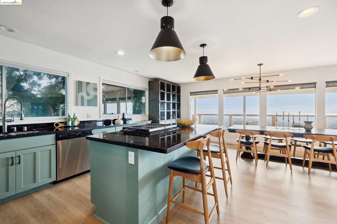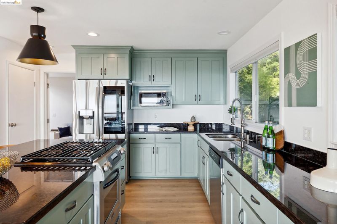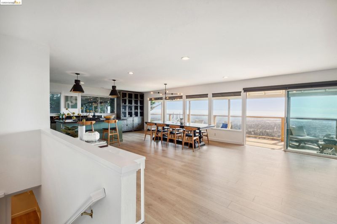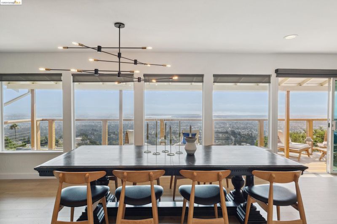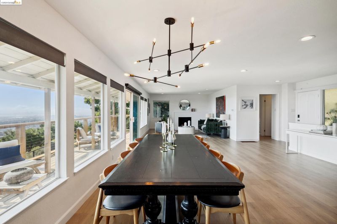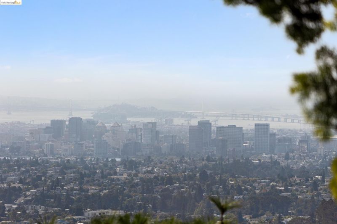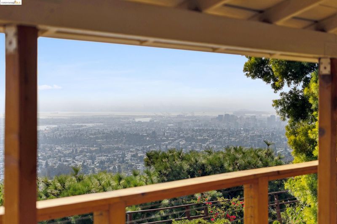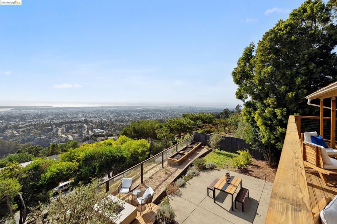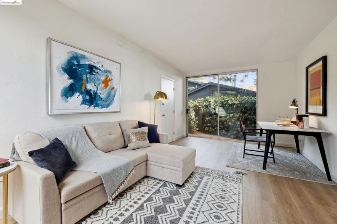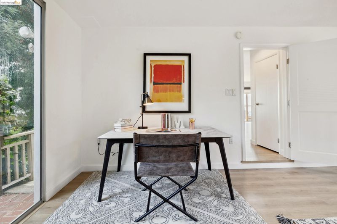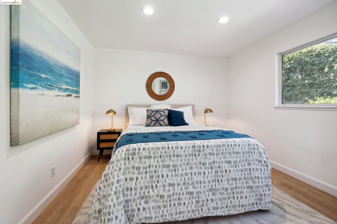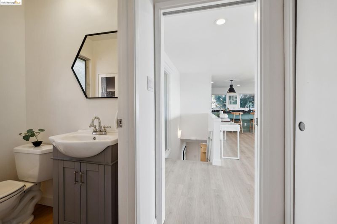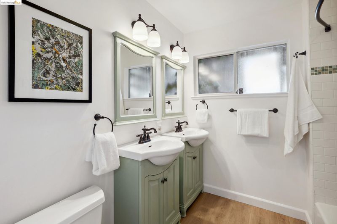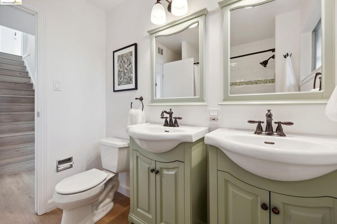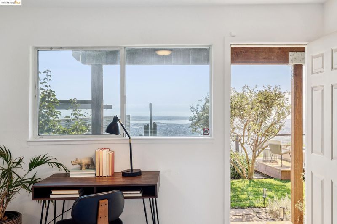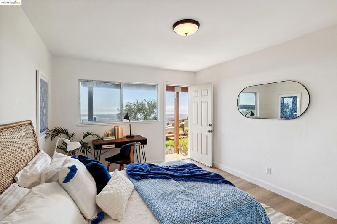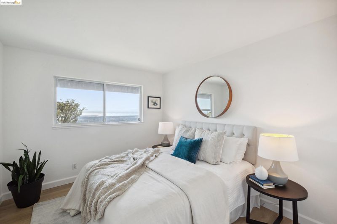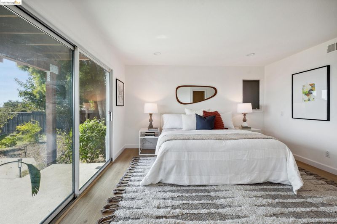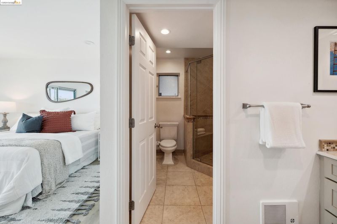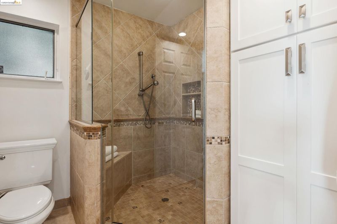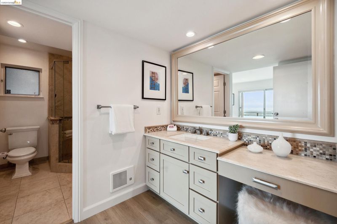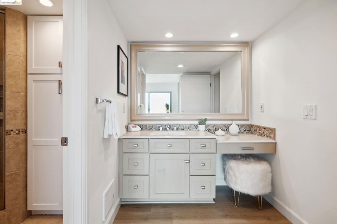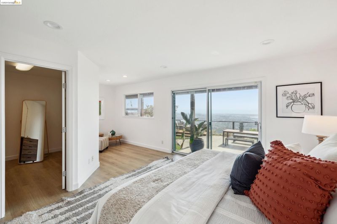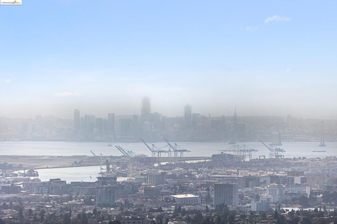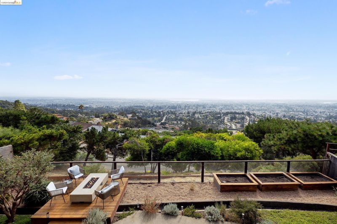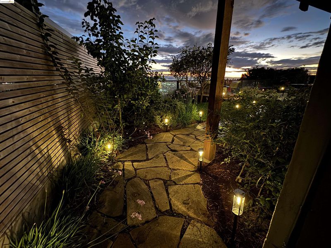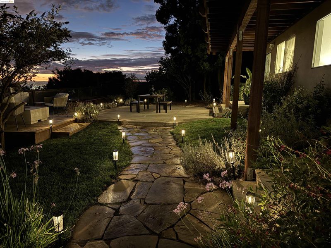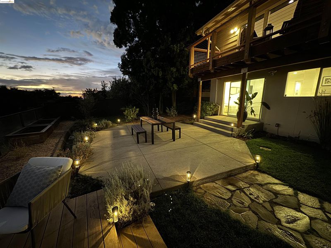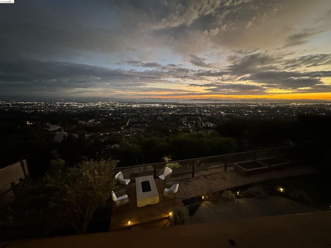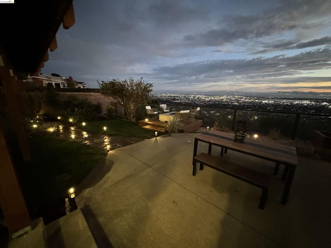
$1,349,000
2,004
SQ FT
$673
SQ/FT
95 Kimberlin Heights Dr
@ Chadbourne Way - Woodminster, Oakland
- 4 Bed
- 3 Bath
- 2 Park
- 2,004 sqft
- Oakland
-

-
Sat Sep 21, 2:00 pm - 4:30 pm
Go Show, Fall in Love and Write an offer
-
Sun Sep 22, 2:00 pm - 4:30 pm
Go Show, Fall in Love and Write an offer
Nestled in the serene Oakland Hills, 95 Kimberlin Heights Drive offers a harmonious blend of modern luxury and suburban tranquility. This 4-bedroom, 3.5-bath home is designed for families seeking both style and comfort. The open-concept living area boasts soaring ceilings, abundant natural light, and sleek finishes. The state-of-the-art kitchen features high-end appliances and quartz countertops, perfect for family gatherings. A dedicated home office provides a quiet space for remote work or creative projects, while the master suite offers a private retreat. The expansive backyard, with its scenic patio and lush landscape, is ideal for relaxation and entertaining. Enjoy breathtaking 3-bridge views and weekend BBQs in this perfect outdoor oasis. Located just minutes from San Francisco, this home provides a quick commute to tech hubs while offering access to top-rated schools, parks, and urban amenities. Experience the perfect balance of residential living with the convenience of nearby restaurants, cafes, and Oakland’s vibrant culture. More than a home, it’s an investment in your family's future. Schedule your visit today and start building lifelong memories at 95 Kimberlin Heights.
- Current Status
- New
- Original Price
- $1,349,000
- List Price
- $1,349,000
- On Market Date
- Sep 20, 2024
- Property Type
- Detached
- D/N/S
- Woodminster
- Zip Code
- 94619
- MLS ID
- 41073929
- APN
- 37A3147612
- Year Built
- 1956
- Stories in Building
- 2
- Possession
- COE
- Data Source
- MAXEBRDI
- Origin MLS System
- Bridge AOR
First Covenant Treehouse Preschool & Kindergarten
Private K Preschool Early Childhood Center, Religious, Coed
Students: 107 Distance: 0.3mi
Raskob Learning Institute And Day School
Private 2-8 Special Education, Elementary, Coed
Students: 71 Distance: 0.5mi
Carl B. Munck Elementary School
Public K-5 Elementary
Students: 228 Distance: 0.5mi
Oakland Hebrew Day School
Private K-8 Religious, Coed
Students: 139 Distance: 0.5mi
Redwood Heights Elementary School
Public K-5 Elementary
Students: 372 Distance: 0.5mi
Skyline High School
Public 9-12 High
Students: 1592 Distance: 0.8mi
- Bed
- 4
- Bath
- 3
- Parking
- 2
- Garage Faces Front, Garage Door Opener
- SQ FT
- 2,004
- SQ FT Source
- Public Records
- Lot SQ FT
- 12,025.0
- Lot Acres
- 0.28 Acres
- Pool Info
- None
- Kitchen
- Dishwasher, Disposal, Gas Range, Microwave, Refrigerator, Self Cleaning Oven, 220 Volt Outlet, Counter - Stone, Eat In Kitchen, Garbage Disposal, Gas Range/Cooktop, Island, Self-Cleaning Oven, Updated Kitchen
- Cooling
- Whole House Fan
- Disclosures
- Disclosure Package Avail
- Entry Level
- Exterior Details
- Backyard, Yard Space
- Flooring
- Laminate
- Foundation
- Fire Place
- Living Room
- Heating
- Zoned
- Laundry
- Other
- Main Level
- 1 Bedroom, 0.5 Bath, Other
- Views
- City Lights, Bridges
- Possession
- COE
- Architectural Style
- Contemporary
- Non-Master Bathroom Includes
- Tub
- Construction Status
- Existing
- Additional Miscellaneous Features
- Backyard, Yard Space
- Location
- Irregular Lot, Premium Lot, Landscape Front, Landscape Back
- Roof
- Composition Shingles
- Water and Sewer
- Public
- Fee
- $190
MLS and other Information regarding properties for sale as shown in Theo have been obtained from various sources such as sellers, public records, agents and other third parties. This information may relate to the condition of the property, permitted or unpermitted uses, zoning, square footage, lot size/acreage or other matters affecting value or desirability. Unless otherwise indicated in writing, neither brokers, agents nor Theo have verified, or will verify, such information. If any such information is important to buyer in determining whether to buy, the price to pay or intended use of the property, buyer is urged to conduct their own investigation with qualified professionals, satisfy themselves with respect to that information, and to rely solely on the results of that investigation.
School data provided by GreatSchools. School service boundaries are intended to be used as reference only. To verify enrollment eligibility for a property, contact the school directly.
