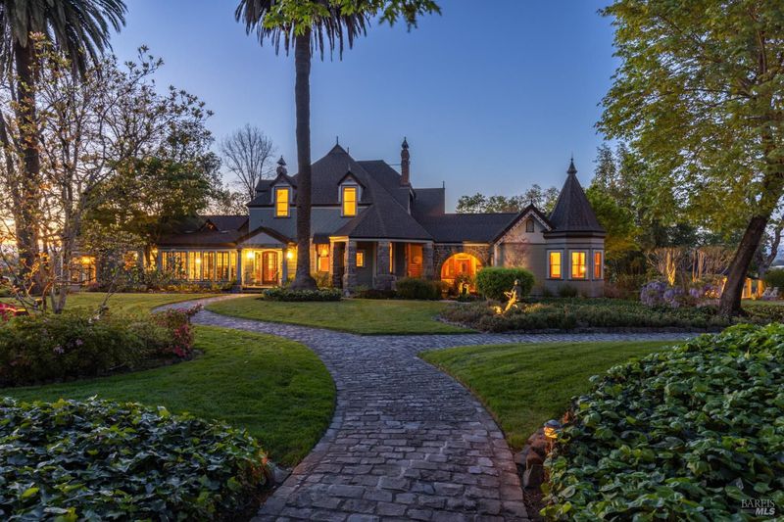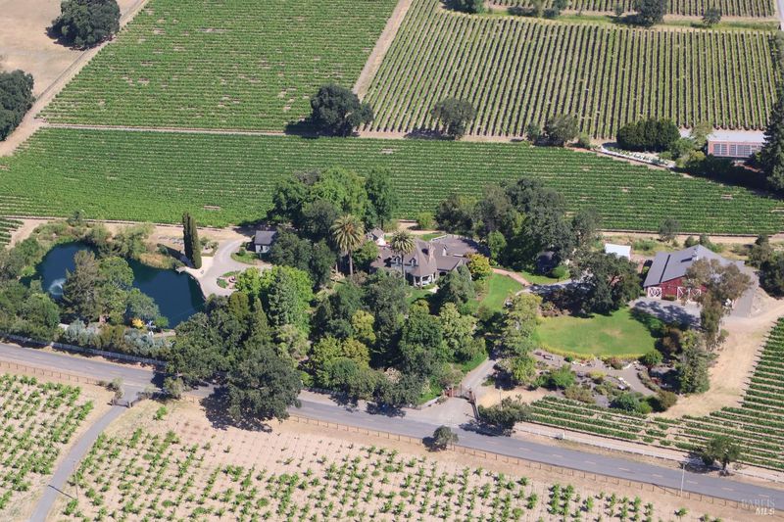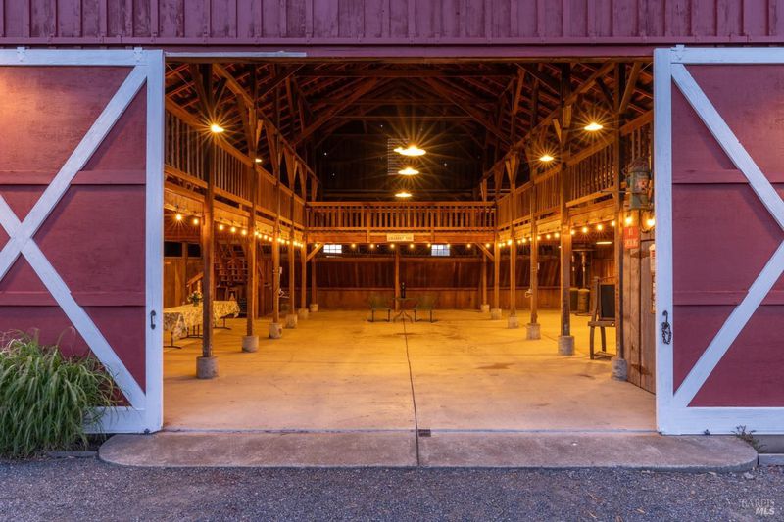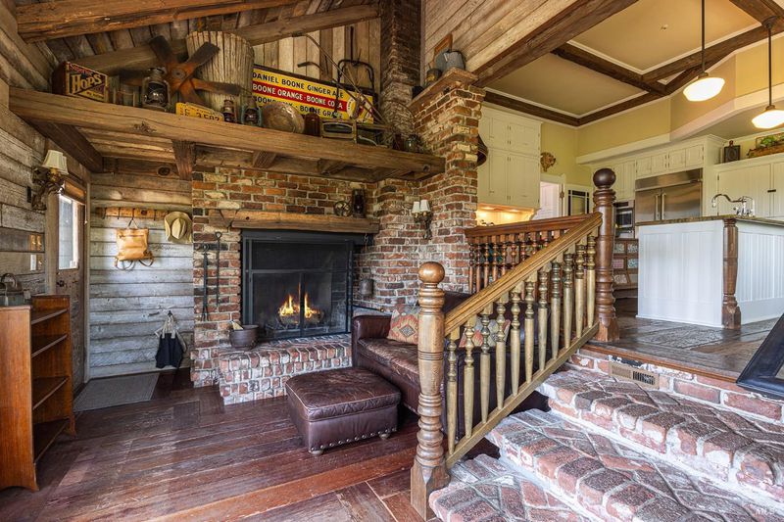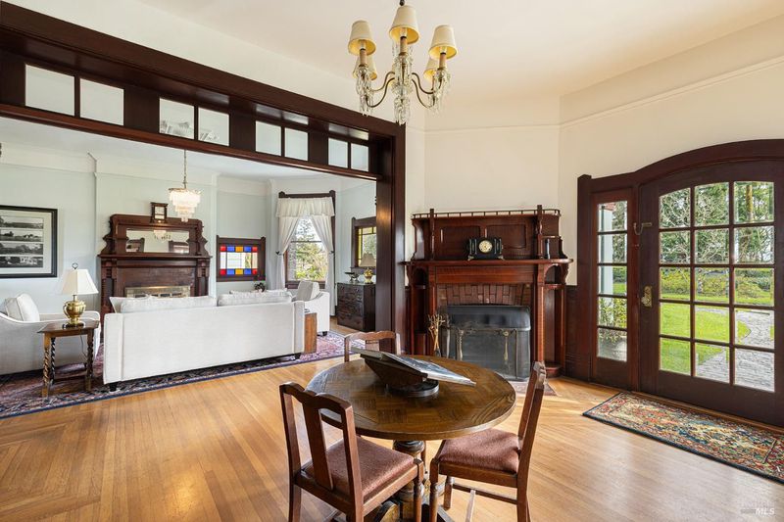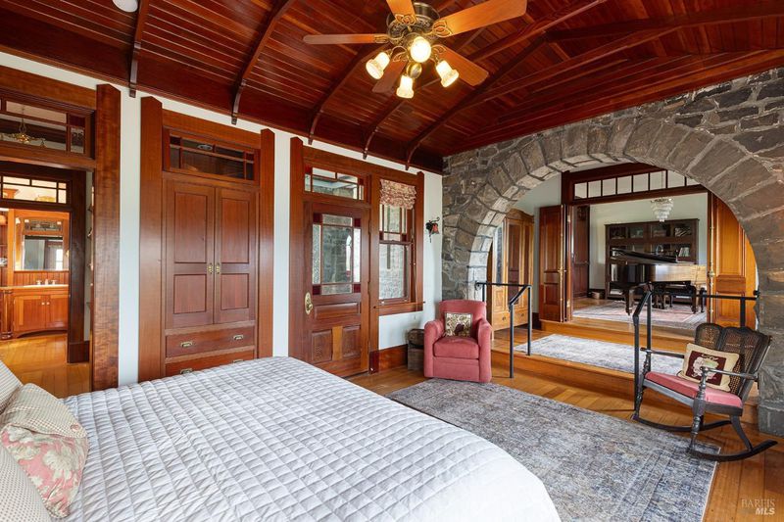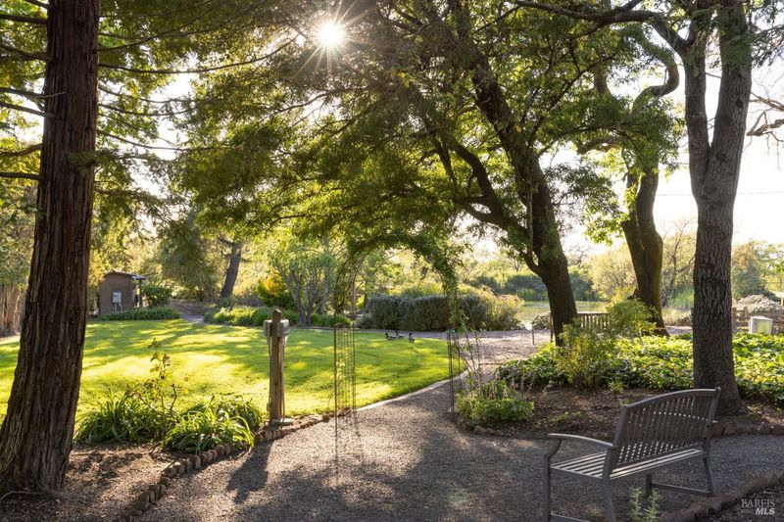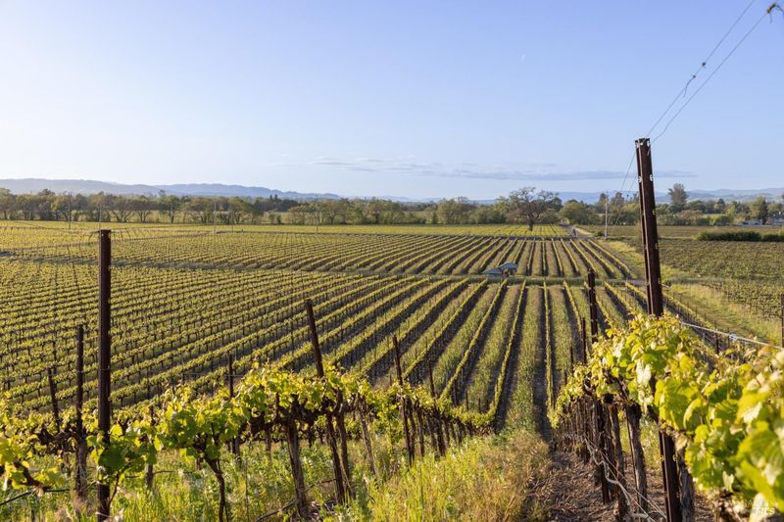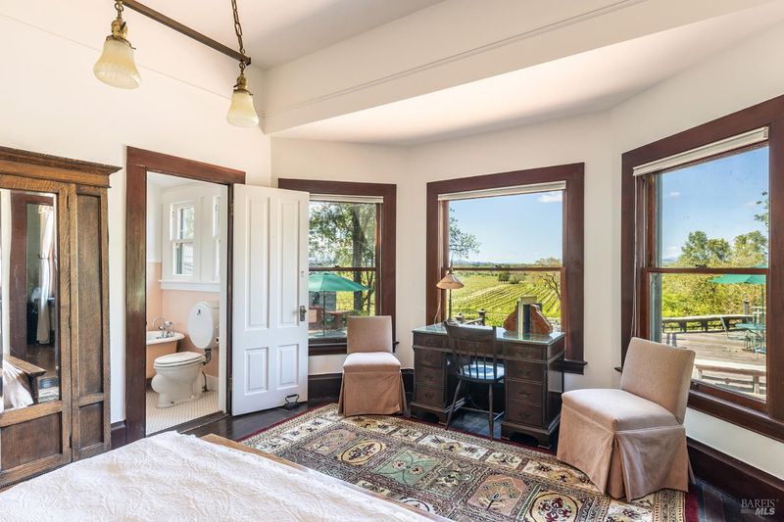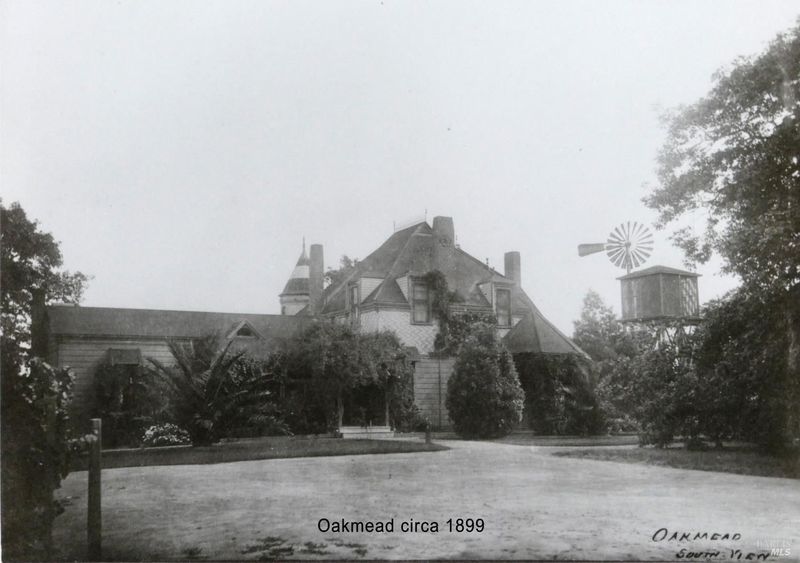
$4,995,000
4,747
SQ FT
$1,052
SQ/FT
2875 Woolsey Road
@ River Road - Windsor
- 5 Bed
- 4 Bath
- 10 Park
- 4,747 sqft
- Windsor
-

Experience Oakmead, an exquisitely preserved estate in Russian River Valley. Built in 1888, this historic Sonoma County property overlooks 27.5 acres with 18.72 acres of picturesque Pinot Noir & Chardonnay vineyards contracted with esteemed wineries. Lovingly maintained for over 40 years by the same family, Oakmead seamlessly blends its original Victorian charm with modern amenities. Explore winding pathways through rose gardens, ponds, fountains, & manicured lawns, leading to a restored 5,000 sqft barn, art/exercise studio w/ half bath & an independent 2bed/1bath cottage. Additional features include wine cellar, multiple outbuildings & a detached two-car garage. The main residence, nestled amidst lush gardens, offers an outdoor kitchen, fire-pit & expansive patio for entertaining. The first floor showcases an elegant primary suite with walk in closet & grand bathroom, custom kitchen with large pantry & breakfast nook open to a cozy family room with one of five fireplaces. Rounding out the main floor is the sunroom, library, formal dining & living room with adjacent music room & a versatile office suite with full bath. Upstairs includes four bedrooms, a full bath & expansive views. Immerse yourself in the rich history & luxurious amenities of Oakmead, a rare wine country gem.
- Days on Market
- 9 days
- Current Status
- Active
- Original Price
- $4,995,000
- List Price
- $4,995,000
- On Market Date
- Apr 8, 2025
- Property Type
- Single Family Residence
- Area
- Windsor
- Zip Code
- 95492
- MLS ID
- 325020714
- APN
- 057-110-012-000
- Year Built
- 1888
- Stories in Building
- Unavailable
- Possession
- Close Of Escrow
- Data Source
- BAREIS
- Origin MLS System
Olivet Elementary Charter School
Charter K-6 Elementary
Students: 319 Distance: 1.6mi
Paideia Educational Heritage
Private K-12
Students: 7 Distance: 1.6mi
Paideia Educational Heritage
Private PK-12 Combined Elementary And Secondary, Religious, Nonprofit
Students: 10 Distance: 1.6mi
Sonoma County Alternative Education Programs School
Public K-12 Yr Round
Students: 74 Distance: 1.8mi
Sonoma County Special Education School
Public PK-12 Special Education
Students: 385 Distance: 1.8mi
Sonoma County Rop School
Public 10-12
Students: NA Distance: 1.8mi
- Bed
- 5
- Bath
- 4
- Double Sinks, Jetted Tub, Shower Stall(s), Sunken Tub, Tile, Window
- Parking
- 10
- Detached, Guest Parking Available, Uncovered Parking Spaces 2+
- SQ FT
- 4,747
- SQ FT Source
- Assessor Agent-Fill
- Lot SQ FT
- 1,196,158.0
- Lot Acres
- 27.46 Acres
- Kitchen
- Breakfast Area, Butlers Pantry, Granite Counter, Island w/Sink, Tile Counter
- Cooling
- Ceiling Fan(s), Central
- Dining Room
- Formal Area, Formal Room
- Exterior Details
- BBQ Built-In, Fire Pit
- Family Room
- Open Beam Ceiling, Sunken
- Flooring
- Carpet, Tile, Wood, Other
- Fire Place
- Brick, Dining Room, Family Room, Living Room, Wood Burning
- Heating
- Bio Diesel Furnace, Central
- Laundry
- Electric, Other
- Upper Level
- Bedroom(s), Full Bath(s)
- Main Level
- Dining Room, Family Room, Full Bath(s), Kitchen, Living Room, Primary Bedroom
- Views
- Hills, Mountains, Vineyard
- Possession
- Close Of Escrow
- Basement
- Partial
- Architectural Style
- Victorian
- Fee
- $0
MLS and other Information regarding properties for sale as shown in Theo have been obtained from various sources such as sellers, public records, agents and other third parties. This information may relate to the condition of the property, permitted or unpermitted uses, zoning, square footage, lot size/acreage or other matters affecting value or desirability. Unless otherwise indicated in writing, neither brokers, agents nor Theo have verified, or will verify, such information. If any such information is important to buyer in determining whether to buy, the price to pay or intended use of the property, buyer is urged to conduct their own investigation with qualified professionals, satisfy themselves with respect to that information, and to rely solely on the results of that investigation.
School data provided by GreatSchools. School service boundaries are intended to be used as reference only. To verify enrollment eligibility for a property, contact the school directly.
