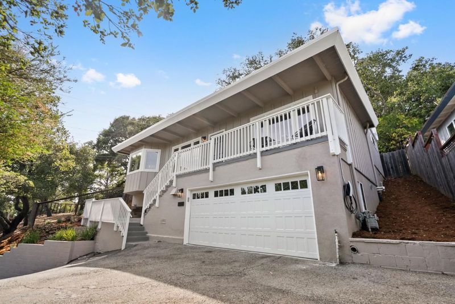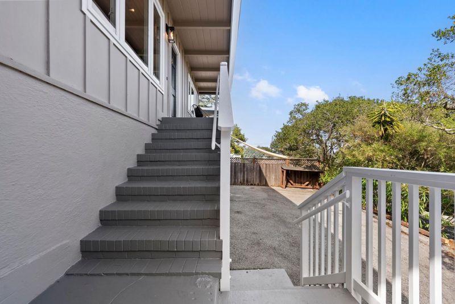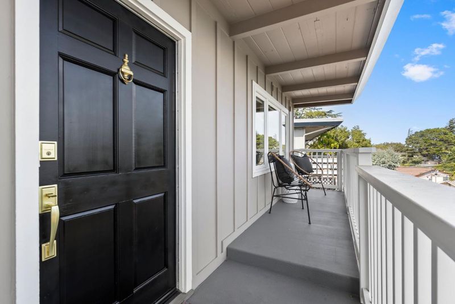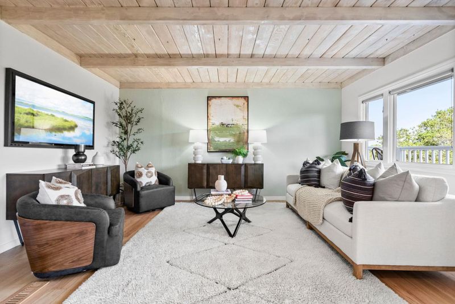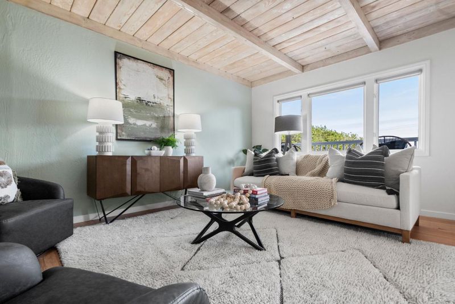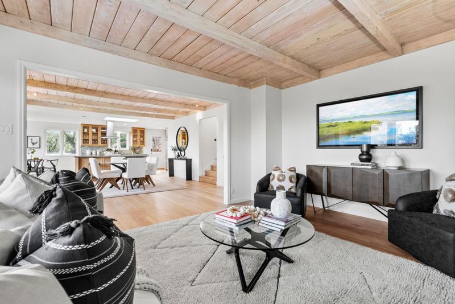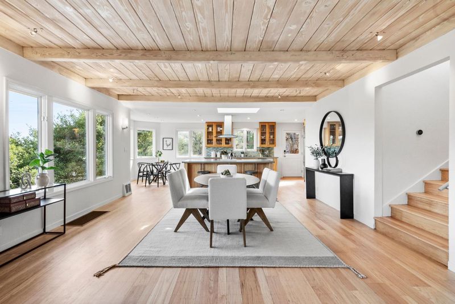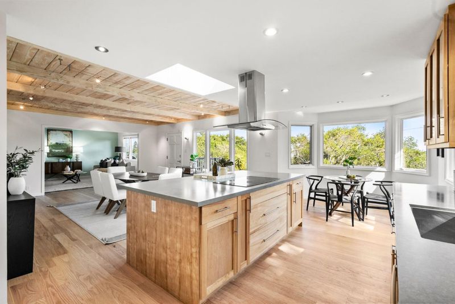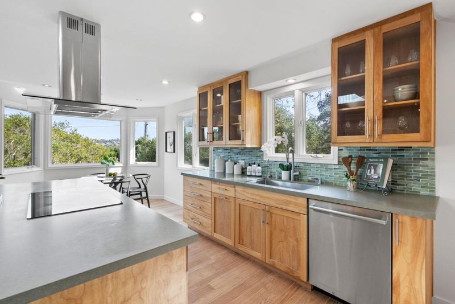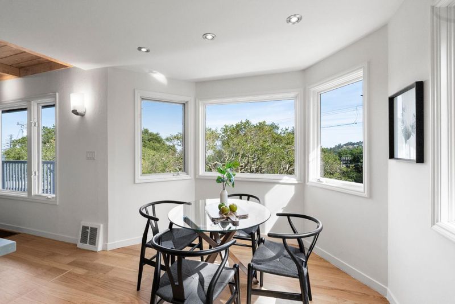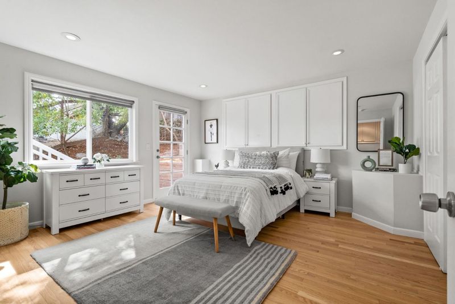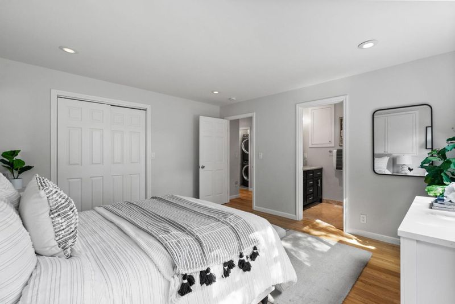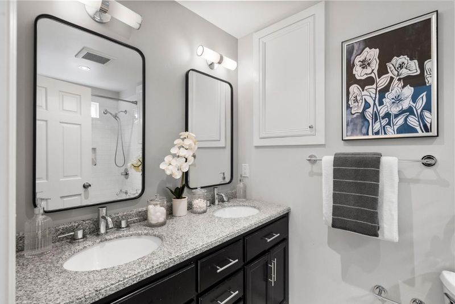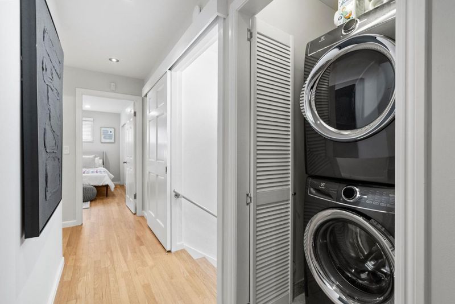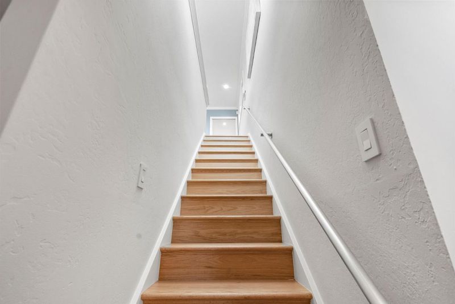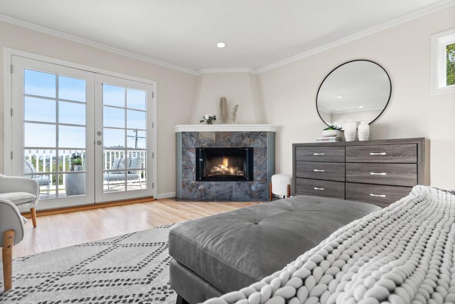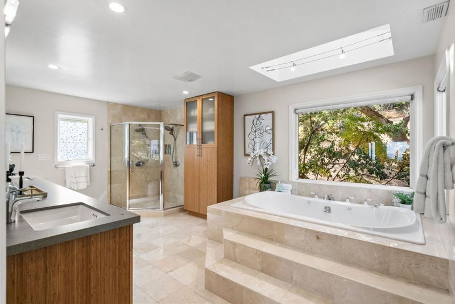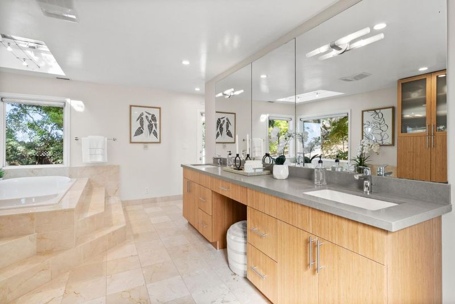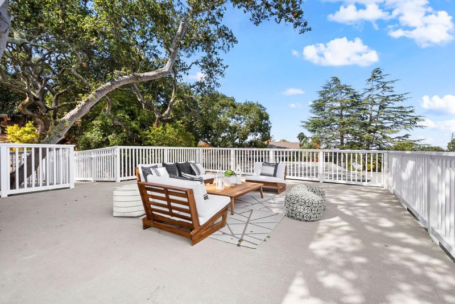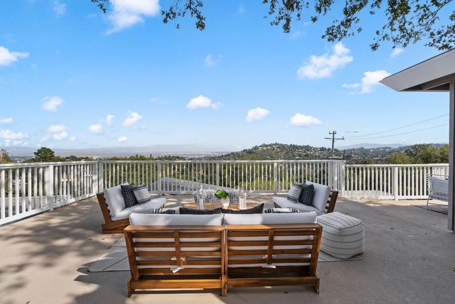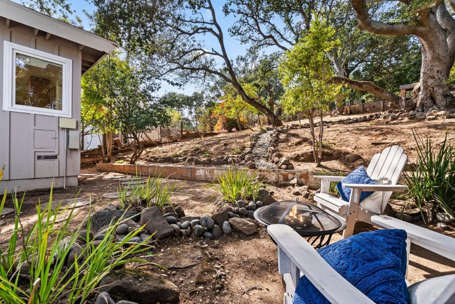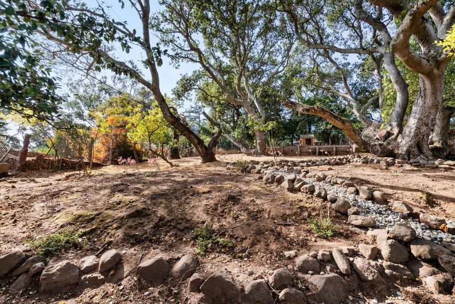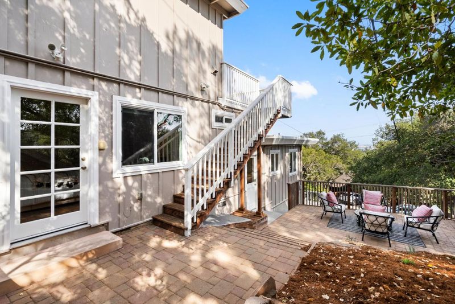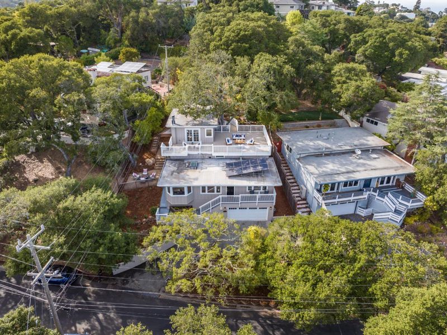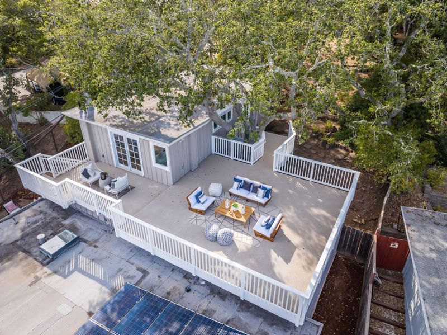
$2,598,000
2,100
SQ FT
$1,237
SQ/FT
1718 Valley View Avenue
@ Pine Knoll Dr. - 362 - Belmont Country Club Etc., Belmont
- 3 Bed
- 3 Bath
- 2 Park
- 2,100 sqft
- BELMONT
-

Discover the unparalleled magic of living in a luxurious treetop sanctuary among levels of luminosity. This stunning, spacious split-level home offers tremendous, tiered spaces of luxurious living. Multiple decks, balconies, patio areas, and a plethora of vantage points from inside the home to enjoy sensational sweeping valley views. Step into the main level, featuring random plank White Oak hardwood floors & an abundance of natural light. The spacious kitchen boasts Caesarstone Quartz countertops, natural, solid wood cabinets with display sections, and contemporary hood over an induction cooktop. A skylight illuminates the open-concept kitchen with a breakfast bar, double ovens, and generous pantry room. Enjoy seamless indoor-outdoor living with picturesque views from the eat-in nook in this elevated, elegant home. The private primary level loft is a true treehouse feeling sanctuary, featuring hardwood floors, regal wood-burning fireplace and French doors leading to a stunning vista deck with breathtaking views of the valley. The primary bathroom is a sincere spa-like retreat. Experience the perfect blend of luminosity, luxury, and natural surroundings. This home offers a unique and inviting living experience, with every detail thoughtfully designed for comfort and style.
- Days on Market
- 5 days
- Current Status
- Active
- Original Price
- $2,598,000
- List Price
- $2,598,000
- On Market Date
- Sep 19, 2024
- Property Type
- Single Family Home
- Area
- 362 - Belmont Country Club Etc.
- Zip Code
- 94002
- MLS ID
- ML81980941
- APN
- 044-072-170
- Year Built
- 1953
- Stories in Building
- Unavailable
- Possession
- COE
- Data Source
- MLSL
- Origin MLS System
- MLSListings, Inc.
Notre Dame Elementary School
Private K-8 Elementary, Religious, Coed
Students: 236 Distance: 0.2mi
Notre Dame High School
Private 9-12 Secondary, Religious, All Female
Students: 448 Distance: 0.4mi
Central Elementary School
Public K-5 Elementary
Students: 440 Distance: 0.5mi
Immaculate Heart Of Mary School
Private K-8 Elementary, Religious, Coed
Students: 266 Distance: 0.7mi
Alpha Beacon Christian School CLOSED 06-2014
Private PK-12 Combined Elementary And Secondary, Religious, Nonprofit
Students: 80 Distance: 0.8mi
Centennial Montessori School
Private 1-4
Students: 11 Distance: 0.8mi
- Bed
- 3
- Bath
- 3
- Double Sinks, Granite, Outside Access, Oversized Tub, Primary - Oversized Tub, Primary - Stall Shower(s), Primary - Tub with Jets, Showers over Tubs - 2+, Skylight, Solid Surface
- Parking
- 2
- Attached Garage
- SQ FT
- 2,100
- SQ FT Source
- Unavailable
- Lot SQ FT
- 8,800.0
- Lot Acres
- 0.20202 Acres
- Kitchen
- Cooktop - Electric, Countertop - Quartz, Dishwasher, Exhaust Fan, Garbage Disposal, Hood Over Range, Island, Oven - Double, Pantry, Refrigerator, Skylight, Wine Refrigerator
- Cooling
- Central AC, Window / Wall Unit
- Dining Room
- Breakfast Bar, Breakfast Nook, Dining Area in Living Room, Dining Bar, Eat in Kitchen, Skylight
- Disclosures
- NHDS Report
- Family Room
- No Family Room
- Flooring
- Hardwood, Travertine
- Foundation
- Concrete Perimeter, Crawl Space
- Fire Place
- Wood Burning
- Heating
- Central Forced Air
- Laundry
- Inside, Washer / Dryer
- Views
- Bay, Bridge, City Lights, Hills, Valley, Water
- Possession
- COE
- Fee
- Unavailable
MLS and other Information regarding properties for sale as shown in Theo have been obtained from various sources such as sellers, public records, agents and other third parties. This information may relate to the condition of the property, permitted or unpermitted uses, zoning, square footage, lot size/acreage or other matters affecting value or desirability. Unless otherwise indicated in writing, neither brokers, agents nor Theo have verified, or will verify, such information. If any such information is important to buyer in determining whether to buy, the price to pay or intended use of the property, buyer is urged to conduct their own investigation with qualified professionals, satisfy themselves with respect to that information, and to rely solely on the results of that investigation.
School data provided by GreatSchools. School service boundaries are intended to be used as reference only. To verify enrollment eligibility for a property, contact the school directly.
