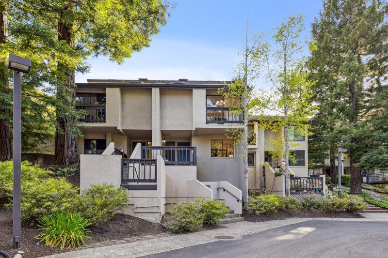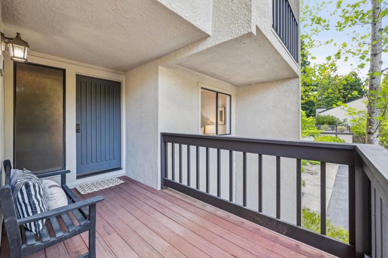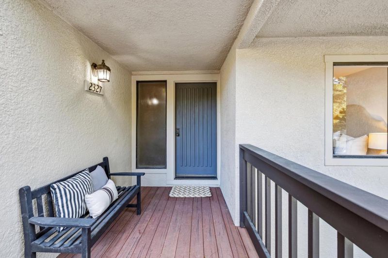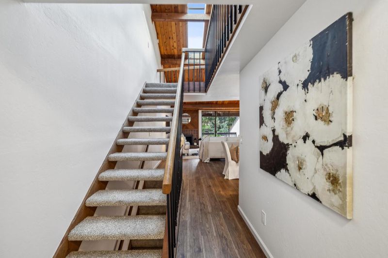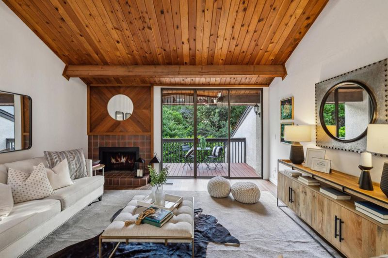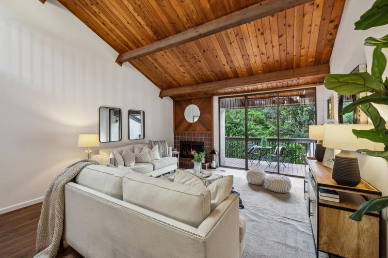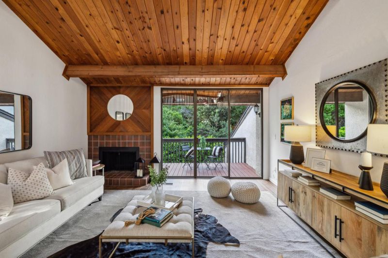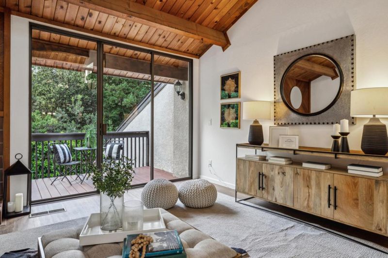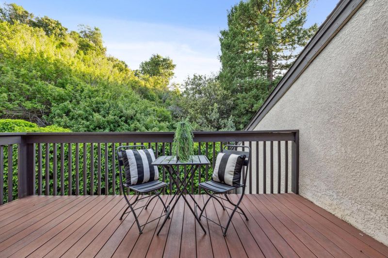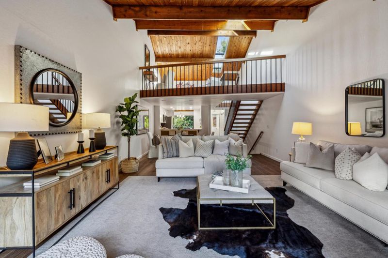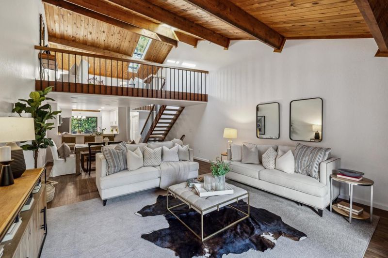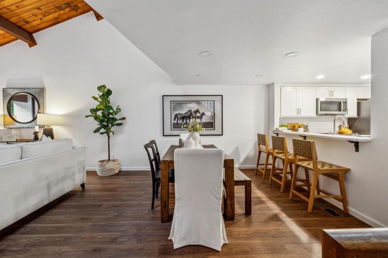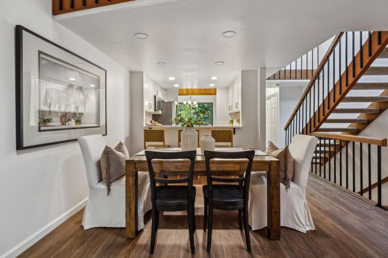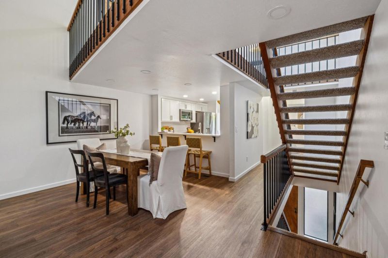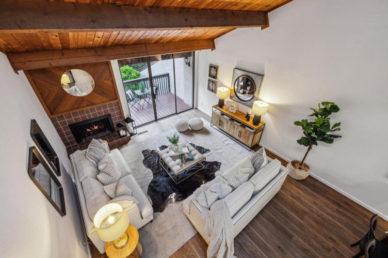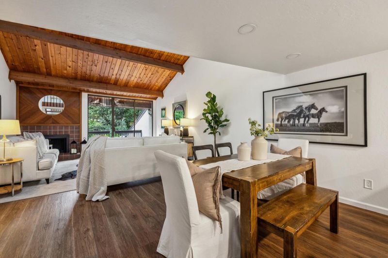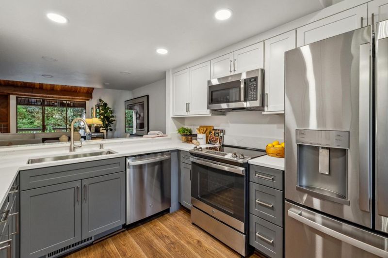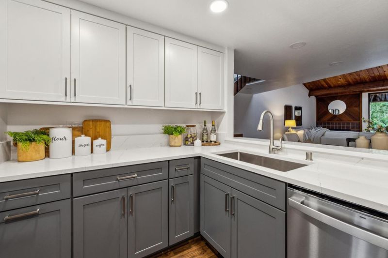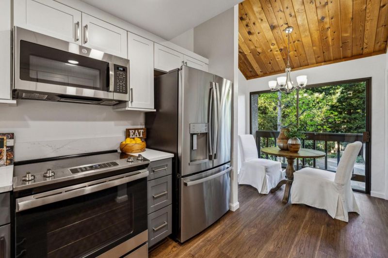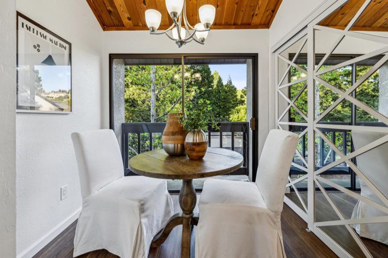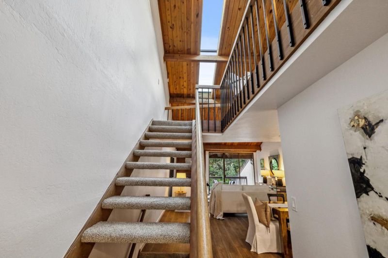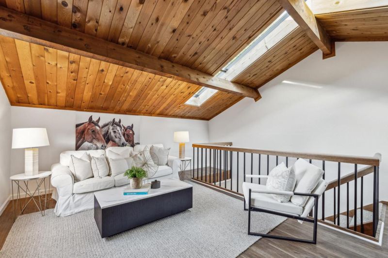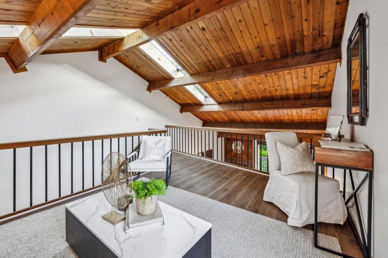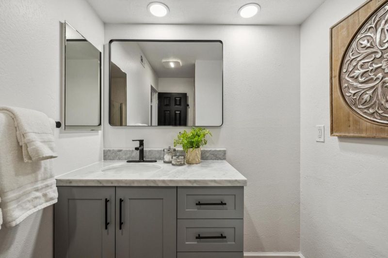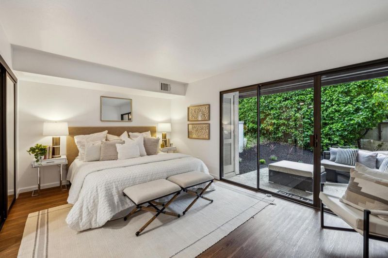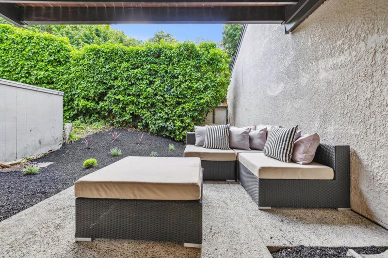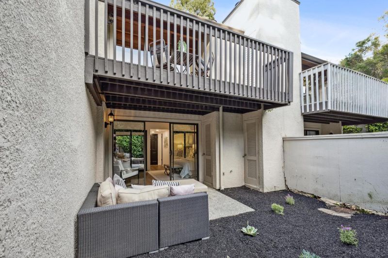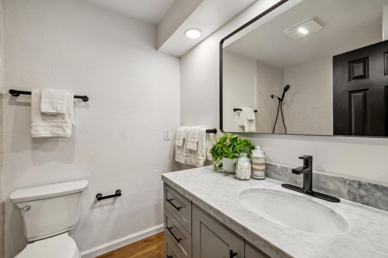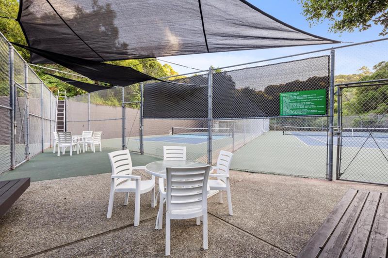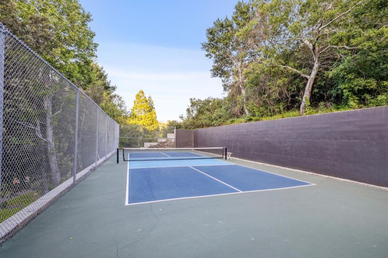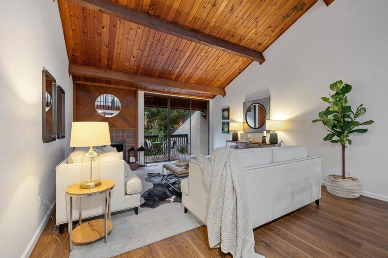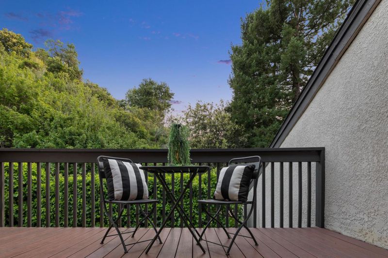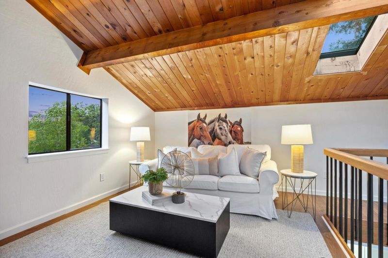
$1,298,000
1,770
SQ FT
$733
SQ/FT
2327 Ticonderoga Drive
@ Polhemus - 433 - The Highlands / Ticonderoga, San Mateo
- 2 Bed
- 3 (2/1) Bath
- 2 Park
- 1,770 sqft
- SAN MATEO
-

A WOODED OASIS WITH COUNTRY CLUB AMENITIES This intimate 45-unit community of townhomes near Crystal Springs Reservoir offers the best of both worlds; the serenity of being surrounded by Mother Nature, and the vibrancy of Mid-Peninsula culture with its plethora of shopping and restaurants, arts and entertainment, top-notch education and medicine and Fortune 500 employers. Bold, minimalistic and eco-chic, this harmonious live-work soft loft is where refinement and simplicity embrace nature. Featuring soaring wood paneled ceilings with exposed beams and long linear skylights, freshly painted white walls with crisp clean lines, windows and sliding glass doors with verdant views, LED fixtures and recessed lighting, marble, quartz and ceramic tile surfaces and eco-friendly luxury vinyl flooring throughout. Enclave amenities include a pool, spa and tennis and pickle ball courts amidst this quiet woodland setting near the Santa Cruz Mountains midway between San Francisco and Silicon Valley.
- Days on Market
- 10 days
- Current Status
- Pending
- Sold Price
- Original Price
- $1,298,000
- List Price
- $1,298,000
- On Market Date
- May 16, 2025
- Contract Date
- May 26, 2025
- Close Date
- Jun 16, 2025
- Property Type
- Townhouse
- Area
- 433 - The Highlands / Ticonderoga
- Zip Code
- 94402
- MLS ID
- ML82007234
- APN
- 041-541-320
- Year Built
- 1978
- Stories in Building
- 2
- Possession
- Unavailable
- COE
- Jun 16, 2025
- Data Source
- MLSL
- Origin MLS System
- MLSListings, Inc.
Walden School
Private 8-12 Nonprofit
Students: NA Distance: 0.1mi
Gateway Center
Public 9-12 Opportunity Community
Students: 12 Distance: 0.2mi
Margaret J. Kemp
Public 7-12
Students: 9 Distance: 0.3mi
Fox Elementary School
Public K-5 Elementary
Students: 491 Distance: 0.9mi
Highlands Elementary School
Public K-5 Elementary
Students: 527 Distance: 0.9mi
Ralston Intermediate School
Public 6-8 Middle
Students: 1150 Distance: 1.3mi
- Bed
- 2
- Bath
- 3 (2/1)
- Shower over Tub - 1, Stall Shower, Tile, Updated Bath
- Parking
- 2
- Assigned Spaces, Detached Garage, Guest / Visitor Parking, On Street
- SQ FT
- 1,770
- SQ FT Source
- Unavailable
- Pool Info
- Pool - Fenced, Pool - In Ground, Spa - In Ground
- Kitchen
- Countertop - Quartz, Microwave, Oven Range - Electric, Pantry, Refrigerator
- Cooling
- None
- Dining Room
- Breakfast Bar, Breakfast Nook, Eat in Kitchen
- Disclosures
- NHDS Report
- Family Room
- Separate Family Room
- Flooring
- Carpet, Vinyl / Linoleum
- Foundation
- Concrete Perimeter and Slab
- Fire Place
- Wood Burning
- Heating
- Forced Air
- Laundry
- In Utility Room, Inside
- Views
- Forest / Woods, Neighborhood
- Architectural Style
- Traditional
- * Fee
- $635
- Name
- Common Interest Management
- Phone
- (650) 286-0292
- *Fee includes
- Insurance - Common Area, Maintenance - Exterior, Pool, Spa, or Tennis, and Roof
MLS and other Information regarding properties for sale as shown in Theo have been obtained from various sources such as sellers, public records, agents and other third parties. This information may relate to the condition of the property, permitted or unpermitted uses, zoning, square footage, lot size/acreage or other matters affecting value or desirability. Unless otherwise indicated in writing, neither brokers, agents nor Theo have verified, or will verify, such information. If any such information is important to buyer in determining whether to buy, the price to pay or intended use of the property, buyer is urged to conduct their own investigation with qualified professionals, satisfy themselves with respect to that information, and to rely solely on the results of that investigation.
School data provided by GreatSchools. School service boundaries are intended to be used as reference only. To verify enrollment eligibility for a property, contact the school directly.
