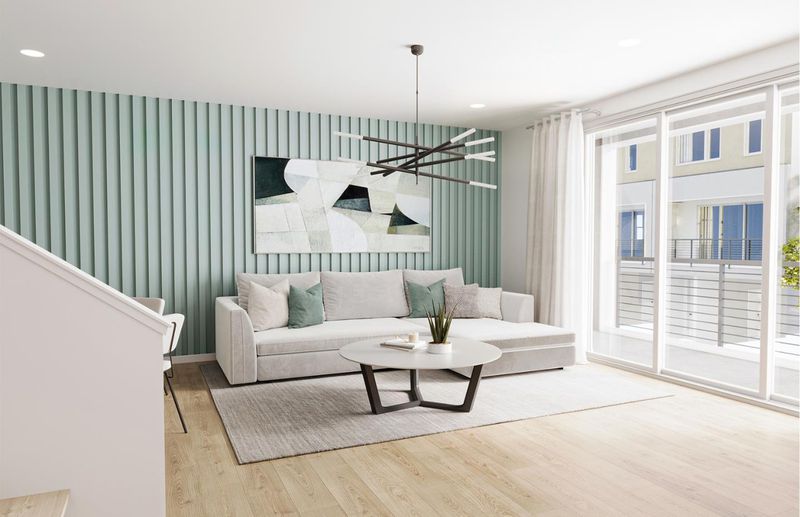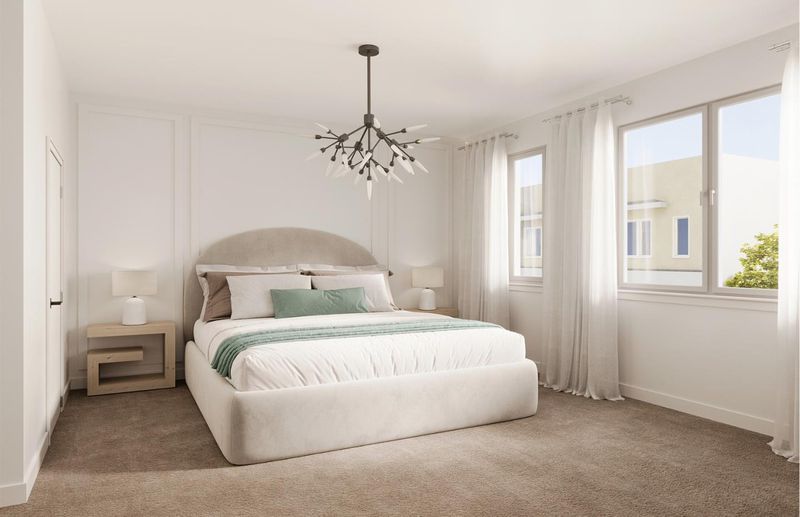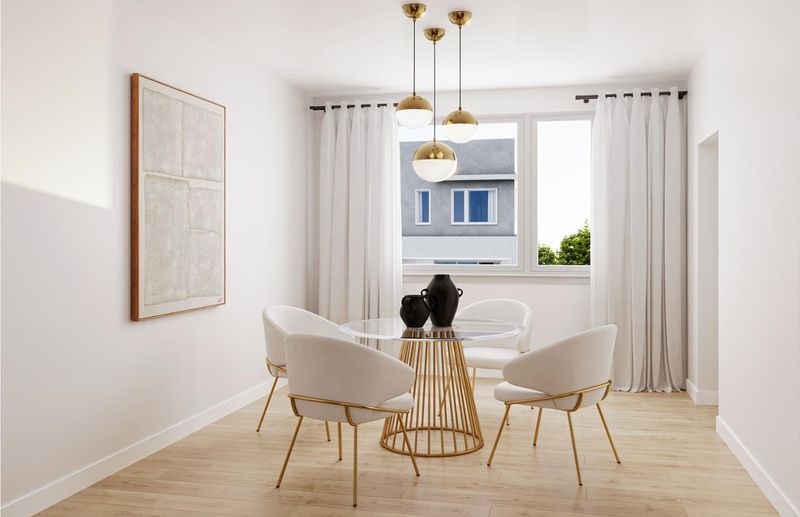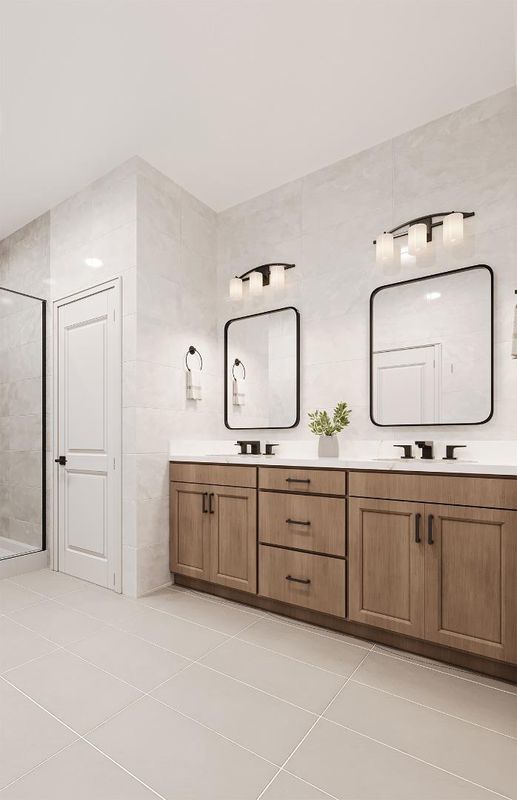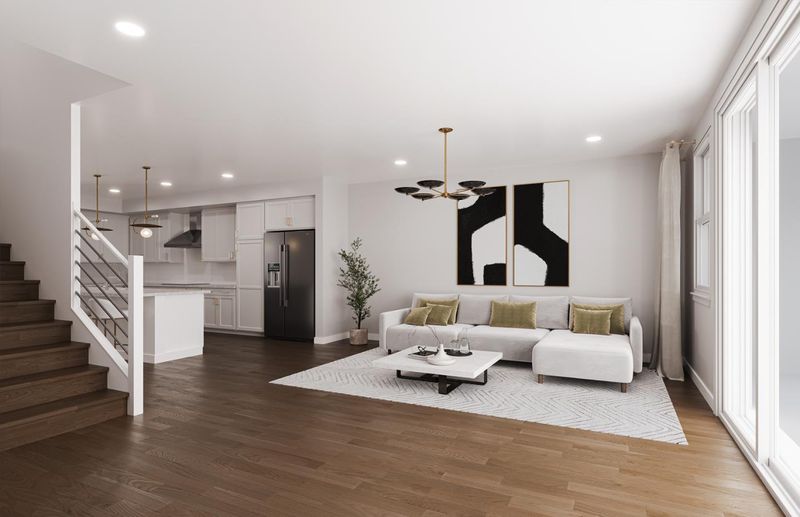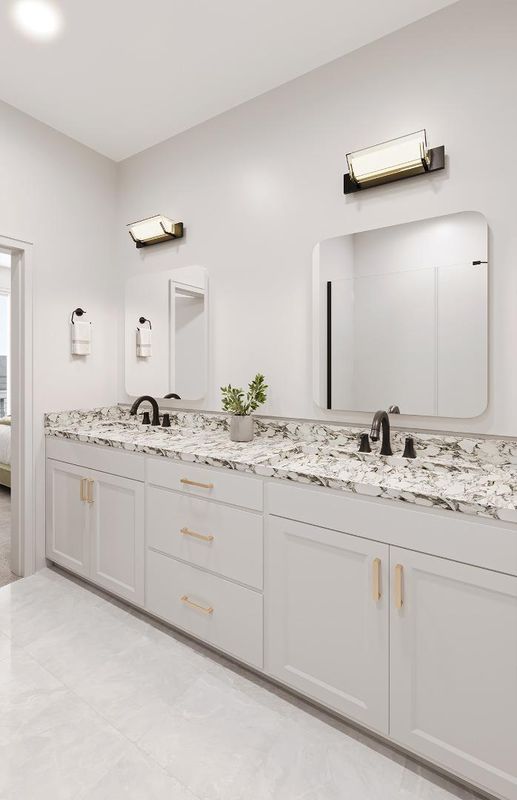
$1,596,368
1,911
SQ FT
$835
SQ/FT
1375 California Circle
@ Chamise Way - 6 - Milpitas, Milpitas
- 3 Bed
- 4 (3/1) Bath
- 2 Park
- 1,911 sqft
- MILPITAS
-

-
Sat Jul 5, 10:00 am - 4:00 pm
See sales agent in sales office at 1355 California Circle 10:30 AM - 5:00 PM or call The District sales team at (408) 692-9488 for an appointment.
-
Sun Jul 6, 10:00 am - 4:00 pm
See sales agent in sales office at 1355 California Circle 10:30 AM - 5:00 PM or call The District sales team at (408) 692-9488 for an appointment.
-
Sat Jul 12, 10:00 am - 4:00 pm
See sales agent in sales office at 1355 California Circle 10:30 AM - 5:00 PM or call The District sales team at (408) 692-9488 for an appointment.
-
Sun Jul 13, 10:00 am - 4:00 pm
See sales agent in sales office at 1355 California Circle 10:30 AM - 5:00 PM or call The District sales team at (408) 692-9488 for an appointment.
Apex Plan 2 at the District features an open floor plan, with one full bedroom and a full bathroom on the ground level. This home also features an attached two-car side by side garage. This home includes upgrades done by our professional designers. Photos are of model home not of actual home.
- Days on Market
- 1 day
- Current Status
- Active
- Original Price
- $1,596,368
- List Price
- $1,596,368
- On Market Date
- Jul 3, 2025
- Property Type
- Townhouse
- Area
- 6 - Milpitas
- Zip Code
- 95035
- MLS ID
- ML82013279
- APN
- 073-230-024-9
- Year Built
- 2025
- Stories in Building
- Unavailable
- Possession
- Unavailable
- Data Source
- MLSL
- Origin MLS System
- MLSListings, Inc.
Curtner Elementary School
Public K-6 Elementary
Students: 730 Distance: 0.7mi
Plantation Christian
Private 1-12 Religious, Coed
Students: 24 Distance: 0.8mi
Joseph Weller Elementary School
Public K-6 Elementary
Students: 454 Distance: 1.0mi
Marshall Pomeroy Elementary School
Public K-6 Elementary, Coed
Students: 722 Distance: 1.0mi
Thomas Russell Middle School
Public 7-8 Middle
Students: 825 Distance: 1.1mi
Milpitas High School
Public 9-12 Secondary, Coed
Students: 3177 Distance: 1.1mi
- Bed
- 3
- Bath
- 4 (3/1)
- Parking
- 2
- Attached Garage
- SQ FT
- 1,911
- SQ FT Source
- Unavailable
- Cooling
- Multi-Zone
- Dining Room
- Dining Area in Living Room
- Disclosures
- Natural Hazard Disclosure
- Family Room
- Kitchen / Family Room Combo
- Foundation
- Concrete Slab
- Heating
- Heat Pump
- * Fee
- $409
- Name
- The District Community Association
- *Fee includes
- Insurance, Insurance - Structure, Landscaping / Gardening, and Roof
MLS and other Information regarding properties for sale as shown in Theo have been obtained from various sources such as sellers, public records, agents and other third parties. This information may relate to the condition of the property, permitted or unpermitted uses, zoning, square footage, lot size/acreage or other matters affecting value or desirability. Unless otherwise indicated in writing, neither brokers, agents nor Theo have verified, or will verify, such information. If any such information is important to buyer in determining whether to buy, the price to pay or intended use of the property, buyer is urged to conduct their own investigation with qualified professionals, satisfy themselves with respect to that information, and to rely solely on the results of that investigation.
School data provided by GreatSchools. School service boundaries are intended to be used as reference only. To verify enrollment eligibility for a property, contact the school directly.


