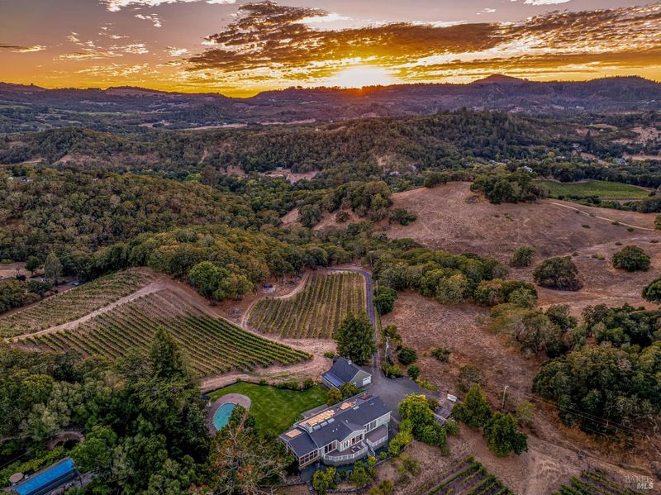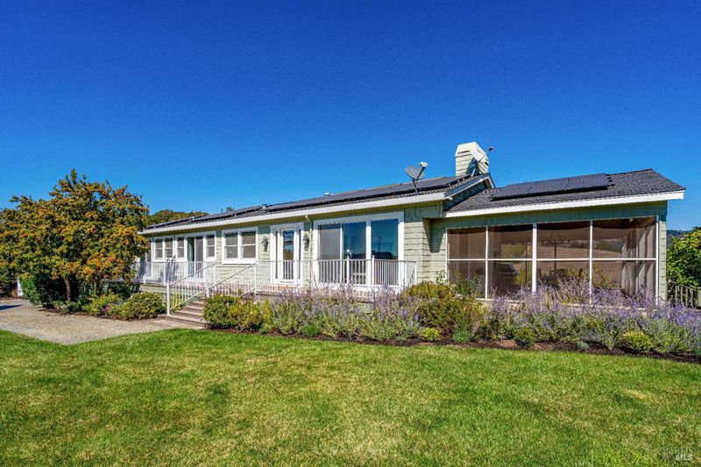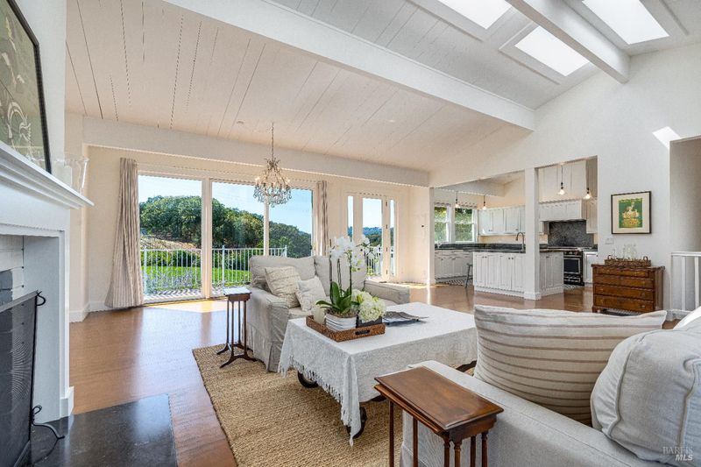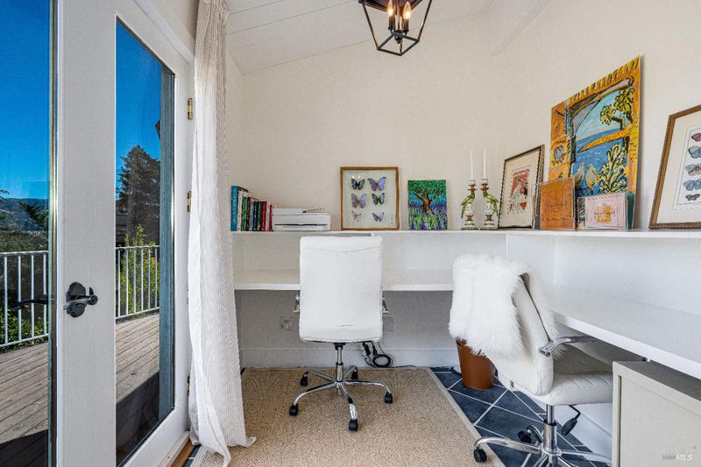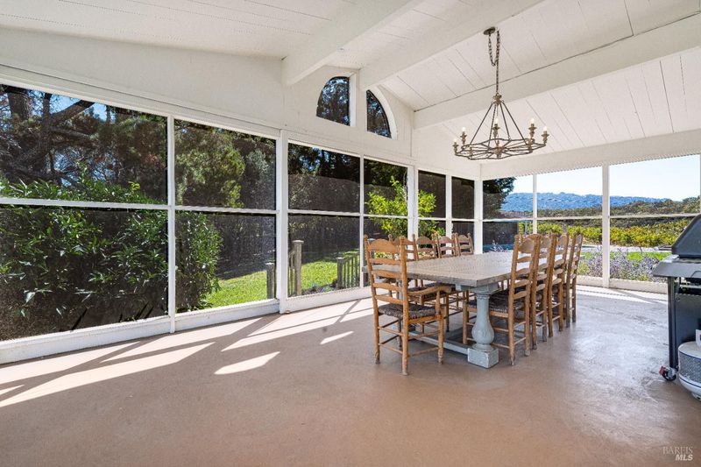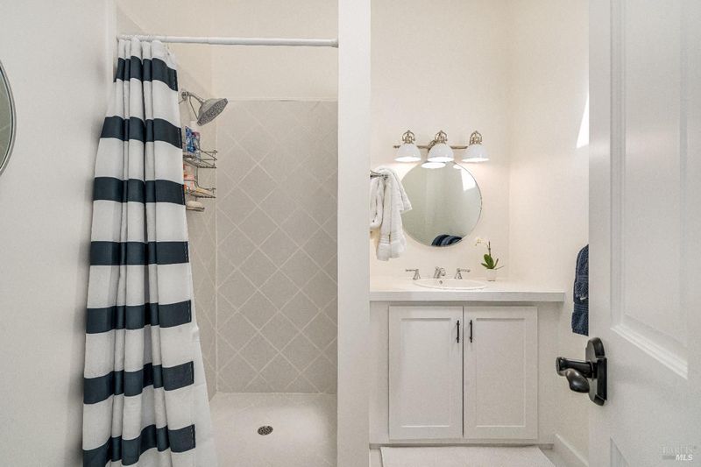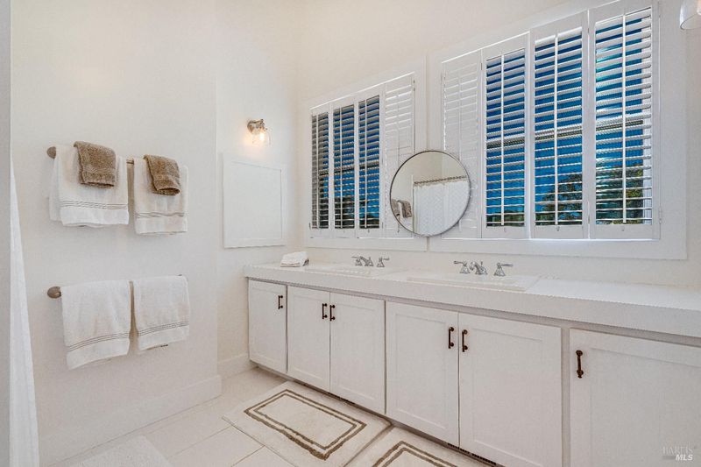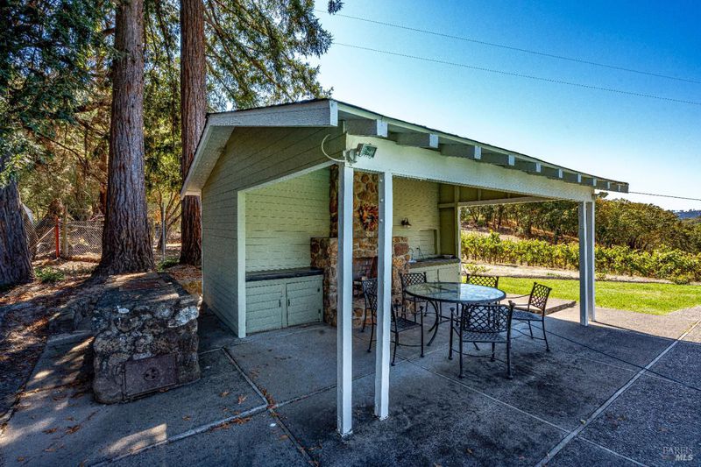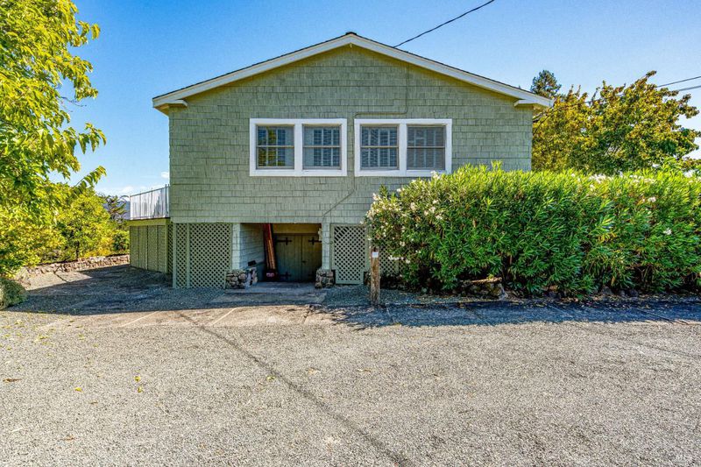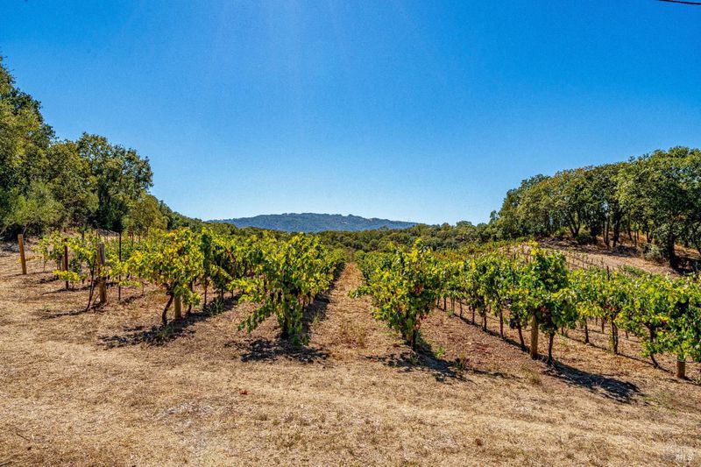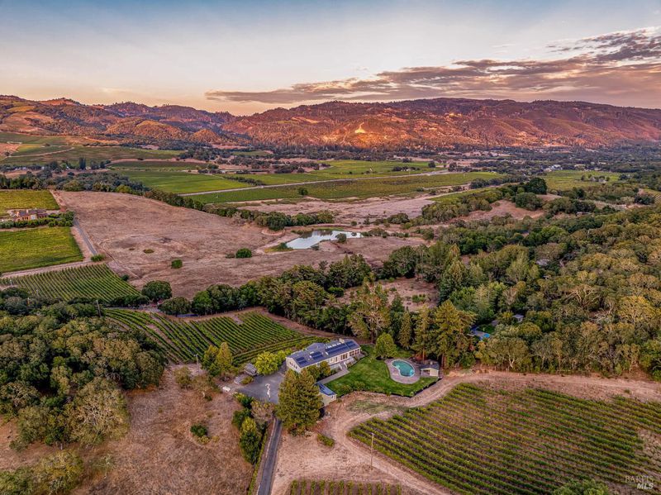
$2,995,000
4,127
SQ FT
$726
SQ/FT
1790 Warm Springs Road
@ Sonoma Highway - Sonoma, Glen Ellen
- 3 Bed
- 4 (3/1) Bath
- 10 Park
- 4,127 sqft
- Glen Ellen
-

Set amid the rolling hills of Sonoma Valley, this captivating 11.34 acre property embodies the essence of Wine Country living. Surrounded by vineyards, oak-studded hills, and sweeping valley views, this tranquil estate offers a rare blend of privacy, comfort, and natural beauty. The farmhouse residence features 3 bedrooms and 3.5 bathrooms, a bright open floor plan, and expansive windows that frame breathtaking scenery from nearly every room. Entertain with ease in the spacious living areas or step outside to enjoy the sparkling pool and sprawling lawn overlooking the vines. A screened-in porch provides the perfect spot to unwind at sunset, dine al fresco, or simply take in the serenity of the landscape. The boutique vineyard adds both charm and authenticity to the setting, creating a true Wine Country retreat. Modern conveniences such as solar panels and updated systems complement the home's relaxed elegance. Located just minutes from Kenwood and Glen Ellen, this property offers easy access to world-class wineries, dining, and hiking trailsyet feels worlds away from it all.
- Days on Market
- 0 days
- Current Status
- Active
- Original Price
- $2,995,000
- List Price
- $2,995,000
- On Market Date
- Oct 31, 2025
- Property Type
- Single Family Residence
- Area
- Sonoma
- Zip Code
- 95442
- MLS ID
- 325085582
- APN
- 053-180-063-000
- Year Built
- 1960
- Stories in Building
- Unavailable
- Possession
- Close Of Escrow
- Data Source
- BAREIS
- Origin MLS System
Dunbar Elementary School
Public K-5 Elementary
Students: 198 Distance: 1.5mi
Kenwood Elementary School
Public K-6 Elementary
Students: 138 Distance: 1.6mi
Archbishop Hanna High School
Private 8-12 Secondary, Religious, All Male
Students: 100 Distance: 5.6mi
Sonoma Charter School
Charter K-8 Elementary
Students: 205 Distance: 5.8mi
Altimira Middle School
Public 6-8 Middle
Students: 468 Distance: 6.1mi
Woodland Star Charter School
Charter K-8 Elementary, Coed
Students: 251 Distance: 6.1mi
- Bed
- 3
- Bath
- 4 (3/1)
- Double Sinks, Tile
- Parking
- 10
- Detached, Garage Facing Side, Side-by-Side
- SQ FT
- 4,127
- SQ FT Source
- Assessor Auto-Fill
- Lot SQ FT
- 493,970.0
- Lot Acres
- 11.34 Acres
- Pool Info
- Built-In, Cabana, Pool House
- Kitchen
- Granite Counter, Island w/Sink, Pantry Cabinet, Skylight(s), Slab Counter
- Cooling
- Central
- Dining Room
- Formal Area, Formal Room, Skylight(s)
- Family Room
- Cathedral/Vaulted, Deck Attached, Great Room, Open Beam Ceiling, Skylight(s)
- Living Room
- Cathedral/Vaulted, Deck Attached, Great Room, Open Beam Ceiling, Skylight(s)
- Flooring
- Concrete, Tile, Wood
- Foundation
- Concrete, Slab
- Fire Place
- Brick, Dining Room, Double Sided, Living Room, Wood Burning
- Heating
- Central, Fireplace(s), Propane
- Laundry
- Cabinets, Dryer Included, In Basement, Inside Room, Washer Included, Other
- Main Level
- Bedroom(s), Dining Room, Family Room, Full Bath(s), Garage, Kitchen, Primary Bedroom, Partial Bath(s)
- Views
- City Lights, Hills, Mountains, Panoramic, Vineyard
- Possession
- Close Of Escrow
- Basement
- Full
- Architectural Style
- Farmhouse, Ranch
- Fee
- $0
MLS and other Information regarding properties for sale as shown in Theo have been obtained from various sources such as sellers, public records, agents and other third parties. This information may relate to the condition of the property, permitted or unpermitted uses, zoning, square footage, lot size/acreage or other matters affecting value or desirability. Unless otherwise indicated in writing, neither brokers, agents nor Theo have verified, or will verify, such information. If any such information is important to buyer in determining whether to buy, the price to pay or intended use of the property, buyer is urged to conduct their own investigation with qualified professionals, satisfy themselves with respect to that information, and to rely solely on the results of that investigation.
School data provided by GreatSchools. School service boundaries are intended to be used as reference only. To verify enrollment eligibility for a property, contact the school directly.
