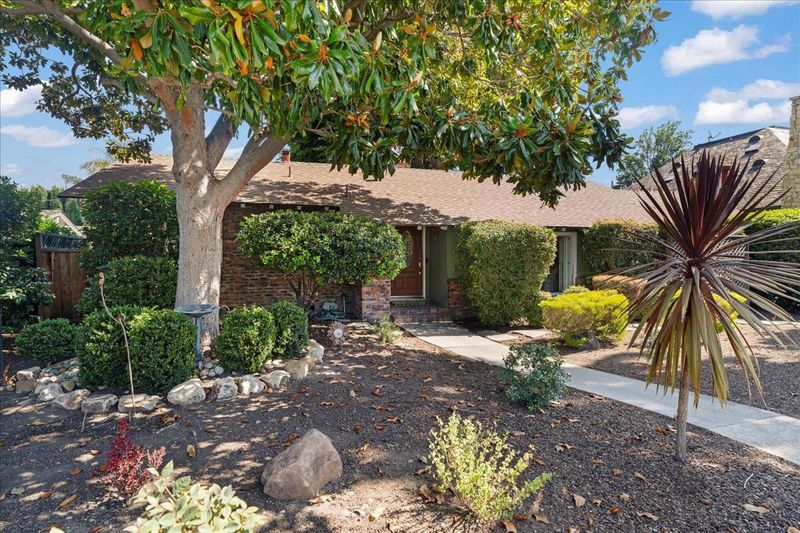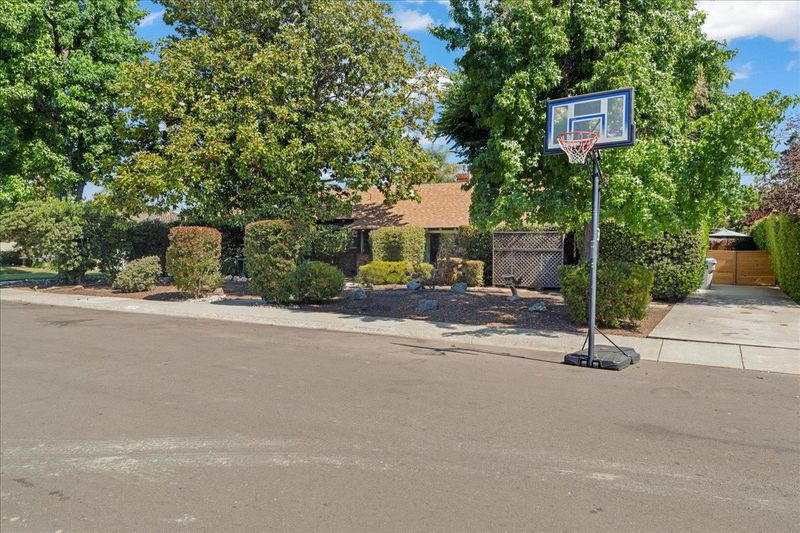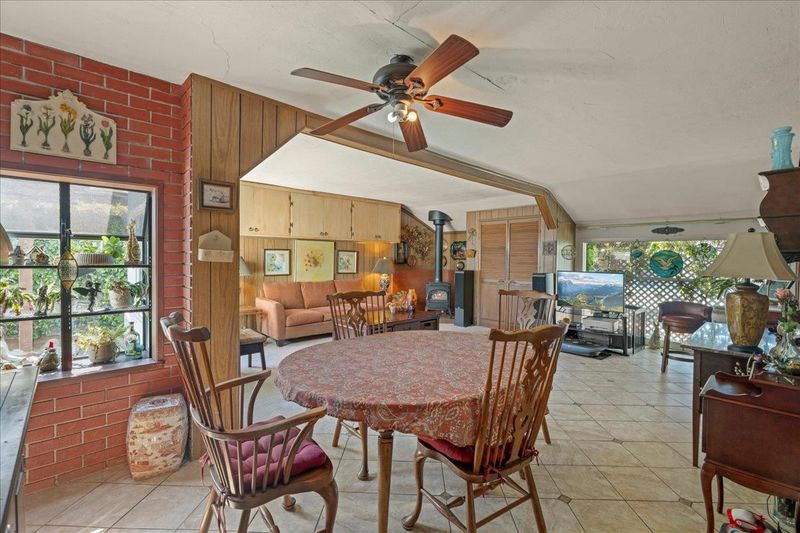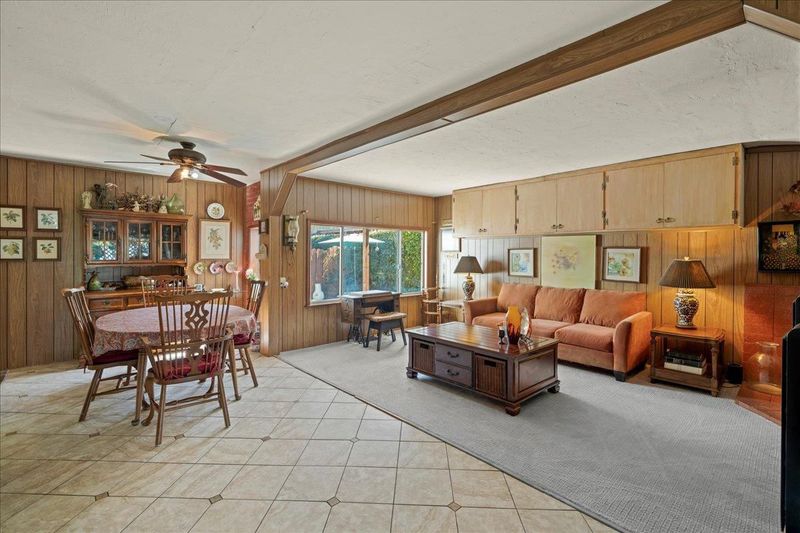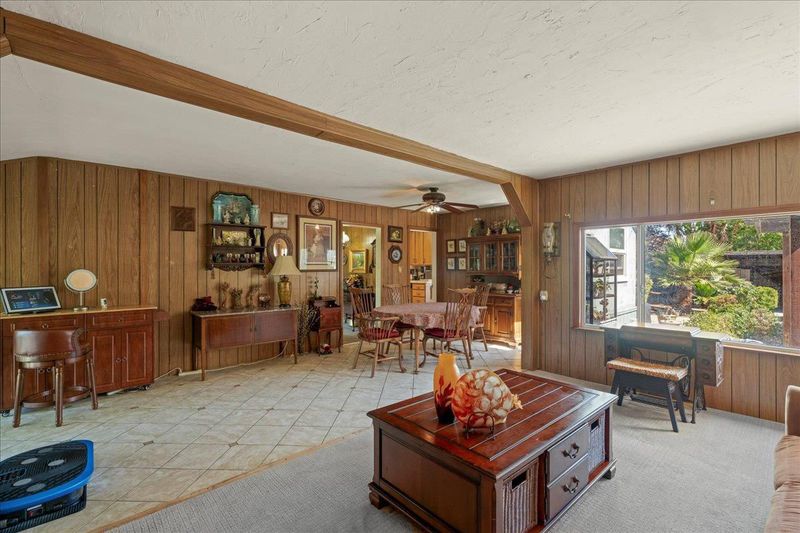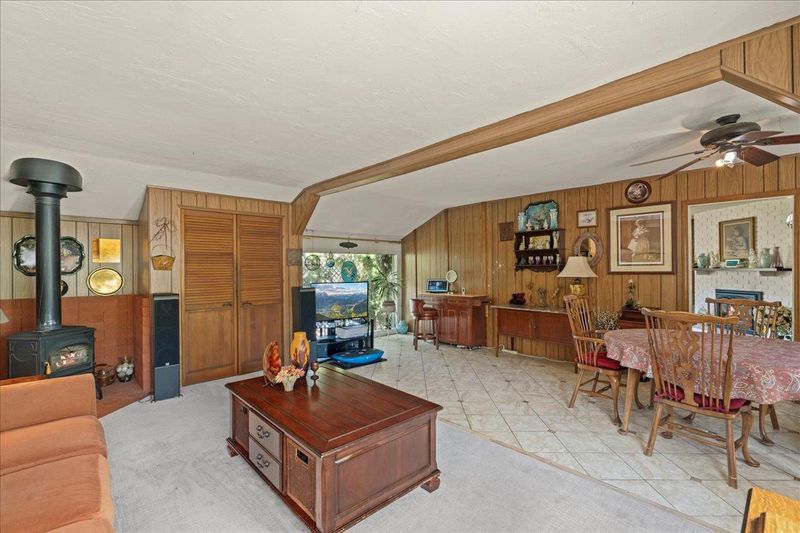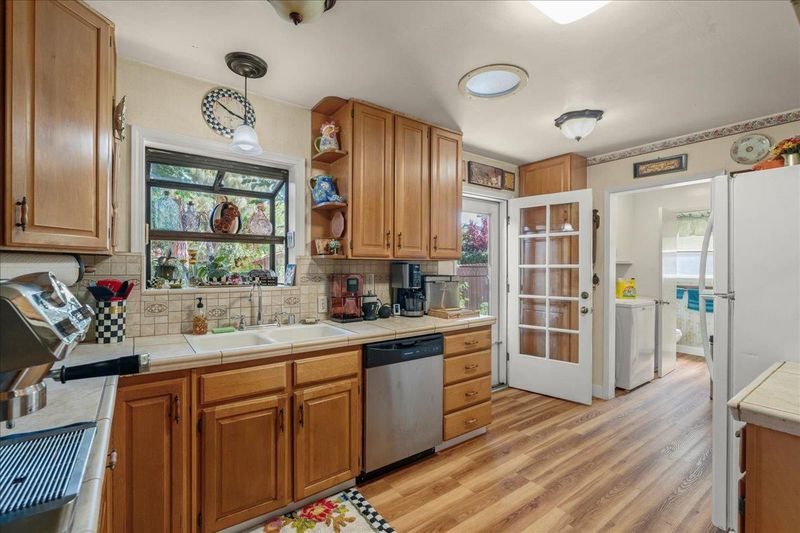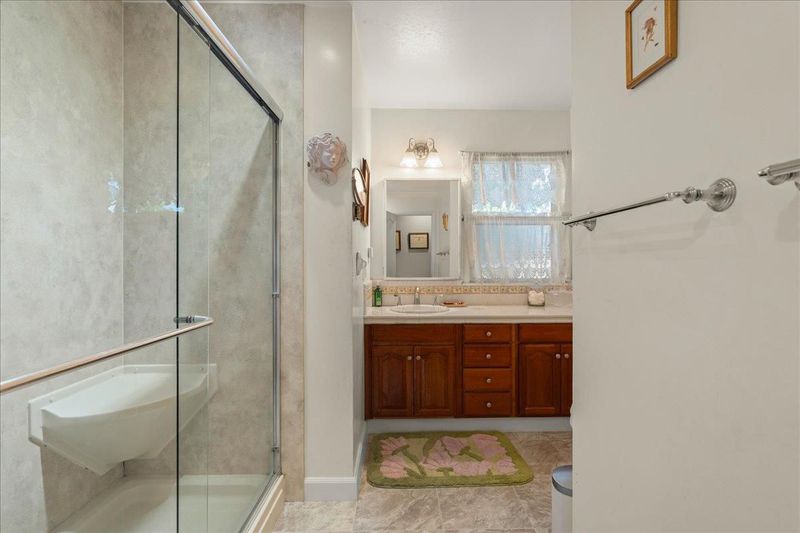
$2,800,000
1,608
SQ FT
$1,741
SQ/FT
1829 Cabana Drive
@ Meridian/Patio - 10 - Willow Glen, San Jose
- 3 Bed
- 2 (1/1) Bath
- 1 Park
- 1,608 sqft
- SAN JOSE
-

Nestled among multi-million-dollar estates in the sought-after Cherry Acres enclave, this property offers a rare opportunity to own in one of Willow Glens most prestigious neighborhoods. Just moments from downtown Willow Glen, The Pruneyard, and vibrant Campbell, the location is truly unbeatable. This home features 3 bedrooms and 1.5 bathrooms, with a functional layout ideal for future expansion or redesign. The kitchen overlooks the expansive rear grounds, while the formal living room with fireplace and the spacious combined family and dining area offer a space for everyday living. The generous lot boasts a raised deck that overlooks a park-like backyardwith a little TLC this could be an entertainers dream backyard. A detached carport provides additional storage, and an interior utility room with a half bath adds convenience. Bring your vision and design ideas to make your dream home in a neighborhood that continues to appreciate in value and prestige.
- Days on Market
- 10 days
- Current Status
- Active
- Original Price
- $2,800,000
- List Price
- $2,800,000
- On Market Date
- Jul 16, 2025
- Property Type
- Single Family Home
- Area
- 10 - Willow Glen
- Zip Code
- 95125
- MLS ID
- ML82012216
- APN
- 288-22-033
- Year Built
- 1952
- Stories in Building
- 1
- Possession
- Negotiable
- Data Source
- MLSL
- Origin MLS System
- MLSListings, Inc.
Carden Day School Of San Jose
Private K-8 Elementary, Coed
Students: 164 Distance: 0.4mi
San Jose Christian School
Private PK-8 Elementary, Religious, Coed
Students: 252 Distance: 0.5mi
As-Safa Institute/As-Safa Academy
Private K-10 Coed
Students: 24 Distance: 0.5mi
Grace Christian School
Private K-6 Elementary, Religious, Nonprofit
Students: 11 Distance: 0.6mi
Booksin Elementary School
Public K-5 Elementary
Students: 839 Distance: 0.6mi
Valley Christian Elementary School
Private K-5 Elementary, Religious, Coed
Students: 440 Distance: 0.6mi
- Bed
- 3
- Bath
- 2 (1/1)
- Full on Ground Floor, Half on Ground Floor, Stall Shower
- Parking
- 1
- Carport, No Garage
- SQ FT
- 1,608
- SQ FT Source
- Unavailable
- Lot SQ FT
- 9,625.0
- Lot Acres
- 0.22096 Acres
- Kitchen
- Countertop - Tile, Dishwasher, Exhaust Fan, Garbage Disposal, Hood Over Range, Oven Range
- Cooling
- Ceiling Fan
- Dining Room
- Dining Area in Family Room
- Disclosures
- Lead Base Disclosure, Natural Hazard Disclosure, NHDS Report
- Family Room
- Separate Family Room
- Flooring
- Carpet, Tile, Vinyl / Linoleum
- Foundation
- Concrete Perimeter and Slab
- Fire Place
- Family Room, Gas Burning, Living Room, Other
- Heating
- Fireplace, Wall Furnace
- Laundry
- Electricity Hookup (220V), In Utility Room
- Possession
- Negotiable
- Architectural Style
- Ranch
- Fee
- Unavailable
MLS and other Information regarding properties for sale as shown in Theo have been obtained from various sources such as sellers, public records, agents and other third parties. This information may relate to the condition of the property, permitted or unpermitted uses, zoning, square footage, lot size/acreage or other matters affecting value or desirability. Unless otherwise indicated in writing, neither brokers, agents nor Theo have verified, or will verify, such information. If any such information is important to buyer in determining whether to buy, the price to pay or intended use of the property, buyer is urged to conduct their own investigation with qualified professionals, satisfy themselves with respect to that information, and to rely solely on the results of that investigation.
School data provided by GreatSchools. School service boundaries are intended to be used as reference only. To verify enrollment eligibility for a property, contact the school directly.
