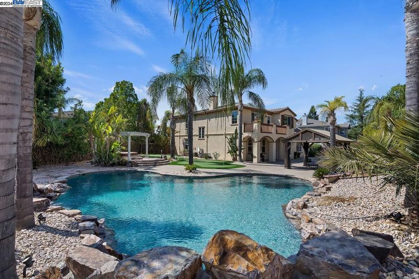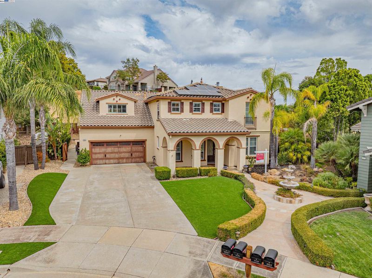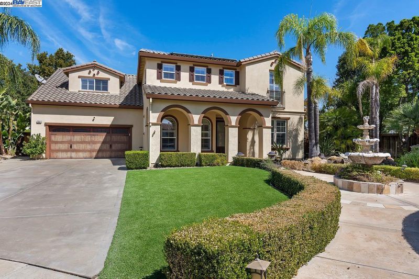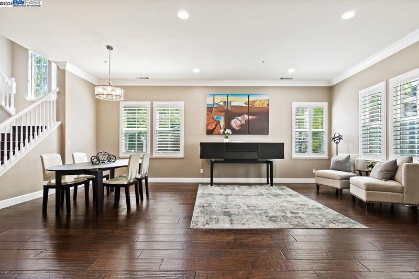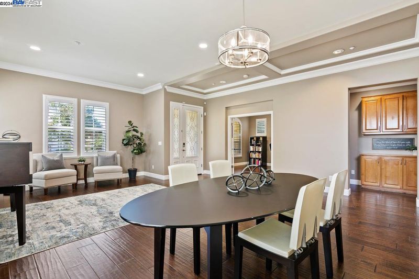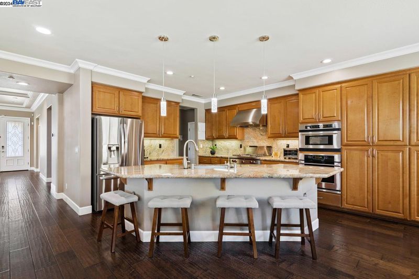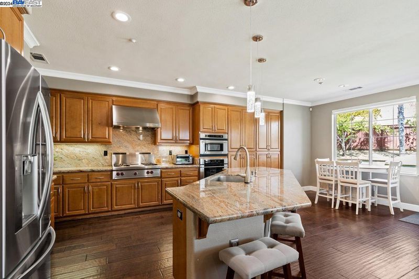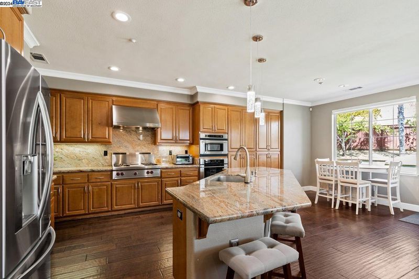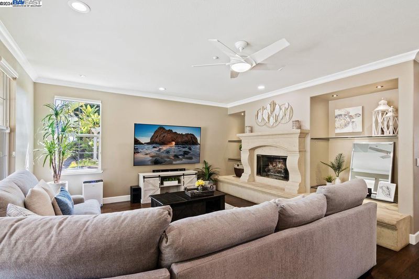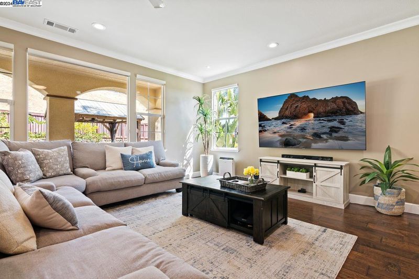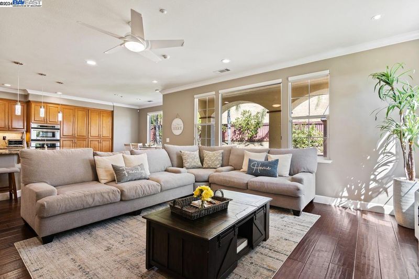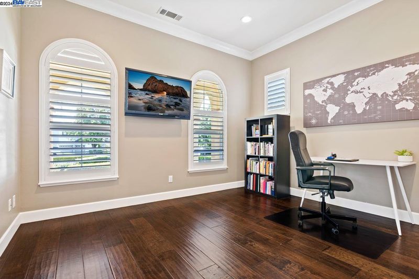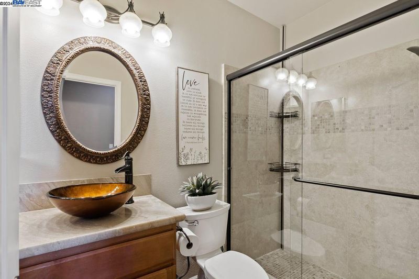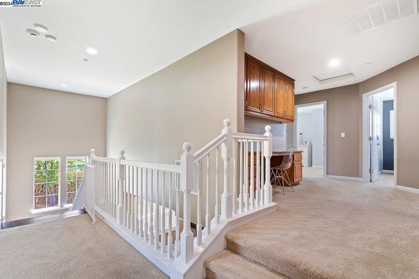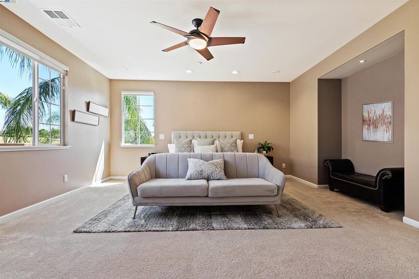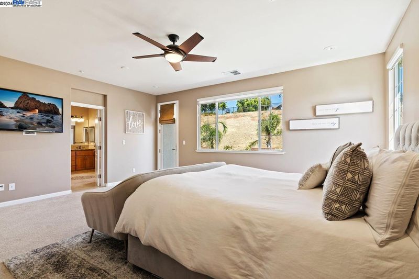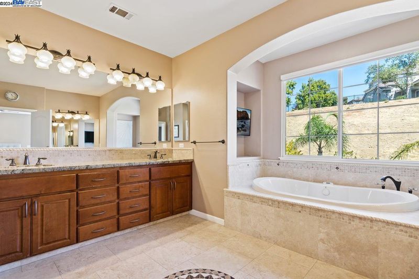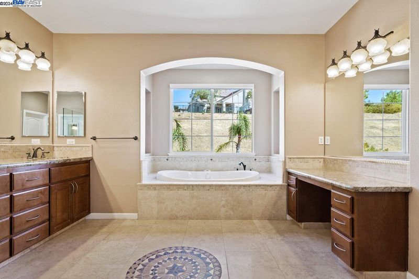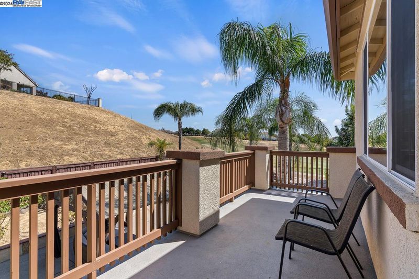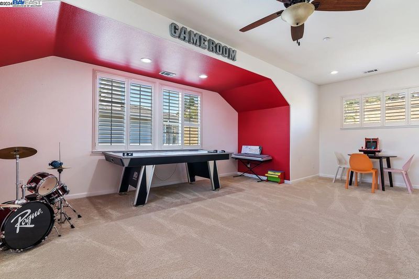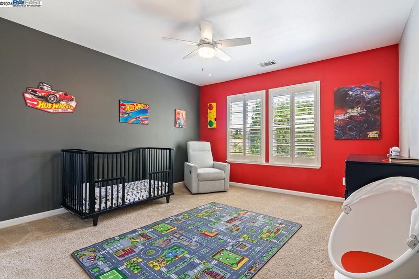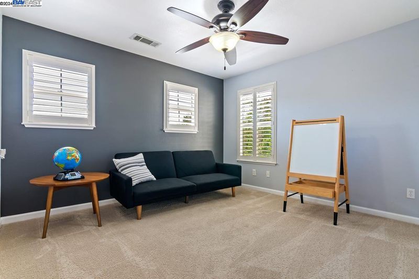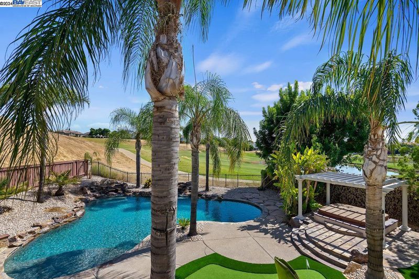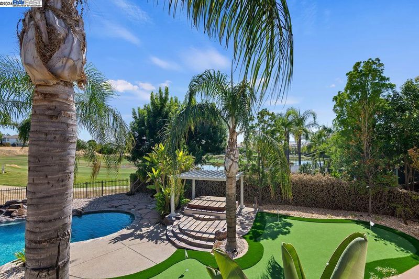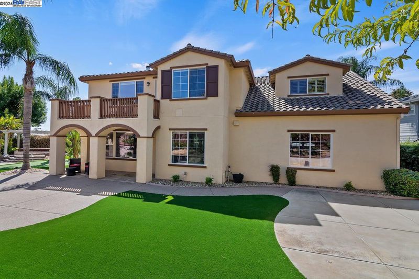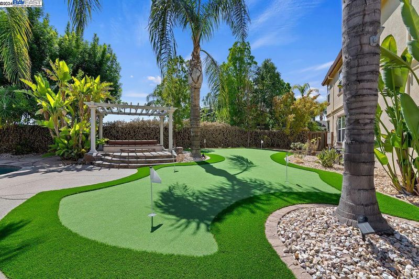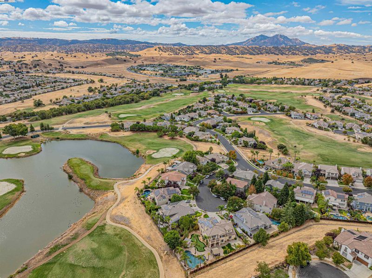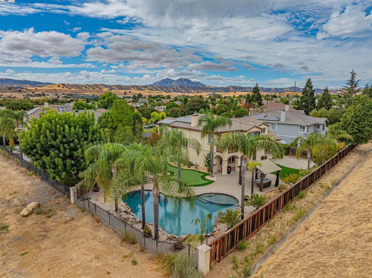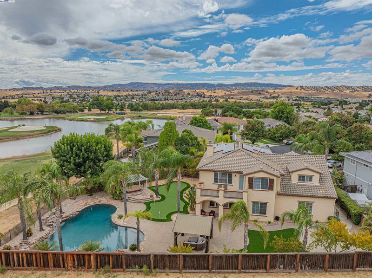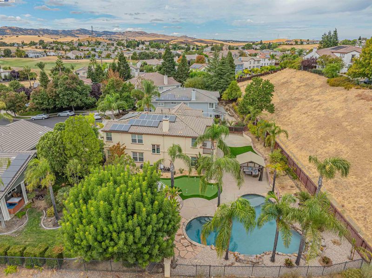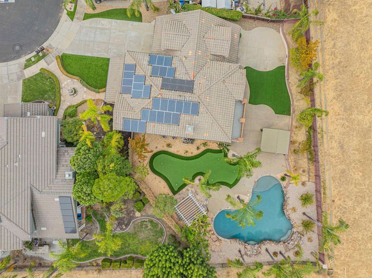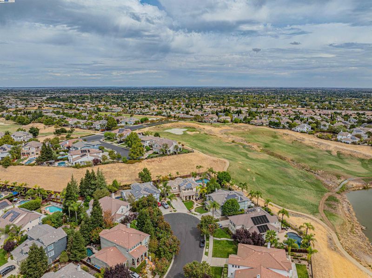
$1,298,000
3,725
SQ FT
$348
SQ/FT
2551 Risebridge Ct
@ Lakeview - Shadow Lakes, Brentwood
- 5 Bed
- 3 Bath
- 4 Park
- 3,725 sqft
- Brentwood
-

-
Sun Sep 22, 2:00 pm - 4:00 pm
This spectacular Mediterranean-style home is a true gem, completely move-in ready & designed for luxurious living. With 5 beds & 3 baths, this home offers both elegance & functionality, all on one of the best private lots in the community! The gourmet kitchen features granite countertops, SS appliances, a Wolf stove and hood, gas cooktop, and a large island with seating that opens to the spacious family room. while engineered hardwood floors on the lower level and upgraded carpet on the second level add a touch of sophistication. Crown molding, large baseboards throughout the main living areas, and recessed lighting complete the look. A standout feature of this home is the 28 owned solar panels, offering energy efficiency & lower utility costs. Step outside and be transported to your own personal resort. The backyard is an entertainer's paradise, with a breathtaking saltwater pool that includes beautiful waterfalls, a large pergola, and a putting green! The artificial grass ensures low-maintenance upkeep,
This spectacular Mediterranean-style home is a true gem, completely move-in ready & designed for luxurious living. With 5 beds & 3 baths, this home offers both elegance & functionality, all on one of the best private lots in the community! The gourmet kitchen features granite countertops, SS appliances, a Wolf stove and hood, gas cooktop, and a large island with seating that opens to the spacious family room. Engineered hardwood floors are on the lower level and upgraded carpet on the 2nd level that add a touch of sophistication. Crown molding, large baseboards throughout the main living areas, and recessed lighting complete the look. A standout feature of this home is the 28 owned solar panels, offering energy efficiency & lower utility costs. Step outside and be transported to your own serene, personal resort. The backyard is an entertainer's paradise! A breathtaking saltwater pool that includes beautiful waterfalls, a large pergola, covered spa, large patio, and a putting green! The artificial grass ensures low-maintenance upkeep. Enjoy picturesque lake and greenbelt views! Located in a family-friendly community, this home is within walking distance to playgrounds, parks, & trails, and is minutes to fwys, shopping, hospitals, & over 50 local farms. A must see!!
- Current Status
- New
- Original Price
- $1,298,000
- List Price
- $1,298,000
- On Market Date
- Sep 19, 2024
- Property Type
- Detached
- D/N/S
- Shadow Lakes
- Zip Code
- 94513
- MLS ID
- 41073700
- APN
- 0195800073
- Year Built
- 2003
- Stories in Building
- 2
- Possession
- COE, Negotiable
- Data Source
- MAXEBRDI
- Origin MLS System
- BAY EAST
Heritage Cccoe Special Education Programs School
Public K-12 Special Education, Combined Elementary And Secondary
Students: 70 Distance: 0.6mi
Heritage High School
Public 9-12 Secondary, Yr Round
Students: 2589 Distance: 0.6mi
Ron Nunn Elementary School
Public K-5 Elementary, Yr Round
Students: 650 Distance: 0.8mi
R. Paul Krey Elementary School
Public K-5 Elementary, Yr Round
Students: 859 Distance: 0.8mi
Loma Vista Elementary School
Public K-5 Elementary, Yr Round
Students: 613 Distance: 0.9mi
Bright Star Christian Child Care Center
Private PK-5
Students: 65 Distance: 0.9mi
- Bed
- 5
- Bath
- 3
- Parking
- 4
- Attached, Garage Door Opener
- SQ FT
- 3,725
- SQ FT Source
- Public Records
- Lot SQ FT
- 13,562.0
- Lot Acres
- 0.31 Acres
- Pool Info
- Gunite, In Ground, Solar Pool Owned, Outdoor Pool
- Kitchen
- Dishwasher, Disposal, Gas Range, Microwave, Refrigerator, Breakfast Bar, Breakfast Nook, Counter - Stone, Eat In Kitchen, Garbage Disposal, Gas Range/Cooktop, Island, Pantry
- Cooling
- Zoned
- Disclosures
- Nat Hazard Disclosure, Disclosure Package Avail
- Entry Level
- Exterior Details
- Back Yard, Front Yard, Side Yard, Sprinklers Automatic, Landscape Back, Landscape Front
- Flooring
- Tile, Carpet, Engineered Wood
- Foundation
- Fire Place
- Family Room, Gas
- Heating
- Zoned
- Laundry
- Hookups Only
- Upper Level
- 3 Bedrooms, 1 Bath, Primary Bedrm Suite - 1
- Main Level
- 1 Bedroom, 1 Bath, Laundry Facility, Main Entry
- Possession
- COE, Negotiable
- Architectural Style
- Mediterranean
- Construction Status
- Existing
- Additional Miscellaneous Features
- Back Yard, Front Yard, Side Yard, Sprinklers Automatic, Landscape Back, Landscape Front
- Location
- Court, Level, Premium Lot, Landscape Front, Landscape Back
- Roof
- Tile
- Water and Sewer
- Public
- Fee
- $50
MLS and other Information regarding properties for sale as shown in Theo have been obtained from various sources such as sellers, public records, agents and other third parties. This information may relate to the condition of the property, permitted or unpermitted uses, zoning, square footage, lot size/acreage or other matters affecting value or desirability. Unless otherwise indicated in writing, neither brokers, agents nor Theo have verified, or will verify, such information. If any such information is important to buyer in determining whether to buy, the price to pay or intended use of the property, buyer is urged to conduct their own investigation with qualified professionals, satisfy themselves with respect to that information, and to rely solely on the results of that investigation.
School data provided by GreatSchools. School service boundaries are intended to be used as reference only. To verify enrollment eligibility for a property, contact the school directly.
