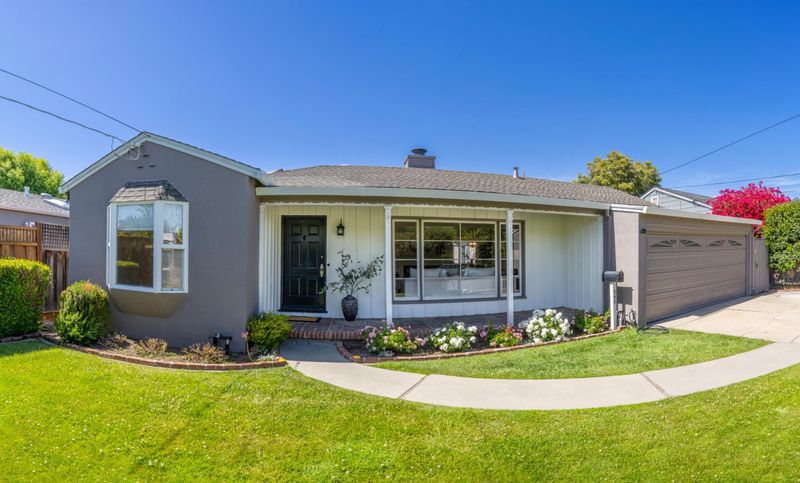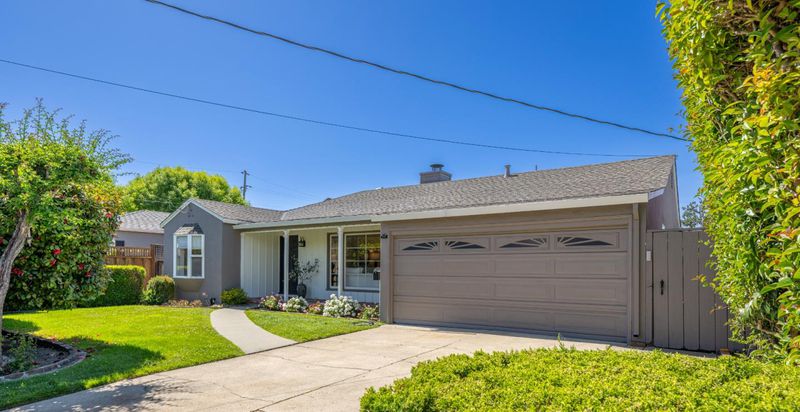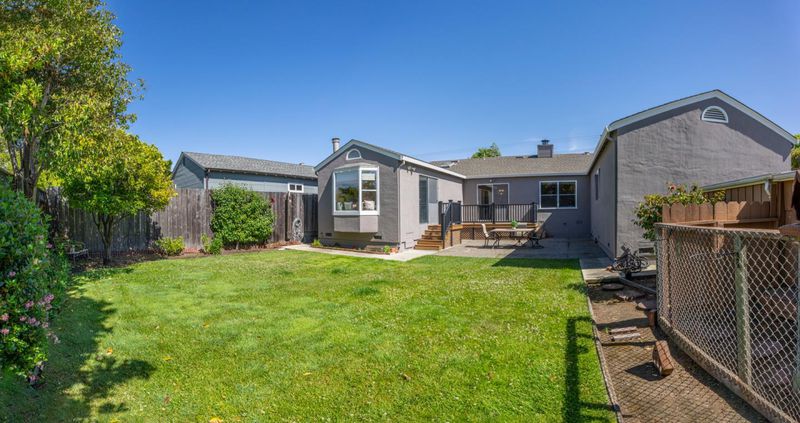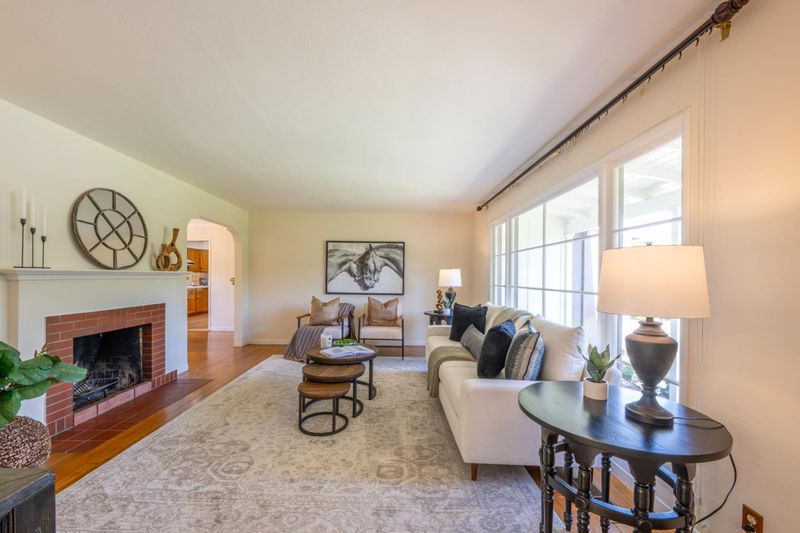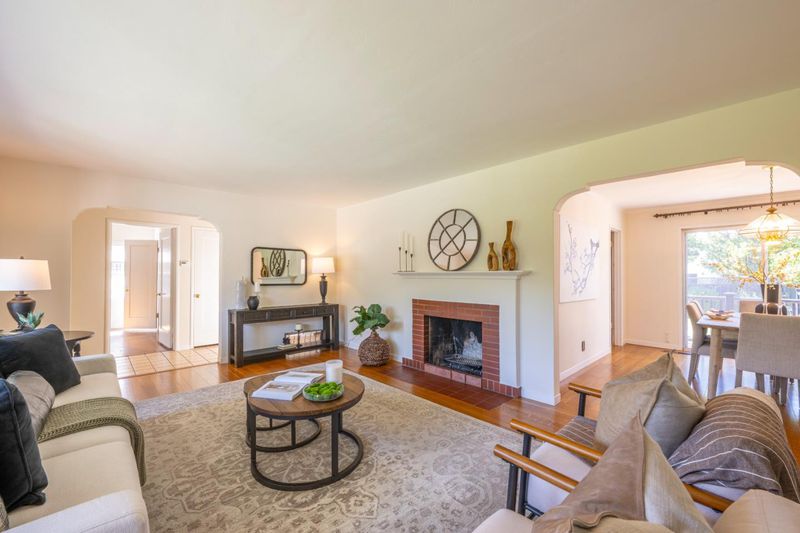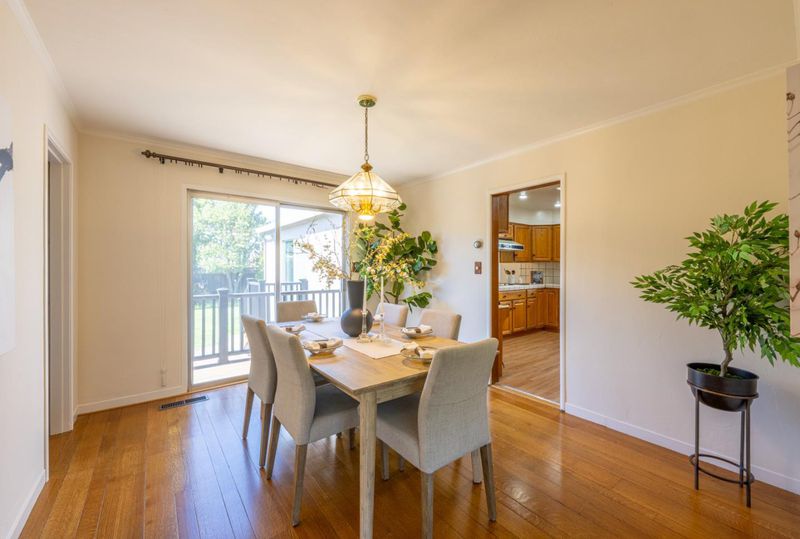
$2,290,000
1,290
SQ FT
$1,775
SQ/FT
348 31st Avenue
@ Alameda de las Pulgas - 426 - Park Western Subdivision/Hillsdale, San Mateo
- 3 Bed
- 1 Bath
- 4 Park
- 1,290 sqft
- SAN MATEO
-

-
Sat May 17, 1:00 pm - 4:00 pm
-
Sun May 18, 1:00 pm - 4:00 pm
-
Tue May 20, 9:30 am - 1:00 pm
Meticulously maintained single story, 4 bedroom, 2 bath house. Excellent location. Walk to Hillsdale Shopping Center, Hillsdale High School and a city play park located across the street. Patio and ample back yard for entertaining or family living. The lot is 6,600 Sq Ft. The house was expanded in 1990. City permits were issued and given final approval, but current county records do not reflect the expansion. An appraisal of the property was completed in September 2024 and it shows the living space as 2,101 Sq Ft. A copy of the permit and the appraisal are included in the disclosures. Buyer to confirm permit.
- Days on Market
- 0 days
- Current Status
- Active
- Original Price
- $2,290,000
- List Price
- $2,290,000
- On Market Date
- May 17, 2025
- Property Type
- Single Family Home
- Area
- 426 - Park Western Subdivision/Hillsdale
- Zip Code
- 94403
- MLS ID
- ML82006986
- APN
- 039-312-200
- Year Built
- 1941
- Stories in Building
- 1
- Possession
- COE
- Data Source
- MLSL
- Origin MLS System
- MLSListings, Inc.
Grace Lutheran School
Private K-8 Elementary, Religious, Nonprofit
Students: 58 Distance: 0.2mi
Beresford Elementary School
Public K-5 Elementary
Students: 271 Distance: 0.3mi
St. Gregory
Private K-8 Elementary, Religious, Coed
Students: 321 Distance: 0.4mi
Laurel Elementary School
Public K-5 Elementary
Students: 525 Distance: 0.4mi
Abbott Middle School
Public 6-8 Middle, Yr Round
Students: 813 Distance: 0.4mi
Hillsdale High School
Public 9-12 Secondary
Students: 1569 Distance: 0.5mi
- Bed
- 3
- Bath
- 1
- Double Sinks, Shower and Tub, Skylight, Stall Shower - 2+
- Parking
- 4
- Attached Garage
- SQ FT
- 1,290
- SQ FT Source
- Unavailable
- Lot SQ FT
- 6,600.0
- Lot Acres
- 0.151515 Acres
- Pool Info
- None
- Kitchen
- Cooktop - Electric, Countertop - Tile, Oven - Double, Oven - Electric, Refrigerator, Skylight
- Cooling
- None
- Dining Room
- Breakfast Nook, Dining Area
- Disclosures
- NHDS Report
- Family Room
- Kitchen / Family Room Combo
- Flooring
- Hardwood
- Foundation
- Concrete Perimeter
- Fire Place
- Living Room
- Heating
- Central Forced Air - Gas
- Laundry
- In Garage
- Possession
- COE
- Fee
- Unavailable
MLS and other Information regarding properties for sale as shown in Theo have been obtained from various sources such as sellers, public records, agents and other third parties. This information may relate to the condition of the property, permitted or unpermitted uses, zoning, square footage, lot size/acreage or other matters affecting value or desirability. Unless otherwise indicated in writing, neither brokers, agents nor Theo have verified, or will verify, such information. If any such information is important to buyer in determining whether to buy, the price to pay or intended use of the property, buyer is urged to conduct their own investigation with qualified professionals, satisfy themselves with respect to that information, and to rely solely on the results of that investigation.
School data provided by GreatSchools. School service boundaries are intended to be used as reference only. To verify enrollment eligibility for a property, contact the school directly.
