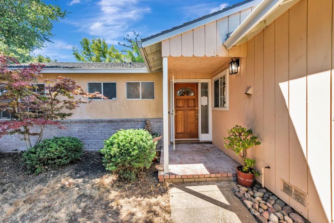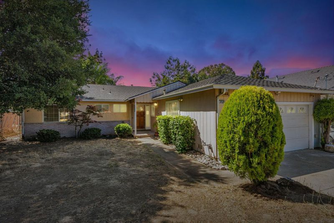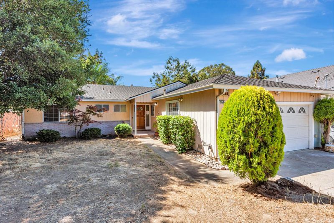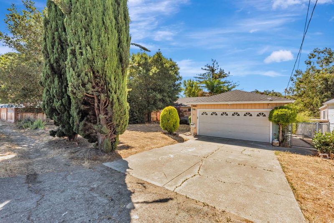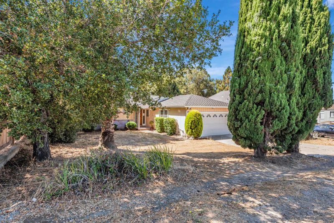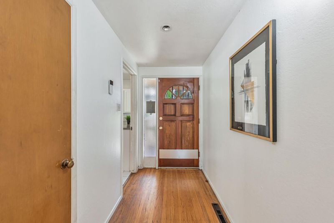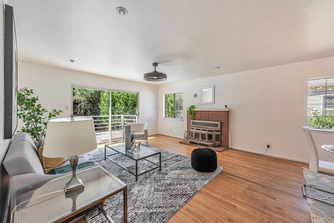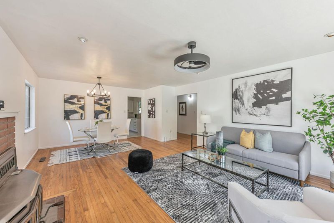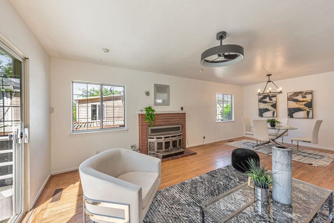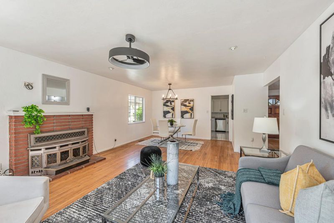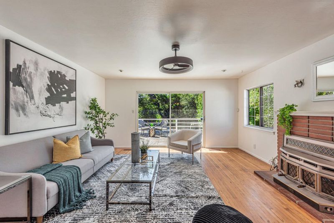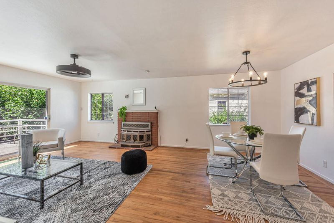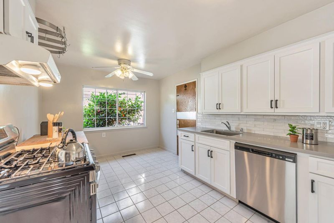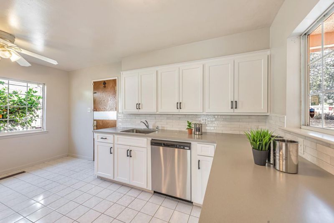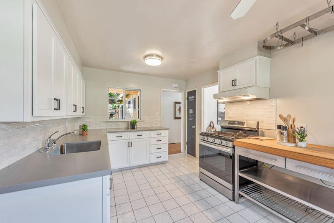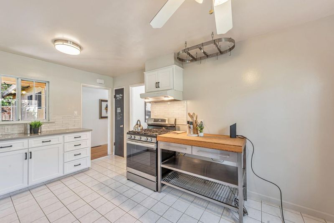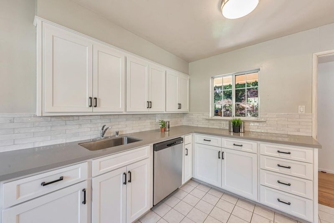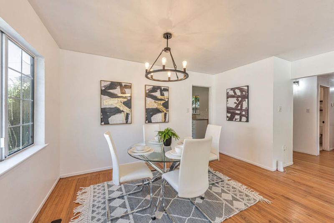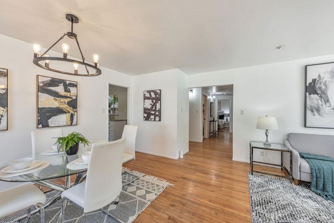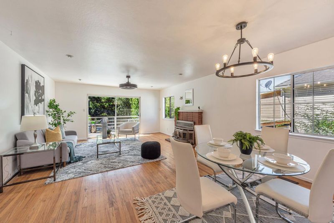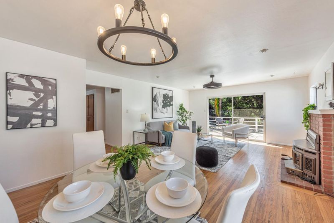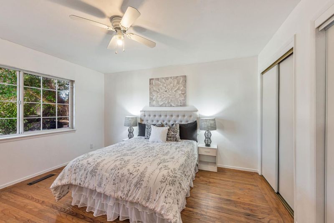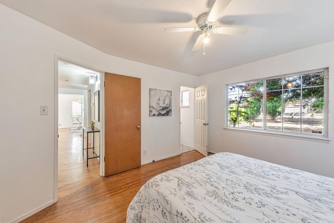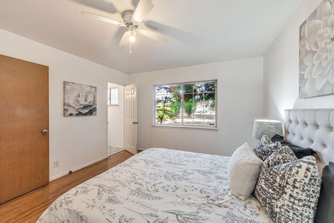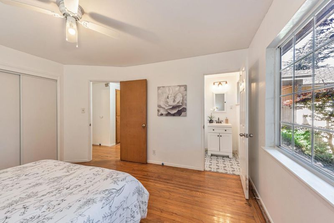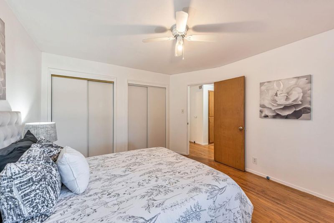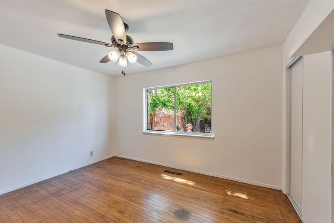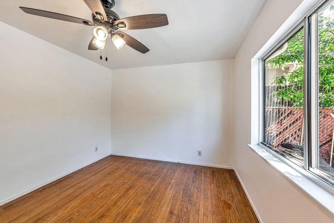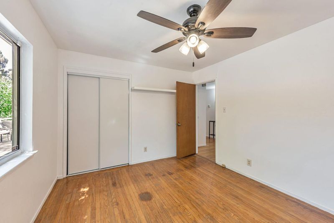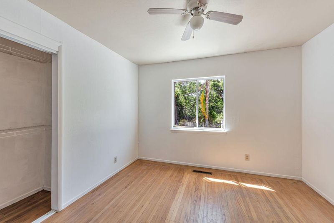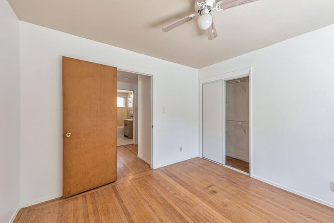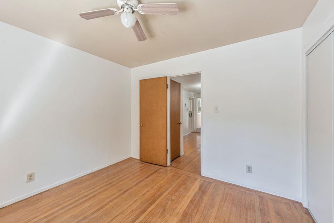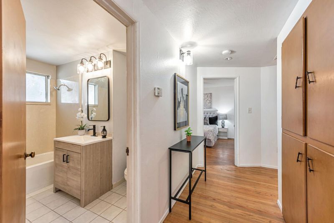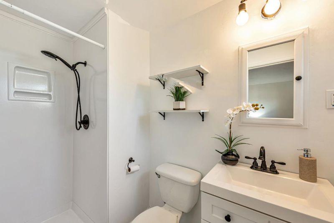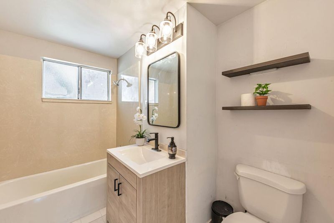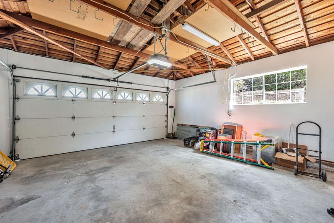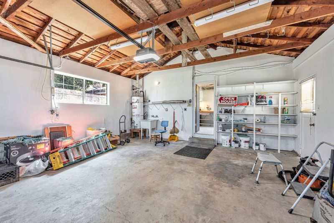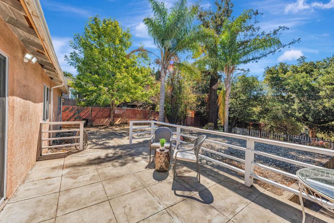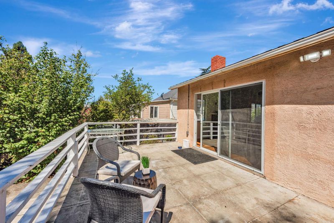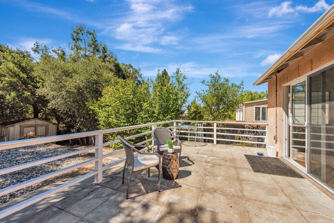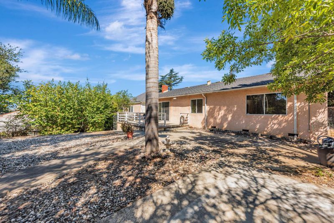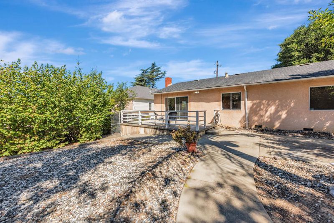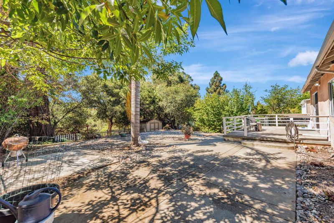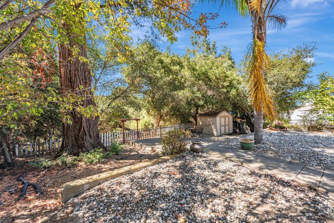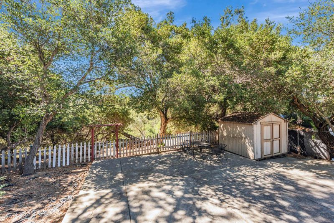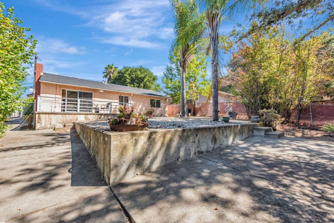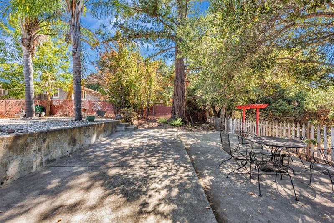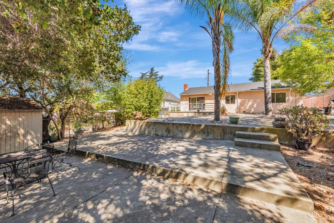 Price Reduced
Price Reduced
$899,999
1,328
SQ FT
$678
SQ/FT
24505 2nd Street
@ Amaranth Loop - 3400 - Hayward, Hayward
- 3 Bed
- 2 Bath
- 2 Park
- 1,328 sqft
- HAYWARD
-

-
Sat Sep 13, 1:00 pm - 4:00 pm
-
Sun Sep 14, 1:00 pm - 4:00 pm
Discover your new home in the vibrant city of Hayward. This charming residence offers three spacious bedrooms and two full bathrooms, featuring both a shower and tub, and a stall shower option. The kitchen is equipped with stone countertops, a dishwasher, hood over range, and an oven range powered by gas, perfect for preparing family meals. The dining area conveniently located in the living room creates an inviting atmosphere for gatherings. Boasting hardwood flooring throughout, the home exudes warmth and character. Laundry facilities include an electricity hookup (110V) in the garage, ensuring practicality and ease. Situated within the Hayward Unified School District, the property resides on a substantial 9,000 sq ft lot, complete with a two-car garage and an existing shed for additional storage. Ceiling fans provide cooling and floor furnace heating keeps the home comfortable year-round. Experience the blend of comfort and convenience that Hayward living offers.
- Days on Market
- 24 days
- Current Status
- Active
- Original Price
- $999,999
- List Price
- $899,999
- On Market Date
- Aug 19, 2025
- Property Type
- Single Family Home
- Area
- 3400 - Hayward
- Zip Code
- 94541
- MLS ID
- ML82018589
- APN
- 445-60-1
- Year Built
- 1951
- Stories in Building
- 1
- Possession
- COE
- Data Source
- MLSL
- Origin MLS System
- MLSListings, Inc.
Victory Academy
Private 7, 9-11 Secondary, Coed
Students: NA Distance: 0.0mi
Hayward High School
Public 9-12 Secondary
Students: 1637 Distance: 0.3mi
All Saints Catholic School
Private PK-8 Religious, Nonprofit
Students: 229 Distance: 0.5mi
Golden Oak Montessori of Hayward School
Charter 1-8
Students: 249 Distance: 0.5mi
Silver Oak High School - Public Montessori Charter
Charter 9-12 Coed
Students: 218 Distance: 0.5mi
Bret Harte Middle School
Public 7-8 Middle
Students: 605 Distance: 0.6mi
- Bed
- 3
- Bath
- 2
- Shower and Tub, Stall Shower
- Parking
- 2
- Attached Garage
- SQ FT
- 1,328
- SQ FT Source
- Unavailable
- Lot SQ FT
- 9,000.0
- Lot Acres
- 0.206612 Acres
- Kitchen
- Countertop - Stone, Dishwasher, Hood Over Range, Oven Range - Gas
- Cooling
- Ceiling Fan
- Dining Room
- Dining Area in Living Room
- Disclosures
- Natural Hazard Disclosure
- Family Room
- No Family Room
- Flooring
- Hardwood
- Foundation
- Crawl Space
- Fire Place
- Wood Stove
- Heating
- Floor Furnace
- Laundry
- Electricity Hookup (110V), In Garage
- Views
- Forest / Woods
- Possession
- COE
- Architectural Style
- Bungalow
- Fee
- Unavailable
MLS and other Information regarding properties for sale as shown in Theo have been obtained from various sources such as sellers, public records, agents and other third parties. This information may relate to the condition of the property, permitted or unpermitted uses, zoning, square footage, lot size/acreage or other matters affecting value or desirability. Unless otherwise indicated in writing, neither brokers, agents nor Theo have verified, or will verify, such information. If any such information is important to buyer in determining whether to buy, the price to pay or intended use of the property, buyer is urged to conduct their own investigation with qualified professionals, satisfy themselves with respect to that information, and to rely solely on the results of that investigation.
School data provided by GreatSchools. School service boundaries are intended to be used as reference only. To verify enrollment eligibility for a property, contact the school directly.
