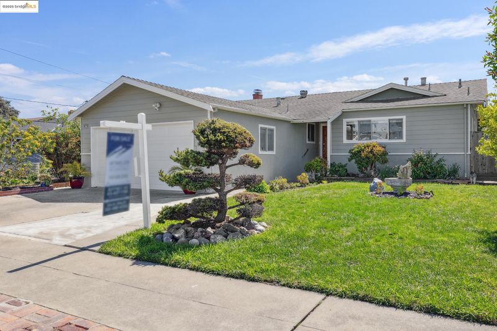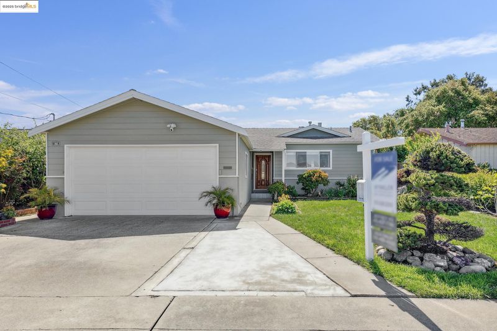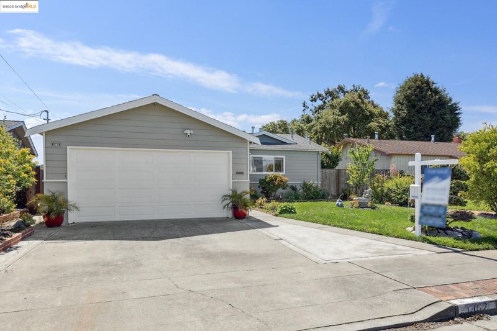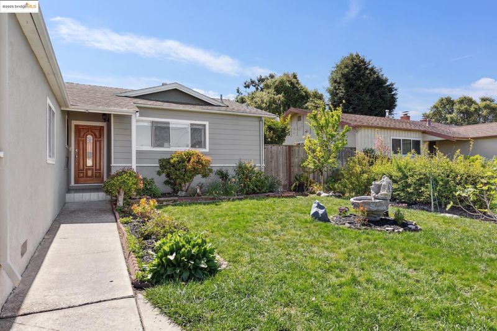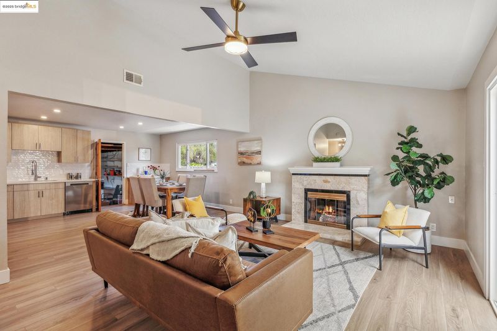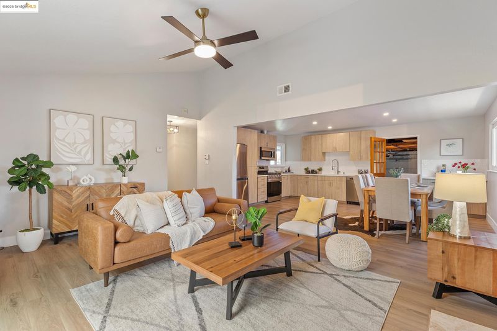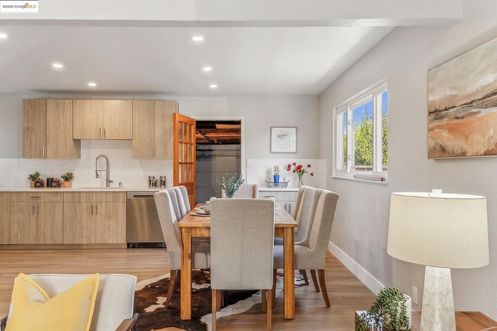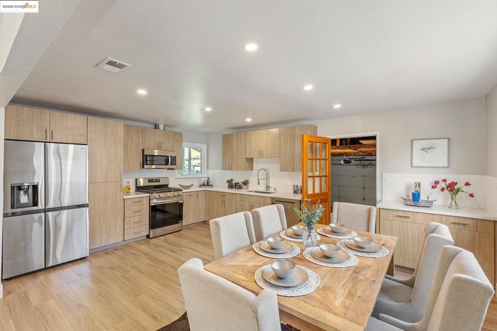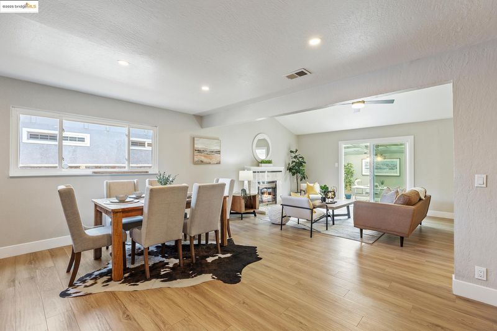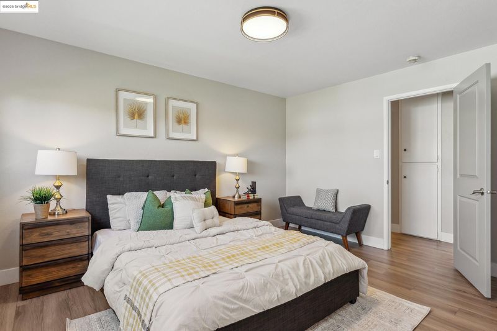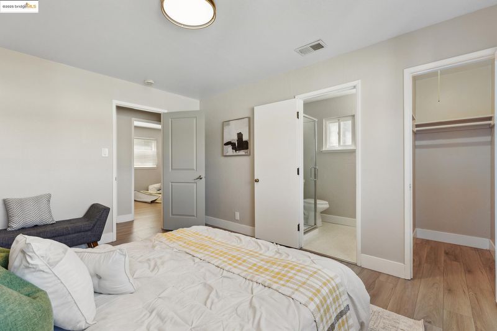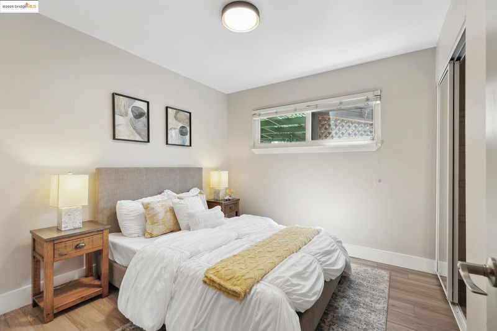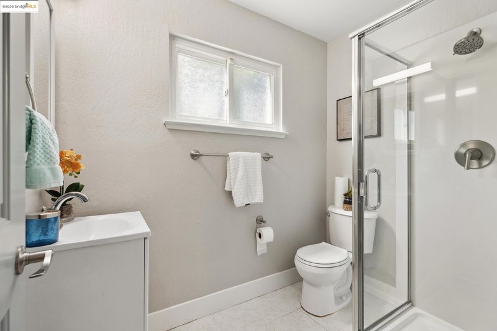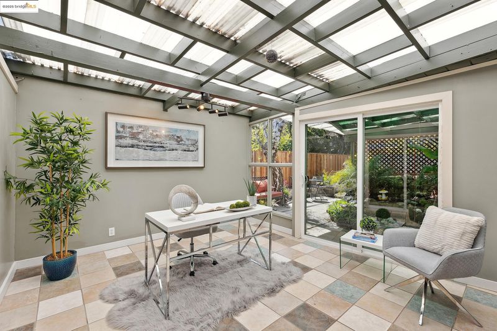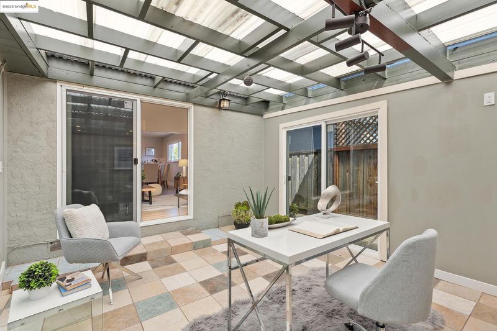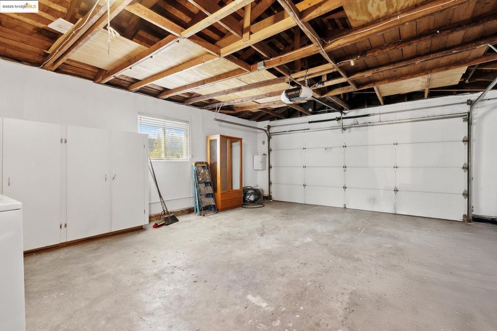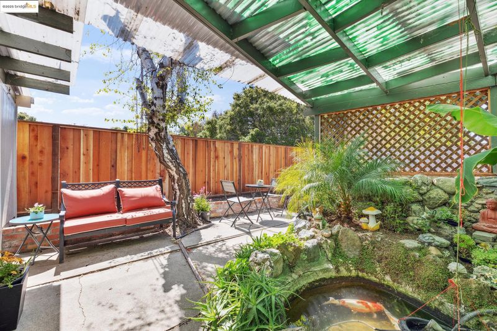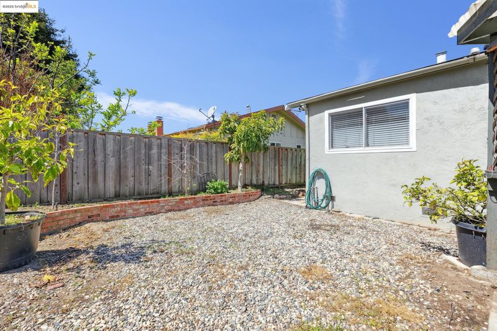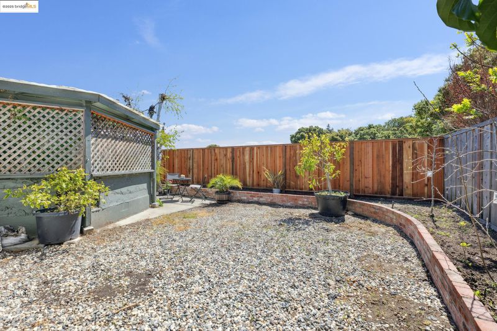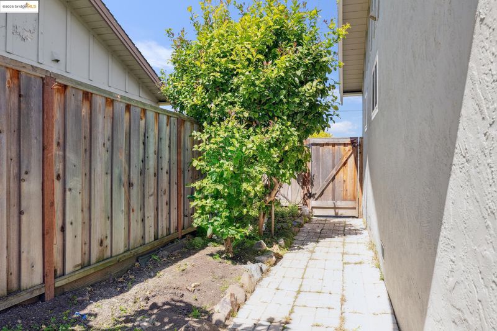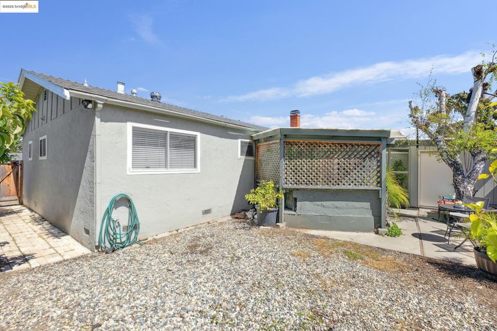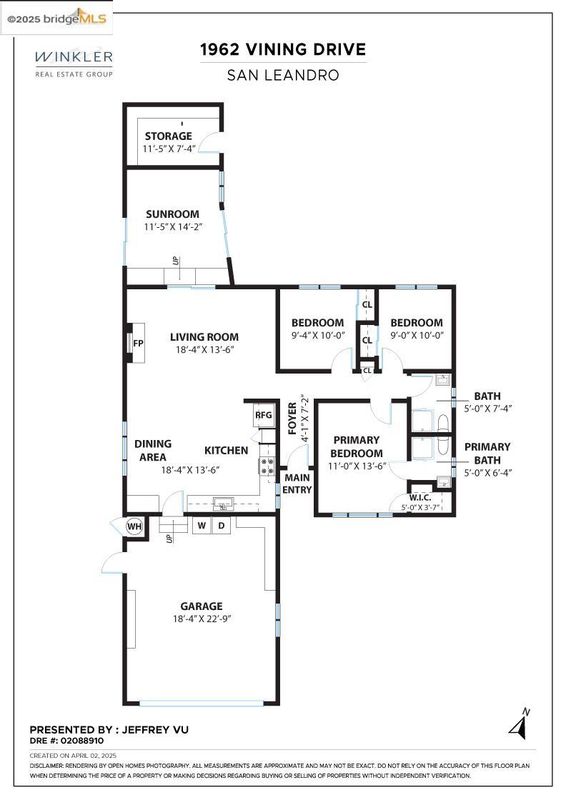
$848,888
1,124
SQ FT
$755
SQ/FT
1962 Vining Dr
@ Calgary - Washington Manor, San Leandro
- 3 Bed
- 2 Bath
- 2 Park
- 1,124 sqft
- San Leandro
-

-
Sun Apr 6, 2:00 pm - 4:00 pm
Come take a look at this adorable home! Bonus space, plenty of storage, remodeled kitchen, new flooring!
Charming Washington Manor Gem! Welcome to this beautifully updated 3-bedroom, 2-bathroom home nestled in the heart of Washington Manor! Featuring a brand-new kitchen, renovated bathroom, stylish new flooring, and energy-efficient dual-pane windows, this home blends modern comfort with timeless charm. Newly painted inside and out, with refreshed landscaping, the curb appeal is undeniable. A versatile bonus room offers the perfect space for a home office, gym, or creative retreat. The spacious two-car garage provides ample storage, plus an additional backyard shed for even more convenience. Located within walking distance to Foodnet Supermarket & Windsor Square, and offering easy access to freeways, shopping, top-rated schools, public transportation, and dining, this home is perfectly situated for convenience and lifestyle. ? Don’t miss out on this move-in-ready beauty—schedule a tour today!
- Current Status
- New
- Original Price
- $848,888
- List Price
- $848,888
- On Market Date
- Apr 4, 2025
- Property Type
- Detached
- D/N/S
- Washington Manor
- Zip Code
- 94579
- MLS ID
- 41092110
- APN
- 80G109955
- Year Built
- 1958
- Stories in Building
- 1
- Possession
- COE
- Data Source
- MAXEBRDI
- Origin MLS System
- Bridge AOR
KIPP Summit Academy
Charter 5-8 Middle, Coed
Students: 413 Distance: 0.2mi
KIPP King Collegiate High School
Charter 9-12 Secondary, Kipp
Students: 642 Distance: 0.2mi
Bay Elementary School
Public K-5 Elementary
Students: 493 Distance: 0.5mi
Dayton Elementary School
Public K-5 Elementary
Students: 449 Distance: 0.8mi
Arroyo High School
Public 9-12 Secondary
Students: 1819 Distance: 0.9mi
Washington Manor Middle School
Public 6-8 Middle
Students: 760 Distance: 0.9mi
- Bed
- 3
- Bath
- 2
- Parking
- 2
- Attached, Garage Door Opener
- SQ FT
- 1,124
- SQ FT Source
- Graphic Artist
- Lot SQ FT
- 5,130.0
- Lot Acres
- 0.12 Acres
- Pool Info
- None
- Kitchen
- Dishwasher, Gas Range, Microwave, Refrigerator, Dryer, Counter - Solid Surface, Counter - Stone, Gas Range/Cooktop, Updated Kitchen
- Cooling
- Ceiling Fan(s)
- Disclosures
- Other - Call/See Agent, Disclosure Package Avail
- Entry Level
- Exterior Details
- Front Yard, Garden/Play, See Remarks, Storage Area
- Flooring
- Hardwood
- Foundation
- Fire Place
- Living Room
- Heating
- Forced Air
- Laundry
- In Garage
- Main Level
- 3 Bedrooms, 2 Baths, Primary Bedrm Suite - 1, Main Entry
- Possession
- COE
- Architectural Style
- Other
- Construction Status
- Existing
- Additional Miscellaneous Features
- Front Yard, Garden/Play, See Remarks, Storage Area
- Location
- See Remarks
- Roof
- Composition Shingles
- Water and Sewer
- Public
- Fee
- Unavailable
MLS and other Information regarding properties for sale as shown in Theo have been obtained from various sources such as sellers, public records, agents and other third parties. This information may relate to the condition of the property, permitted or unpermitted uses, zoning, square footage, lot size/acreage or other matters affecting value or desirability. Unless otherwise indicated in writing, neither brokers, agents nor Theo have verified, or will verify, such information. If any such information is important to buyer in determining whether to buy, the price to pay or intended use of the property, buyer is urged to conduct their own investigation with qualified professionals, satisfy themselves with respect to that information, and to rely solely on the results of that investigation.
School data provided by GreatSchools. School service boundaries are intended to be used as reference only. To verify enrollment eligibility for a property, contact the school directly.
