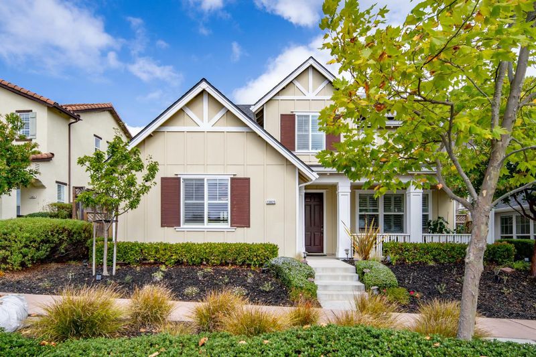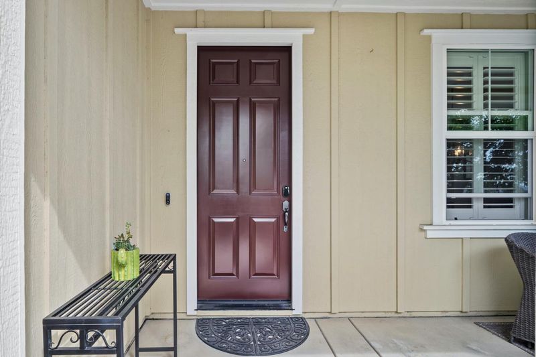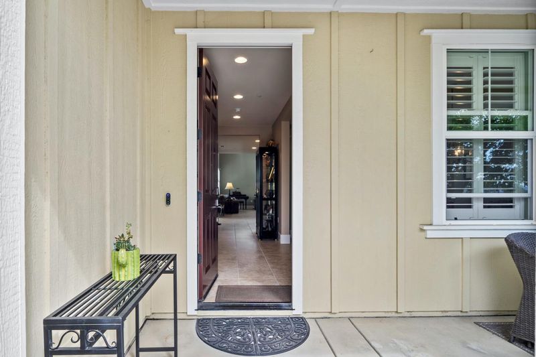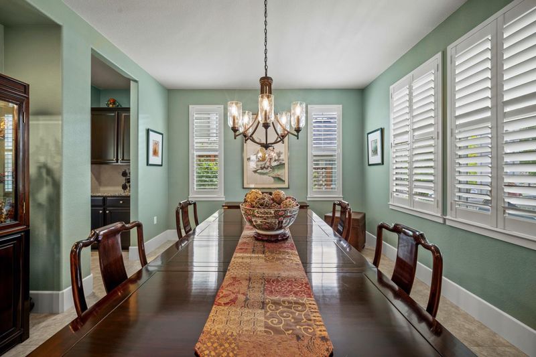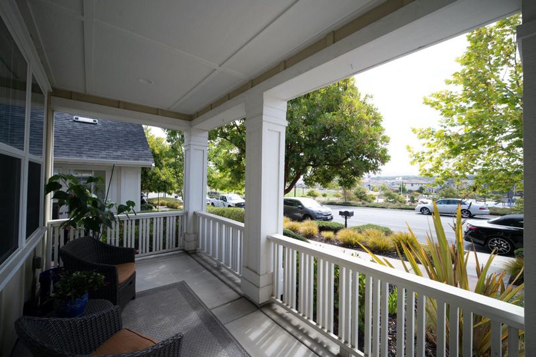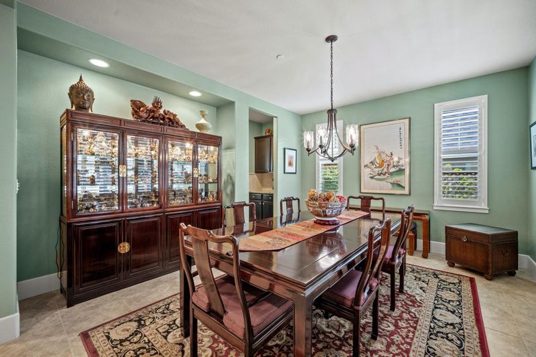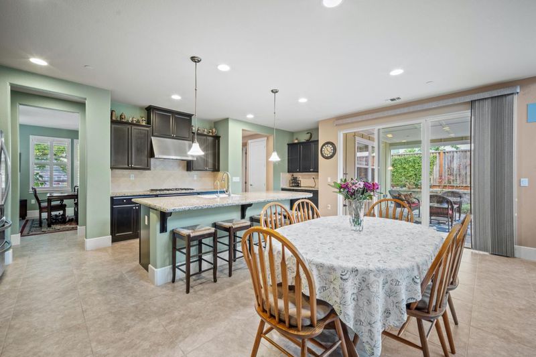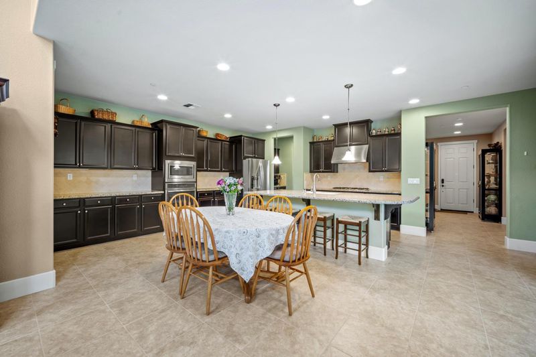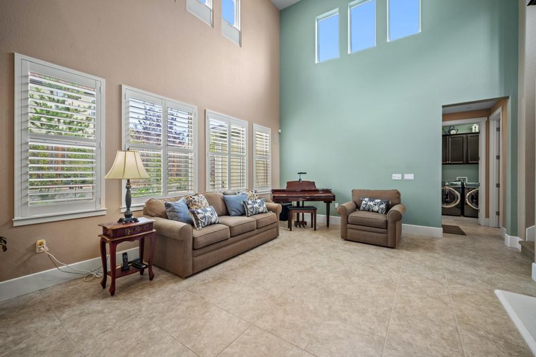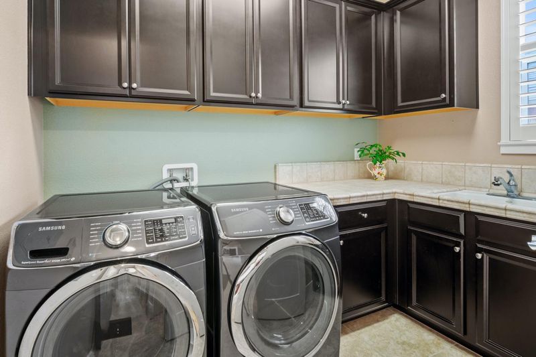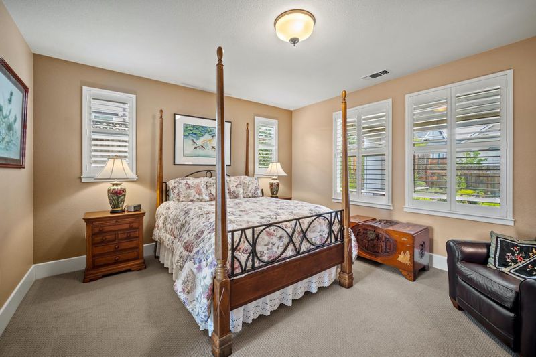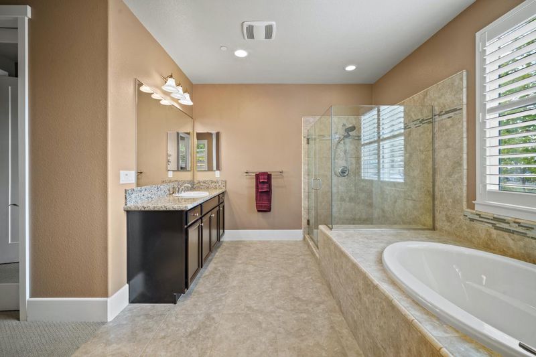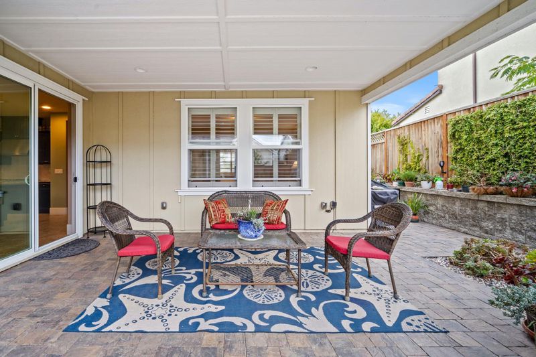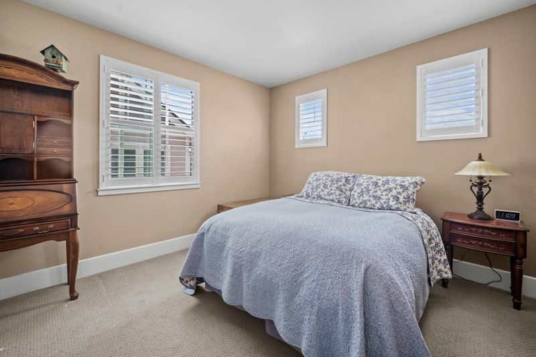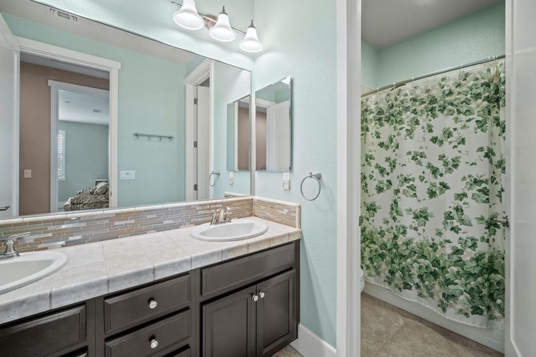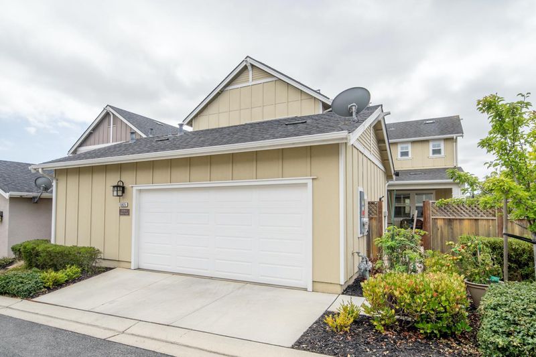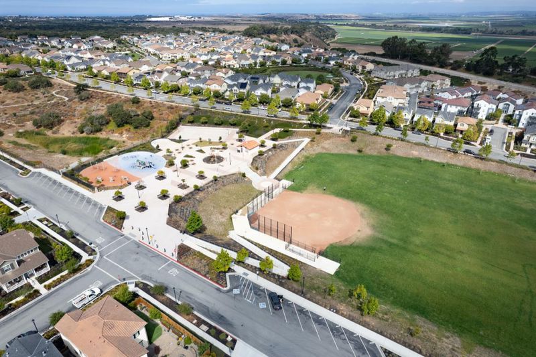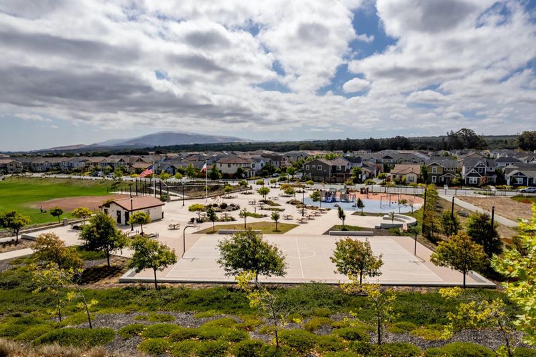
$1,200,000
2,800
SQ FT
$429
SQ/FT
13825 Sherman Boulevard
@ McClellan - 93 - Marina Heights/ The Dunes/ East Garrison, East Garrison
- 4 Bed
- 3 (2/1) Bath
- 2 Park
- 2,800 sqft
- EAST GARRISON
-

-
Sat Sep 21, 11:00 am - 1:00 pm
Discover your dream home in the highly sought after East Garrison community! This stunning Lexington floor plan is perfectly situated across from beautiful Lincoln Park, offering both charm and convenience. Boasting 4 spacious bedrooms and 2.5 baths, this home features an inviting open floor plan that includes a formal dining room, a stylish breakfast bar, and a luxurious primary ensuite and laundry room with a sink and extra storage cabinets all conveniently located on the main level. Step outside to enjoy a peaceful outdoor area, perfect for relaxing or entertaining. Enjoy the elegance of plantation shutters and the ambiance of surround-sound speakers, and the added benefit of bird netting. The home is packed with premium upgrades including new solar energy and Tesla Powerwall, a water softener, reverse osmosis system, and a finished garage complete with a ceiling storage rack. Plus, a portion of the Mello-Roos is already paid off! With walking trails, restaurants, the beach and movie theaters just minutes away, this home offers the ideal blend of comfort and lifestyle. Don't miss this opportunity to make this exquisite property your own!
- Days on Market
- 1 day
- Current Status
- Active
- Original Price
- $1,200,000
- List Price
- $1,200,000
- On Market Date
- Sep 20, 2024
- Property Type
- Single Family Home
- Area
- 93 - Marina Heights/ The Dunes/ East Garrison
- Zip Code
- 93933
- MLS ID
- ML81981137
- APN
- 031-163-129-000
- Year Built
- 2015
- Stories in Building
- 2
- Possession
- COE
- Data Source
- MLSL
- Origin MLS System
- MLSListings, Inc.
Learning For Life Charter School
Charter 7-12 Secondary
Students: 128 Distance: 1.9mi
J. C. Crumpton Elementary School
Public K-5 Elementary, Yr Round
Students: 470 Distance: 3.0mi
Marina Vista Elementary School
Public K-5 Elementary, Yr Round
Students: 448 Distance: 3.3mi
University Park Elementary School
Public K-6 Elementary
Students: 544 Distance: 3.4mi
Graves Elementary School
Public K-8 Elementary
Students: 42 Distance: 3.5mi
Marina High School
Public 9-12 Secondary
Students: 584 Distance: 3.5mi
- Bed
- 4
- Bath
- 3 (2/1)
- Double Sinks, Full on Ground Floor, Granite, Half on Ground Floor, Primary - Oversized Tub, Primary - Stall Shower(s), Shower over Tub - 1, Tile
- Parking
- 2
- Attached Garage, Parking Restrictions
- SQ FT
- 2,800
- SQ FT Source
- Unavailable
- Lot SQ FT
- 5,326.0
- Lot Acres
- 0.122268 Acres
- Kitchen
- Cooktop - Gas, Countertop - Granite, Dishwasher, Exhaust Fan, Garbage Disposal, Hood Over Range, Island, Island with Sink, Microwave, Oven - Built-In, Oven - Electric, Oven - Self Cleaning, Oven Range - Built-In, Gas, Pantry, Refrigerator
- Cooling
- None
- Dining Room
- Breakfast Bar, Formal Dining Room
- Disclosures
- Natural Hazard Disclosure
- Family Room
- Kitchen / Family Room Combo
- Flooring
- Carpet, Tile
- Foundation
- Concrete Slab
- Fire Place
- Gas Burning, Gas Log, Living Room
- Heating
- Central Forced Air - Gas, Fireplace
- Laundry
- Dryer, Electricity Hookup (220V), Gas Hookup, In Utility Room, Tub / Sink, Washer
- Views
- Park
- Possession
- COE
- * Fee
- $162
- Name
- The Management Trust
- *Fee includes
- Other
MLS and other Information regarding properties for sale as shown in Theo have been obtained from various sources such as sellers, public records, agents and other third parties. This information may relate to the condition of the property, permitted or unpermitted uses, zoning, square footage, lot size/acreage or other matters affecting value or desirability. Unless otherwise indicated in writing, neither brokers, agents nor Theo have verified, or will verify, such information. If any such information is important to buyer in determining whether to buy, the price to pay or intended use of the property, buyer is urged to conduct their own investigation with qualified professionals, satisfy themselves with respect to that information, and to rely solely on the results of that investigation.
School data provided by GreatSchools. School service boundaries are intended to be used as reference only. To verify enrollment eligibility for a property, contact the school directly.
