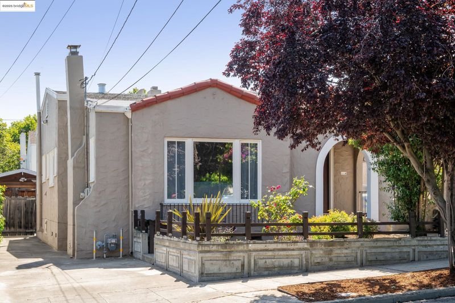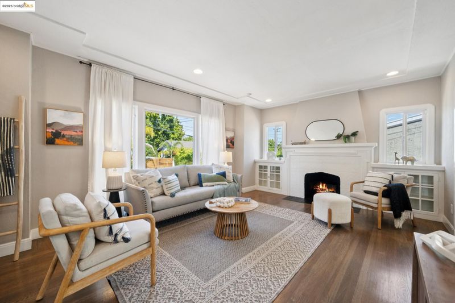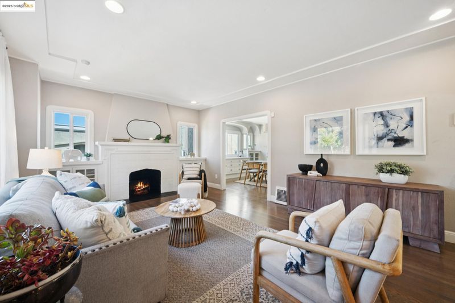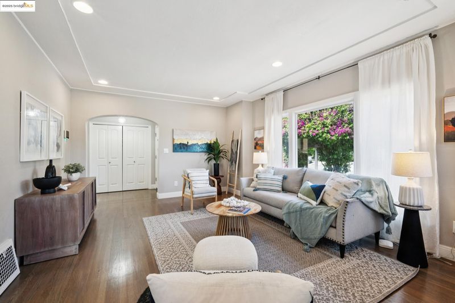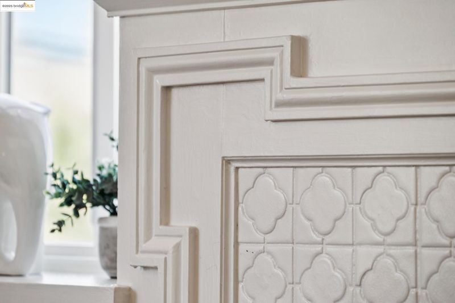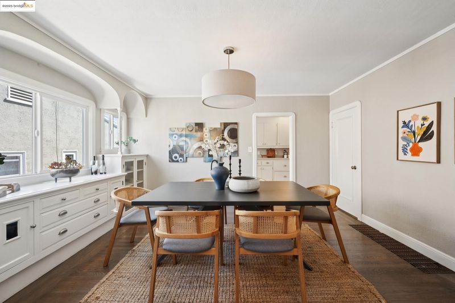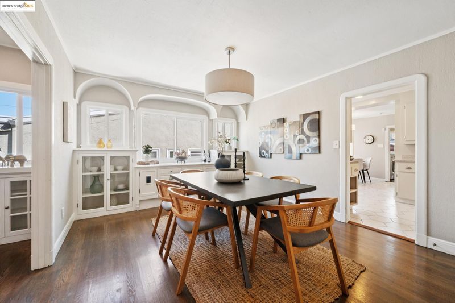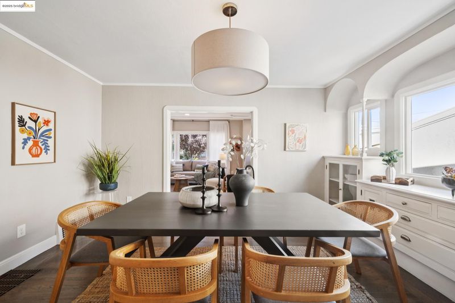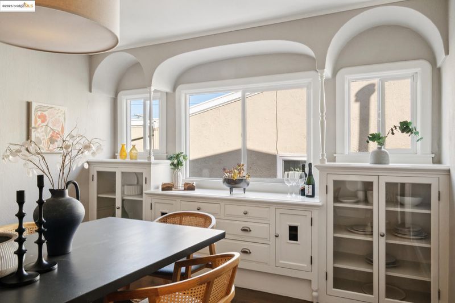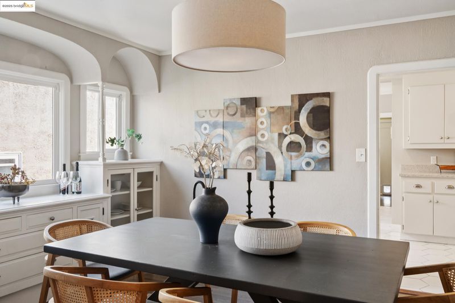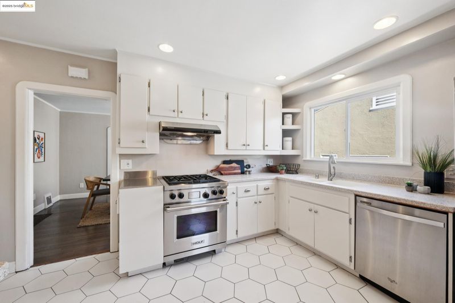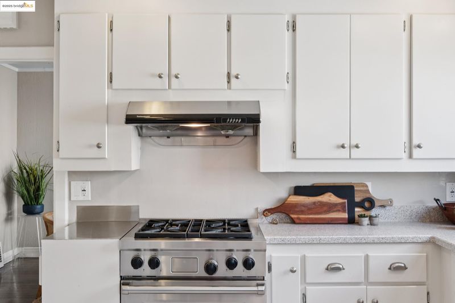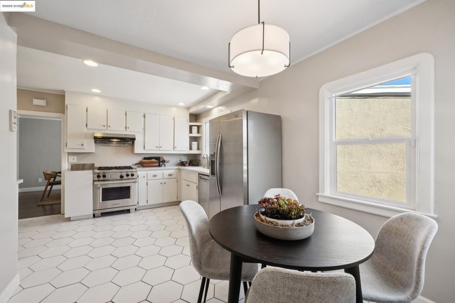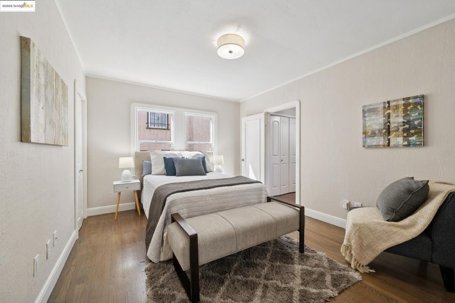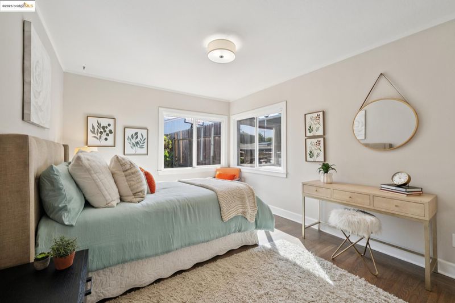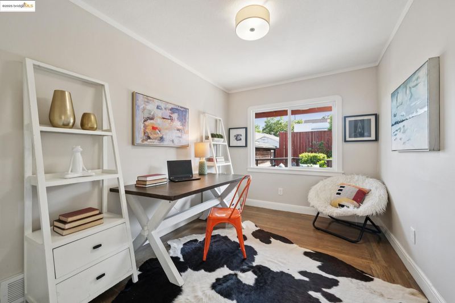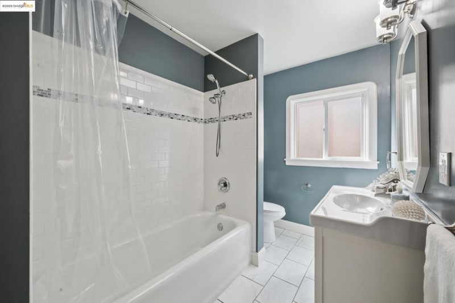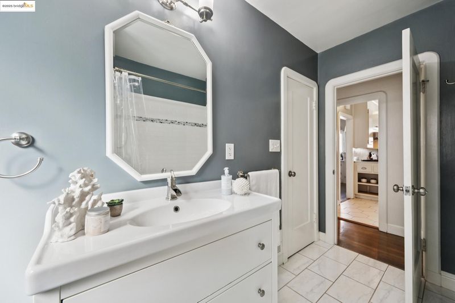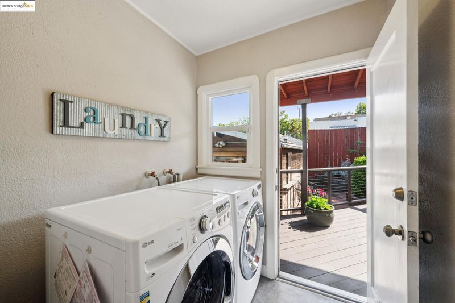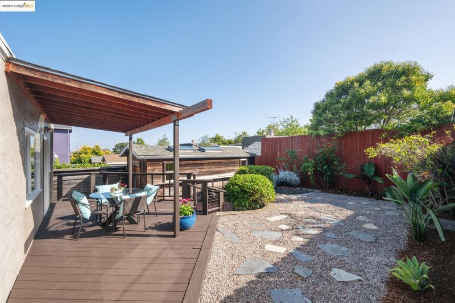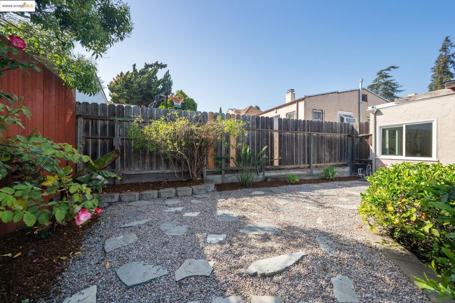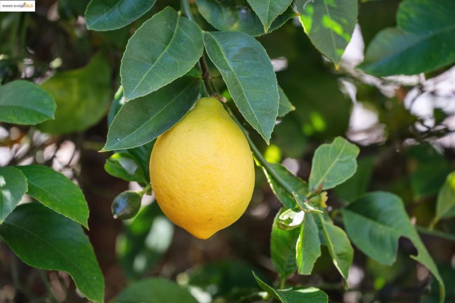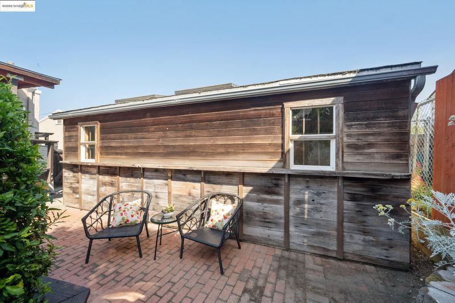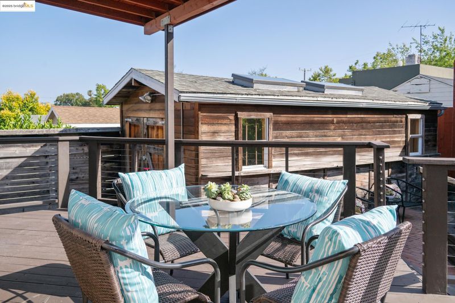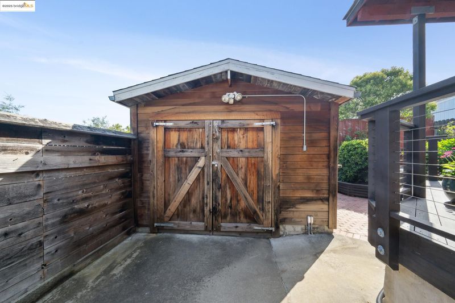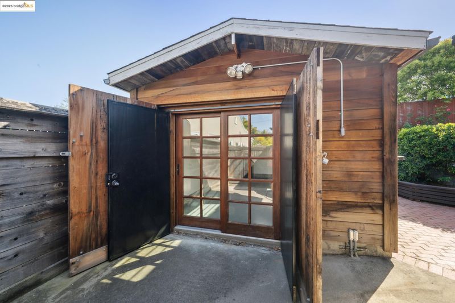
$799,000
1,421
SQ FT
$562
SQ/FT
5335 Fleming Ave
@ Birdsall - Maxwell Park, Oakland
- 3 Bed
- 1 Bath
- 0 Park
- 1,421 sqft
- Oakland
-

Discover the charm of this 1925 Spanish style home, nestled in Oakland's highly sought-after Maxwell Park. Blending original architectural detail with tasteful modern updates. Step inside to a welcoming, light-filled interior, featuring a spacious living room w/a picture window and elegant fireplace flanked by charming built-in cabinets. The formal dining room boasts its own convenient ornate built-ins, perfect for entertaining. The updated kitchen is a chef's delight, offering a Wolf stove, newer tile flooring, sleek Corian counters, and SS appliances plus an eating area. Other features include solar panels, many dual windows & long gated driveway. Beyond the main home, a detached garage has been partially converted into a fabulous studio w/skylights – an ideal flex space for an art or music studio, a serene yoga retreat, or a productive home office. Enjoy seamless indoor-outdoor living with a wonderful large, covered deck, leading to the sunny backyard, perfect for relaxation and gatherings. Enjoy Bay Are outdoor living at its best! Close to BART & AC, 580 & 13 freeways. Just minutes away from great shopping, restaurants, good coffee. Maxwell Park has a strong sense of community and neighborhood residents are happy to call it home.
- Current Status
- Active
- Original Price
- $799,000
- List Price
- $799,000
- On Market Date
- Jun 13, 2025
- Property Type
- Detached
- D/N/S
- Maxwell Park
- Zip Code
- 94619
- MLS ID
- 41101399
- APN
- 36248113
- Year Built
- 1925
- Stories in Building
- 1
- Possession
- Negotiable
- Data Source
- MAXEBRDI
- Origin MLS System
- Bridge AOR
Urban Montessori Charter School
Charter K-8 Coed
Students: 432 Distance: 0.3mi
East Oakland Leadership Academy
Charter K-8 Elementary
Students: 111 Distance: 0.4mi
Melrose Leadership Academy
Public PK-8 Middle
Students: 538 Distance: 0.4mi
Oakland Unity High School
Charter 9-12 Secondary
Students: 359 Distance: 0.5mi
Muhammad University Of Islam
Private K-12 Combined Elementary And Secondary, Religious, Coed
Students: 41 Distance: 0.5mi
Julia Morgan School For Girls
Private 6-8 Elementary, All Female
Students: 128 Distance: 0.5mi
- Bed
- 3
- Bath
- 1
- Parking
- 0
- Converted Garage, Detached, Off Street
- SQ FT
- 1,421
- SQ FT Source
- Public Records
- Lot SQ FT
- 4,000.0
- Lot Acres
- 0.09 Acres
- Pool Info
- None
- Kitchen
- Dishwasher, Gas Range, Free-Standing Range, Refrigerator, Dryer, Washer, Gas Water Heater, Breakfast Nook, Counter - Solid Surface, Eat-in Kitchen, Gas Range/Cooktop, Range/Oven Free Standing, Updated Kitchen
- Cooling
- None
- Disclosures
- Disclosure Package Avail
- Entry Level
- Exterior Details
- Back Yard, Garden/Play, Landscape Front
- Flooring
- Hardwood, Tile, Vinyl
- Foundation
- Fire Place
- Living Room, Wood Burning, See Remarks
- Heating
- Forced Air, Natural Gas
- Laundry
- Dryer, Laundry Room, Washer
- Main Level
- 3 Bedrooms, 1 Bath, Main Entry
- Possession
- Negotiable
- Basement
- Crawl Space
- Architectural Style
- Spanish
- Construction Status
- Existing
- Additional Miscellaneous Features
- Back Yard, Garden/Play, Landscape Front
- Location
- Level
- Roof
- Composition Shingles
- Water and Sewer
- Public
- Fee
- Unavailable
MLS and other Information regarding properties for sale as shown in Theo have been obtained from various sources such as sellers, public records, agents and other third parties. This information may relate to the condition of the property, permitted or unpermitted uses, zoning, square footage, lot size/acreage or other matters affecting value or desirability. Unless otherwise indicated in writing, neither brokers, agents nor Theo have verified, or will verify, such information. If any such information is important to buyer in determining whether to buy, the price to pay or intended use of the property, buyer is urged to conduct their own investigation with qualified professionals, satisfy themselves with respect to that information, and to rely solely on the results of that investigation.
School data provided by GreatSchools. School service boundaries are intended to be used as reference only. To verify enrollment eligibility for a property, contact the school directly.
